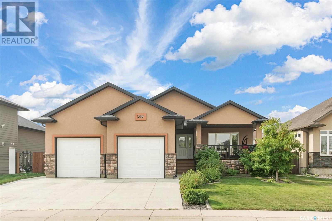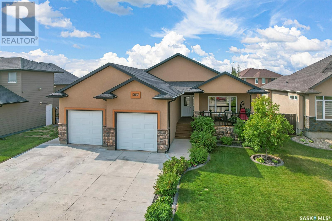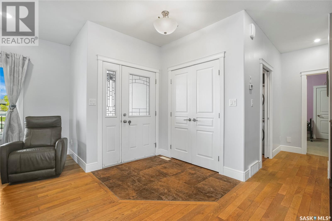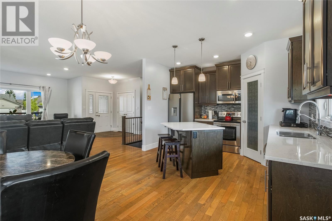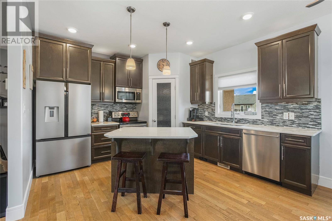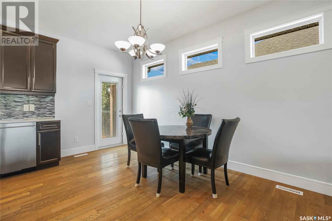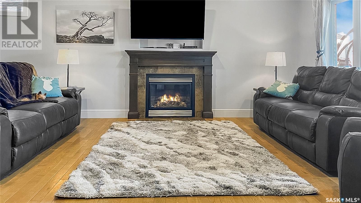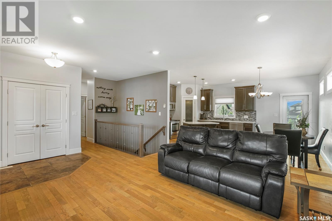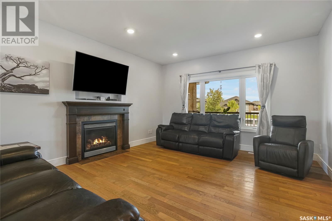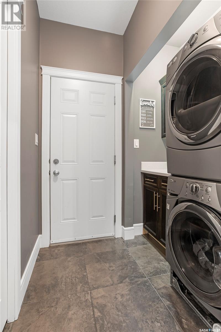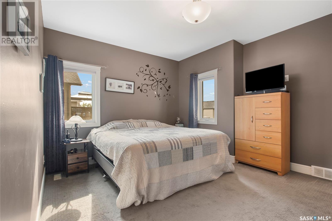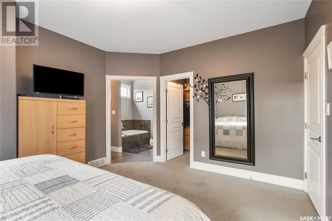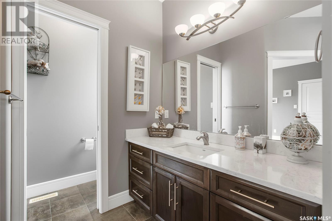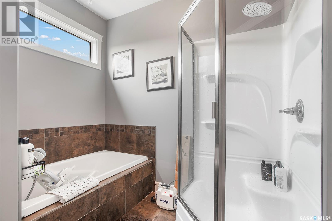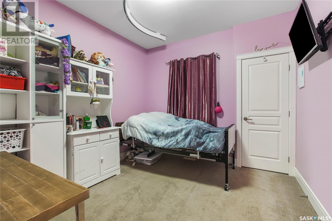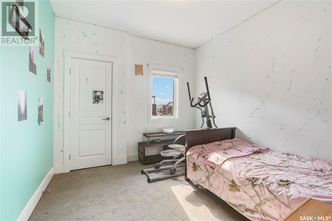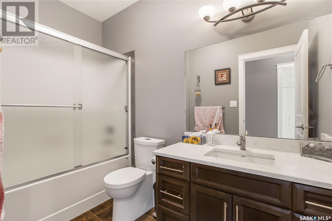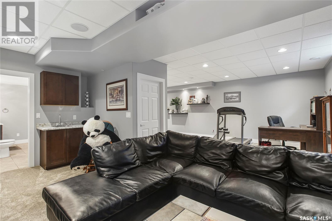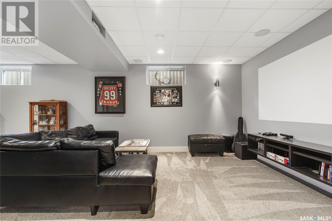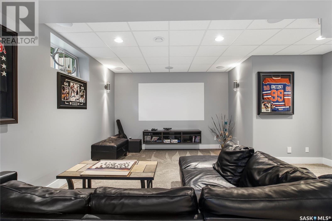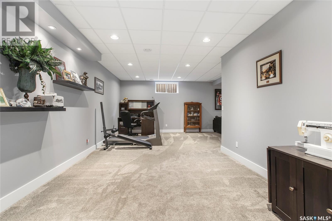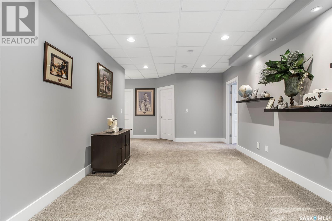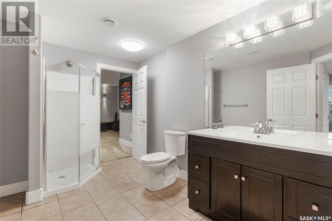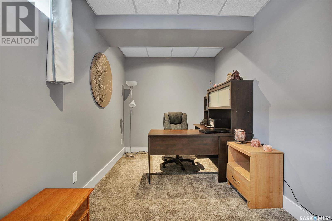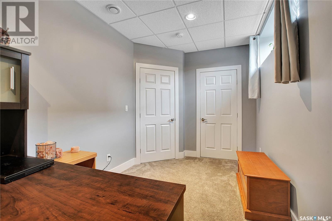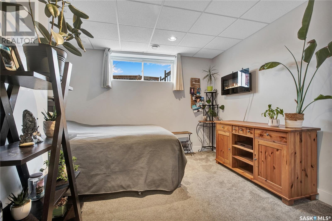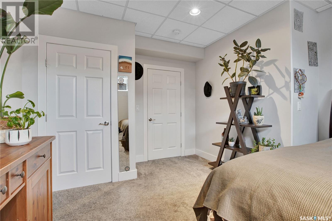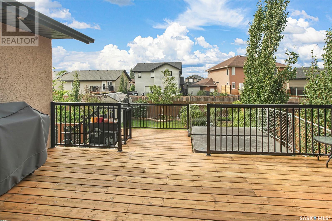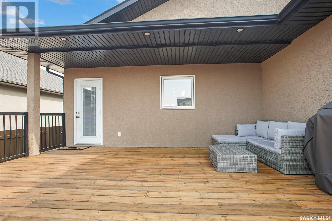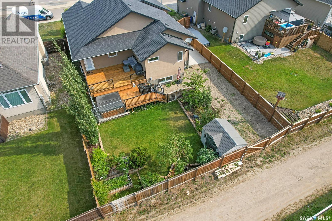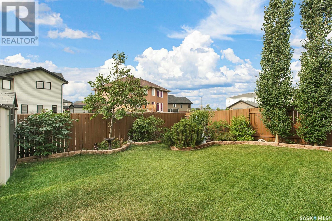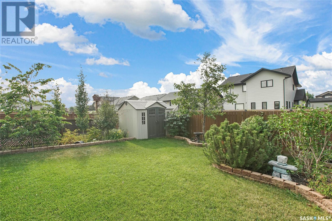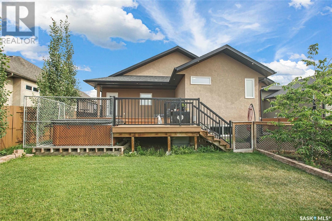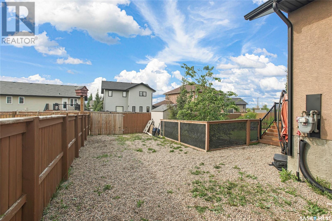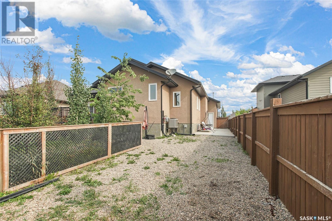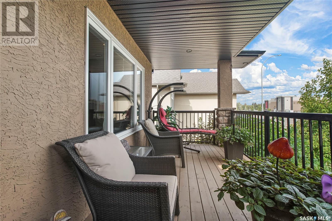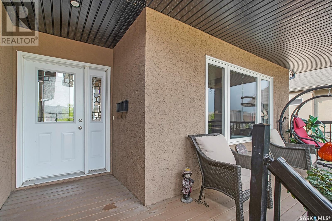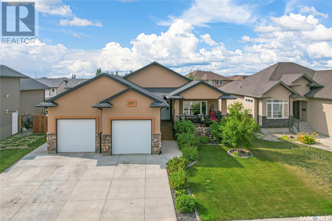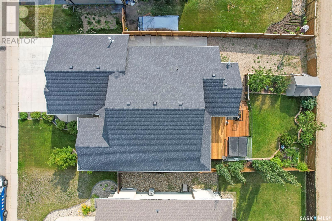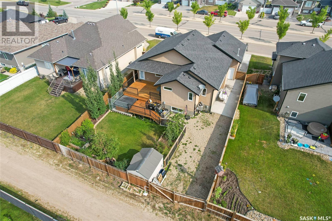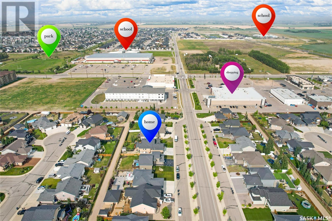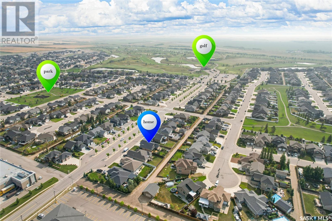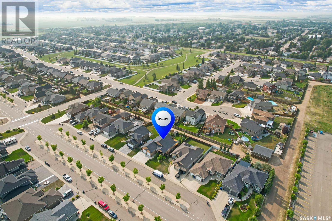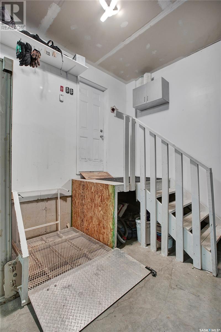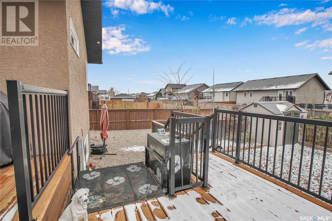5 Bedroom
3 Bathroom
1405 sqft
Bungalow
Fireplace
Central Air Conditioning, Air Exchanger
Forced Air
Lawn, Underground Sprinkler
$584,900
Five-bedroom bungalow with excellent location just blocks to golf course, walking distance to school, recreation and shopping. This home offers fantastic outdoor amenities including a covered veranda in front and a covered south facing deck overlooking large back yard with hot tub and RV Parking. Open concept living space with hard wood flooring and fireplace in spacious living room. Kitchen offers stainless steel appliances, white quartz countertops, and a sit up island. Abundant cabinetry and corner pantry ensures plenty of storage. The primary bedroom suite offers walk in closet and a luxurious en-suite bathroom featuring a Jacuzzi tub, and a walk-in shower. The basement has a great layout with a large recreation room, theater space, wet bar and a spacious walkthrough bathroom. This home also offers all systems in place for a wheelchair accessible home. . There are nine foot ceilings on both levels, main floor laundry, built in sound system in basement, automatic underground sprinklers and all appliances are included. Concrete pad at east side of house for extra parking. For those with recreational vehicles the property offers convenient RV parking, ensuring that all your outdoor hobbies can be accommodated effortlessly. (id:42386)
Property Details
|
MLS® Number
|
SK963054 |
|
Property Type
|
Single Family |
|
Features
|
Treed, Lane, Rectangular, Balcony |
|
Structure
|
Deck |
Building
|
Bathroom Total
|
3 |
|
Bedrooms Total
|
5 |
|
Appliances
|
Washer, Refrigerator, Dishwasher, Dryer, Microwave, Freezer, Garage Door Opener Remote(s), Stove |
|
Architectural Style
|
Bungalow |
|
Basement Development
|
Finished |
|
Basement Type
|
Full (finished) |
|
Constructed Date
|
2012 |
|
Cooling Type
|
Central Air Conditioning, Air Exchanger |
|
Fireplace Fuel
|
Gas |
|
Fireplace Present
|
Yes |
|
Fireplace Type
|
Conventional |
|
Heating Fuel
|
Natural Gas |
|
Heating Type
|
Forced Air |
|
Stories Total
|
1 |
|
Size Interior
|
1405 Sqft |
|
Type
|
House |
Parking
|
Attached Garage
|
|
|
Heated Garage
|
|
|
Parking Space(s)
|
5 |
Land
|
Acreage
|
No |
|
Fence Type
|
Fence |
|
Landscape Features
|
Lawn, Underground Sprinkler |
|
Size Frontage
|
55 Ft |
|
Size Irregular
|
55x124 |
|
Size Total Text
|
55x124 |
Rooms
| Level |
Type |
Length |
Width |
Dimensions |
|
Basement |
Media |
|
|
12'10 x 13'11 |
|
Basement |
Family Room |
|
|
11'6 x 29'8 |
|
Basement |
3pc Bathroom |
|
|
7'9 x 12'3 |
|
Basement |
Bedroom |
|
17 ft |
Measurements not available x 17 ft |
|
Basement |
Bedroom |
|
|
10'2 x 11'2 |
|
Basement |
Utility Room |
|
|
Measurements not available |
|
Main Level |
Kitchen |
|
|
8'6 x 12'4 |
|
Main Level |
Dining Room |
9 ft |
|
9 ft x Measurements not available |
|
Main Level |
Living Room |
12 ft |
|
12 ft x Measurements not available |
|
Main Level |
Primary Bedroom |
11 ft |
16 ft |
11 ft x 16 ft |
|
Main Level |
4pc Ensuite Bath |
|
|
Measurements not available |
|
Main Level |
4pc Bathroom |
|
|
Measurements not available |
|
Main Level |
Bedroom |
|
11 ft |
Measurements not available x 11 ft |
|
Main Level |
Bedroom |
10 ft |
11 ft |
10 ft x 11 ft |
|
Main Level |
Laundry Room |
|
7 ft |
Measurements not available x 7 ft |
https://www.realtor.ca/real-estate/26665499/207-clubhouse-boulevard-warman
