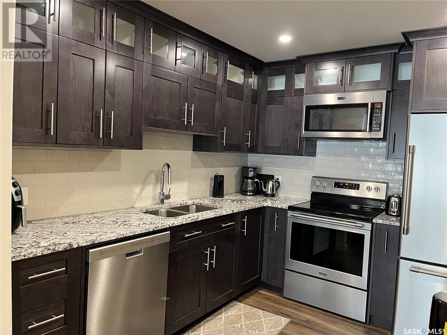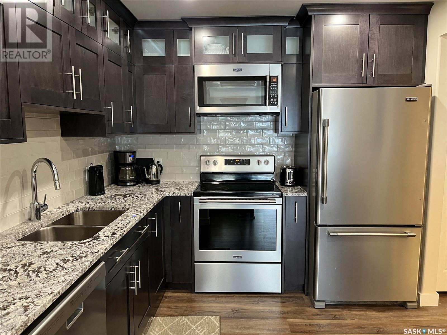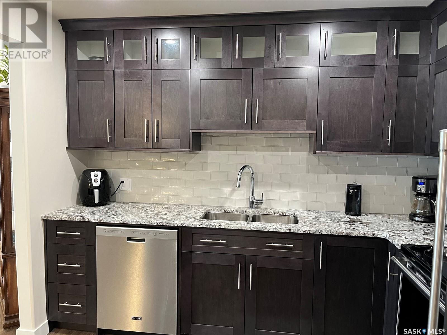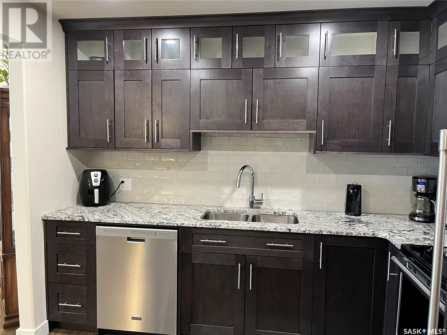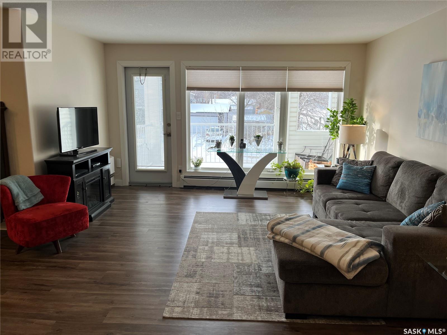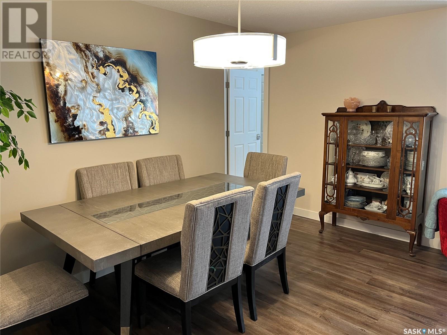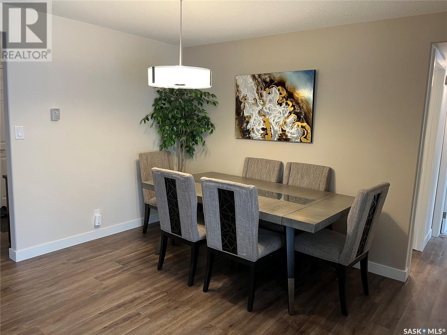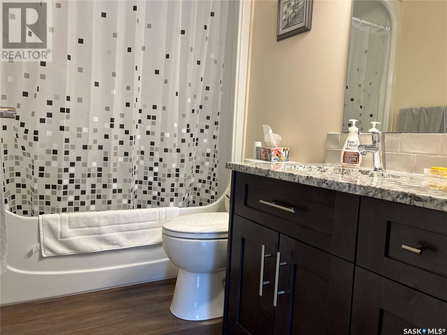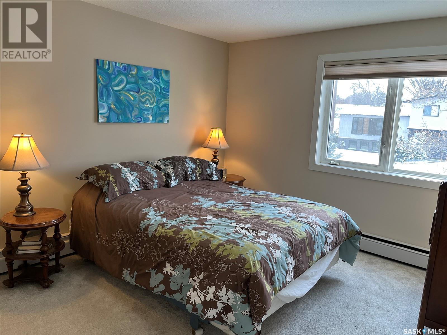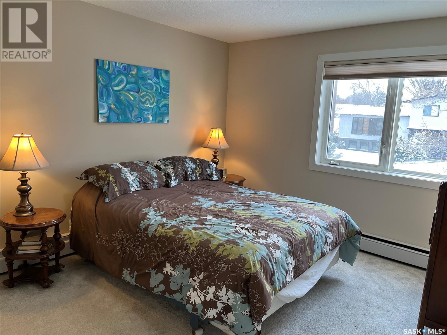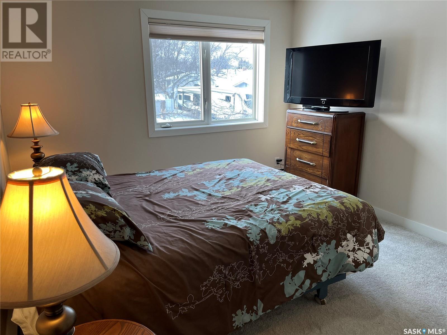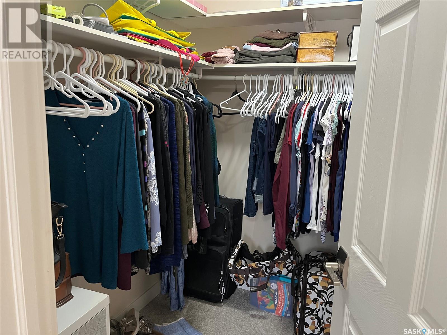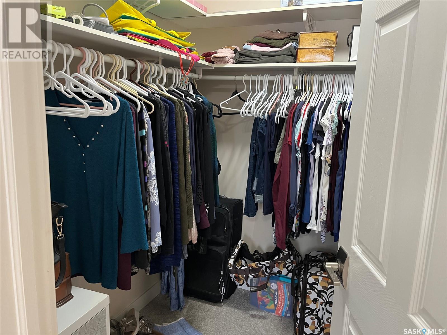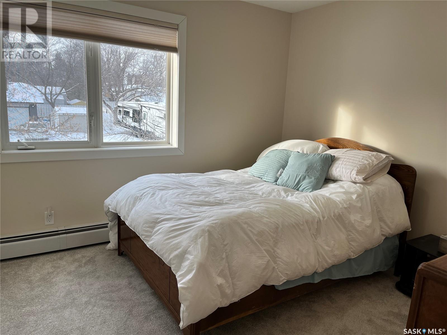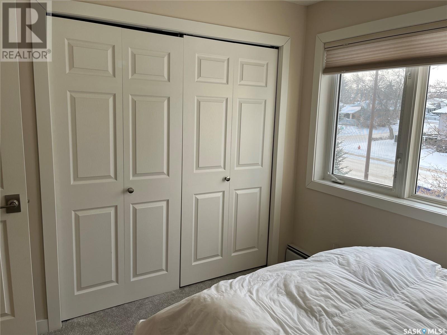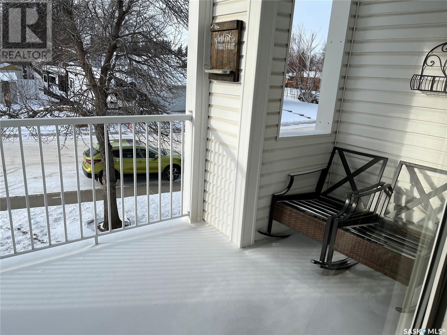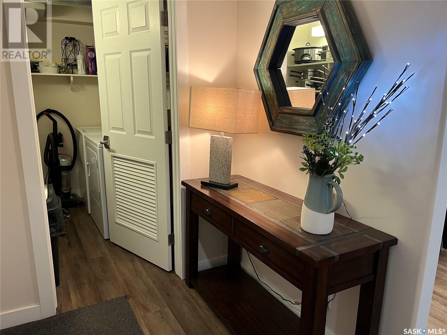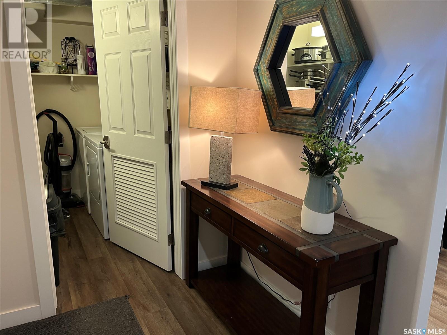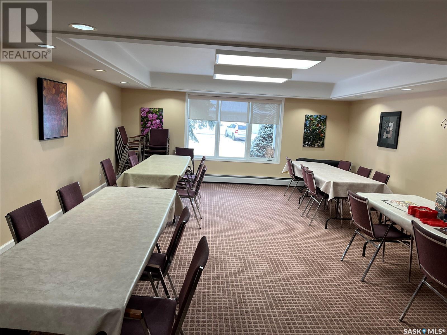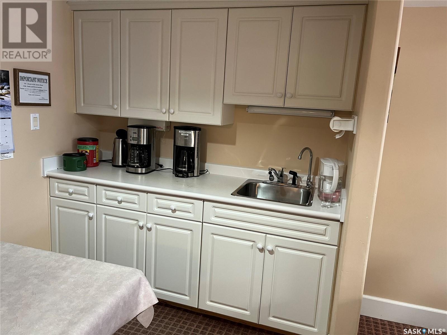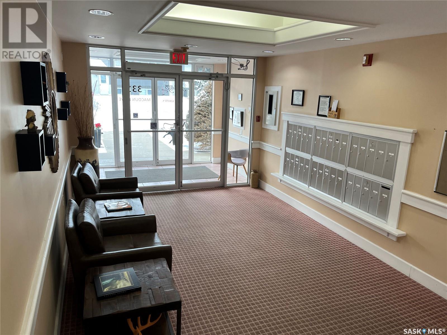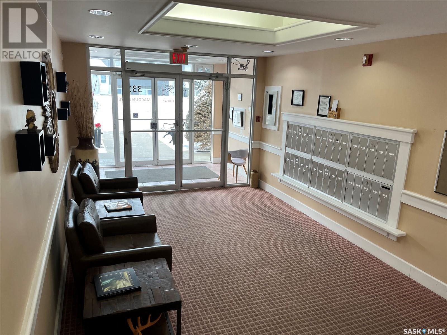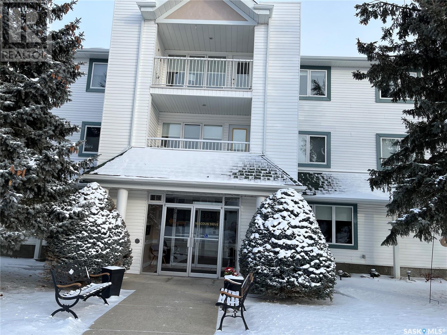2 Bedroom
2 Bathroom
1190 sqft
Low Rise
Central Air Conditioning
Forced Air, Hot Water
Underground Sprinkler
$304,900Maintenance,
$465 Monthly
Welcome to condo living at its finest! This lovely unit has been completely professionally updated including a gorgeous new kitchen with dark cabinetry, granite counter tops and stainless steel appliances. The whole unit has new vinyl plank flooring throughout, and is very spacious and open concept. There are bright windows throughout letting in tons of natural light. Both bathrooms have new toilets and vanities with granite counter tops, as well as vinyl plank flooring. The two spacious bedrooms have new carpet and the primary bedroom has a large walk in closet. The whole unit has fresh light coloured new paint throughout. There is a spacious storage/laundry room in the unit and the balcony was brand new in 2020, giving lots of outdoor seating space and room for plants etc. Don't miss out on this one, there are very few like this. All exterior maintenance as well as snow removal, lawn-care etc is included in your condo fees. There is underground parking and an extra 3 x 8 storage unit included. Call today for more information or to book your own showing. (id:42386)
Property Details
|
MLS® Number
|
SK956199 |
|
Property Type
|
Single Family |
|
Neigbourhood
|
Trail |
|
Community Features
|
Pets Not Allowed |
|
Features
|
Elevator, Wheelchair Access, Balcony |
Building
|
Bathroom Total
|
2 |
|
Bedrooms Total
|
2 |
|
Amenities
|
Exercise Centre |
|
Appliances
|
Washer, Refrigerator, Dishwasher, Dryer, Microwave, Window Coverings, Garage Door Opener Remote(s), Stove |
|
Architectural Style
|
Low Rise |
|
Constructed Date
|
1997 |
|
Cooling Type
|
Central Air Conditioning |
|
Heating Fuel
|
Natural Gas |
|
Heating Type
|
Forced Air, Hot Water |
|
Stories Total
|
3 |
|
Size Interior
|
1190 Sqft |
|
Type
|
Apartment |
Parking
|
Attached Garage
|
|
|
Underground
|
1 |
|
Parking Space(s)
|
1 |
Land
|
Acreage
|
No |
|
Landscape Features
|
Underground Sprinkler |
Rooms
| Level |
Type |
Length |
Width |
Dimensions |
|
Main Level |
Kitchen |
10 ft |
10 ft |
10 ft x 10 ft |
|
Main Level |
Living Room |
17 ft |
14 ft |
17 ft x 14 ft |
|
Main Level |
Dining Room |
13 ft |
8 ft |
13 ft x 8 ft |
|
Main Level |
Bedroom |
10 ft |
10 ft |
10 ft x 10 ft |
|
Main Level |
4pc Bathroom |
8 ft |
5 ft |
8 ft x 5 ft |
|
Main Level |
Primary Bedroom |
13 ft |
10 ft |
13 ft x 10 ft |
|
Main Level |
3pc Ensuite Bath |
8 ft |
4 ft |
8 ft x 4 ft |
|
Main Level |
Storage |
6 ft |
5 ft |
6 ft x 5 ft |
|
Main Level |
Other |
6 ft |
5 ft |
6 ft x 5 ft |
https://www.realtor.ca/real-estate/26426046/209-331-macoun-drive-swift-current-trail
