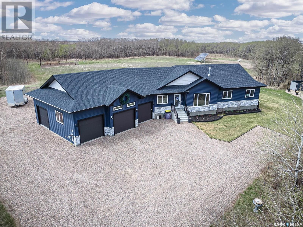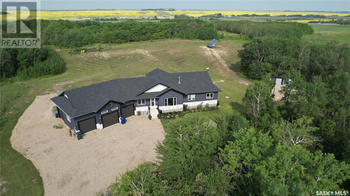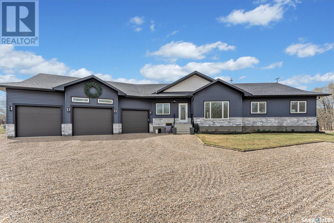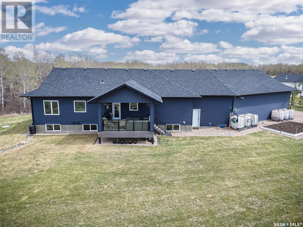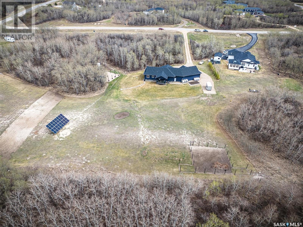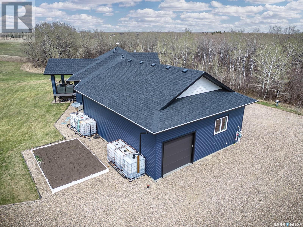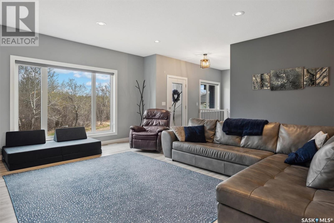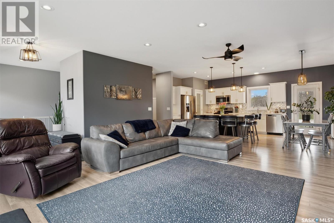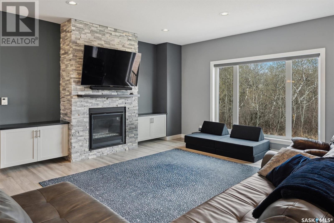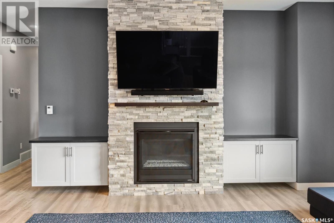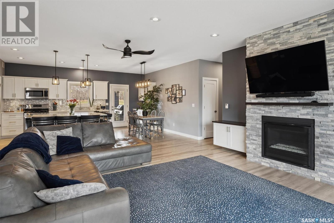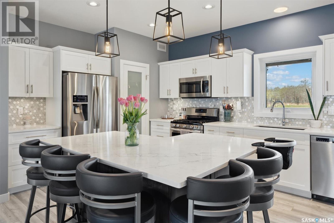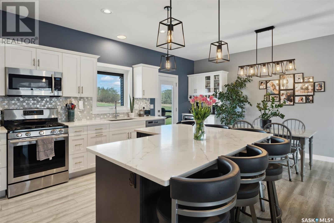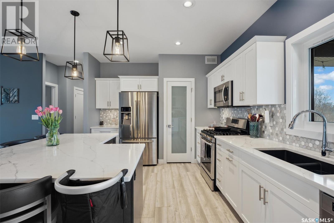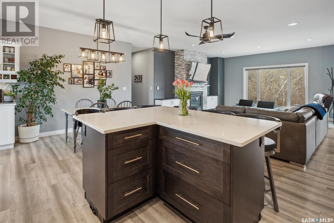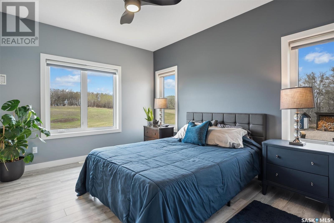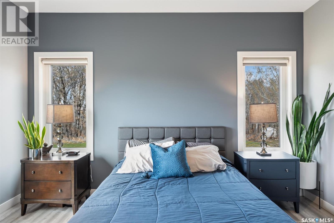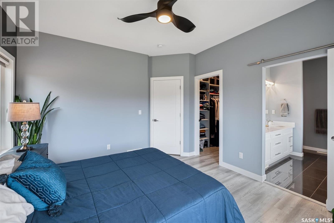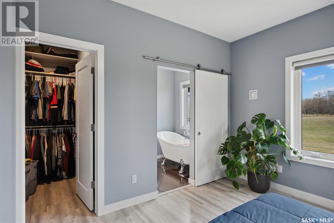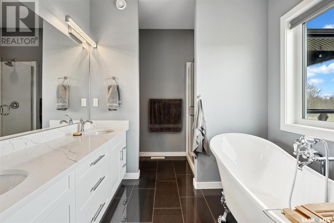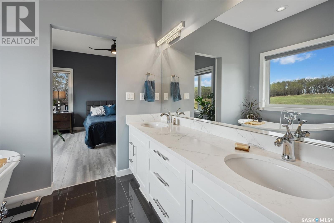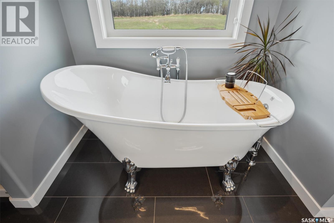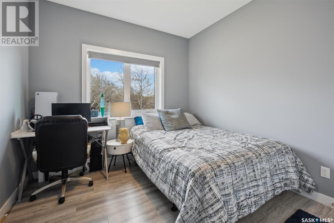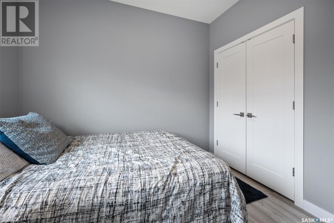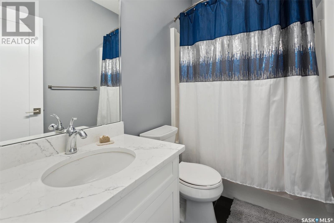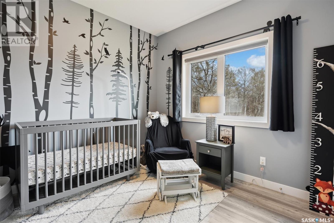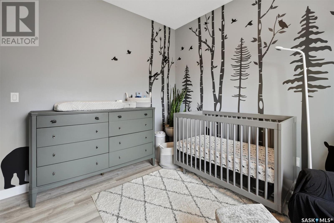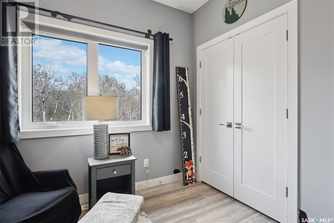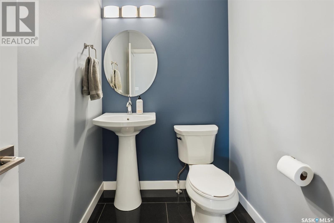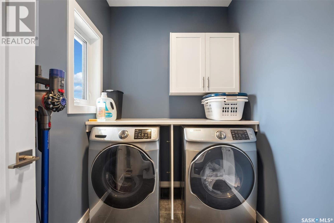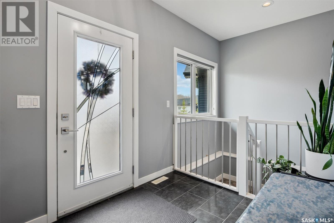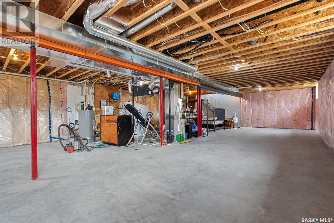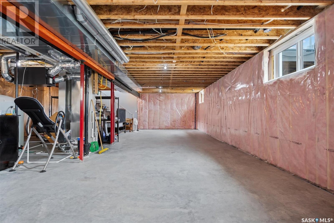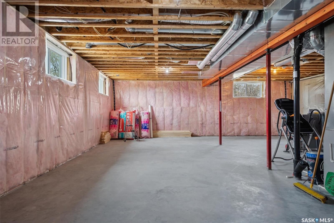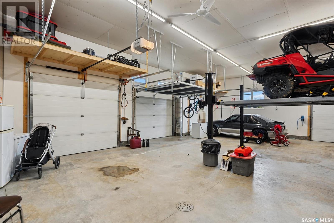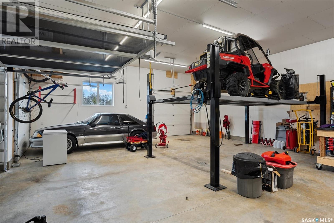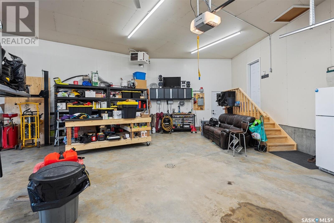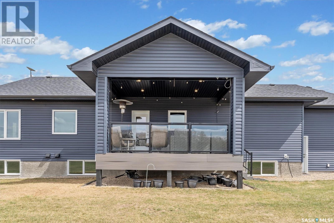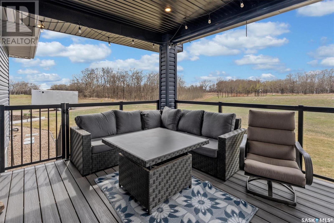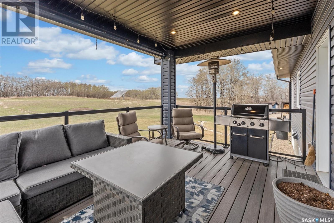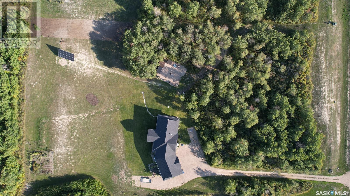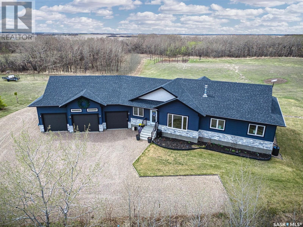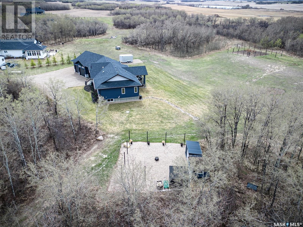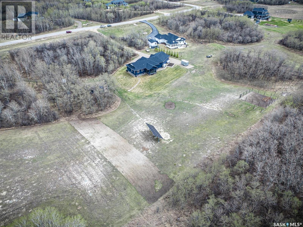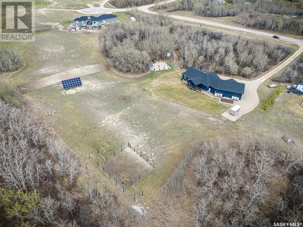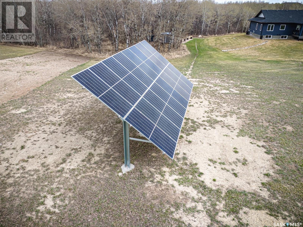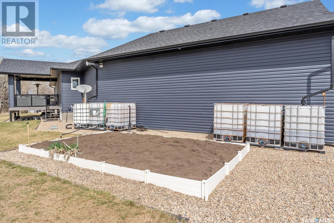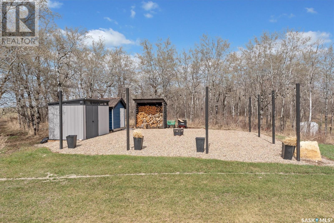3 Bedroom
3 Bathroom
1706 sqft
Bungalow
Fireplace
Central Air Conditioning
Forced Air
Acreage
Lawn, Underground Sprinkler, Garden Area
$964,900
Pavement to the driveway! This bungalow is nestled into the trees. Located in Saddle Ridge, it's minutes east of the city. Built by Fraser homes, it's a 1706 square foot bungalow with an open concept. 3 bedrooms with primary ensuite that checks all the boxes: dual sinks, in floor heat, stand alone tub, custom shower. Kitchen has large dine-in island, coffee bar, and loads of cabinets. 9 foot ceilings throughout. Main floor laundry, gas fireplace with custom built ins. Triple attached garage is 1331 square feet, 4x8 foot overhead doors, and Reznor heater. Covered composite deck facing West. The yard is spacious and private with solar panels, underground water lines from tanks to the garden, and peace and quiet. (id:42386)
Property Details
|
MLS® Number
|
SK967453 |
|
Property Type
|
Single Family |
|
Features
|
Acreage, Treed, Sump Pump |
|
Structure
|
Deck |
Building
|
Bathroom Total
|
3 |
|
Bedrooms Total
|
3 |
|
Appliances
|
Washer, Refrigerator, Dishwasher, Dryer, Microwave, Humidifier, Window Coverings, Garage Door Opener Remote(s), Central Vacuum - Roughed In, Storage Shed, Stove |
|
Architectural Style
|
Bungalow |
|
Basement Development
|
Unfinished |
|
Basement Type
|
Full (unfinished) |
|
Constructed Date
|
2018 |
|
Cooling Type
|
Central Air Conditioning |
|
Fireplace Fuel
|
Gas |
|
Fireplace Present
|
Yes |
|
Fireplace Type
|
Conventional |
|
Heating Fuel
|
Natural Gas |
|
Heating Type
|
Forced Air |
|
Stories Total
|
1 |
|
Size Interior
|
1706 Sqft |
|
Type
|
House |
Parking
|
Attached Garage
|
|
|
R V
|
|
|
Gravel
|
|
|
Heated Garage
|
|
|
Parking Space(s)
|
6 |
Land
|
Acreage
|
Yes |
|
Landscape Features
|
Lawn, Underground Sprinkler, Garden Area |
|
Size Irregular
|
3.56 |
|
Size Total
|
3.56 Ac |
|
Size Total Text
|
3.56 Ac |
Rooms
| Level |
Type |
Length |
Width |
Dimensions |
|
Main Level |
Kitchen |
11 ft |
14 ft ,2 in |
11 ft x 14 ft ,2 in |
|
Main Level |
Other |
14 ft ,9 in |
17 ft |
14 ft ,9 in x 17 ft |
|
Main Level |
Bedroom |
10 ft ,1 in |
10 ft |
10 ft ,1 in x 10 ft |
|
Main Level |
Bedroom |
10 ft ,9 in |
10 ft |
10 ft ,9 in x 10 ft |
|
Main Level |
Primary Bedroom |
13 ft ,7 in |
12 ft |
13 ft ,7 in x 12 ft |
|
Main Level |
5pc Bathroom |
|
|
Measurements not available |
|
Main Level |
4pc Bathroom |
|
|
Measurements not available |
|
Main Level |
Dining Room |
9 ft ,11 in |
9 ft ,6 in |
9 ft ,11 in x 9 ft ,6 in |
|
Main Level |
Laundry Room |
6 ft ,6 in |
9 ft |
6 ft ,6 in x 9 ft |
https://www.realtor.ca/real-estate/26825619/21-saddle-ridge-drive-corman-park-rm-no-344
