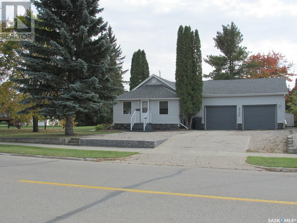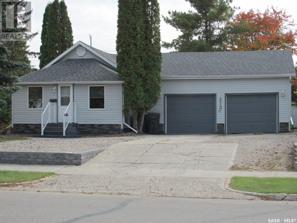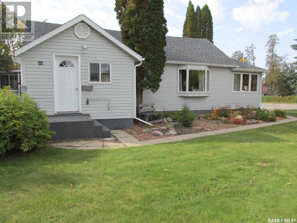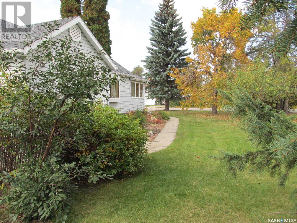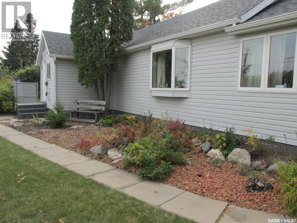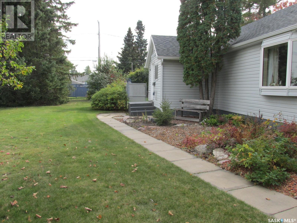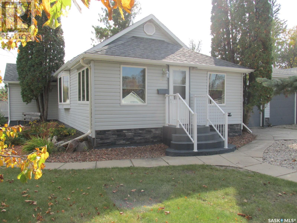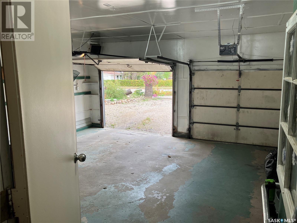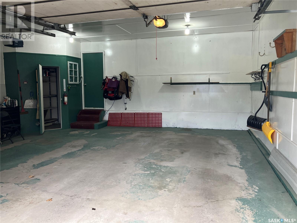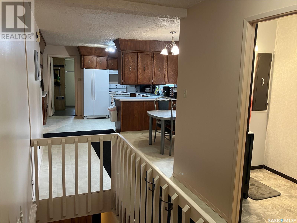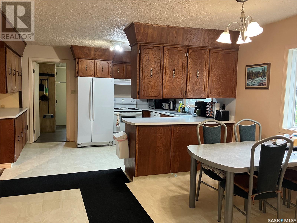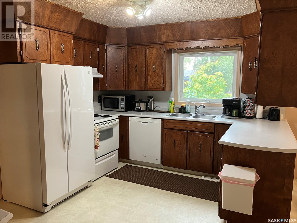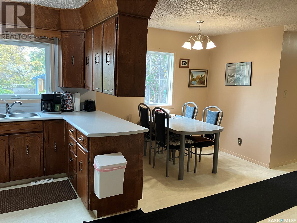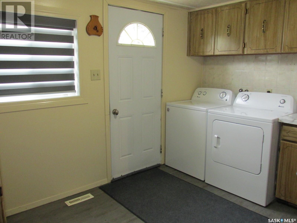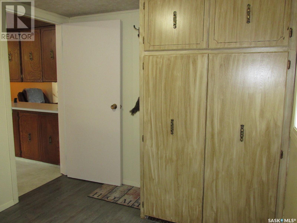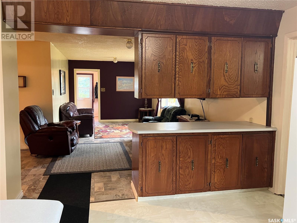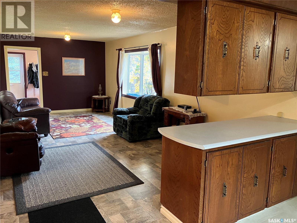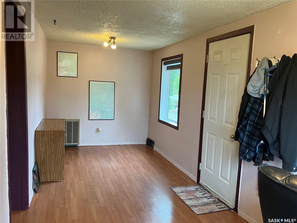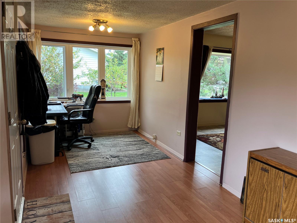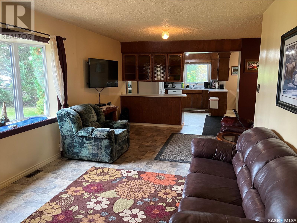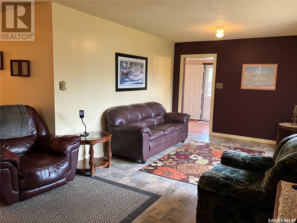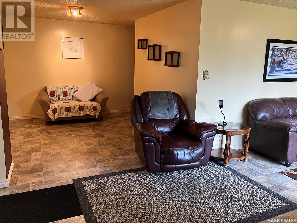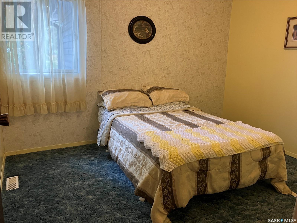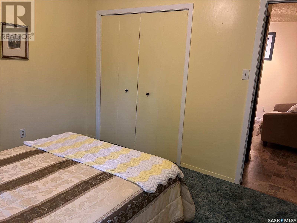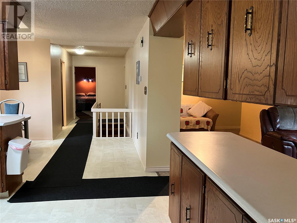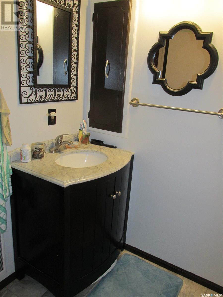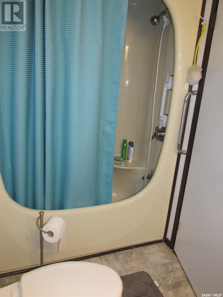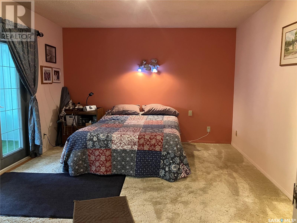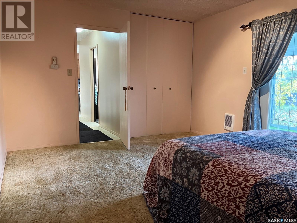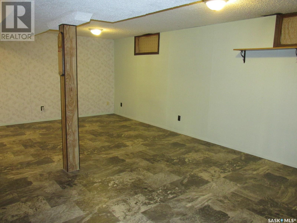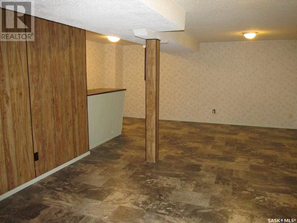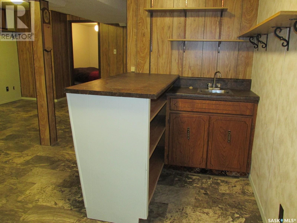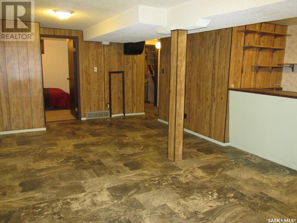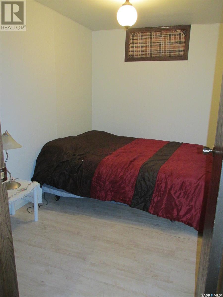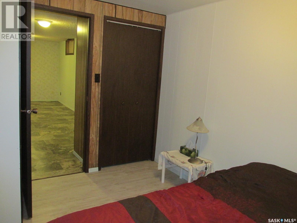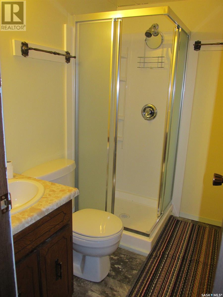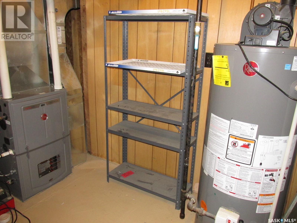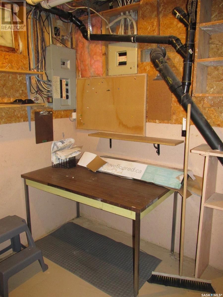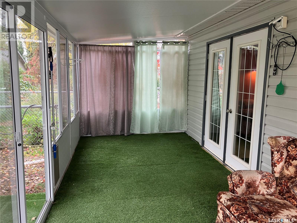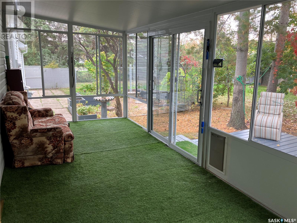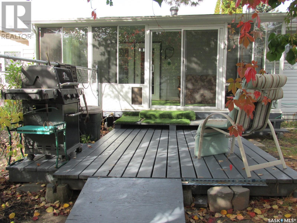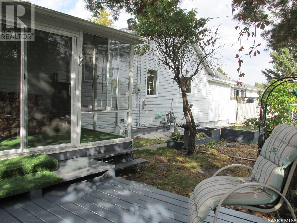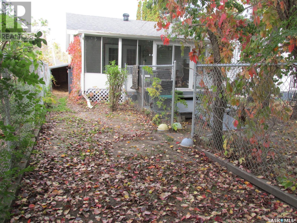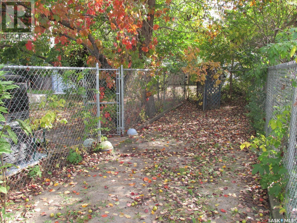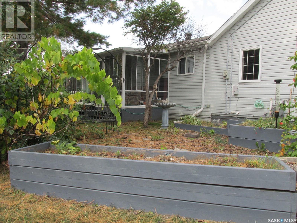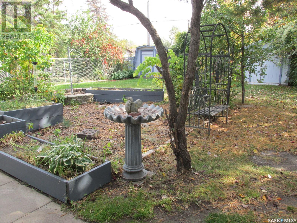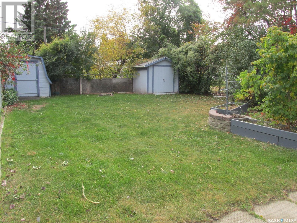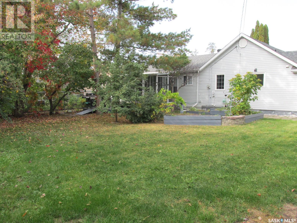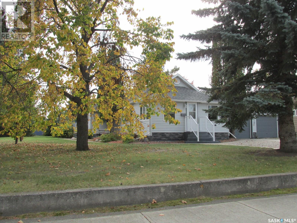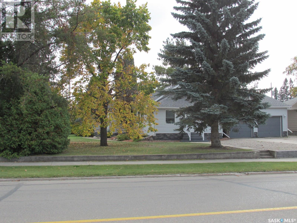2 Bedroom
2 Bathroom
1453 sqft
Bungalow
Forced Air
Lawn
$209,000
This well maintained property is located on a beautifully landscaped 0.33 acre lot with 96 ft frontage. This home is pet-friendly with the fenced yard and a dog run. Outside you will find apple trees, cherry, Saskatoons, haskap, plum, apricot and more. There is a natural gas BBQ hookup on the deck, plus a sunroom off the primary bedroom! Inside you will find 2 bedrooms 2 baths and a den, main floor laundry and ample space to entertain your guests. Upgrades include windows, siding, flooring, high efficiency furnace and more. Enjoy having a heated attached double garage! Furnishings might be negotiated as part of the sale. Intrigued? Call or text to book a personal tour! (id:42386)
Property Details
|
MLS® Number
|
SK941111 |
|
Property Type
|
Single Family |
|
Features
|
Treed, Rectangular, Double Width Or More Driveway |
|
Structure
|
Deck |
Building
|
Bathroom Total
|
2 |
|
Bedrooms Total
|
2 |
|
Appliances
|
Washer, Refrigerator, Dishwasher, Dryer, Humidifier, Window Coverings, Garage Door Opener Remote(s), Hood Fan, Storage Shed, Stove |
|
Architectural Style
|
Bungalow |
|
Basement Development
|
Finished |
|
Basement Type
|
Partial (finished) |
|
Constructed Date
|
1925 |
|
Heating Fuel
|
Electric, Natural Gas |
|
Heating Type
|
Forced Air |
|
Stories Total
|
1 |
|
Size Interior
|
1453 Sqft |
|
Type
|
House |
Parking
|
Attached Garage
|
|
|
Gravel
|
|
|
Heated Garage
|
|
|
Parking Space(s)
|
4 |
Land
|
Acreage
|
No |
|
Fence Type
|
Fence |
|
Landscape Features
|
Lawn |
|
Size Frontage
|
96 Ft |
|
Size Irregular
|
0.33 |
|
Size Total
|
0.33 Ac |
|
Size Total Text
|
0.33 Ac |
Rooms
| Level |
Type |
Length |
Width |
Dimensions |
|
Basement |
Family Room |
22 ft ,4 in |
12 ft ,7 in |
22 ft ,4 in x 12 ft ,7 in |
|
Basement |
Den |
8 ft ,8 in |
11 ft ,1 in |
8 ft ,8 in x 11 ft ,1 in |
|
Basement |
3pc Bathroom |
7 ft |
4 ft ,7 in |
7 ft x 4 ft ,7 in |
|
Basement |
Utility Room |
8 ft ,7 in |
7 ft ,8 in |
8 ft ,7 in x 7 ft ,8 in |
|
Main Level |
Kitchen |
12 ft ,3 in |
10 ft ,5 in |
12 ft ,3 in x 10 ft ,5 in |
|
Main Level |
Dining Room |
8 ft ,7 in |
11 ft ,9 in |
8 ft ,7 in x 11 ft ,9 in |
|
Main Level |
Living Room |
22 ft ,9 in |
11 ft |
22 ft ,9 in x 11 ft |
|
Main Level |
Dining Nook |
12 ft |
9 ft ,10 in |
12 ft x 9 ft ,10 in |
|
Main Level |
Office |
19 ft ,1 in |
7 ft ,6 in |
19 ft ,1 in x 7 ft ,6 in |
|
Main Level |
Laundry Room |
11 ft ,8 in |
8 ft ,6 in |
11 ft ,8 in x 8 ft ,6 in |
|
Main Level |
Bedroom |
11 ft ,11 in |
15 ft ,4 in |
11 ft ,11 in x 15 ft ,4 in |
|
Main Level |
Bedroom |
11 ft ,6 in |
10 ft |
11 ft ,6 in x 10 ft |
|
Main Level |
4pc Bathroom |
6 ft ,7 in |
4 ft ,11 in |
6 ft ,7 in x 4 ft ,11 in |
https://www.realtor.ca/real-estate/25923437/210-maple-road-e-nipawin
