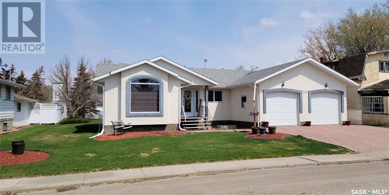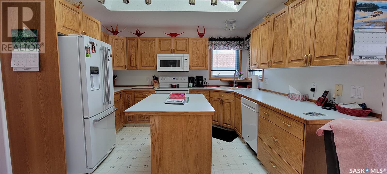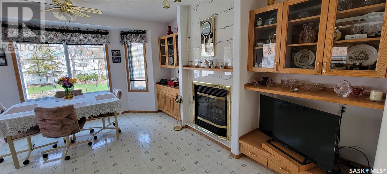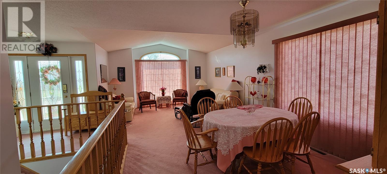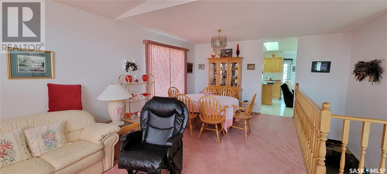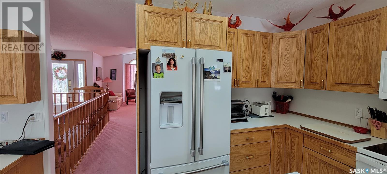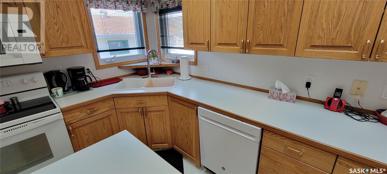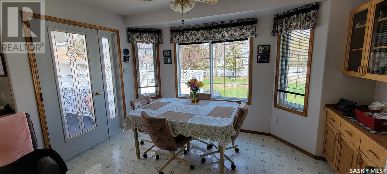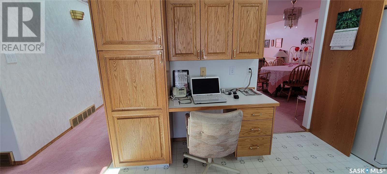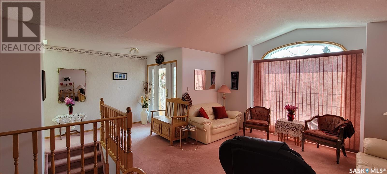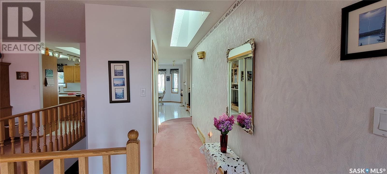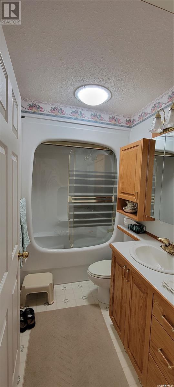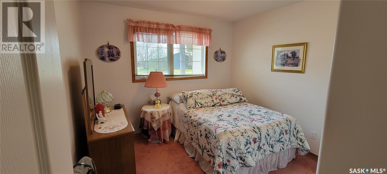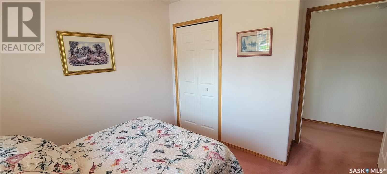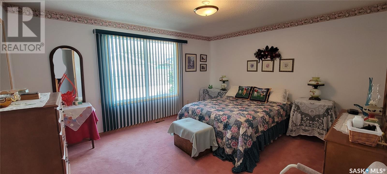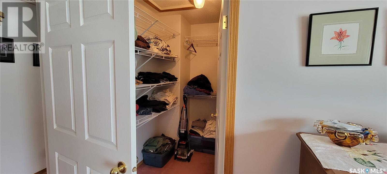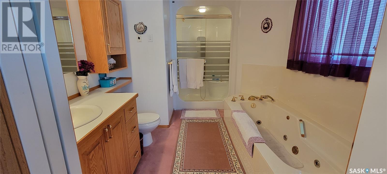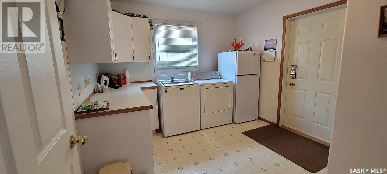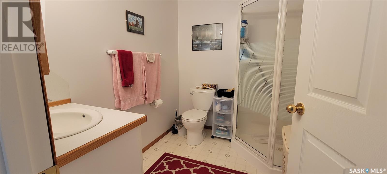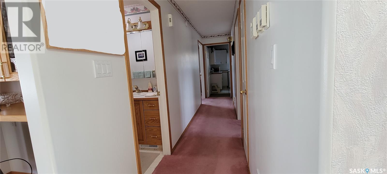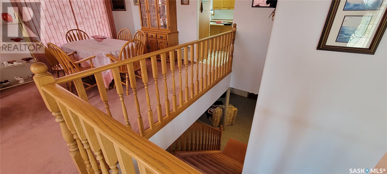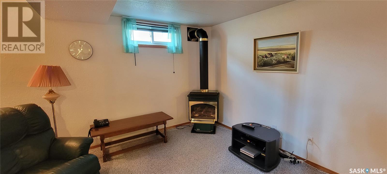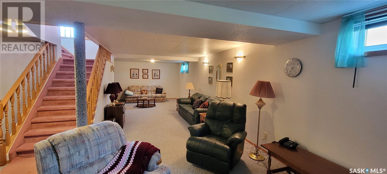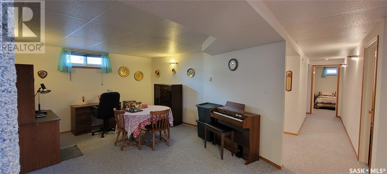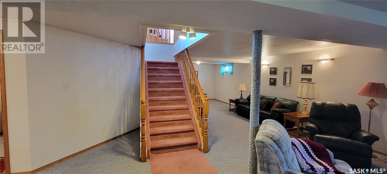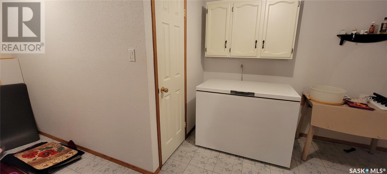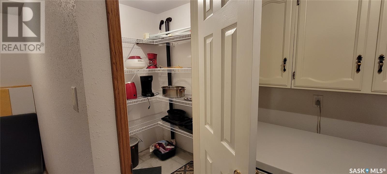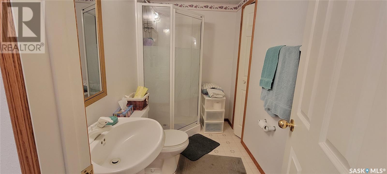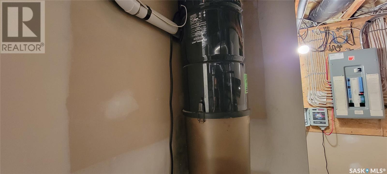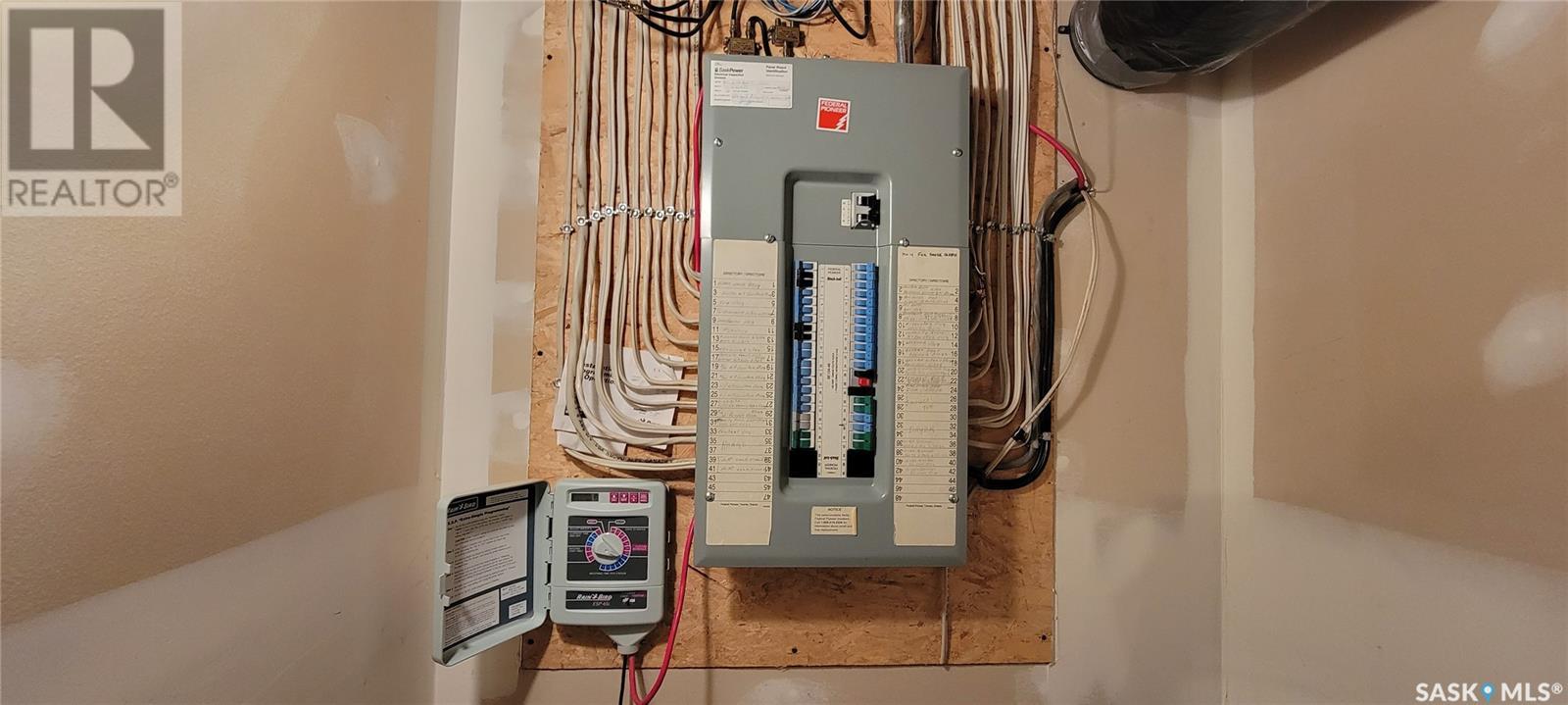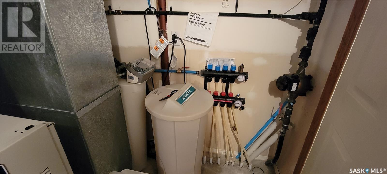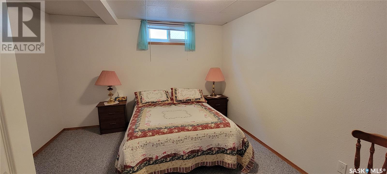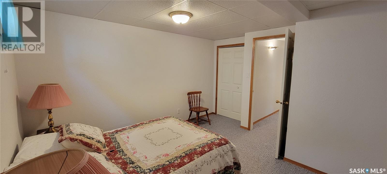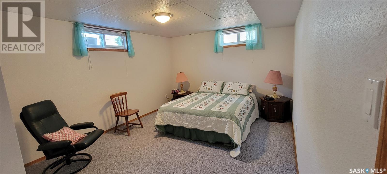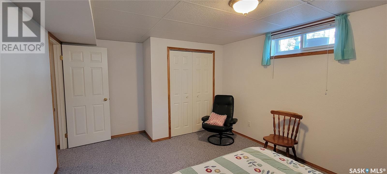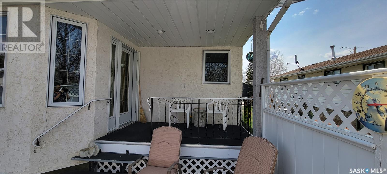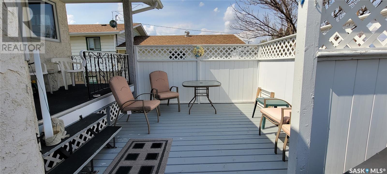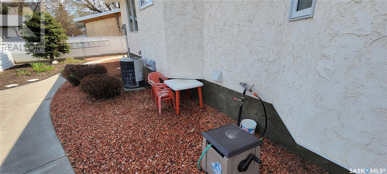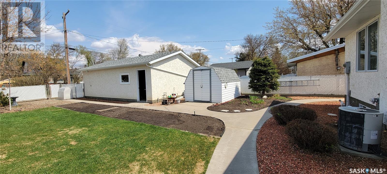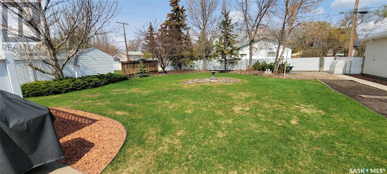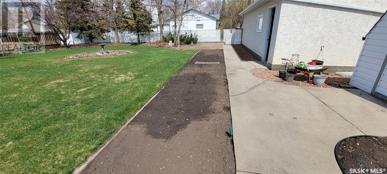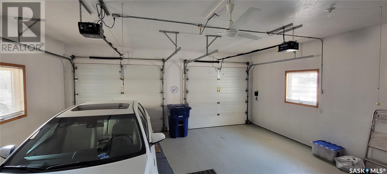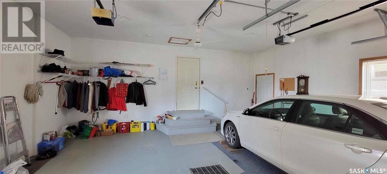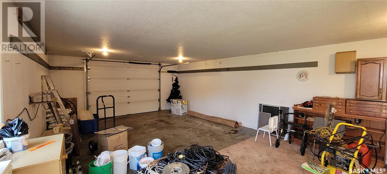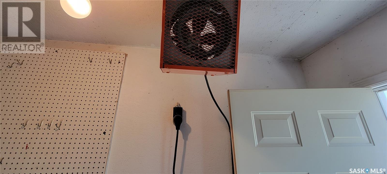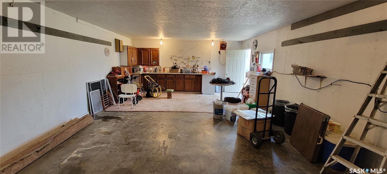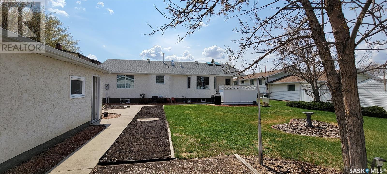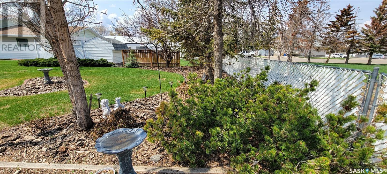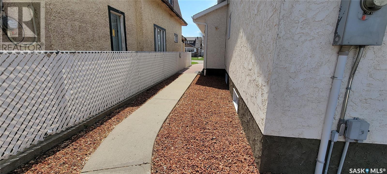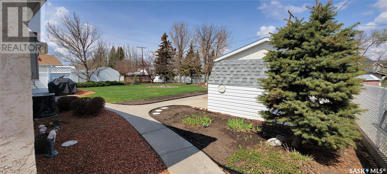4 Bedroom
4 Bathroom
1661 sqft
Bungalow
Fireplace
Central Air Conditioning, Air Exchanger
Forced Air, Hot Water, In Floor Heating
Lawn, Underground Sprinkler, Garden Area
$369,000
Are you looking for a location close to downtown as well as to the public schools? 1645 sq ft bungalow built as a retirement home will also suit a family that has been proudly cared for by this original owner; naturally bright with 2 skylights and light tube in main bath; main floor features two bedrooms and 3 baths; spacious oak kitchen is combined with informal dining area and sitting area with natural gas fireplace, island that is portable, fridge (2016)with water dispenser, stove, built-in microwave and dishwasher (2022), garburator; spacious master bedroom that will fit your King size bedroom suite has a 4 piece ensuite with jet tub, and a walk in closet; enter directly from the heated attached garage into a large laundry/mudroom that has a brand new washer and dryer in April of 2024; main floor features extra wide hallways to accommodate a wheel chair; fully developed basement boasts a large family room with natural gas stove, 2 bedrooms, 3 piece bathroom, large storage room with separate cold storage; new water heater in fall of 2023; in-floor heat in basement floor and attached garage; landscaped yard includes mature trees, perennials, garden plot, garden shed, heated single detached garage with 220 plug, and a 204 sq ft deck; backyard is partially fenced and owner states she will complete the fence to be able to keep your pet contained, underground sprinklers on timers; central Vac, central Air, air exchanger, water softener, sump pump; double driveway is interlocking block; maintenance free stucco exterior; asphalt shingles in excellent condition; great value! (id:42386)
Property Details
|
MLS® Number
|
SK928633 |
|
Property Type
|
Single Family |
|
Features
|
Treed, Rectangular, Double Width Or More Driveway, Sump Pump |
|
Structure
|
Deck |
Building
|
Bathroom Total
|
4 |
|
Bedrooms Total
|
4 |
|
Appliances
|
Washer, Refrigerator, Dishwasher, Dryer, Microwave, Freezer, Garburator, Window Coverings, Garage Door Opener Remote(s), Storage Shed, Stove |
|
Architectural Style
|
Bungalow |
|
Basement Development
|
Finished |
|
Basement Type
|
Full (finished) |
|
Constructed Date
|
1998 |
|
Cooling Type
|
Central Air Conditioning, Air Exchanger |
|
Fireplace Fuel
|
Gas |
|
Fireplace Present
|
Yes |
|
Fireplace Type
|
Conventional |
|
Heating Fuel
|
Natural Gas |
|
Heating Type
|
Forced Air, Hot Water, In Floor Heating |
|
Stories Total
|
1 |
|
Size Interior
|
1661 Sqft |
|
Type
|
House |
Parking
|
Attached Garage
|
|
|
Detached Garage
|
|
|
R V
|
|
|
Interlocked
|
|
|
Heated Garage
|
|
|
Parking Space(s)
|
6 |
Land
|
Acreage
|
No |
|
Fence Type
|
Fence |
|
Landscape Features
|
Lawn, Underground Sprinkler, Garden Area |
|
Size Frontage
|
75 Ft |
|
Size Irregular
|
10500.00 |
|
Size Total
|
10500 Sqft |
|
Size Total Text
|
10500 Sqft |
Rooms
| Level |
Type |
Length |
Width |
Dimensions |
|
Basement |
Family Room |
|
|
34.5' x 11' |
|
Basement |
Dining Nook |
|
|
15.5' x 12.5' |
|
Basement |
3pc Bathroom |
|
|
9' x 5' |
|
Basement |
Storage |
|
|
14.5' x 9' |
|
Basement |
Bedroom |
|
|
12' x 11.5' |
|
Basement |
Bedroom |
|
|
13.5' x 11.5' |
|
Basement |
Utility Room |
|
|
Measurements not available |
|
Main Level |
Kitchen |
|
|
12' x 10' |
|
Main Level |
Dining Room |
|
|
19.5' x 12' |
|
Main Level |
Living Room |
|
|
22.5' x 11' |
|
Main Level |
4pc Bathroom |
|
|
8' x 5' |
|
Main Level |
Bedroom |
|
|
10' x 9' |
|
Main Level |
Primary Bedroom |
|
|
15' x 13' |
|
Main Level |
4pc Ensuite Bath |
|
|
9.5' x 8.5' |
|
Main Level |
Other |
|
|
10.5' x 10' |
|
Main Level |
3pc Bathroom |
|
|
7.5' x 6.5' |
https://www.realtor.ca/real-estate/25572201/211-2nd-avenue-e-unity
