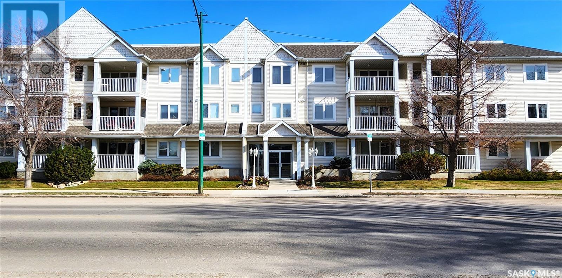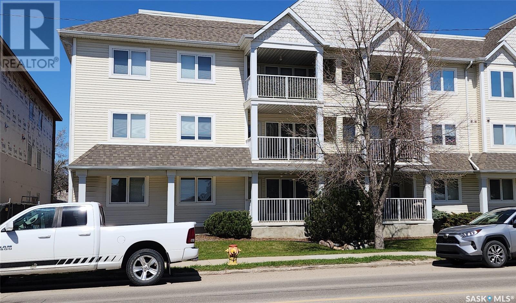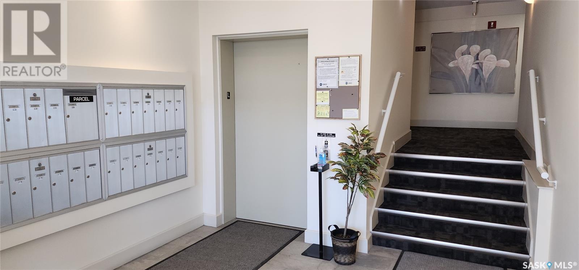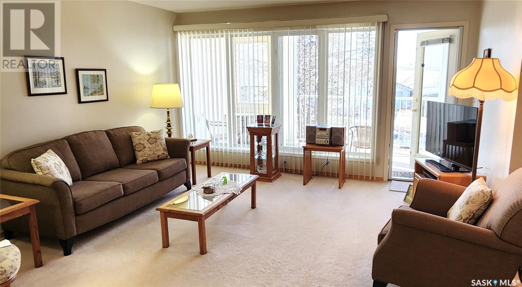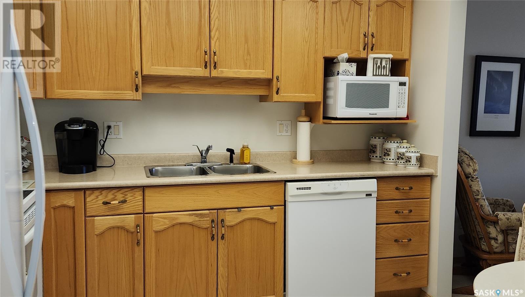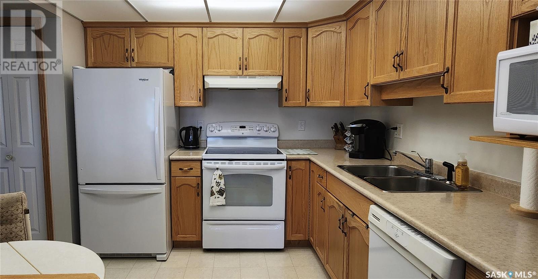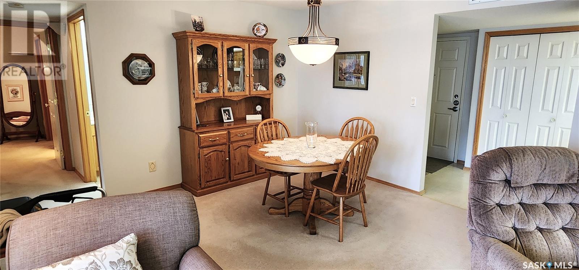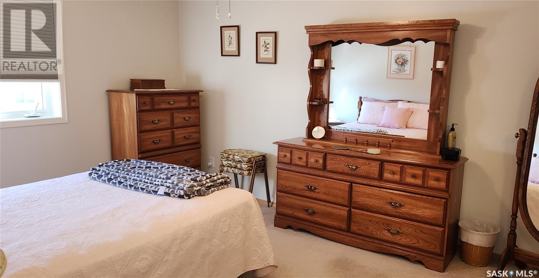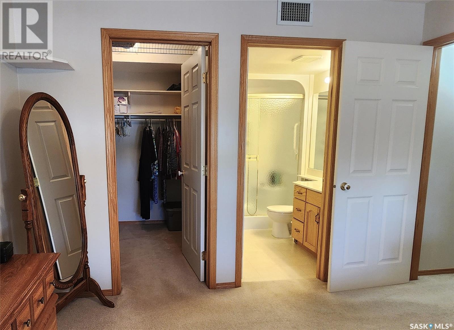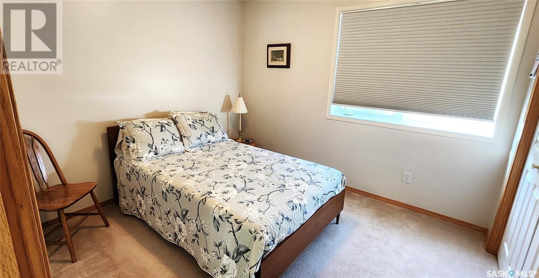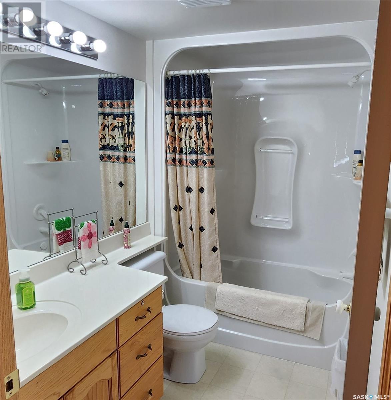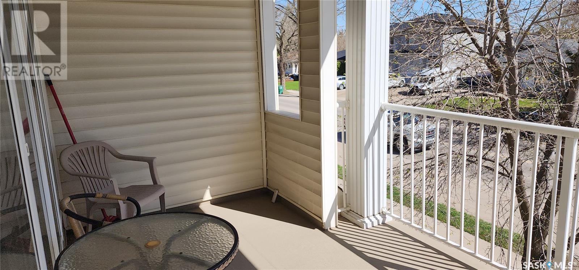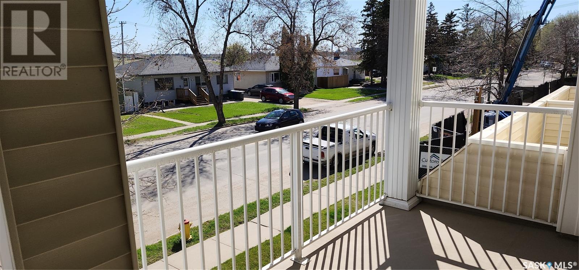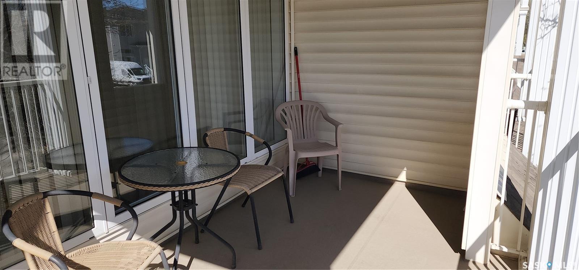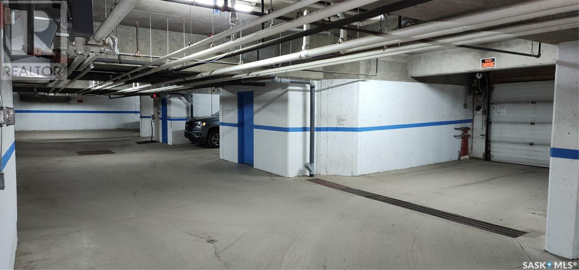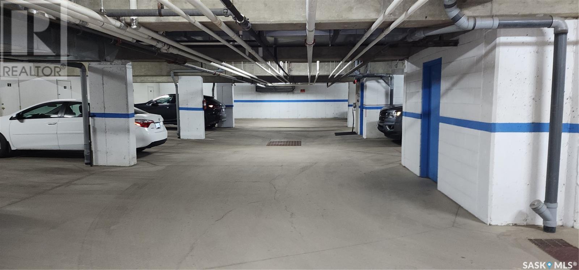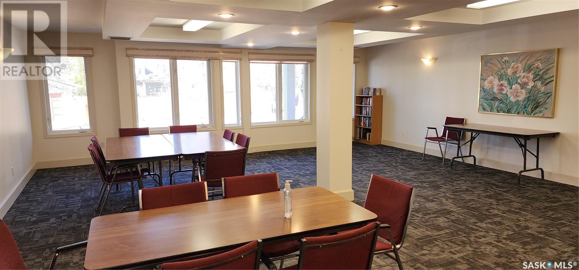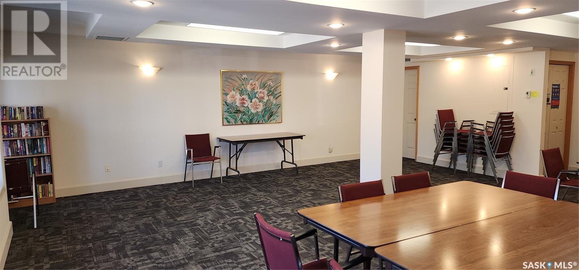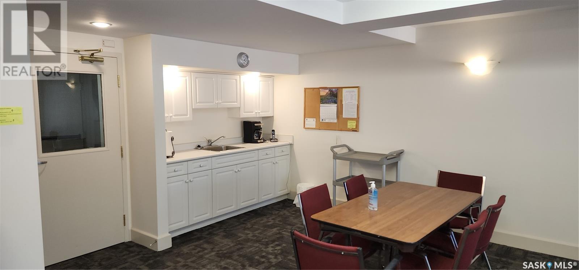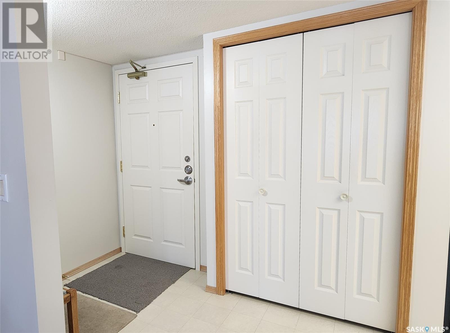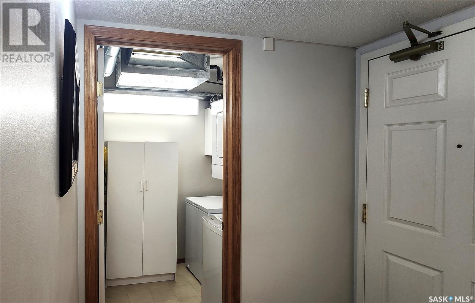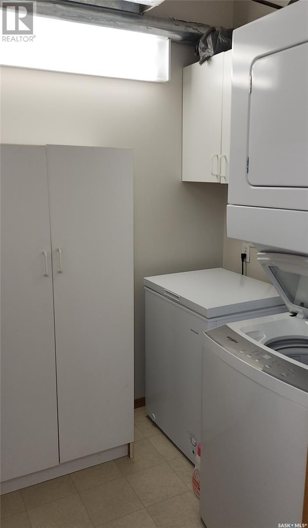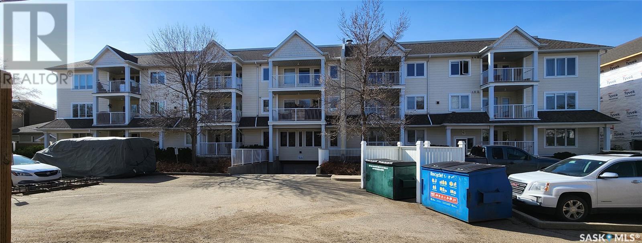2 Bedroom
2 Bathroom
1031 sqft
Low Rise
Central Air Conditioning
In Floor Heating
Lawn
$239,900Maintenance,
$616 Monthly
Great value in this desirable condo complex. Welcome to Unit #211 in the Twin Peaks II. An immaculately maintained, second floor corner unit that features an open concept dining and living room, spacious bedrooms, 4pc bath and 3 pc ensuite, walk-in closet in the primary bedroom, in-suite laundry, large south facing balcony and much more. This building includes underground parking, storage locker and a recreation/social room. All appliances and central vac are included. Fantastic location close to everything you'll need to enjoy your new home. Shopping, schools, restaurants, groceries, medical and dental services are all just minutes away. Very close proximity to the the University of Saskatchewan with bus service within 1/2 block which runs straight to Place Riel. Easy access to Circle Drive, College Drive, Attridge Drive, Preston Avenue and the Forestry Farm Park and Zoo. Don't miss this opportunity to own a real gem. Call your REALTOR® today to book a viewing. (id:42386)
Property Details
|
MLS® Number
|
SK968891 |
|
Property Type
|
Single Family |
|
Neigbourhood
|
Sutherland |
|
Community Features
|
Pets Not Allowed |
|
Features
|
Treed, Elevator, Wheelchair Access, Balcony |
Building
|
Bathroom Total
|
2 |
|
Bedrooms Total
|
2 |
|
Appliances
|
Washer, Refrigerator, Dishwasher, Dryer, Freezer, Garburator, Window Coverings, Hood Fan, Stove |
|
Architectural Style
|
Low Rise |
|
Constructed Date
|
1998 |
|
Cooling Type
|
Central Air Conditioning |
|
Heating Type
|
In Floor Heating |
|
Size Interior
|
1031 Sqft |
|
Type
|
Apartment |
Parking
|
Underground
|
1 |
|
Other
|
|
|
Parking Space(s)
|
1 |
Land
|
Acreage
|
No |
|
Landscape Features
|
Lawn |
Rooms
| Level |
Type |
Length |
Width |
Dimensions |
|
Main Level |
Living Room |
|
|
17'1" x 13'10" |
|
Main Level |
Kitchen |
|
|
10'0" x 9'0" |
|
Main Level |
Dining Room |
|
|
9'7" x 8'0" |
|
Main Level |
Primary Bedroom |
|
|
13'6" x 10'7" |
|
Main Level |
Bedroom |
|
|
10'2" x 9'10" |
|
Main Level |
4pc Bathroom |
|
|
Measurements not available |
|
Main Level |
3pc Ensuite Bath |
|
|
Measurements not available |
|
Main Level |
Laundry Room |
|
|
5'10" x 5'3" |
https://www.realtor.ca/real-estate/26875267/211-312-108th-street-w-saskatoon-sutherland
