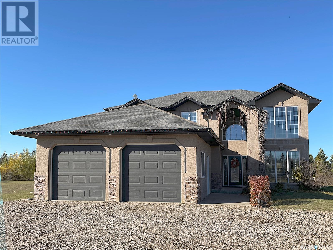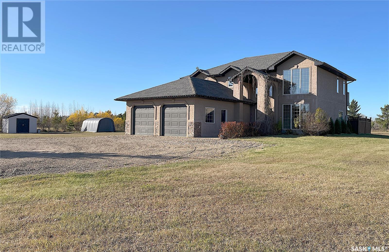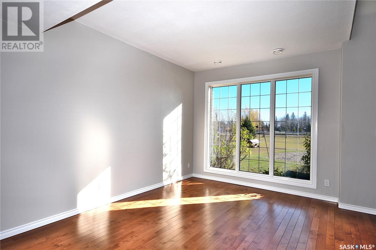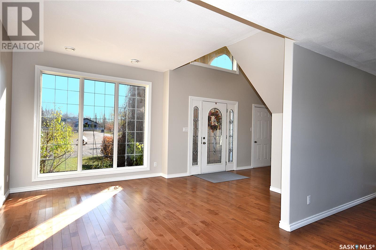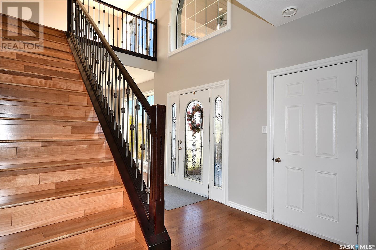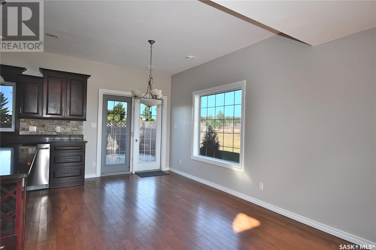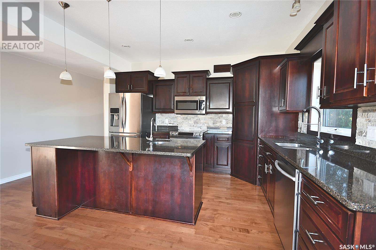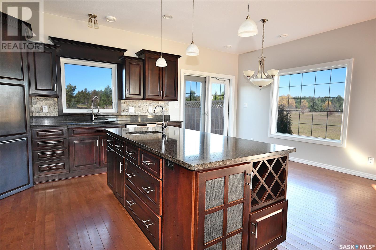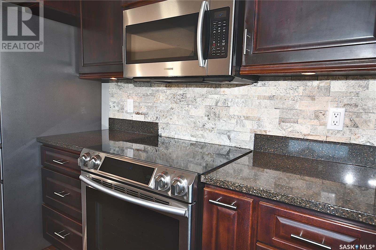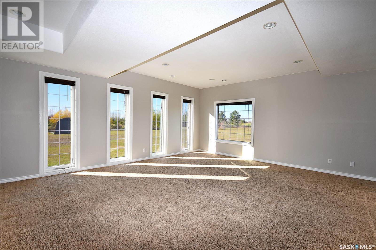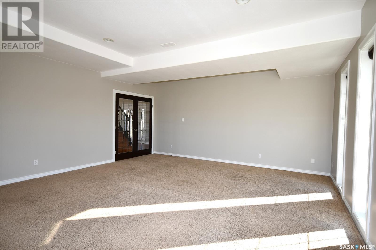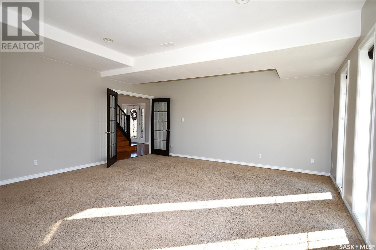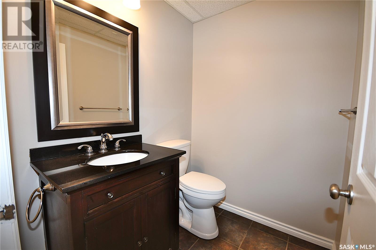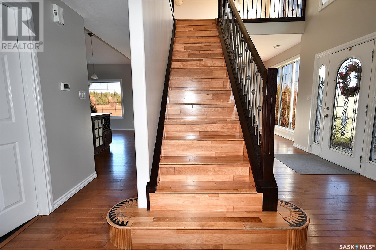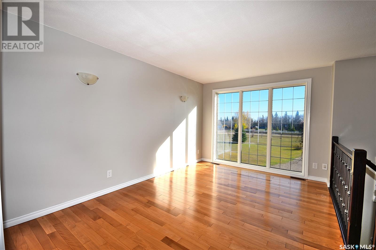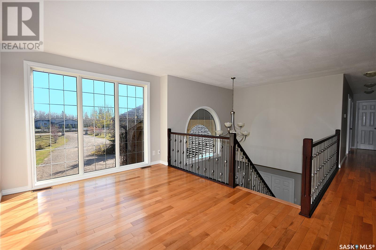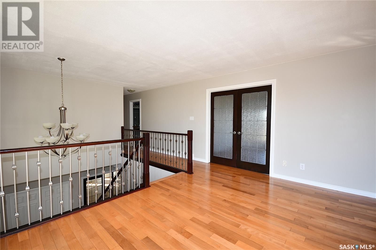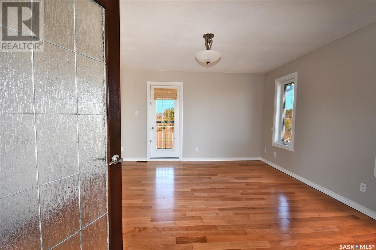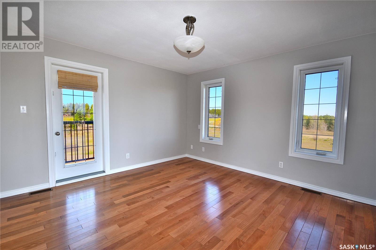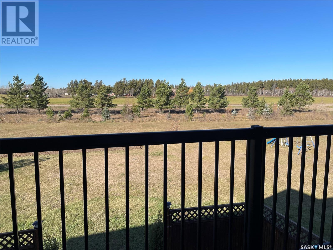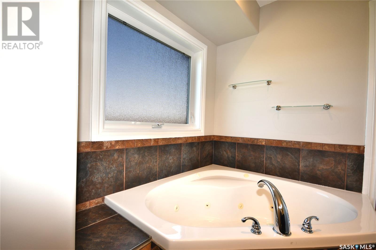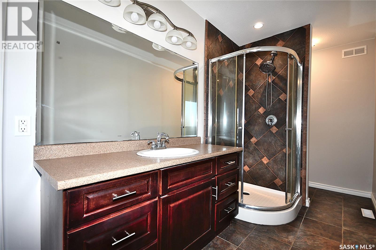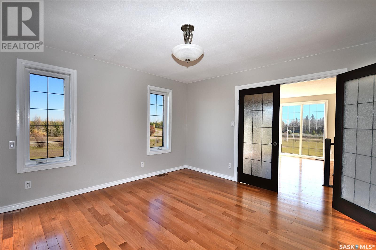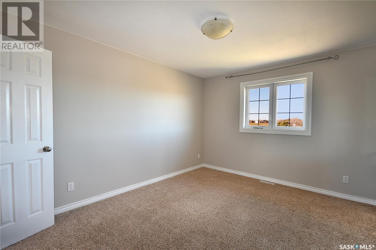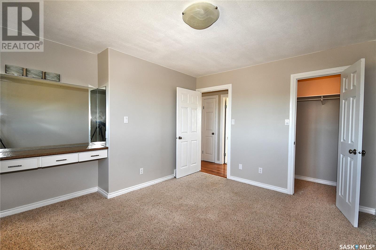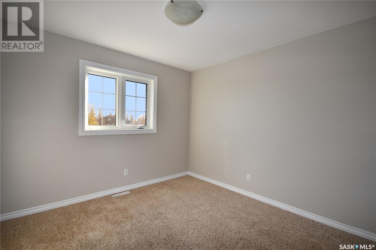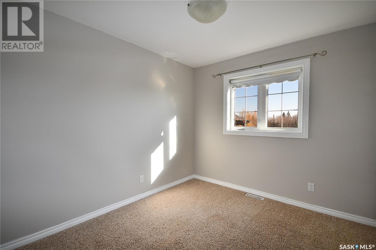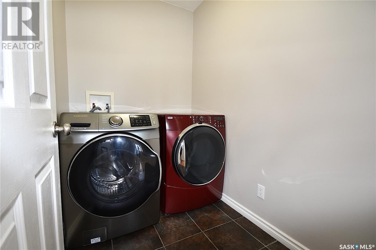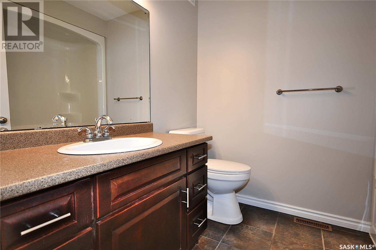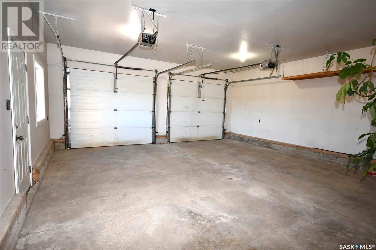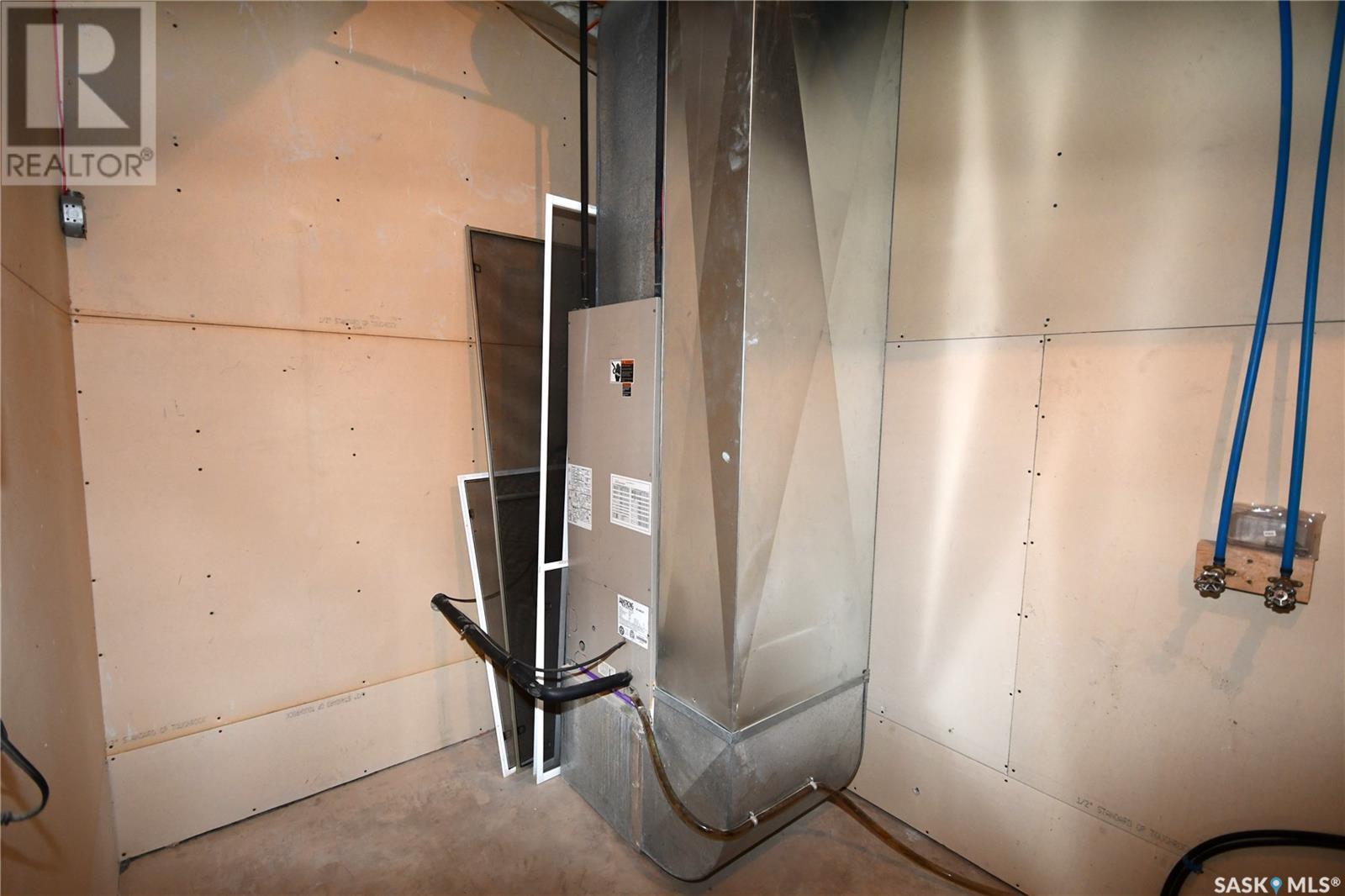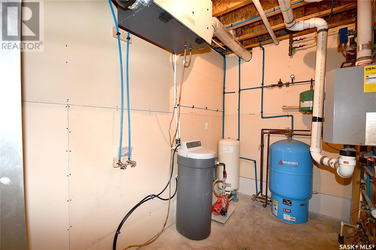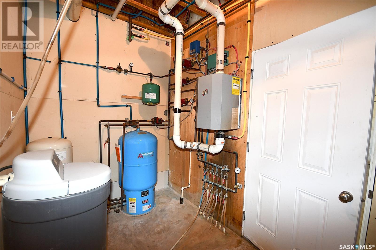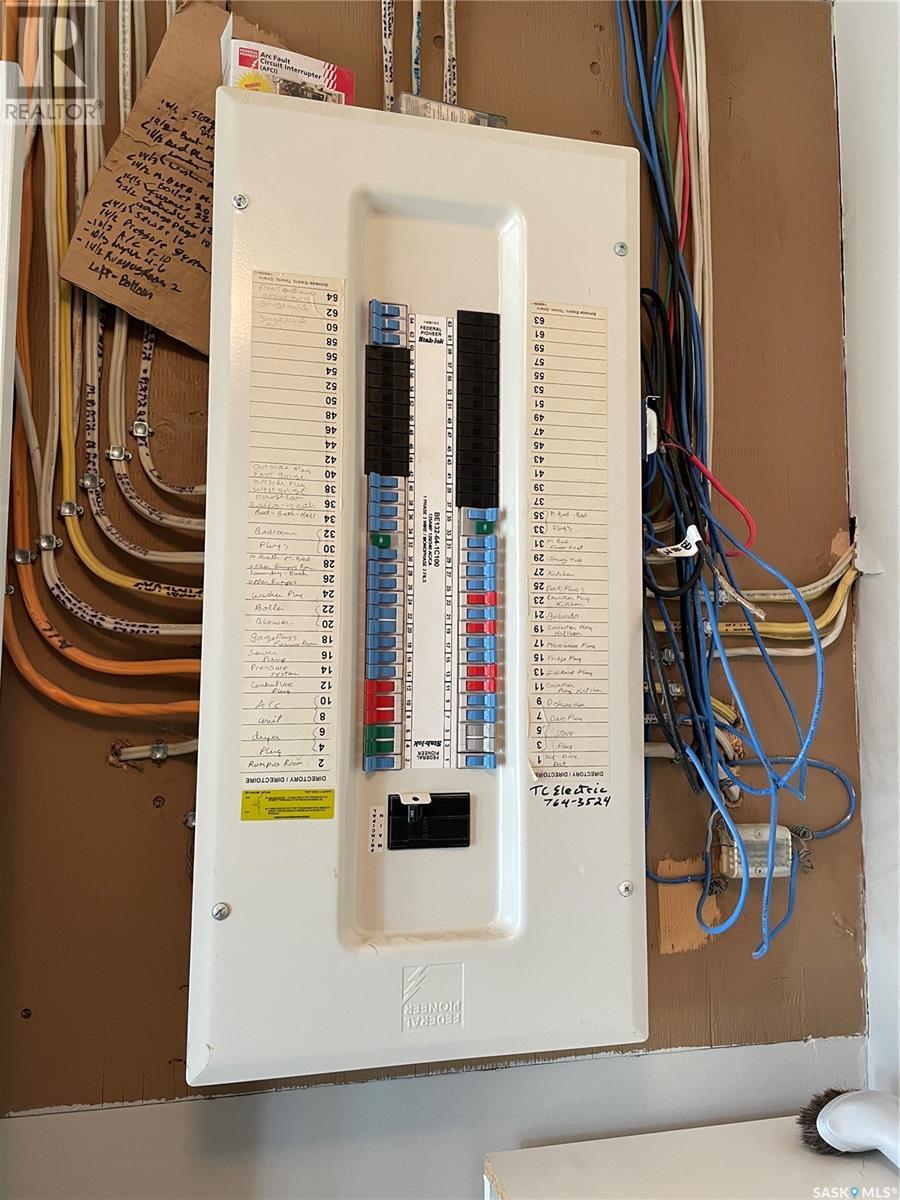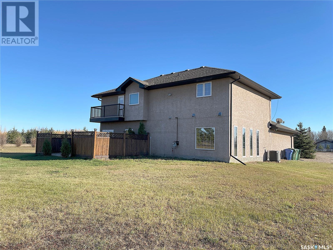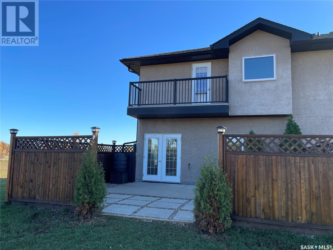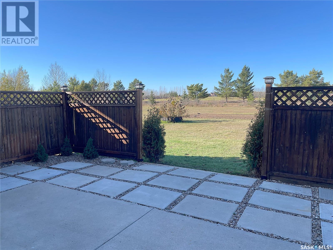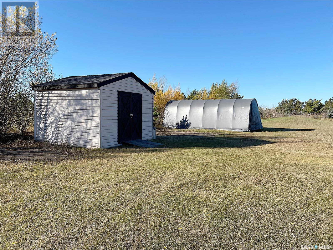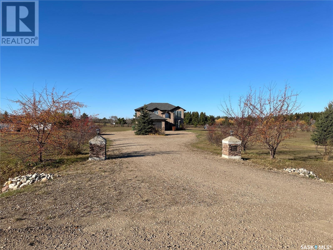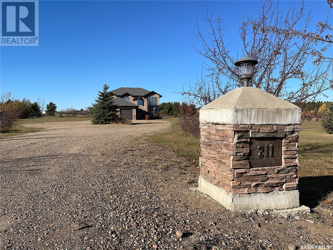4 Bedroom
3 Bathroom
2516 sqft
2 Level
Central Air Conditioning, Air Exchanger
Forced Air, In Floor Heating
Acreage
Lawn, Garden Area
$550,000
Elegant country home! Located in the family-friendly Lakeridge Estates, this lovely two-storey, four-bedroom, three-bathroom home is just 10 minutes from Prince Albert. Featuring 2516 sq ft of living space with in-floor natural gas boiler heat in addition to forced air, providing maximum comfort. Gorgeous engineered maple hardwood leads through the foyer, living and dining areas to the well-planned cook’s kitchen... with pantry, quartz countertops, spice drawer, and second prep sink. French doors open to the spacious main level family room, ideal for movie nights and entertaining. In the upper level you'll find Cherry Hardwood flooring and a loft for additional sitting room space, or a lovely extension off of the primary bedroom. The current owners used the loft as a home gym. The primary bedroom features a walk-in closet, ensuite with soaker tub and a corner shower, and an upper balcony. Three additional bedrooms and conveniently located laundry room complete the upper level. Carpets have been freshly cleaned. The 24 x 26 double attached garage with in-floor heat is perfect for keeping your vehicles warm during the winter months or an ideal space for projects. Seller states there is no shortage of water in the sandpoint well. The shed and coverall building are included offering ideal storage for yard equipment and toys. This home is perfect for those wanting to enjoy the perfect balance of a friendly neighborhood and a peaceful and serene environment. Miles of forest trails for recreation, while still being close to the city. Call to book your private viewing! (id:42386)
Property Details
|
MLS® Number
|
SK949369 |
|
Property Type
|
Single Family |
|
Community Features
|
School Bus |
|
Features
|
Acreage, Treed, Corner Site, Balcony |
|
Structure
|
Patio(s) |
Building
|
Bathroom Total
|
3 |
|
Bedrooms Total
|
4 |
|
Appliances
|
Washer, Refrigerator, Satellite Dish, Dishwasher, Dryer, Microwave, Garburator, Garage Door Opener Remote(s), Storage Shed, Stove |
|
Architectural Style
|
2 Level |
|
Constructed Date
|
2007 |
|
Cooling Type
|
Central Air Conditioning, Air Exchanger |
|
Heating Type
|
Forced Air, In Floor Heating |
|
Stories Total
|
2 |
|
Size Interior
|
2516 Sqft |
|
Type
|
House |
Parking
|
Attached Garage
|
|
|
Heated Garage
|
|
|
Parking Space(s)
|
50 |
Land
|
Acreage
|
Yes |
|
Landscape Features
|
Lawn, Garden Area |
|
Size Frontage
|
303 Ft ,6 In |
|
Size Irregular
|
2.47 |
|
Size Total
|
2.47 Ac |
|
Size Total Text
|
2.47 Ac |
Rooms
| Level |
Type |
Length |
Width |
Dimensions |
|
Second Level |
Loft |
|
|
10'0 x 14'7 |
|
Second Level |
Primary Bedroom |
|
|
12'11 x 12'11 |
|
Second Level |
4pc Ensuite Bath |
|
|
5'10 x 17'4 |
|
Second Level |
Bedroom |
|
|
10'7 x 12'11 |
|
Second Level |
Bedroom |
|
|
9'11 x 10'3 |
|
Second Level |
Bedroom |
|
|
9'0 x 10'0 |
|
Second Level |
4pc Bathroom |
|
|
7'11 x 6'11 |
|
Second Level |
Laundry Room |
|
|
4'11 x 6'11 |
|
Main Level |
Living Room |
|
|
12'0 x 12'3 |
|
Main Level |
Kitchen |
|
|
10'2 x 15'7 |
|
Main Level |
Dining Room |
|
|
9'2 x 15'7 |
|
Main Level |
Foyer |
|
|
6'4 x 13'0 |
|
Main Level |
2pc Bathroom |
|
|
5'0 x 6'0 |
|
Main Level |
Family Room |
|
|
17'5 x 20'3 |
https://www.realtor.ca/real-estate/26204548/211-lakeridge-estates-buckland-rm-no-491
