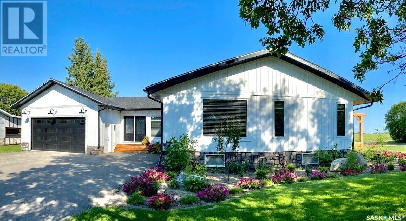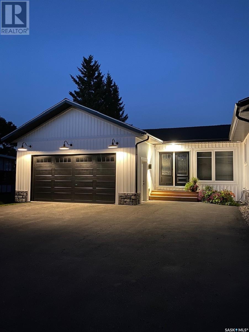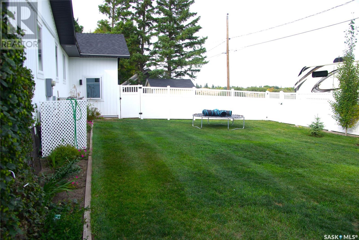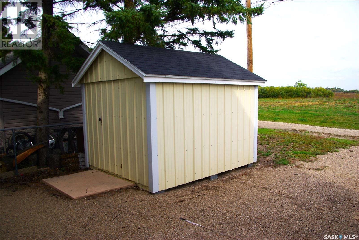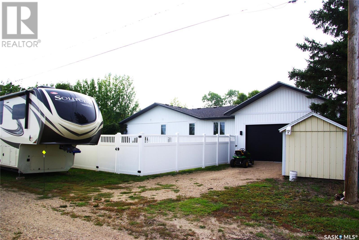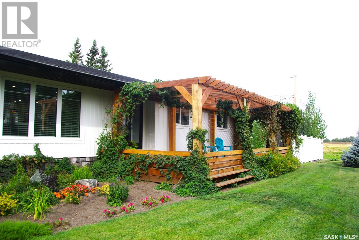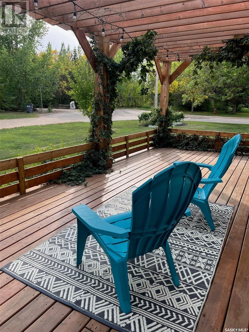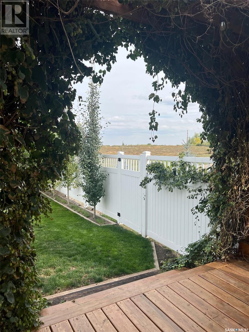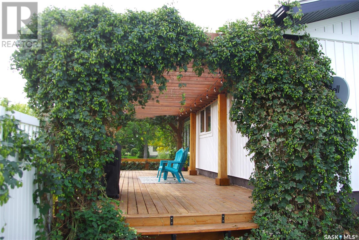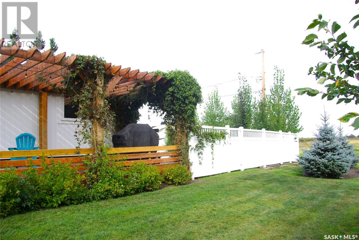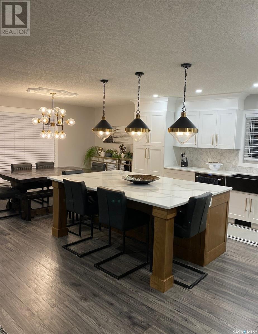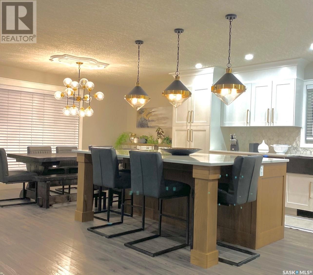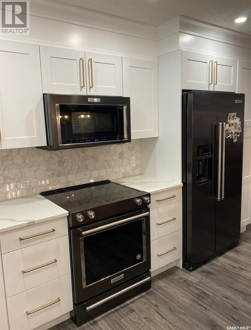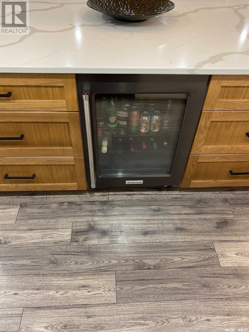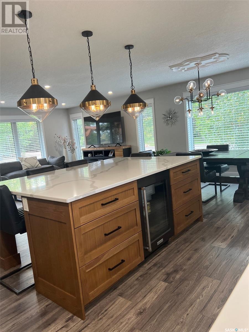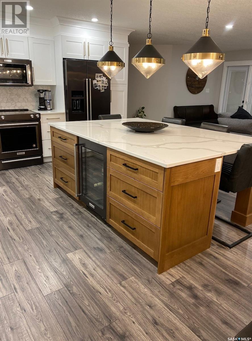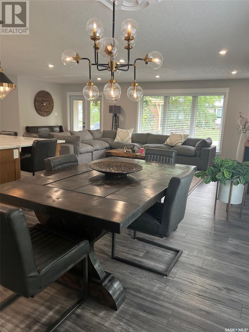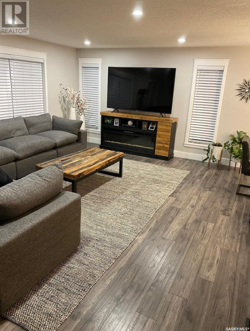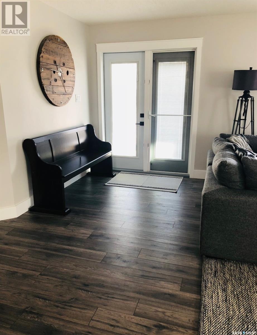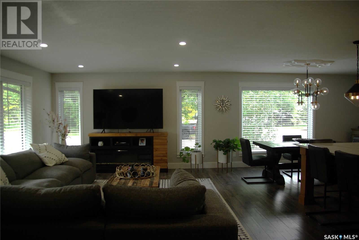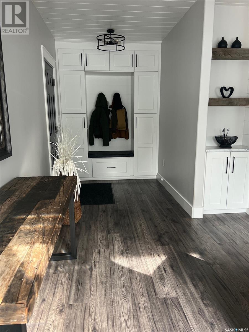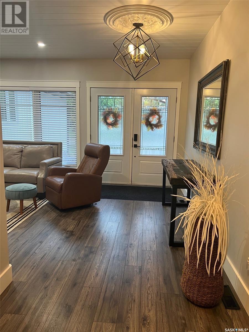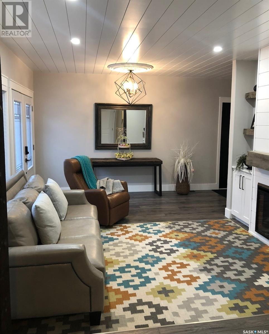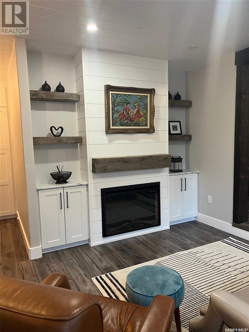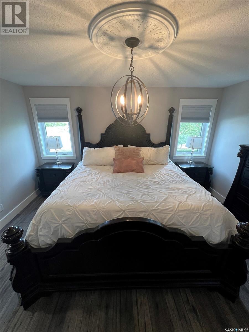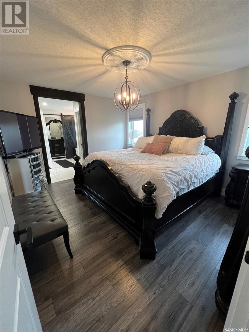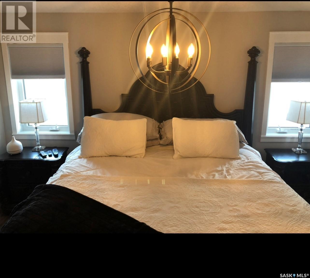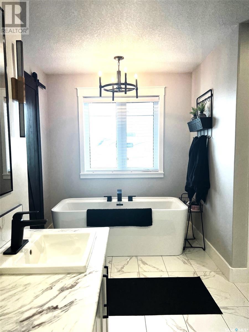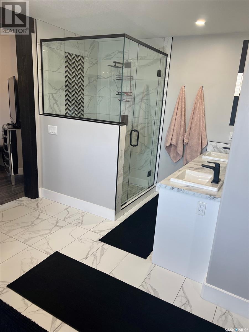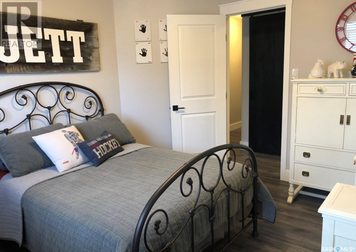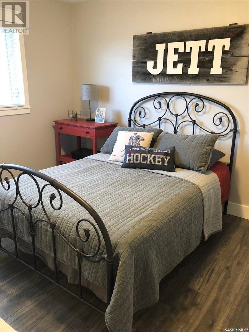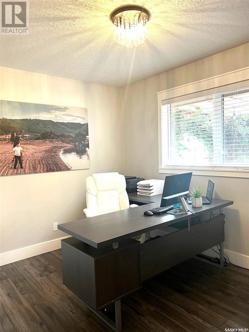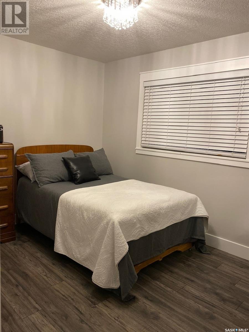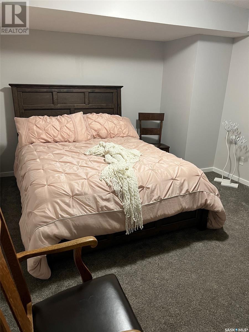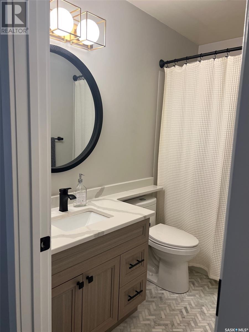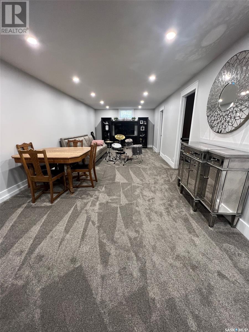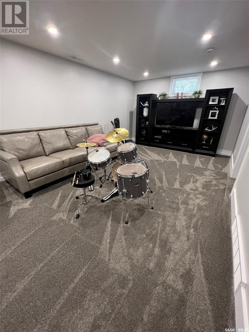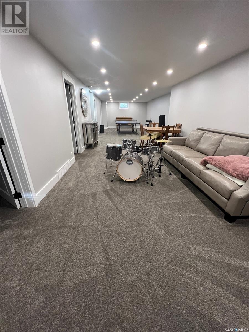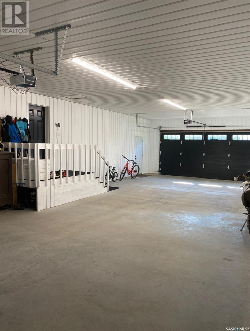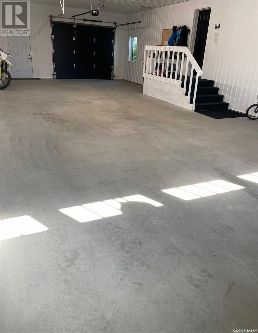5 Bedroom
4 Bathroom
1552 sqft
Bungalow
Fireplace
Central Air Conditioning, Air Exchanger
Forced Air
Underground Sprinkler, Garden Area
$489,000
Welcome to 211 Nelson Ave. in Kipling, Sask. Here is your opportunity to own an extensively renovated 1983 built home, giving it a modern farmhouse aesthetic feel. There are 3 bedrooms up and 2 downstairs and 3.5 baths in the home. Absolutely no work left to do here. The location is on a quiet street with a relaxing prairie view from your deck. Renovations in this home that have been completed include the kitchen featuring quartz counter tops with an island to die for, high end kitchen aid appliances, a bar fridge in the island, garburator, kitchen cabinets, the kitchen living room and dining area are of open concept. The flooring has been upgraded throughout. The bathrooms have been upgraded. The ensuite bathroom off of the master bedroom is very spacious with a free-standing soaker tub, a 54” X 54” customized tiled shower, double sinks, and a walk-in closet. The windows have been replaced to triple pane windows, new garage added on in 2019 it is 22’ X 48’.6”, with a door in the front of the house on at the back entering from the back alley. So much room in this home for a large family… a living room, sitting room with a fireplace, and a rec room in the basement. The yard includes a paved drive, 5ft PVC fencing, underground sprinkles, 30’X 14’ deck of preserved wood, gazebo, graveled rear parking pad, a storage shed, room at the back for a camper. Don’t miss out on this opportunity to own a completely ready home in rural Sask. Come on out and enjoy small town living. Kipling has a hospital, grocery stores, a home hardware, dealership and more! The windows in the basement appear to not be egress size. The current owner uses them for bedrooms. Serious enquires only. Please have your preapproval ready. (id:42386)
Property Details
|
MLS® Number
|
SK945129 |
|
Property Type
|
Single Family |
|
Features
|
Corner Site, Rectangular, Double Width Or More Driveway, Sump Pump |
|
Structure
|
Deck |
Building
|
Bathroom Total
|
4 |
|
Bedrooms Total
|
5 |
|
Appliances
|
Washer, Refrigerator, Satellite Dish, Dishwasher, Dryer, Microwave, Garburator, Garage Door Opener Remote(s), Storage Shed, Stove |
|
Architectural Style
|
Bungalow |
|
Basement Development
|
Finished |
|
Basement Type
|
Full (finished) |
|
Constructed Date
|
1983 |
|
Cooling Type
|
Central Air Conditioning, Air Exchanger |
|
Fireplace Fuel
|
Gas |
|
Fireplace Present
|
Yes |
|
Fireplace Type
|
Conventional |
|
Heating Fuel
|
Natural Gas |
|
Heating Type
|
Forced Air |
|
Stories Total
|
1 |
|
Size Interior
|
1552 Sqft |
|
Type
|
House |
Parking
|
Attached Garage
|
|
|
Parking Space(s)
|
4 |
Land
|
Acreage
|
No |
|
Fence Type
|
Fence |
|
Landscape Features
|
Underground Sprinkler, Garden Area |
|
Size Frontage
|
117 Ft |
|
Size Irregular
|
11700.00 |
|
Size Total
|
11700 Sqft |
|
Size Total Text
|
11700 Sqft |
Rooms
| Level |
Type |
Length |
Width |
Dimensions |
|
Basement |
Other |
|
|
11'8" x 48' |
|
Basement |
3pc Bathroom |
|
|
6'7" x 7'10" |
|
Basement |
Bedroom |
|
|
11'2" x 13'9" |
|
Basement |
Bedroom |
|
|
11' x 13'9" |
|
Basement |
Storage |
|
|
22'8" x 14' |
|
Main Level |
Kitchen/dining Room |
|
|
22'9" x 13'4" |
|
Main Level |
Living Room |
|
|
22'9" x 13'4" |
|
Main Level |
Bedroom |
|
|
10'6" x 12' |
|
Main Level |
Bedroom |
|
|
8'8" x 11'6" |
|
Main Level |
Bedroom |
|
|
11'6" x 14'1" |
|
Main Level |
5pc Bathroom |
|
|
13'11" x 10'1" |
|
Main Level |
Laundry Room |
|
|
6'9" x 5'10" |
|
Main Level |
2pc Bathroom |
|
|
4'11" x 2'4" |
|
Main Level |
4pc Bathroom |
|
|
8' x 4'9" |
|
Main Level |
Family Room |
|
|
11'6" x 9'1" |
|
Main Level |
Foyer |
|
|
17'10! x 6'1" |
https://www.realtor.ca/real-estate/26051880/211-nelson-avenue-kipling
