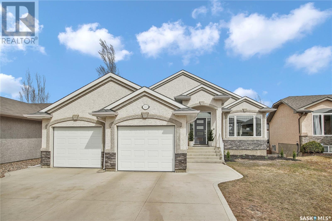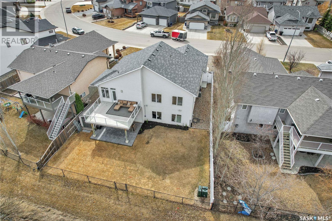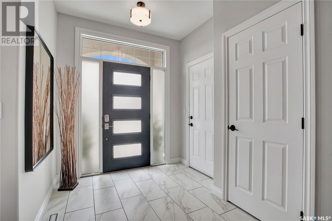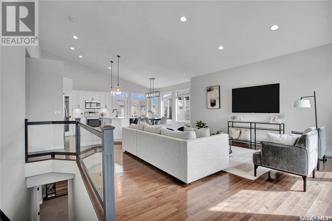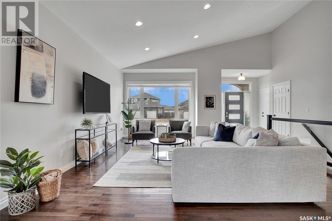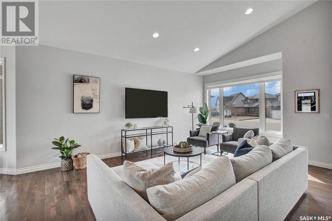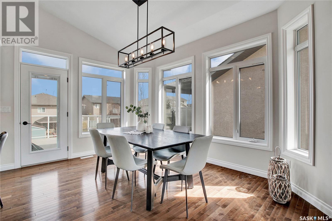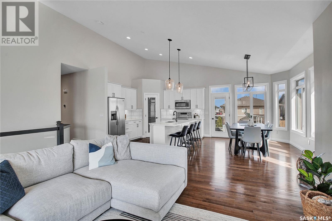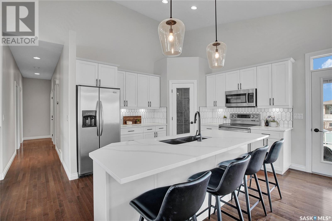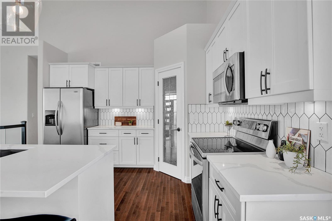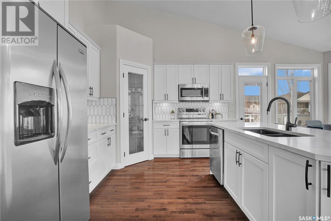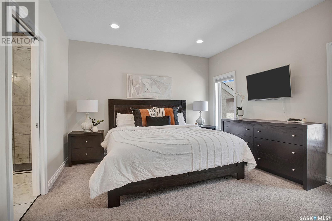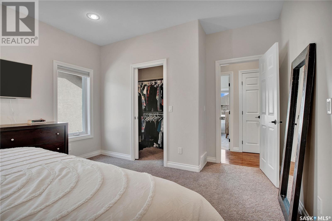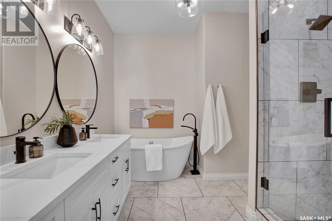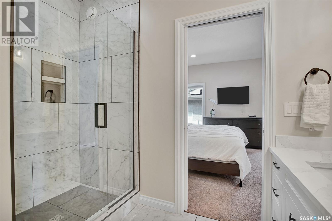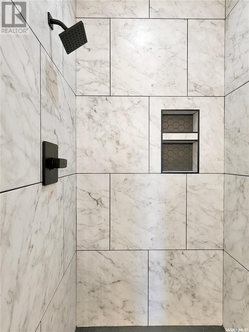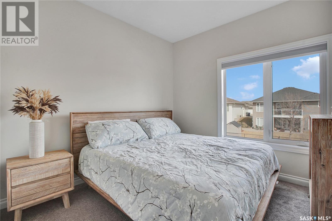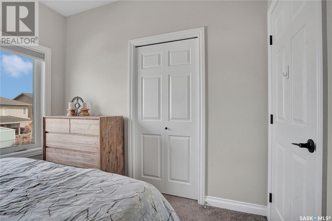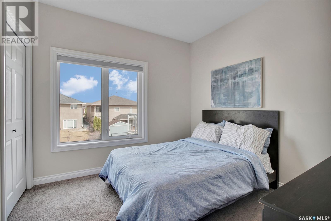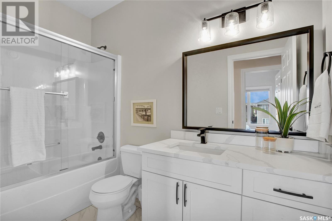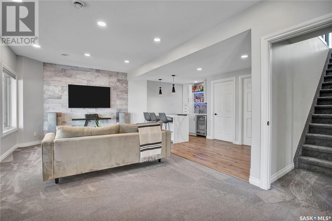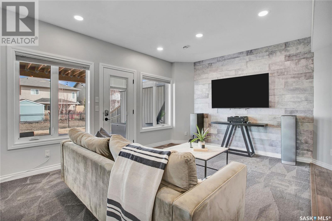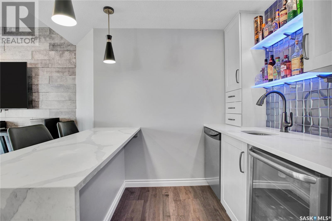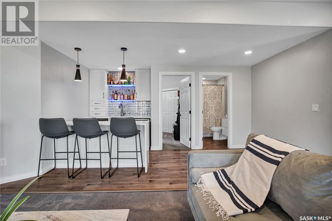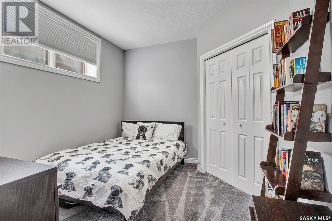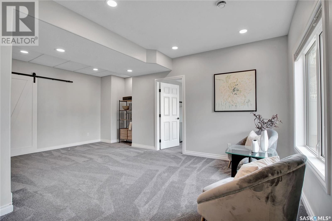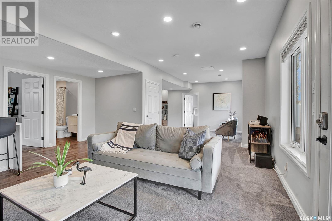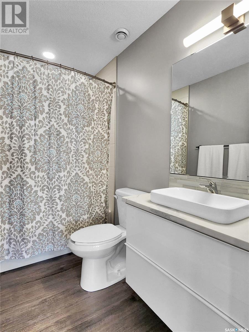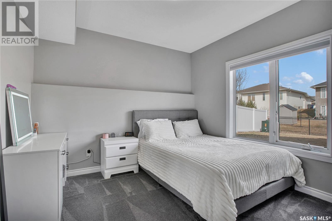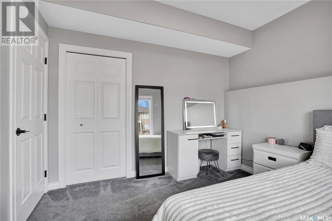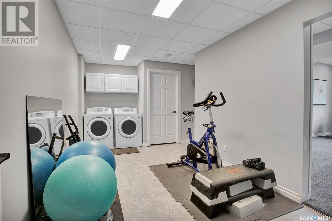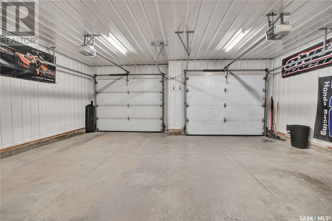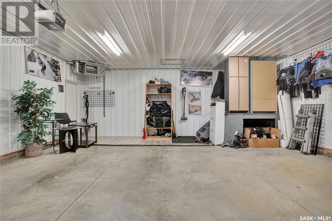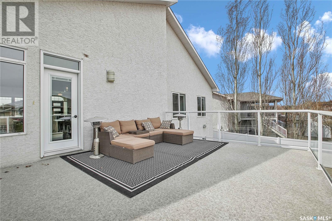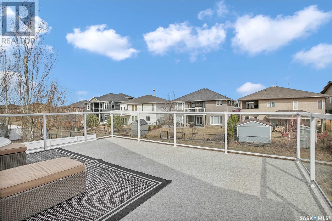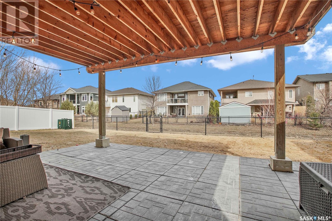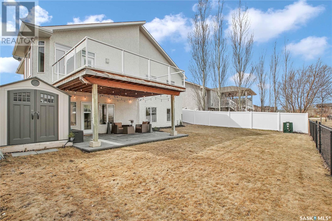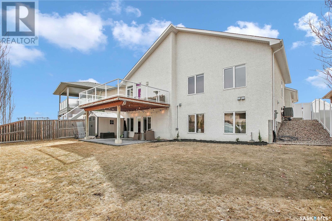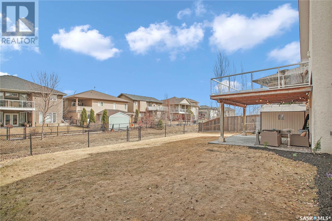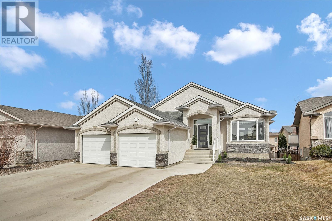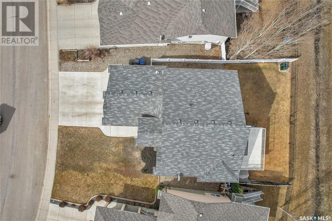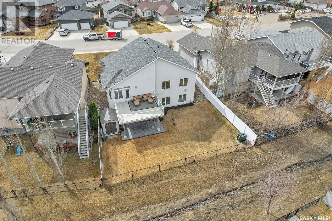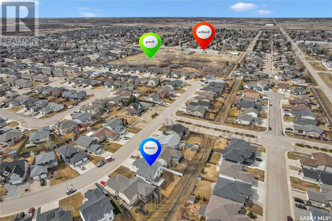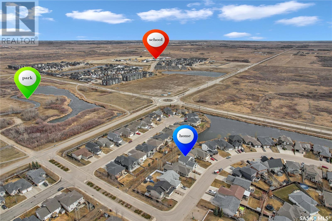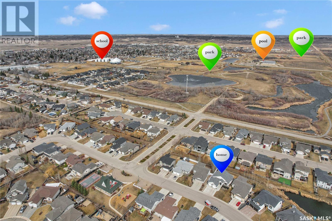5 Bedroom
3 Bathroom
1437 sqft
Bungalow
Central Air Conditioning
Forced Air
Lawn, Underground Sprinkler
$599,900
Walkout Alert!!!!!!! LOCATION at its finest ! Welcome to 213 MacCormack Road, located in MacCormack Ranch, a quiet cres in the heart of Martensville. FULLY DEV. AND FULLY UPGRADED WALKOUT BUNGALOW - a true 5 bed + 3 bath with GREENSPACE behind and creek steps away. As you walk in the front door, you instantly fall in love with the vaulted ceilings throughout and tons of natural light. An open concept living, dining space and kitchen give spacious feel throughout and much room for entertaining and everyday life. A fresh brand new kitchen update that will immediately impress you adding white cabinetry / high end back splash / quartz counter tops / newer lighting and plumbing. A truly must see. Patio door off the dining to oversized deck (20’ x 10) with elevated view of surroundings. Continue through main level to three bedrooms and two full baths. Large primary bedroom with walk-in closet and a totally revamped large 5pc ensuite with dual sinks / separate stand alone tub and custom tiled shower. Two additional bedrooms with large windows overlooking backyard/greenspace. Headed downstairs, this massive basement offers tons of space for family life. Large windows stretched across the length of the home so you don’t feel like you are in a basement. Feature stone area for TV, modern upgraded décor and custom wet bar (Led lighting, quartz and dishwasher) are perfect. Two additional bedrooms plus another full bath. Large finished/ separate laundry room that can double as gym area and/or extra storage. Patio doors off basement level invite you right into backyard. Yard showcases mature trees, plenty of space for kids to play, shed and covered patio. Attached HEATED garage you will love at (24’x26’) with custom garage paneling on all the walls. This home is steps away from Ranch House Busy Fingers Preschool Cooperative, paddle boating on the nearby creek, The Valley Manor Elementary School and minutes away from Lion's Park, Kinsmen Park, Martensville Highschool and more. (id:42386)
Property Details
|
MLS® Number
|
SK967166 |
|
Property Type
|
Single Family |
|
Features
|
Treed, Rectangular, Sump Pump |
|
Structure
|
Deck, Patio(s) |
Building
|
Bathroom Total
|
3 |
|
Bedrooms Total
|
5 |
|
Appliances
|
Washer, Refrigerator, Dishwasher, Dryer, Microwave, Window Coverings, Garage Door Opener Remote(s), Central Vacuum - Roughed In, Storage Shed, Stove |
|
Architectural Style
|
Bungalow |
|
Basement Development
|
Finished |
|
Basement Features
|
Walk Out |
|
Basement Type
|
Full (finished) |
|
Constructed Date
|
2008 |
|
Cooling Type
|
Central Air Conditioning |
|
Heating Fuel
|
Natural Gas |
|
Heating Type
|
Forced Air |
|
Stories Total
|
1 |
|
Size Interior
|
1437 Sqft |
|
Type
|
House |
Parking
|
Attached Garage
|
|
|
Heated Garage
|
|
|
Parking Space(s)
|
5 |
Land
|
Acreage
|
No |
|
Fence Type
|
Fence |
|
Landscape Features
|
Lawn, Underground Sprinkler |
|
Size Frontage
|
57 Ft |
|
Size Irregular
|
57x116 |
|
Size Total Text
|
57x116 |
Rooms
| Level |
Type |
Length |
Width |
Dimensions |
|
Basement |
Family Room |
15 ft ,2 in |
18 ft ,4 in |
15 ft ,2 in x 18 ft ,4 in |
|
Basement |
Games Room |
11 ft ,1 in |
19 ft ,6 in |
11 ft ,1 in x 19 ft ,6 in |
|
Basement |
4pc Bathroom |
|
|
Measurements not available |
|
Basement |
Bedroom |
16 ft ,6 in |
9 ft ,11 in |
16 ft ,6 in x 9 ft ,11 in |
|
Basement |
Bedroom |
10 ft ,6 in |
11 ft |
10 ft ,6 in x 11 ft |
|
Basement |
Storage |
7 ft ,7 in |
6 ft ,7 in |
7 ft ,7 in x 6 ft ,7 in |
|
Basement |
Laundry Room |
8 ft ,7 in |
18 ft |
8 ft ,7 in x 18 ft |
|
Main Level |
Kitchen |
10 ft ,9 in |
12 ft ,3 in |
10 ft ,9 in x 12 ft ,3 in |
|
Main Level |
Dining Room |
10 ft |
13 ft ,6 in |
10 ft x 13 ft ,6 in |
|
Main Level |
Living Room |
15 ft |
16 ft ,9 in |
15 ft x 16 ft ,9 in |
|
Main Level |
4pc Bathroom |
|
|
Measurements not available |
|
Main Level |
Bedroom |
10 ft ,2 in |
10 ft |
10 ft ,2 in x 10 ft |
|
Main Level |
Bedroom |
10 ft ,2 in |
10 ft |
10 ft ,2 in x 10 ft |
|
Main Level |
4pc Ensuite Bath |
|
|
Measurements not available |
|
Main Level |
Primary Bedroom |
13 ft ,2 in |
12 ft ,5 in |
13 ft ,2 in x 12 ft ,5 in |
https://www.realtor.ca/real-estate/26802600/213-maccormack-road-martensville
