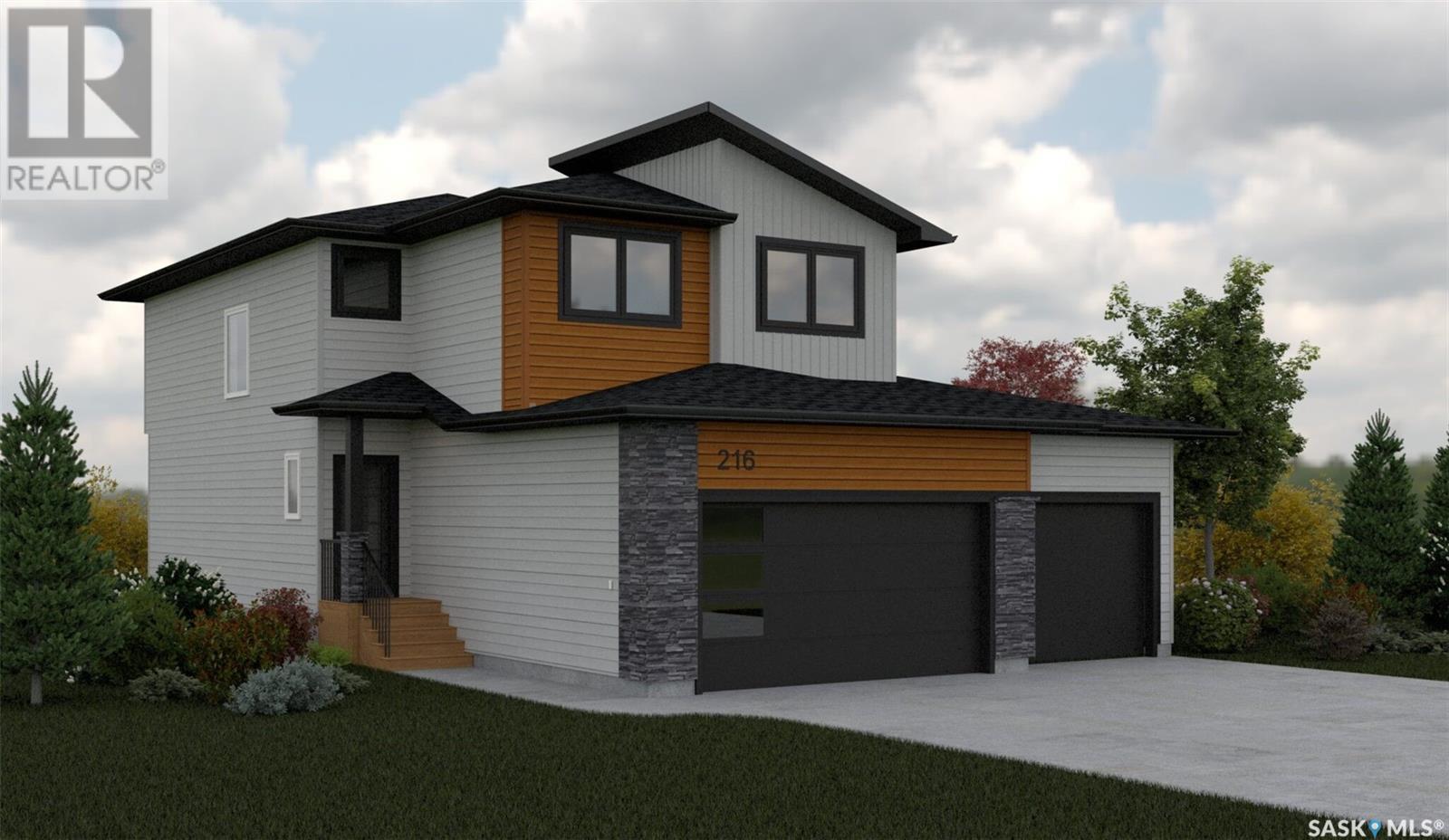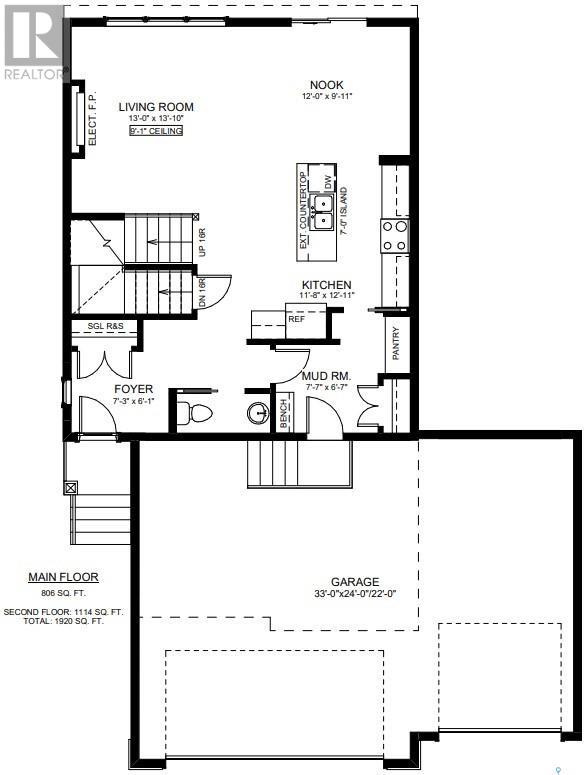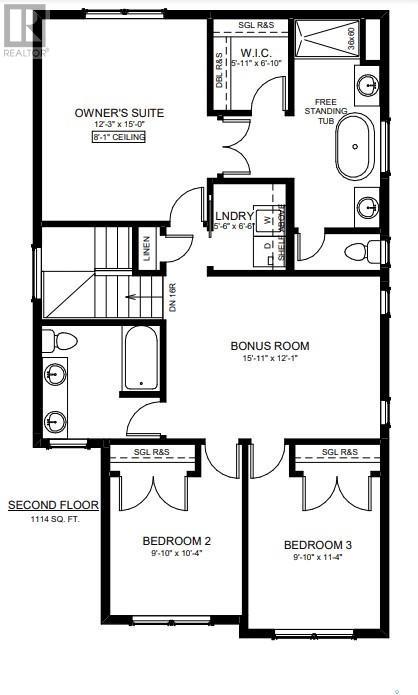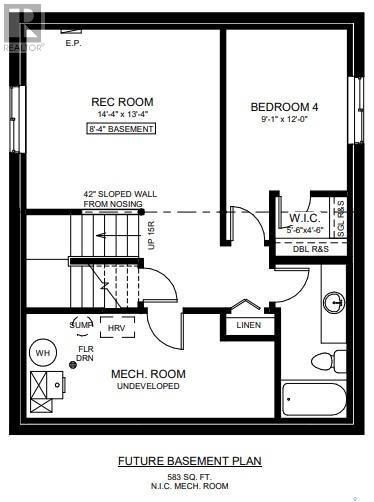3 Bedroom
3 Bathroom
1920 sqft
2 Level
Fireplace
Air Exchanger
Forced Air
Lawn
$569,900
Brand New Large Family Home in Lake Vista!!!!!! Welcome to North Ridges amazing 2 storey plan that offers both a large triple attached garage and a huge bonus room on the 2nd level with vaulted ceilings. This plan will not disappoint, boasting just under 2000sq.ft. The gorgeous curb appeal is so inviting the second you pull up. The main has an open concept plan, excellent for the entertaining couple. Along with a separate mud room, large foyer, oversized walk thru pantry, kitchen with a 7ft island, dining room with patio doors to backyard and a living room with a fireplace. The 2nd level is a truly must see. Offering 3 larger bedrooms, 2 full baths, bonus room, laundry and more. The huge primary bedroom has both a walk in closet and 5pc ensuite with 2 sinks, a 5ft free standing tub and a separate shower. Both bedrooms have unique reading nooks. Other key notables include quartz counter tops / kitchen tiled backsplash / electric fireplace with custom accent finishing / 33x24x22 attached triple garage / vinyl plank flooring / front landscaping with scrubs and grass / triple concrete driveway / plus so much more. This property is across the street from the new schools / parks / greenspace and only steps away from the lakes and everything else Lake Vista has to offer. Priced at $569,900 - GST and PST included in the purchase price / rebates to builder /New Home Warranty. (id:42386)
Property Details
|
MLS® Number
|
SK967664 |
|
Property Type
|
Single Family |
|
Features
|
Treed, Rectangular, Sump Pump |
Building
|
Bathroom Total
|
3 |
|
Bedrooms Total
|
3 |
|
Appliances
|
Garage Door Opener Remote(s) |
|
Architectural Style
|
2 Level |
|
Basement Development
|
Unfinished |
|
Basement Type
|
Full (unfinished) |
|
Constructed Date
|
2024 |
|
Cooling Type
|
Air Exchanger |
|
Fireplace Fuel
|
Electric |
|
Fireplace Present
|
Yes |
|
Fireplace Type
|
Conventional |
|
Heating Fuel
|
Natural Gas |
|
Heating Type
|
Forced Air |
|
Stories Total
|
2 |
|
Size Interior
|
1920 Sqft |
|
Type
|
House |
Parking
|
Attached Garage
|
|
|
Parking Space(s)
|
6 |
Land
|
Acreage
|
No |
|
Landscape Features
|
Lawn |
|
Size Frontage
|
49 Ft ,1 In |
|
Size Irregular
|
49.1x128 |
|
Size Total Text
|
49.1x128 |
Rooms
| Level |
Type |
Length |
Width |
Dimensions |
|
Second Level |
Bedroom |
10 ft ,4 in |
9 ft ,10 in |
10 ft ,4 in x 9 ft ,10 in |
|
Second Level |
Bedroom |
11 ft ,4 in |
9 ft ,10 in |
11 ft ,4 in x 9 ft ,10 in |
|
Second Level |
4pc Bathroom |
|
|
Measurements not available |
|
Second Level |
Bonus Room |
12 ft ,1 in |
15 ft ,11 in |
12 ft ,1 in x 15 ft ,11 in |
|
Second Level |
Primary Bedroom |
15 ft |
12 ft ,3 in |
15 ft x 12 ft ,3 in |
|
Second Level |
5pc Ensuite Bath |
|
|
Measurements not available |
|
Second Level |
Laundry Room |
6 ft ,6 in |
5 ft ,6 in |
6 ft ,6 in x 5 ft ,6 in |
|
Basement |
Utility Room |
|
|
Measurements not available |
|
Main Level |
Living Room |
13 ft ,10 in |
13 ft |
13 ft ,10 in x 13 ft |
|
Main Level |
Kitchen |
12 ft ,11 in |
11 ft ,8 in |
12 ft ,11 in x 11 ft ,8 in |
|
Main Level |
Dining Room |
9 ft ,11 in |
12 ft |
9 ft ,11 in x 12 ft |
|
Main Level |
2pc Bathroom |
|
|
Measurements not available |
|
Main Level |
Foyer |
6 ft ,1 in |
7 ft ,3 in |
6 ft ,1 in x 7 ft ,3 in |
https://www.realtor.ca/real-estate/26826930/216-oliver-lane-martensville






