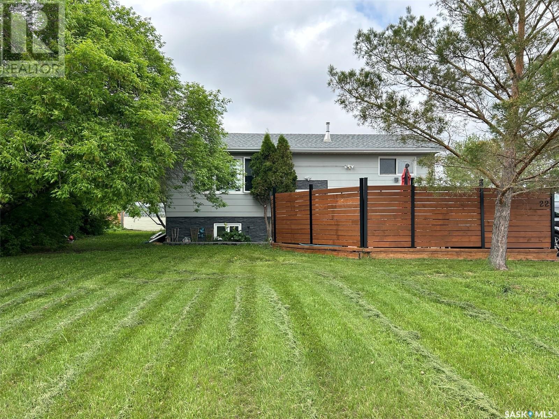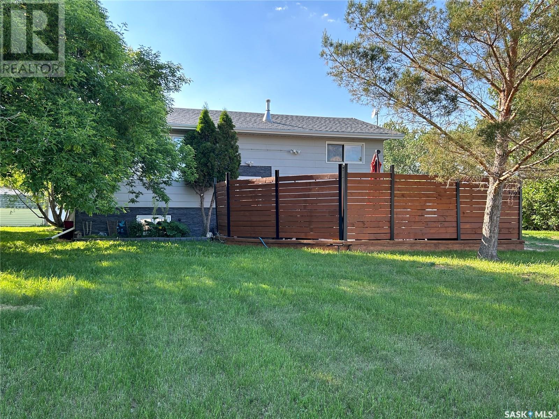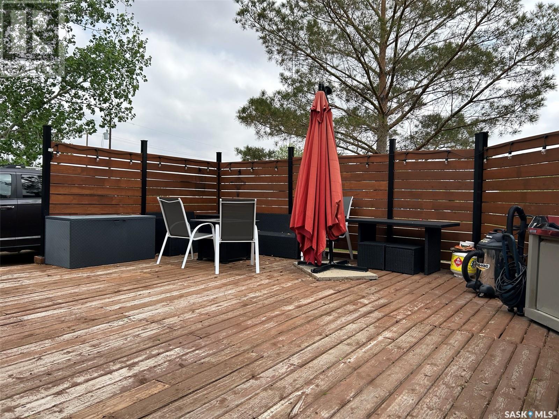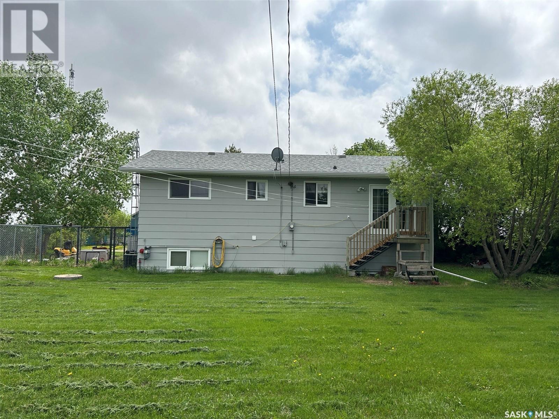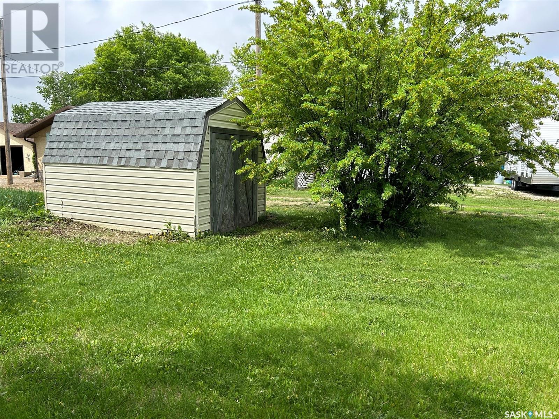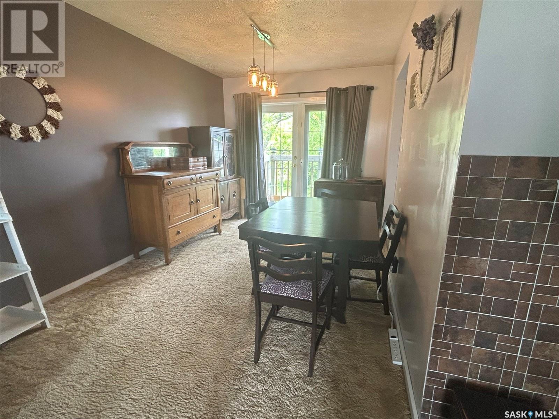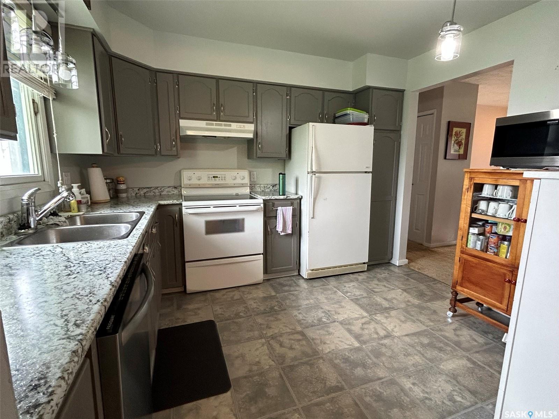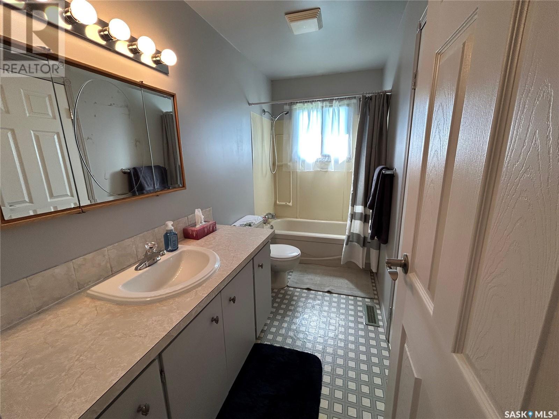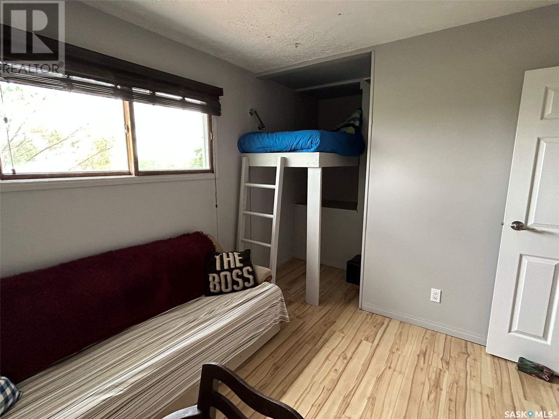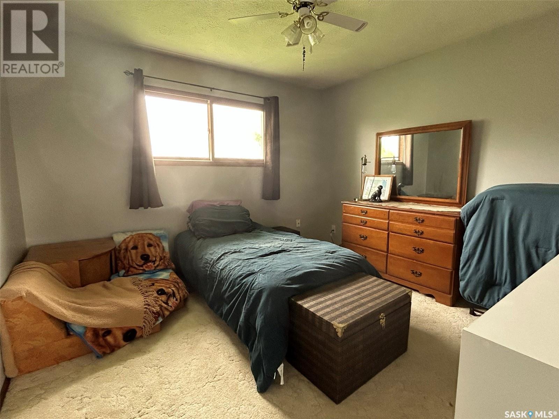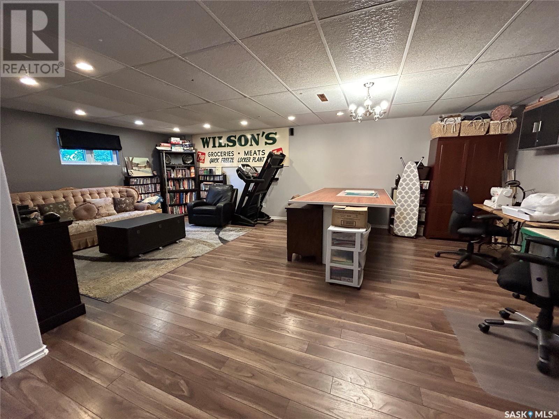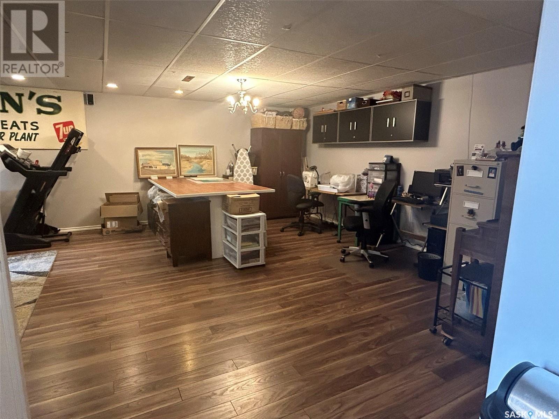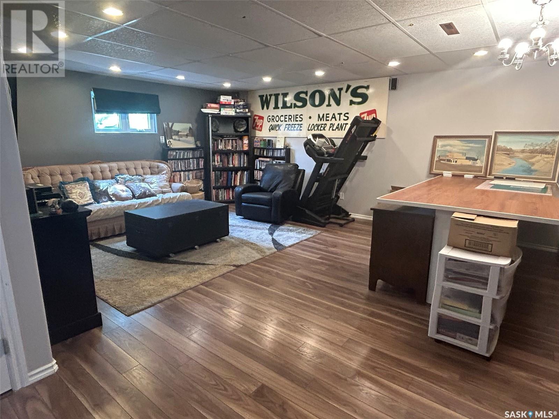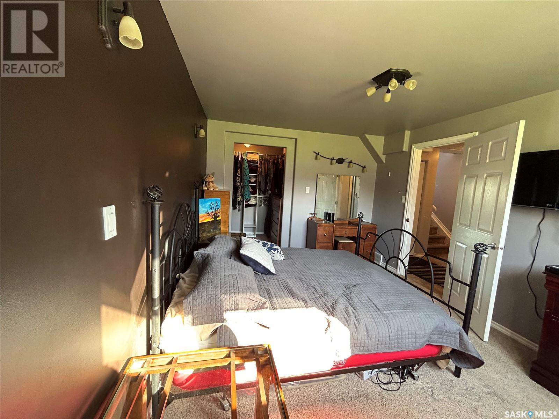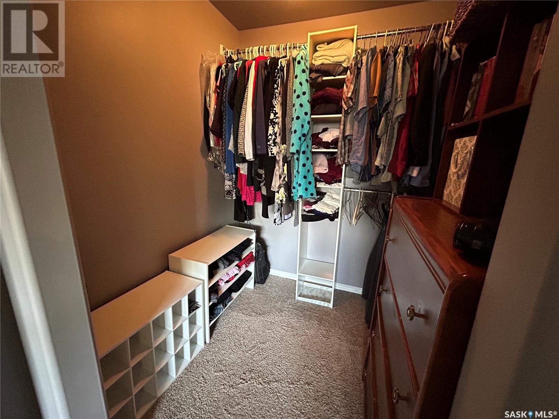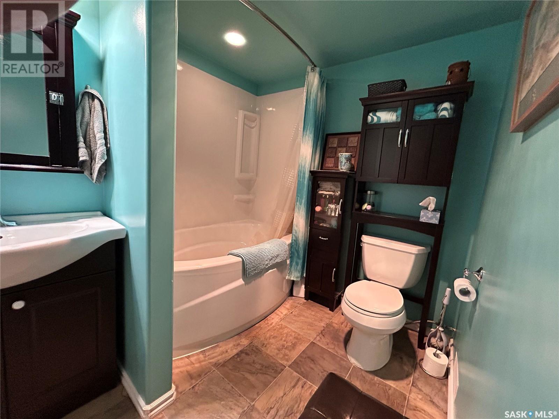3 Bedroom
2 Bathroom
988 sqft
Bi-Level
Central Air Conditioning
Forced Air
Lawn
$189,900
Beautiful home in the Village of McTaggart! This well-kept property sits on a double lot with a great yard and a beautiful deck to enjoy all summer! This house is ready for a new owner and features a bright, airy living room with a connected dining room that leads into the kitchen. Laundry, two good-sized bedrooms, and a 4-piece bathroom complete the main floor. On the lower level is a large family room with enough space for an office, craft corner, playroom, or entertainment area. There is another 4-piece bathroom, and the primary bedroom includes a huge walk-in closet. Extra storage space under the stairs and a utility room with a fridge and freezer (included). The Village of McTaggart is 15 minutes from Weyburn and on the Weyburn school bus route. If you are looking for a smaller community feeling and a short drive to many amenities, look no further. Conveniently located right off Highway 39. (id:42386)
Property Details
|
MLS® Number
|
SK937510 |
|
Property Type
|
Single Family |
|
Features
|
Rectangular, Double Width Or More Driveway, Sump Pump |
|
Structure
|
Deck |
Building
|
Bathroom Total
|
2 |
|
Bedrooms Total
|
3 |
|
Appliances
|
Washer, Refrigerator, Satellite Dish, Dishwasher, Dryer, Freezer, Window Coverings, Storage Shed, Stove |
|
Architectural Style
|
Bi-level |
|
Basement Development
|
Finished |
|
Basement Type
|
Full (finished) |
|
Constructed Date
|
1982 |
|
Cooling Type
|
Central Air Conditioning |
|
Heating Fuel
|
Natural Gas |
|
Heating Type
|
Forced Air |
|
Size Interior
|
988 Sqft |
|
Type
|
House |
Parking
Land
|
Acreage
|
No |
|
Landscape Features
|
Lawn |
|
Size Frontage
|
100 Ft |
|
Size Irregular
|
6000.00 |
|
Size Total
|
6000 Sqft |
|
Size Total Text
|
6000 Sqft |
Rooms
| Level |
Type |
Length |
Width |
Dimensions |
|
Basement |
Family Room |
24 ft ,8 in |
17 ft ,7 in |
24 ft ,8 in x 17 ft ,7 in |
|
Basement |
4pc Bathroom |
7 ft |
7 ft ,7 in |
7 ft x 7 ft ,7 in |
|
Basement |
Primary Bedroom |
14 ft ,2 in |
10 ft ,4 in |
14 ft ,2 in x 10 ft ,4 in |
|
Basement |
Utility Room |
|
|
xx x xx |
|
Main Level |
Living Room |
13 ft ,6 in |
18 ft ,6 in |
13 ft ,6 in x 18 ft ,6 in |
|
Main Level |
Dining Room |
11 ft ,3 in |
9 ft ,1 in |
11 ft ,3 in x 9 ft ,1 in |
|
Main Level |
Kitchen |
10 ft ,8 in |
10 ft |
10 ft ,8 in x 10 ft |
|
Main Level |
Bedroom |
9 ft ,5 in |
10 ft ,2 in |
9 ft ,5 in x 10 ft ,2 in |
|
Main Level |
Bedroom |
11 ft ,5 in |
10 ft ,8 in |
11 ft ,5 in x 10 ft ,8 in |
|
Main Level |
4pc Bathroom |
4 ft ,8 in |
10 ft ,8 in |
4 ft ,8 in x 10 ft ,8 in |
|
Main Level |
Laundry Room |
4 ft ,9 in |
5 ft ,4 in |
4 ft ,9 in x 5 ft ,4 in |
https://www.realtor.ca/real-estate/25825424/22-milestone-street-mctaggart
