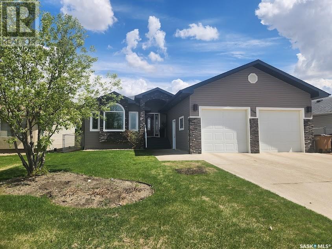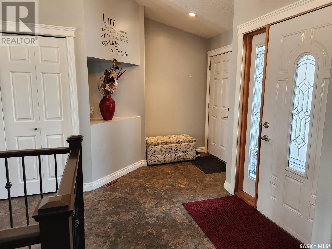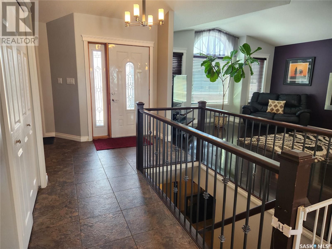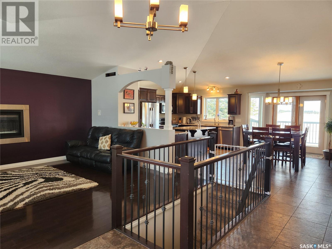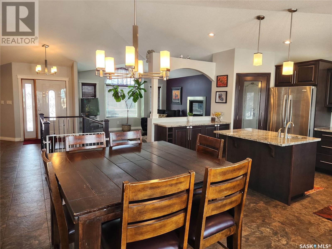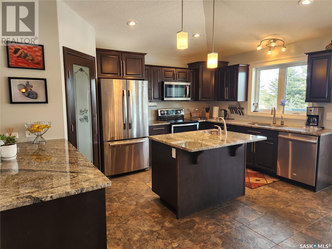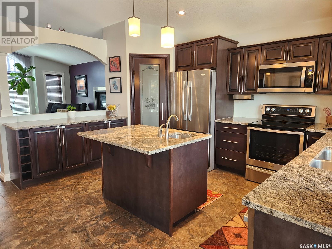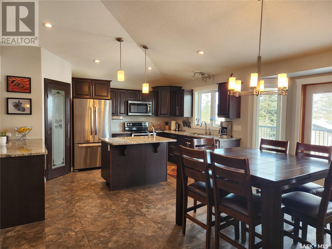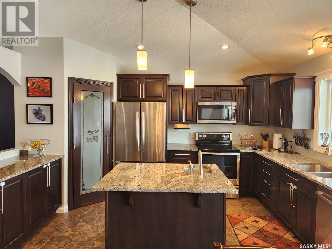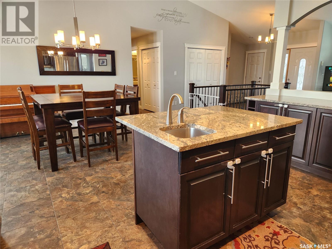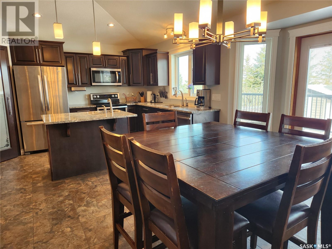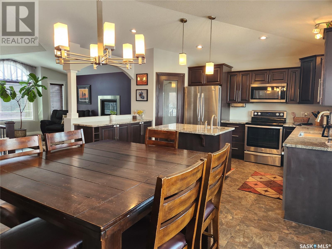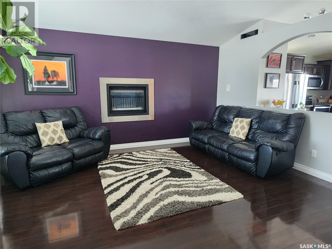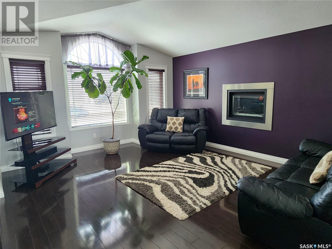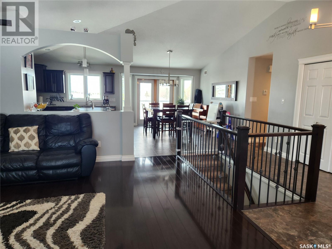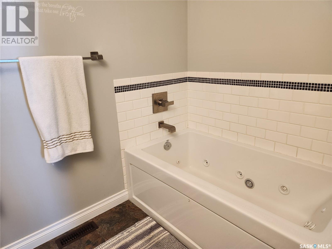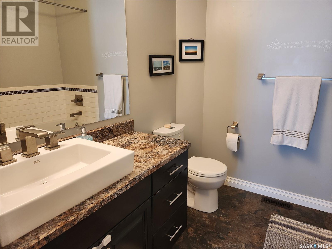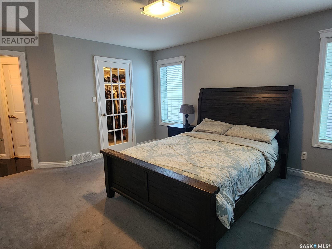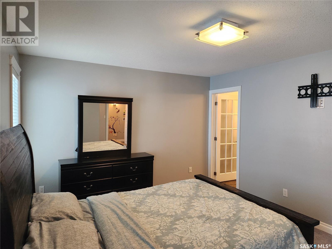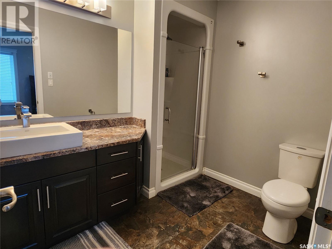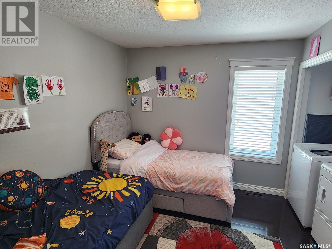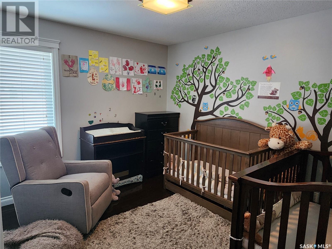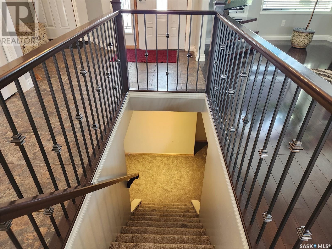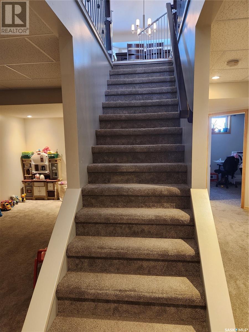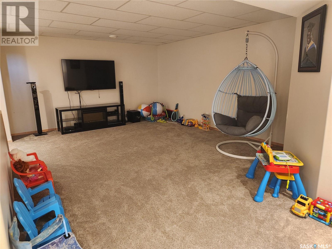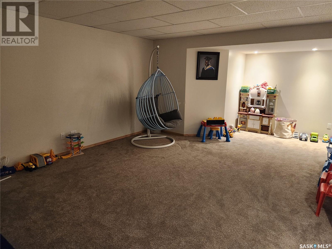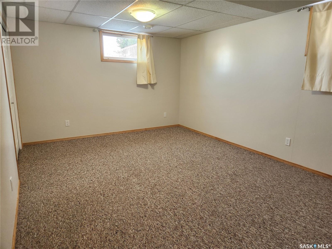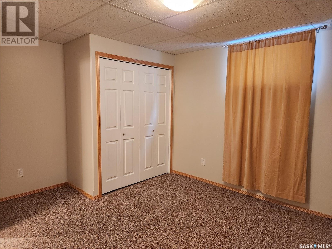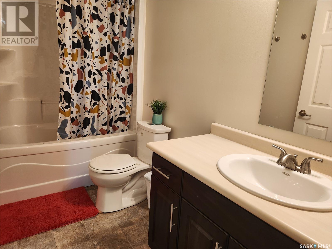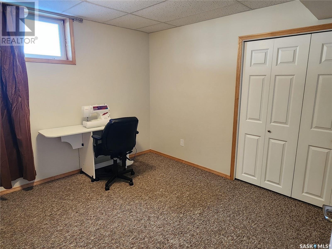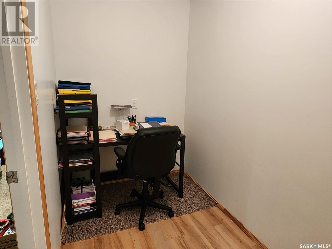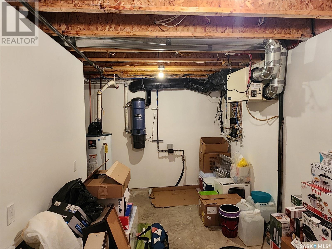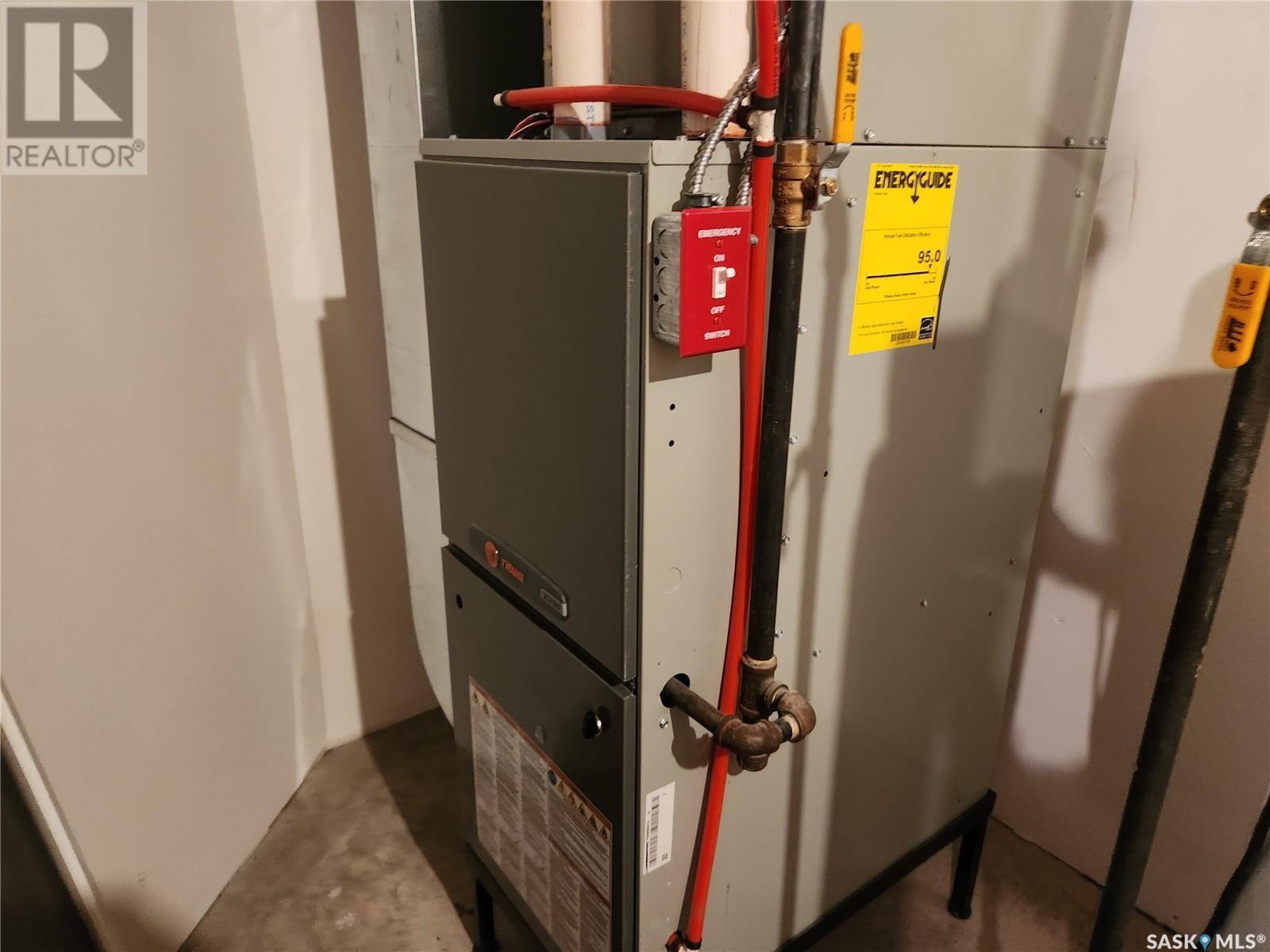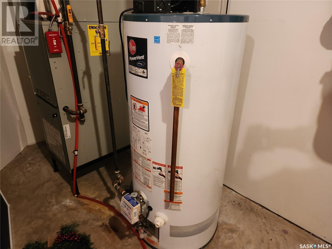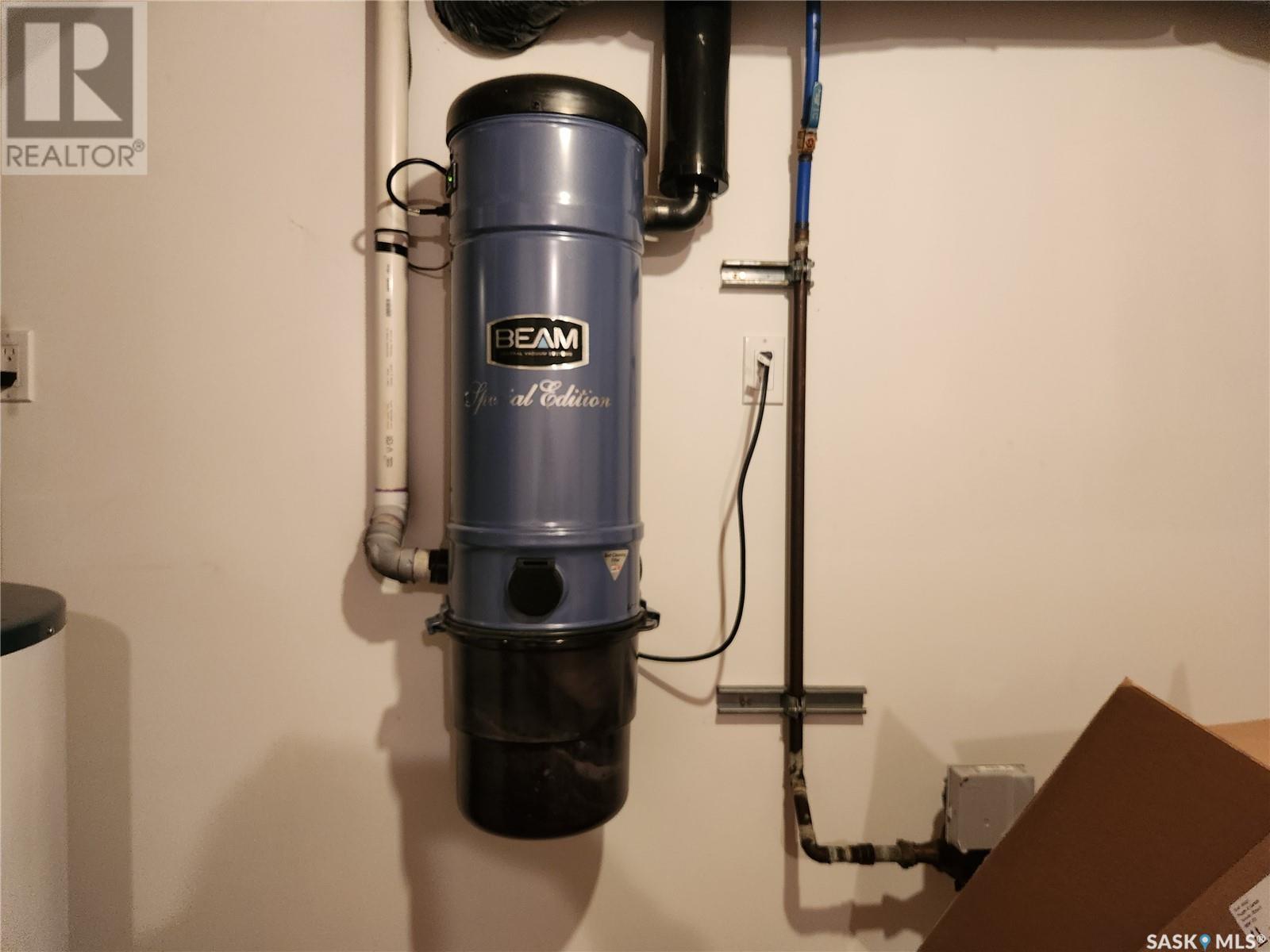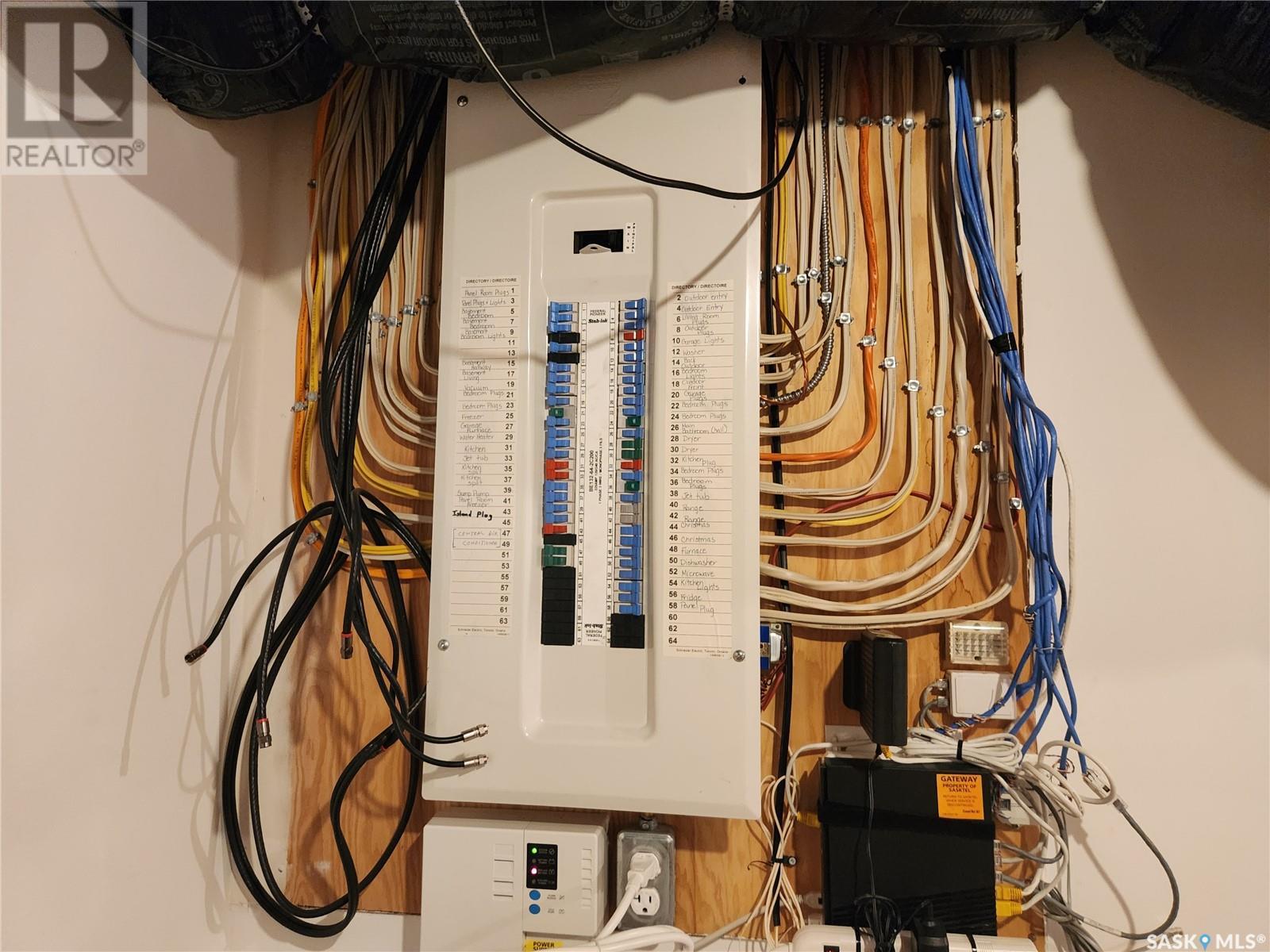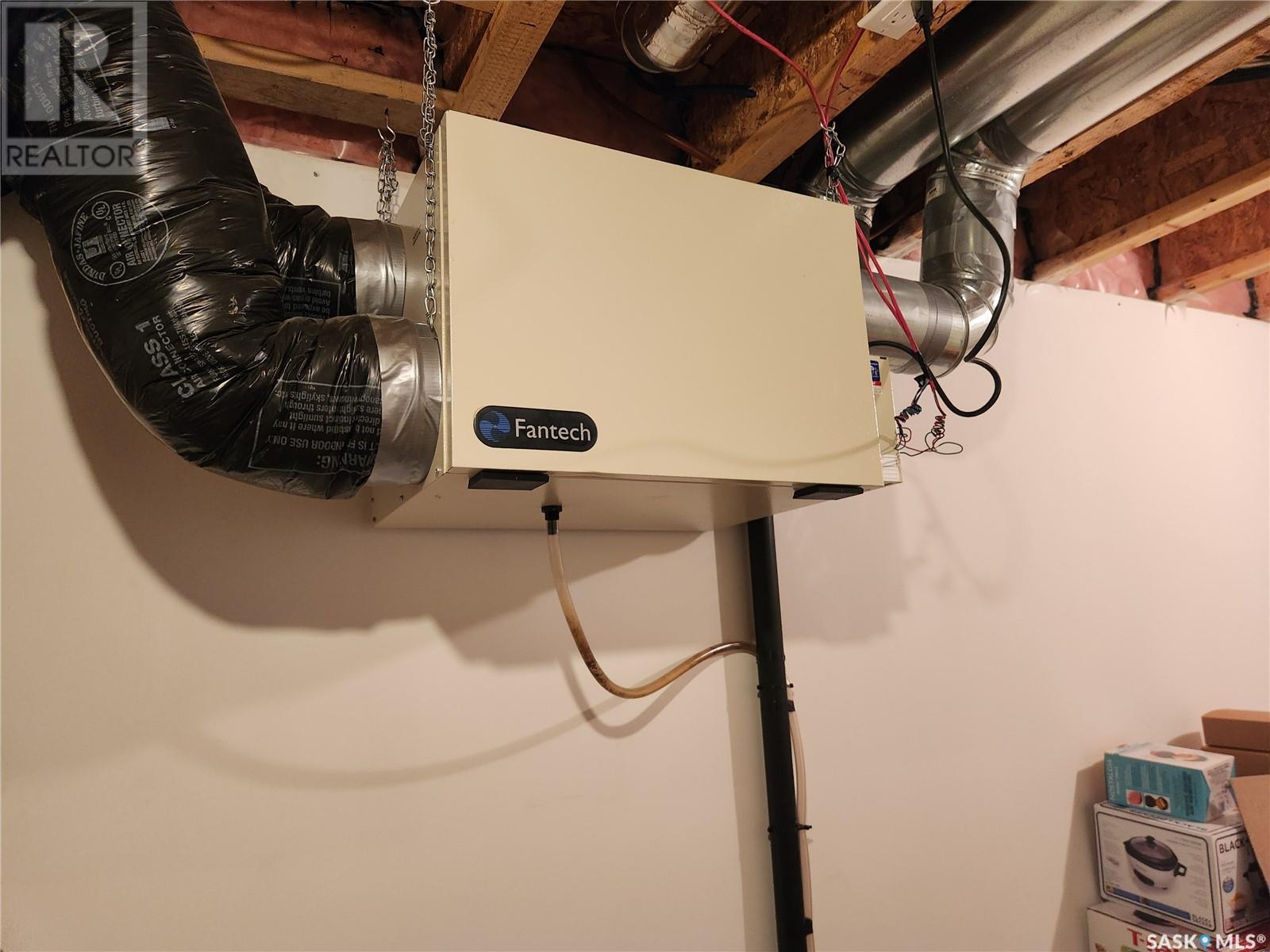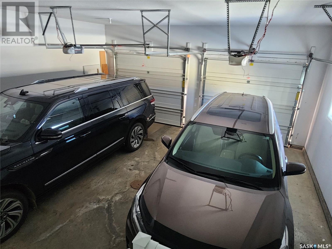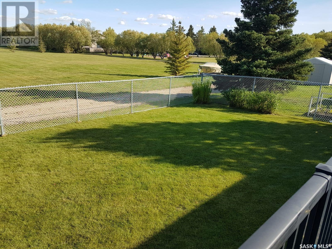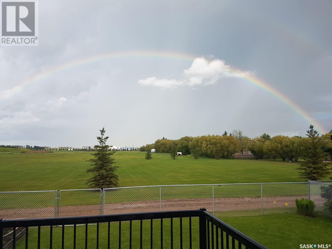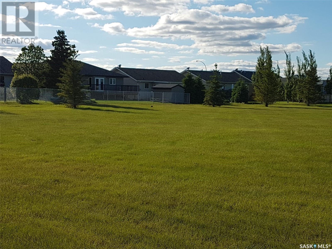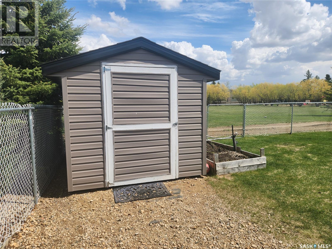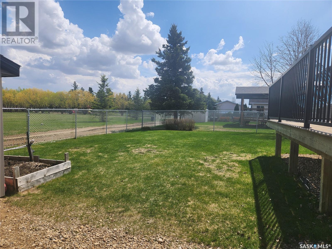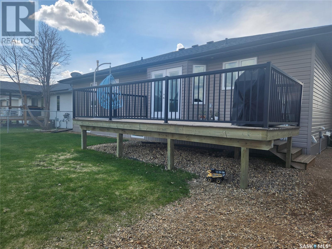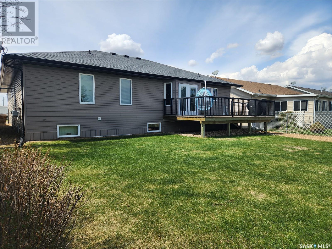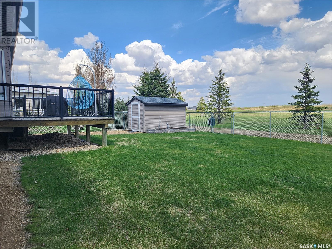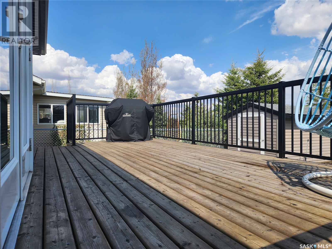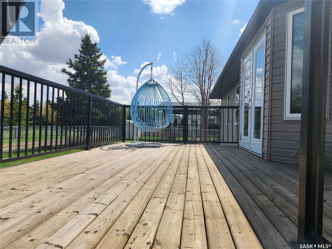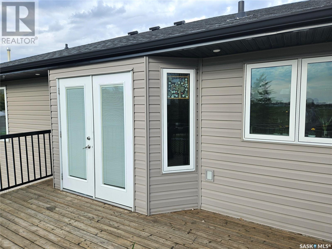6 Bedroom
3 Bathroom
1490 sqft
Raised Bungalow
Fireplace
Central Air Conditioning, Air Exchanger
Forced Air
Lawn, Underground Sprinkler, Garden Area
$435,000
Welcome to 2206 Newmarket Drive in Tisdale, SK. This wonderful family home is fully developed and features 1490 sq.ft., six bedrooms, and three bathrooms. The main floor features vaulted ceilings, a bright living room with a natural gas wall fireplace, a great kitchen with lots of cabinets, quartz counter tops, island, corner pantry, stainless steel appliances, and a dining area with garden doors to the deck. There is also a spacious primary bedroom with a walk-in closet and 3 piece ensuite, 2 bedrooms and a 3 piece bathroom with a jet tub. Main floor direct entry to a 24 x 24 heated garage. The basement level is fully finished and includes a family room, 3 bedrooms, 4pc bathroom, utility and lots of storage. In the yard, you will find a fenced back yard with a deck, shed, and garden box. Other features are front yard sprinklers, central air, and central vac. This fantastic home is located close to a park, elementary school, and hospital. The town has designated green space behind the homes in this area. Don't wait to view, this home won't last long on the market. Call today! (id:42386)
Property Details
|
MLS® Number
|
SK960423 |
|
Property Type
|
Single Family |
|
Features
|
Rectangular, Double Width Or More Driveway, Sump Pump |
|
Structure
|
Deck |
Building
|
Bathroom Total
|
3 |
|
Bedrooms Total
|
6 |
|
Appliances
|
Washer, Refrigerator, Dishwasher, Dryer, Microwave, Window Coverings, Garage Door Opener Remote(s), Storage Shed, Stove |
|
Architectural Style
|
Raised Bungalow |
|
Basement Development
|
Finished |
|
Basement Type
|
Full (finished) |
|
Constructed Date
|
2010 |
|
Cooling Type
|
Central Air Conditioning, Air Exchanger |
|
Fireplace Fuel
|
Gas |
|
Fireplace Present
|
Yes |
|
Fireplace Type
|
Conventional |
|
Heating Fuel
|
Natural Gas |
|
Heating Type
|
Forced Air |
|
Stories Total
|
1 |
|
Size Interior
|
1490 Sqft |
|
Type
|
House |
Parking
|
Attached Garage
|
|
|
Heated Garage
|
|
|
Parking Space(s)
|
4 |
Land
|
Acreage
|
No |
|
Fence Type
|
Fence |
|
Landscape Features
|
Lawn, Underground Sprinkler, Garden Area |
|
Size Frontage
|
55 Ft |
|
Size Irregular
|
6600.00 |
|
Size Total
|
6600 Sqft |
|
Size Total Text
|
6600 Sqft |
Rooms
| Level |
Type |
Length |
Width |
Dimensions |
|
Basement |
Family Room |
21 ft ,7 in |
13 ft ,6 in |
21 ft ,7 in x 13 ft ,6 in |
|
Basement |
Bedroom |
12 ft ,4 in |
11 ft ,8 in |
12 ft ,4 in x 11 ft ,8 in |
|
Basement |
Bedroom |
11 ft ,8 in |
16 ft ,9 in |
11 ft ,8 in x 16 ft ,9 in |
|
Basement |
Bedroom |
11 ft ,7 in |
10 ft ,6 in |
11 ft ,7 in x 10 ft ,6 in |
|
Basement |
4pc Bathroom |
10 ft ,7 in |
4 ft ,11 in |
10 ft ,7 in x 4 ft ,11 in |
|
Basement |
Storage |
10 ft ,7 in |
5 ft |
10 ft ,7 in x 5 ft |
|
Basement |
Utility Room |
17 ft |
8 ft ,4 in |
17 ft x 8 ft ,4 in |
|
Main Level |
Foyer |
11 ft ,5 in |
6 ft ,1 in |
11 ft ,5 in x 6 ft ,1 in |
|
Main Level |
Kitchen |
14 ft ,5 in |
12 ft ,3 in |
14 ft ,5 in x 12 ft ,3 in |
|
Main Level |
Dining Room |
16 ft |
9 ft ,2 in |
16 ft x 9 ft ,2 in |
|
Main Level |
Living Room |
14 ft ,1 in |
17 ft ,1 in |
14 ft ,1 in x 17 ft ,1 in |
|
Main Level |
Bedroom |
9 ft ,5 in |
10 ft ,11 in |
9 ft ,5 in x 10 ft ,11 in |
|
Main Level |
Bedroom |
11 ft |
10 ft |
11 ft x 10 ft |
|
Main Level |
Primary Bedroom |
11 ft ,11 in |
14 ft ,11 in |
11 ft ,11 in x 14 ft ,11 in |
|
Main Level |
3pc Ensuite Bath |
8 ft ,3 in |
6 ft ,5 in |
8 ft ,3 in x 6 ft ,5 in |
|
Main Level |
3pc Bathroom |
7 ft ,10 in |
7 ft ,4 in |
7 ft ,10 in x 7 ft ,4 in |
https://www.realtor.ca/real-estate/26606466/2206-newmarket-drive-tisdale
