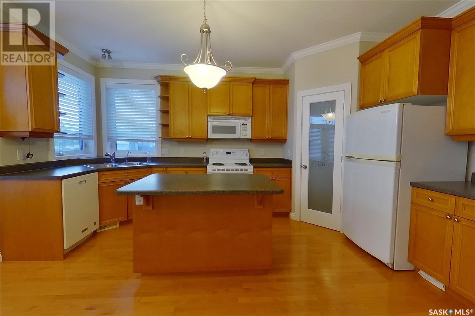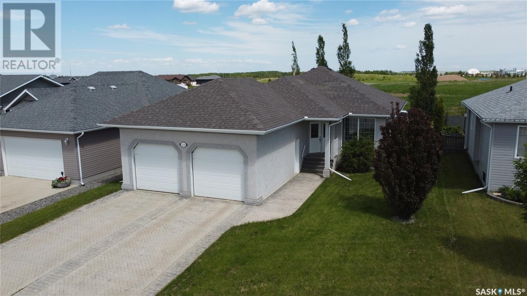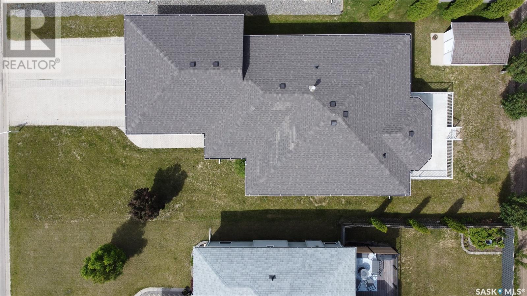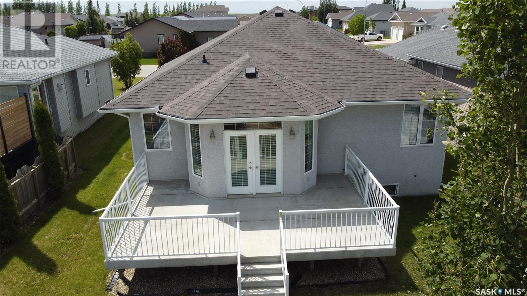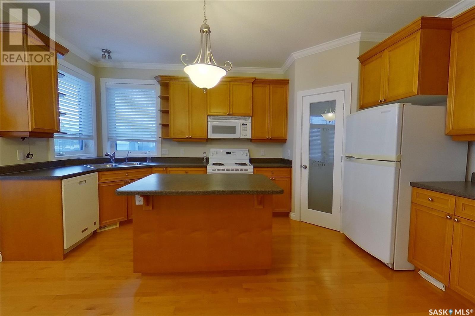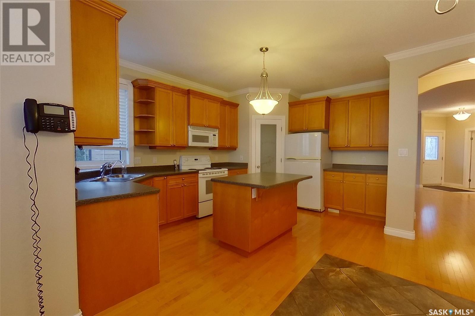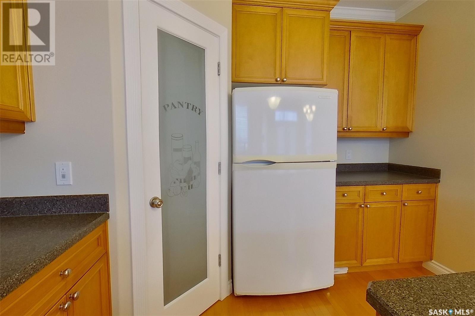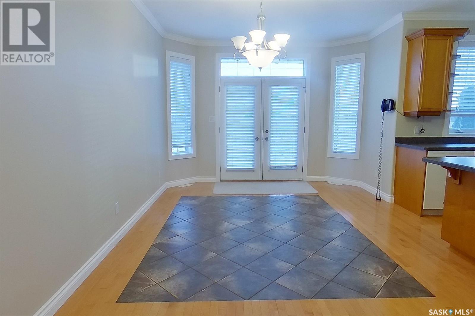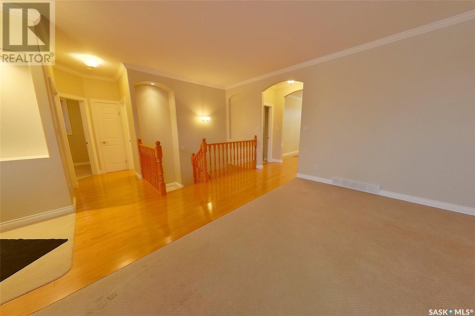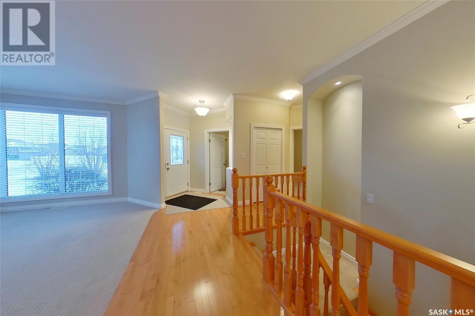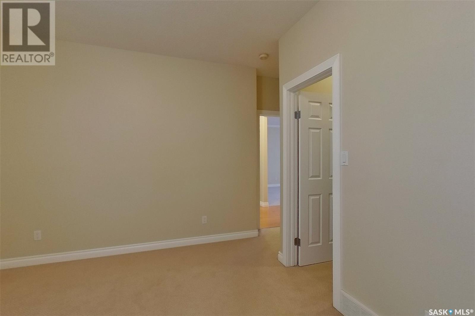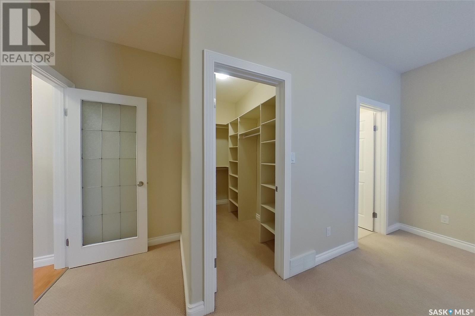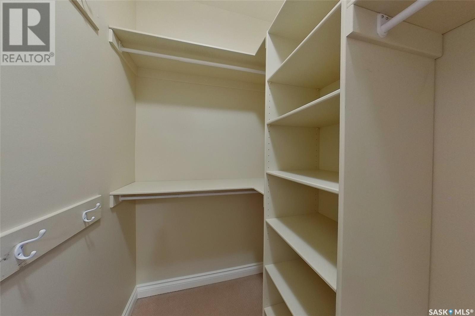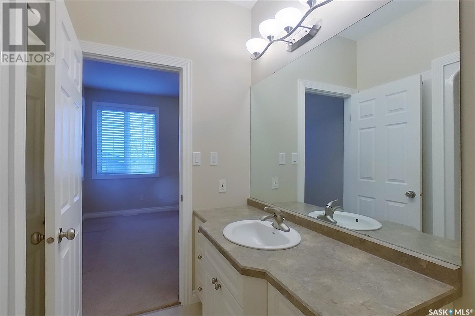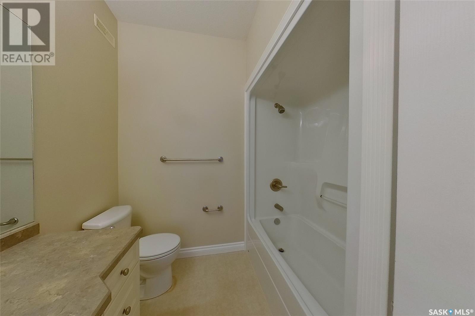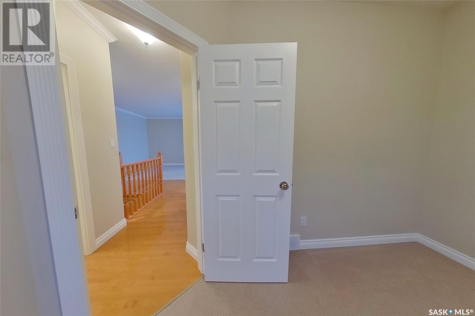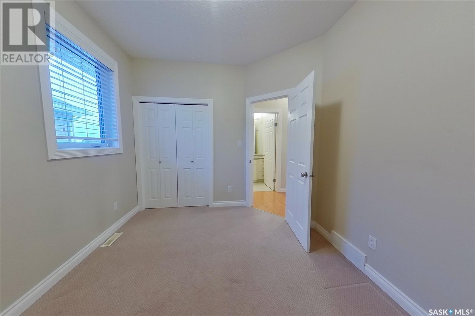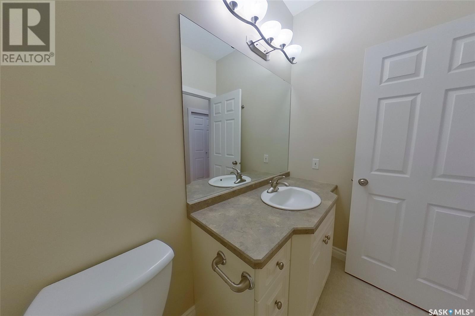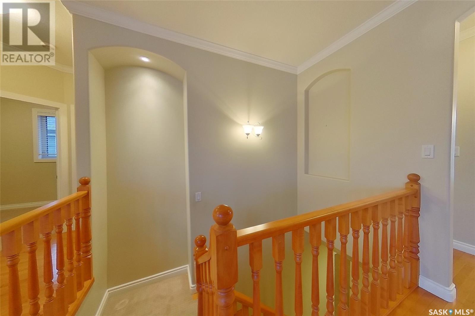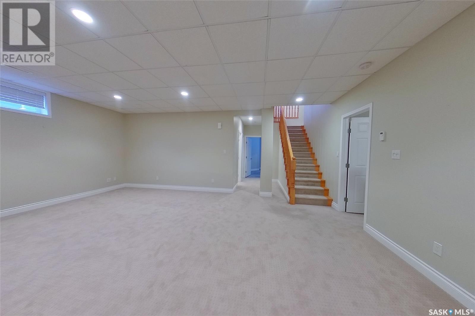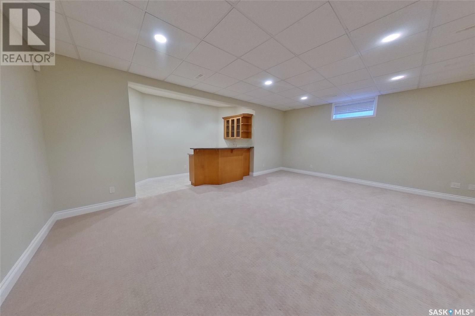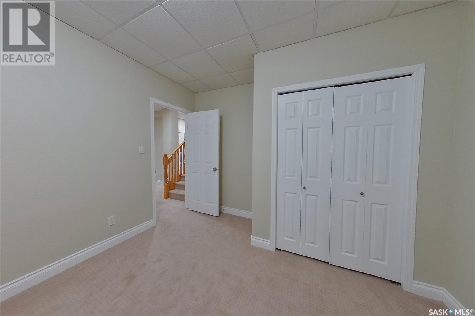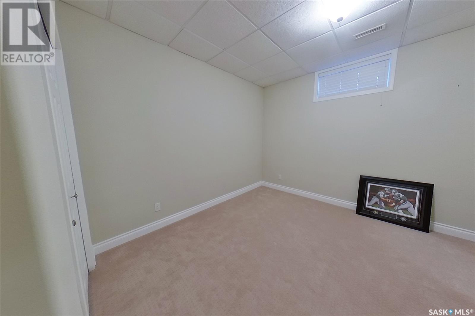4 Bedroom
3 Bathroom
1355 sqft
Raised Bungalow
Central Air Conditioning, Air Exchanger
Forced Air, Hot Water
Lawn
$365,000
Introducing 2216 New Market Drive - a stunning single-family home that offers both elegance and comfort. This spacious property features 4 bedrooms, 3 bathrooms, a basement, kitchen, wet bar, living room, dining room, and an en-suite bathroom. Boasting a floor size of 1350 sqft, this home provides ample space for you and your family to live and grow. Step inside and be greeted by the beautiful stucco exterior and tall ceilings that add to the overall charm of this property. The double attached garage provides convenience and extra storage. Inside, you will find exquisite details such as crown molding and arched features that elevate the aesthetic appeal of the home. Immerse yourself in the spacious living room, perfect for family gatherings or entertaining guests. Enjoy meals in the elegant dining room, with enough space to accommodate a large dining table. The master bedroom features an en-suite bathroom, offering a private sanctuary for relaxation and rejuvenation. The additional bedrooms provide ample space for family members or can be converted into a home office or guest room. The basement offers versatility and can be transformed into a media room, gym, or play area - the possibilities are endless! In addition to the stunning features of this property, the neighborhood surrounding 2216 New Market Drive is highly desirable. The property is just a short distance away from beautiful parks & hospital. Don't miss out on the opportunity to make 2216 New Market Drive your new home. Contact us now to schedule a showing and experience the luxury and convenience this property and neighborhood have to offer. (id:42386)
Property Details
|
MLS® Number
|
SK953218 |
|
Property Type
|
Single Family |
|
Features
|
Sump Pump |
|
Structure
|
Deck |
Building
|
Bathroom Total
|
3 |
|
Bedrooms Total
|
4 |
|
Appliances
|
Refrigerator, Dishwasher, Microwave, Window Coverings, Stove |
|
Architectural Style
|
Raised Bungalow |
|
Basement Development
|
Finished |
|
Basement Type
|
Full (finished) |
|
Constructed Date
|
2003 |
|
Cooling Type
|
Central Air Conditioning, Air Exchanger |
|
Heating Fuel
|
Natural Gas |
|
Heating Type
|
Forced Air, Hot Water |
|
Stories Total
|
1 |
|
Size Interior
|
1355 Sqft |
|
Type
|
House |
Parking
|
Attached Garage
|
|
|
Heated Garage
|
|
|
Parking Space(s)
|
4 |
Land
|
Acreage
|
No |
|
Landscape Features
|
Lawn |
|
Size Frontage
|
55 Ft |
|
Size Irregular
|
6600.00 |
|
Size Total
|
6600 Sqft |
|
Size Total Text
|
6600 Sqft |
Rooms
| Level |
Type |
Length |
Width |
Dimensions |
|
Basement |
3pc Bathroom |
|
|
5'10" x 12'2" |
|
Basement |
Bonus Room |
|
|
5" x 11'6" |
|
Basement |
Bedroom |
|
|
13" x 11" |
|
Basement |
Bedroom |
|
|
11'6" x 12'2" |
|
Basement |
Other |
|
|
15'4" x 20'11" |
|
Basement |
Storage |
|
|
5"10" x 7'10" |
|
Basement |
Utility Room |
|
|
25'1" x 22'8" |
|
Main Level |
4pc Bathroom |
|
|
4'11" x 10' |
|
Main Level |
4pc Ensuite Bath |
|
|
7'11" x 7'4" |
|
Main Level |
Dining Room |
|
|
23'5 x 11'11" |
|
Main Level |
Bedroom |
|
|
11' x 9'6" |
|
Main Level |
Kitchen |
|
|
15'7" x 10'10" |
|
Main Level |
Laundry Room |
|
|
6'11" x 6'8" |
|
Main Level |
Primary Bedroom |
|
|
15'7" x 15'7" |
https://www.realtor.ca/real-estate/26342222/2216-newmarket-drive-tisdale
