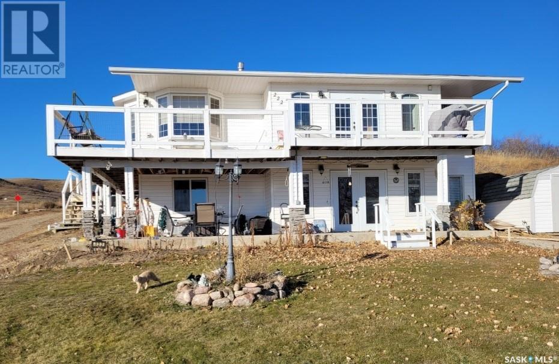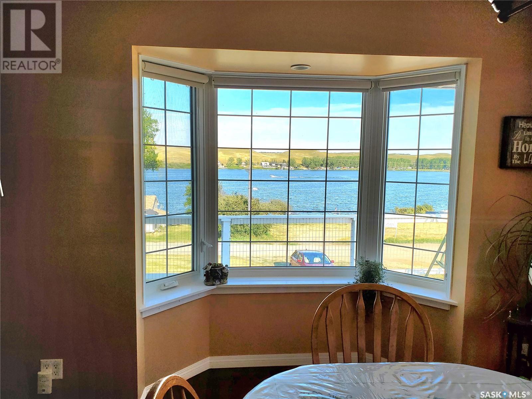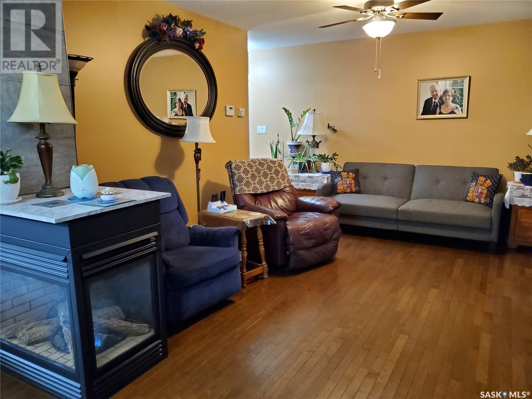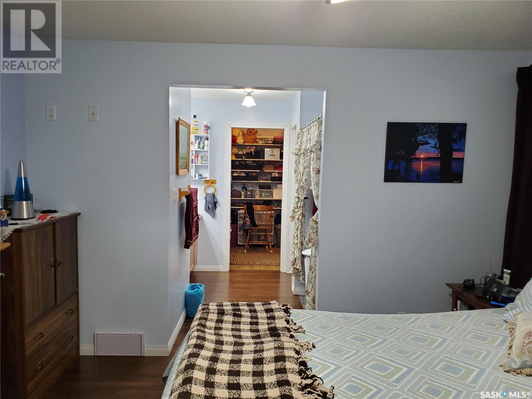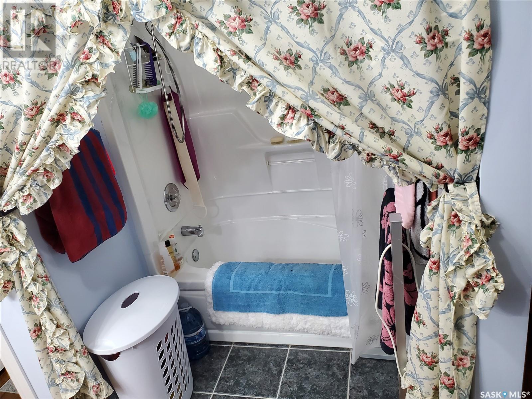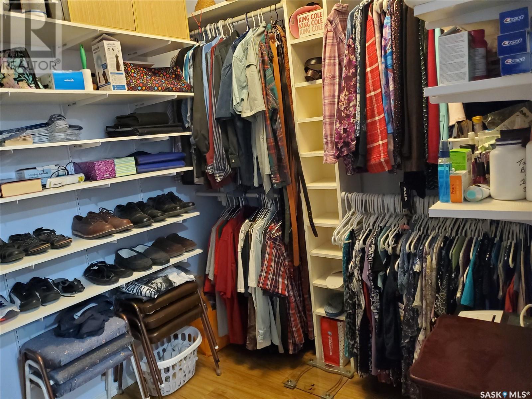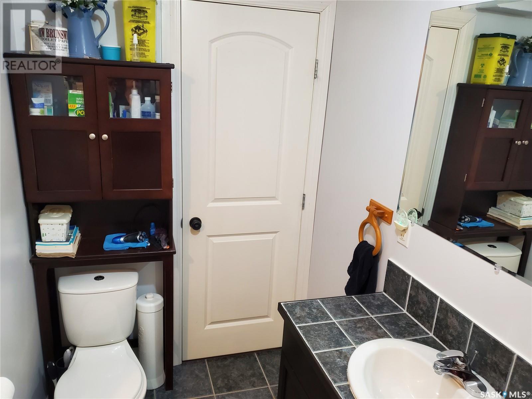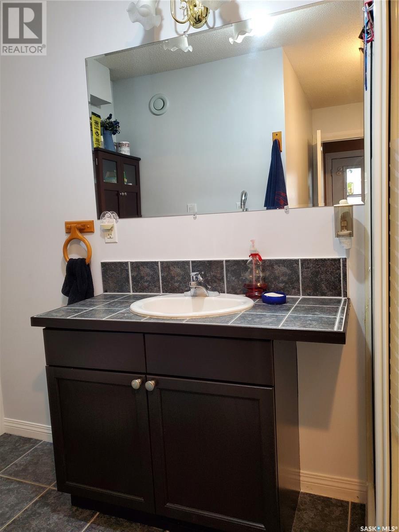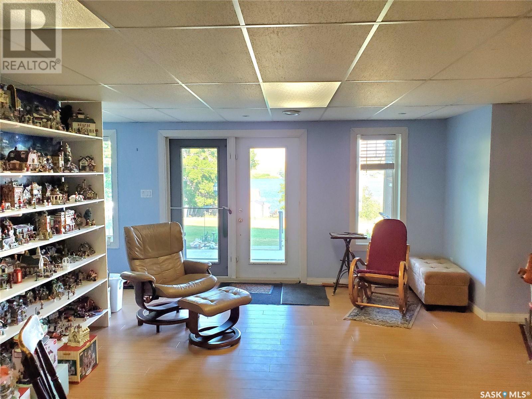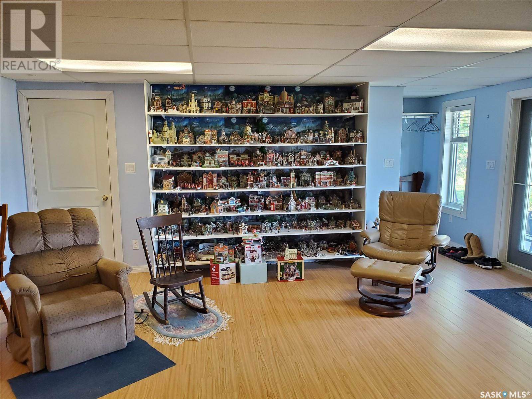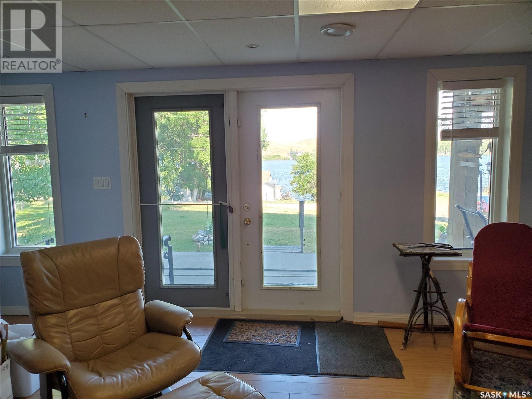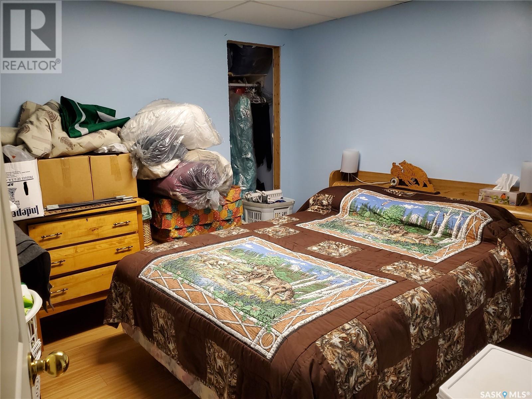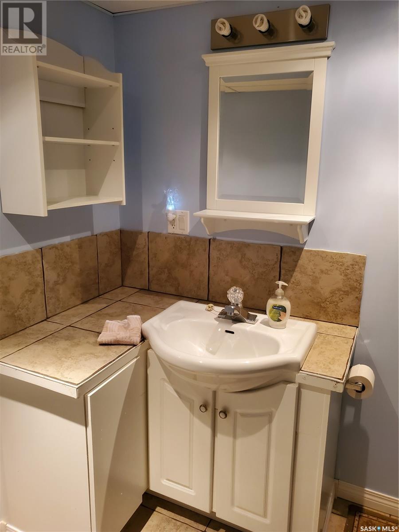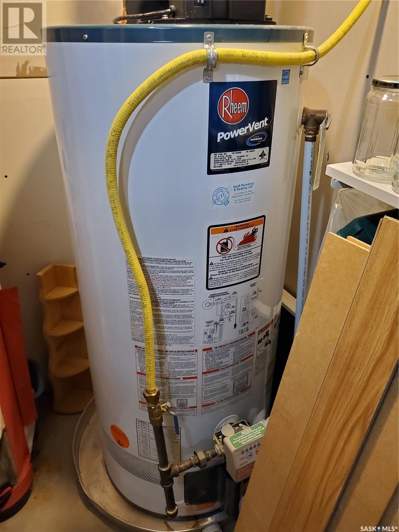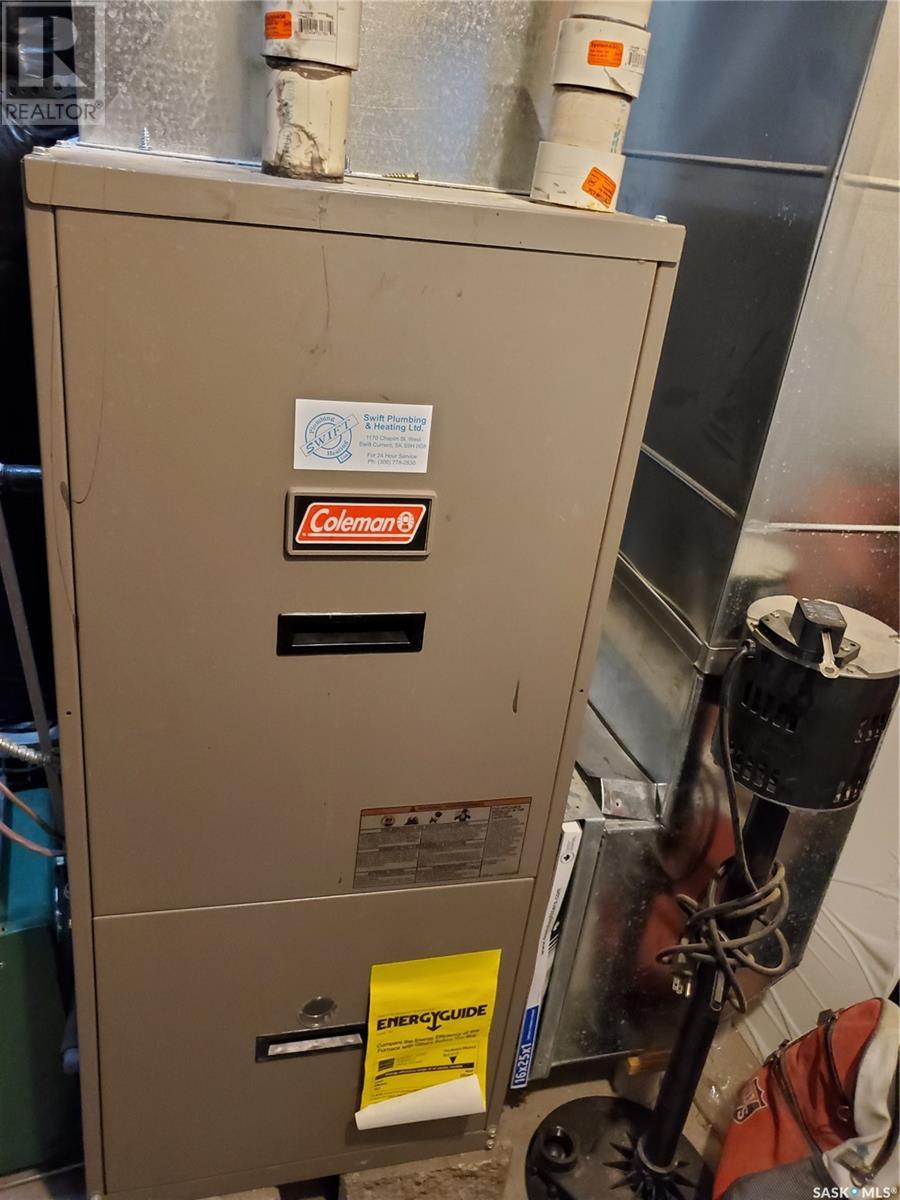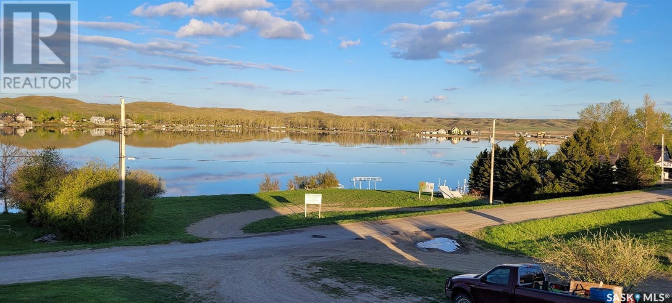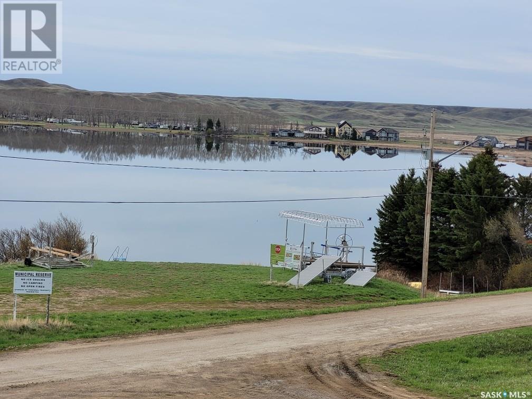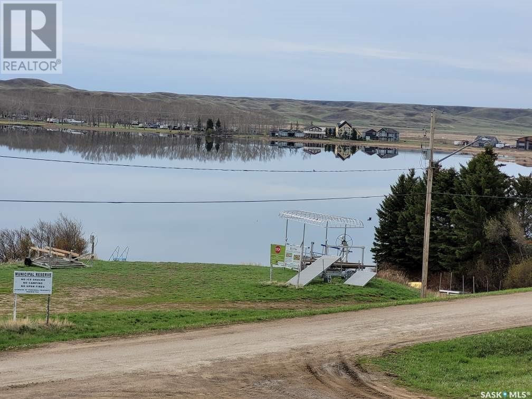4 Bedroom
3 Bathroom
1280 sqft
Raised Bungalow
Fireplace
Air Exchanger, Window Air Conditioner
Forced Air
Lawn, Garden Area
$575,000
FANTASTIC WATER VIEWS from either the main floor balcony or the walk-out basement! This beautiful home was built in 2007 and offers over 2,500 square feet of living area. Featuring a large open-concept kitchen, dining, and living area, a huge family room, 4 bedrooms, and 3 bathrooms, you will have tons of room to host family gatherings all year long in your 4 season home. Conveniently located just steps away from Blankes Beach gives you quick access to your boat or ice fishing shack. Deeded lot so NO lease fees! This area is very quiet with mainly local traffic only. Check out everything Lac Pelletier has to offer at https://rem.ax/42Ey9d2 (id:42386)
Property Details
|
MLS® Number
|
SK928951 |
|
Property Type
|
Single Family |
|
Features
|
Treed, Rectangular, Balcony, Recreational, Sump Pump |
|
Structure
|
Deck |
Building
|
Bathroom Total
|
3 |
|
Bedrooms Total
|
4 |
|
Appliances
|
Washer, Refrigerator, Dishwasher, Dryer, Microwave, Window Coverings, Storage Shed, Stove |
|
Architectural Style
|
Raised Bungalow |
|
Basement Development
|
Finished |
|
Basement Type
|
Full (finished) |
|
Constructed Date
|
2007 |
|
Cooling Type
|
Air Exchanger, Window Air Conditioner |
|
Fireplace Fuel
|
Gas |
|
Fireplace Present
|
Yes |
|
Fireplace Type
|
Conventional |
|
Heating Fuel
|
Natural Gas |
|
Heating Type
|
Forced Air |
|
Stories Total
|
1 |
|
Size Interior
|
1280 Sqft |
|
Type
|
House |
Parking
|
None
|
|
|
Gravel
|
|
|
Parking Space(s)
|
6 |
Land
|
Acreage
|
No |
|
Landscape Features
|
Lawn, Garden Area |
|
Size Frontage
|
65 Ft |
|
Size Irregular
|
12415.00 |
|
Size Total
|
12415 Sqft |
|
Size Total Text
|
12415 Sqft |
Rooms
| Level |
Type |
Length |
Width |
Dimensions |
|
Basement |
Storage |
|
|
10'9 x 6'5 |
|
Basement |
Bedroom |
|
|
10' x 10'8 |
|
Basement |
Family Room |
|
|
18'9 x 18'4 |
|
Basement |
Playroom |
|
|
10' x 14' |
|
Basement |
Bedroom |
|
|
9'8 x 12'4 |
|
Basement |
3pc Bathroom |
|
|
10'8 x 7' |
|
Basement |
Utility Room |
|
|
13'11 x 14'1 |
|
Main Level |
Kitchen |
|
|
9'3 x 17'3 |
|
Main Level |
Dining Room |
|
|
11'3 x 11'4 |
|
Main Level |
Living Room |
|
|
14'6 x 15'8 |
|
Main Level |
Primary Bedroom |
|
|
13'2 x 12'6 |
|
Main Level |
4pc Ensuite Bath |
|
|
15' x 12'6 |
|
Main Level |
Bedroom |
|
|
12'2 x 7'10 |
|
Main Level |
3pc Bathroom |
|
|
10' x 6' |
https://www.realtor.ca/real-estate/25584758/222-pelletier-drive-lac-pelletier

