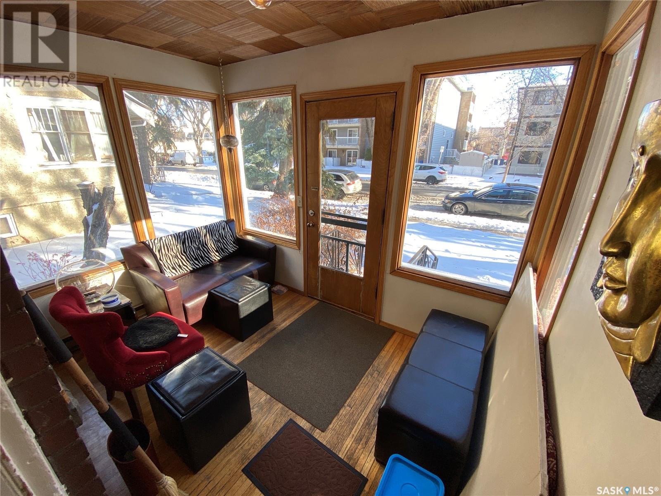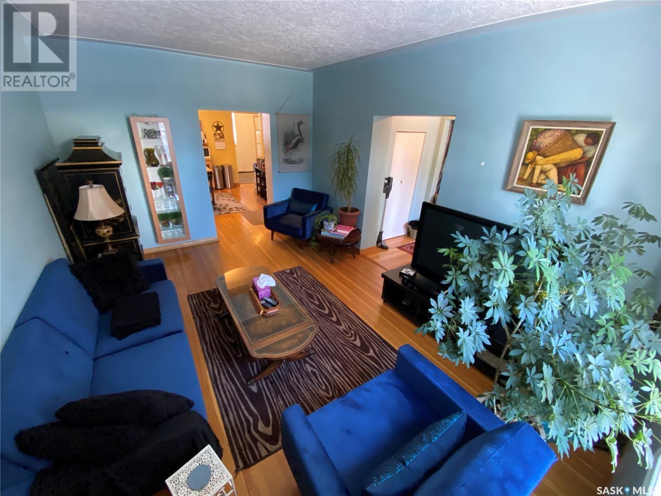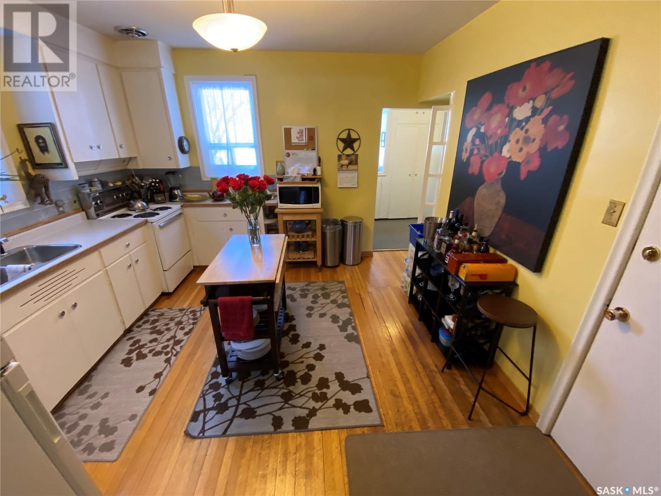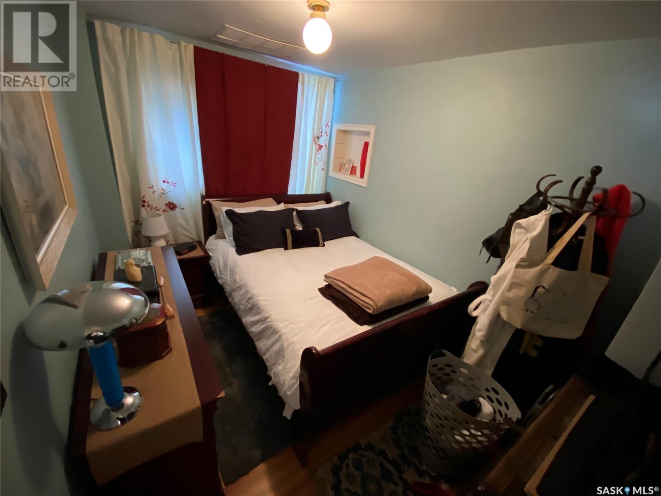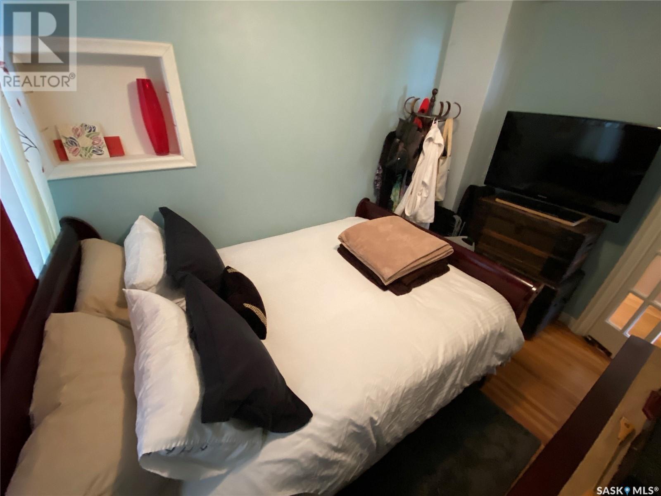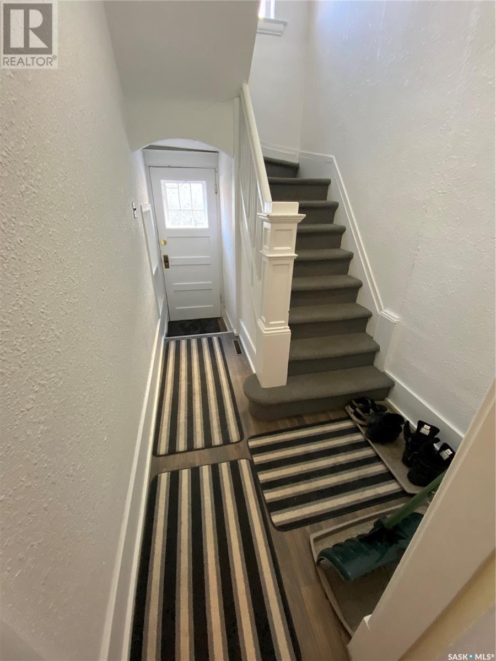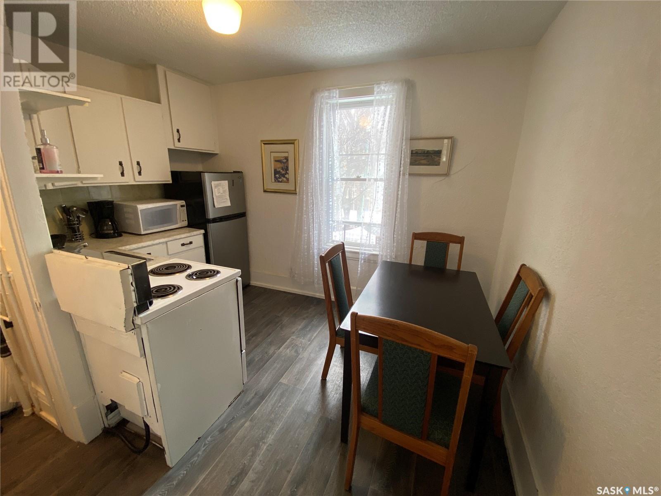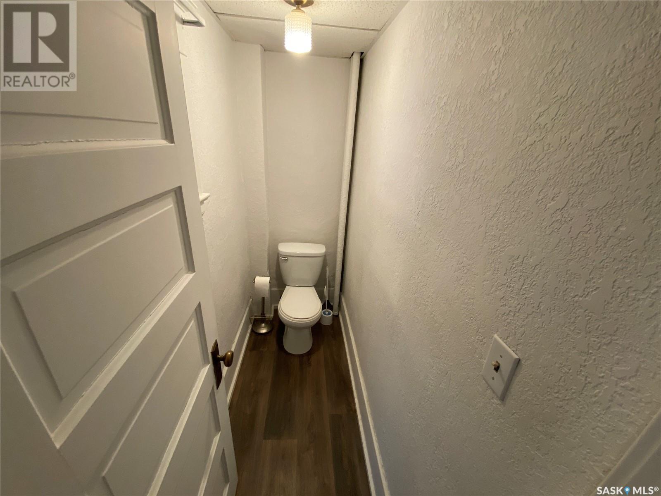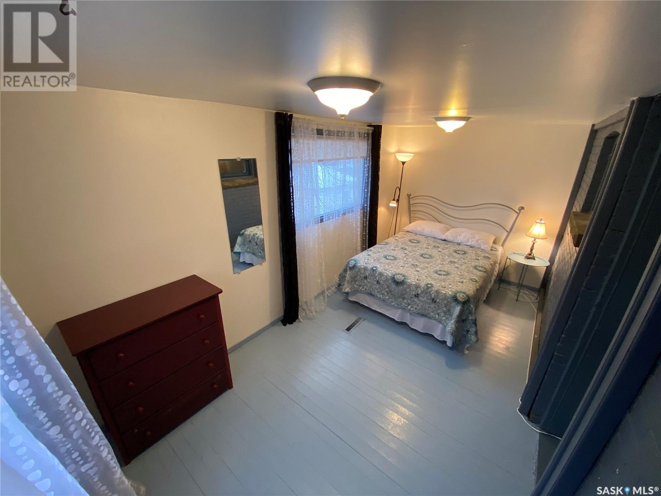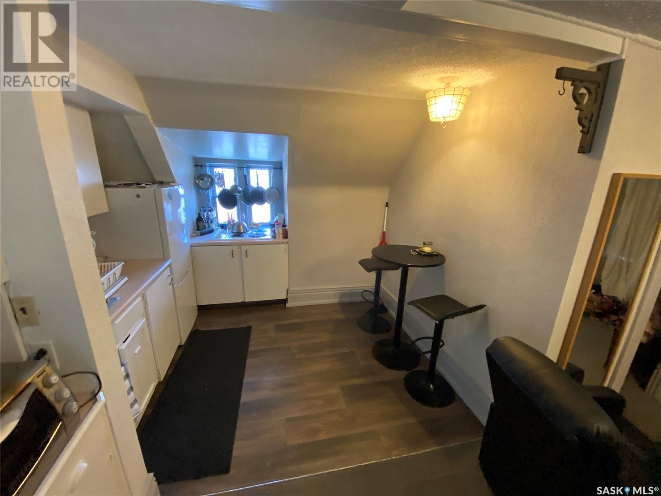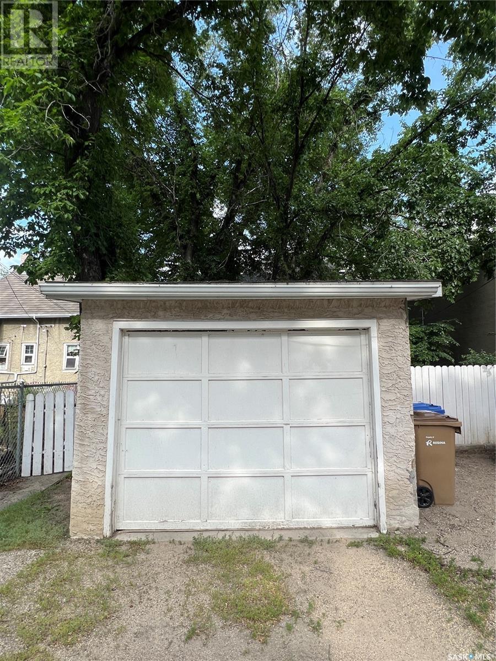4 Bedroom
3 Bathroom
2151 sqft
2 Level
Fireplace
Forced Air
Lawn
$415,000
This well-maintained property spans 2,151 square feet and features a 2 1/2 story layout. Currently, it consists of three residential suites, which could present an opportunity for short-term rentals. Alternatively, the main floor could be converted into a space for a law firm, psychiatrist, or other professional use, while the upper floors could remain as residential suites. The versatility continues as the buyer could choose to live on the main floor and rent out the separate entrance top floors. Another option is to continue renting out all three suites. Its excellent location provides convenient walking distance to both downtown and Wascana Park. Upon entering, you'll be greeted by a heated sunroom connected to a den with a wood-burning fireplace. The main floor is filled with natural light and features a spacious living room, kitchen, one bedroom, and a full bath. The second floor boasts two large bedrooms, a living room, kitchen, and another bathroom. Lastly, the top floor offers one bedroom, a kitchen, living room, and a bathroom. The shingles were replaced in 2018, adding to the property's appeal. Whether you're a young family, a professional seeking additional income, or an investor looking for an income property, this home holds great potential. (id:42386)
Property Details
|
MLS® Number
|
SK934586 |
|
Property Type
|
Single Family |
|
Neigbourhood
|
Transition Area |
Building
|
Bathroom Total
|
3 |
|
Bedrooms Total
|
4 |
|
Appliances
|
Washer, Refrigerator, Dryer, Window Coverings, Garage Door Opener Remote(s), Stove |
|
Architectural Style
|
2 Level |
|
Basement Development
|
Unfinished |
|
Basement Type
|
Full (unfinished) |
|
Constructed Date
|
1910 |
|
Fireplace Fuel
|
Wood |
|
Fireplace Present
|
Yes |
|
Fireplace Type
|
Conventional |
|
Heating Fuel
|
Natural Gas |
|
Heating Type
|
Forced Air |
|
Stories Total
|
3 |
|
Size Interior
|
2151 Sqft |
|
Type
|
House |
Parking
|
Detached Garage
|
|
|
Parking Space(s)
|
3 |
Land
|
Acreage
|
No |
|
Fence Type
|
Partially Fenced |
|
Landscape Features
|
Lawn |
|
Size Frontage
|
15 Ft ,3 In |
|
Size Irregular
|
0.14 |
|
Size Total
|
0.14 Ac |
|
Size Total Text
|
0.14 Ac |
Rooms
| Level |
Type |
Length |
Width |
Dimensions |
|
Second Level |
Kitchen |
11 ft ,7 in |
9 ft ,8 in |
11 ft ,7 in x 9 ft ,8 in |
|
Second Level |
Bedroom |
12 ft |
12 ft ,2 in |
12 ft x 12 ft ,2 in |
|
Second Level |
Bedroom |
12 ft |
13 ft ,2 in |
12 ft x 13 ft ,2 in |
|
Second Level |
3pc Bathroom |
7 ft ,4 in |
7 ft ,1 in |
7 ft ,4 in x 7 ft ,1 in |
|
Main Level |
Sunroom |
10 ft ,5 in |
7 ft ,2 in |
10 ft ,5 in x 7 ft ,2 in |
|
Main Level |
Den |
11 ft ,6 in |
9 ft ,6 in |
11 ft ,6 in x 9 ft ,6 in |
|
Main Level |
Kitchen |
12 ft |
11 ft ,11 in |
12 ft x 11 ft ,11 in |
|
Main Level |
Living Room |
11 ft ,5 in |
15 ft ,11 in |
11 ft ,5 in x 15 ft ,11 in |
|
Main Level |
Bedroom |
11 ft |
8 ft ,11 in |
11 ft x 8 ft ,11 in |
|
Main Level |
4pc Bathroom |
6 ft ,4 in |
7 ft |
6 ft ,4 in x 7 ft |
|
Loft |
Bedroom |
6 ft ,7 in |
15 ft |
6 ft ,7 in x 15 ft |
|
Loft |
Kitchen |
10 ft ,9 in |
8 ft ,11 in |
10 ft ,9 in x 8 ft ,11 in |
|
Loft |
Living Room |
14 ft ,4 in |
11 ft ,7 in |
14 ft ,4 in x 11 ft ,7 in |
|
Loft |
3pc Bathroom |
5 ft ,6 in |
5 ft ,3 in |
5 ft ,6 in x 5 ft ,3 in |
https://www.realtor.ca/real-estate/25763248/2240-lorne-street-regina-transition-area

