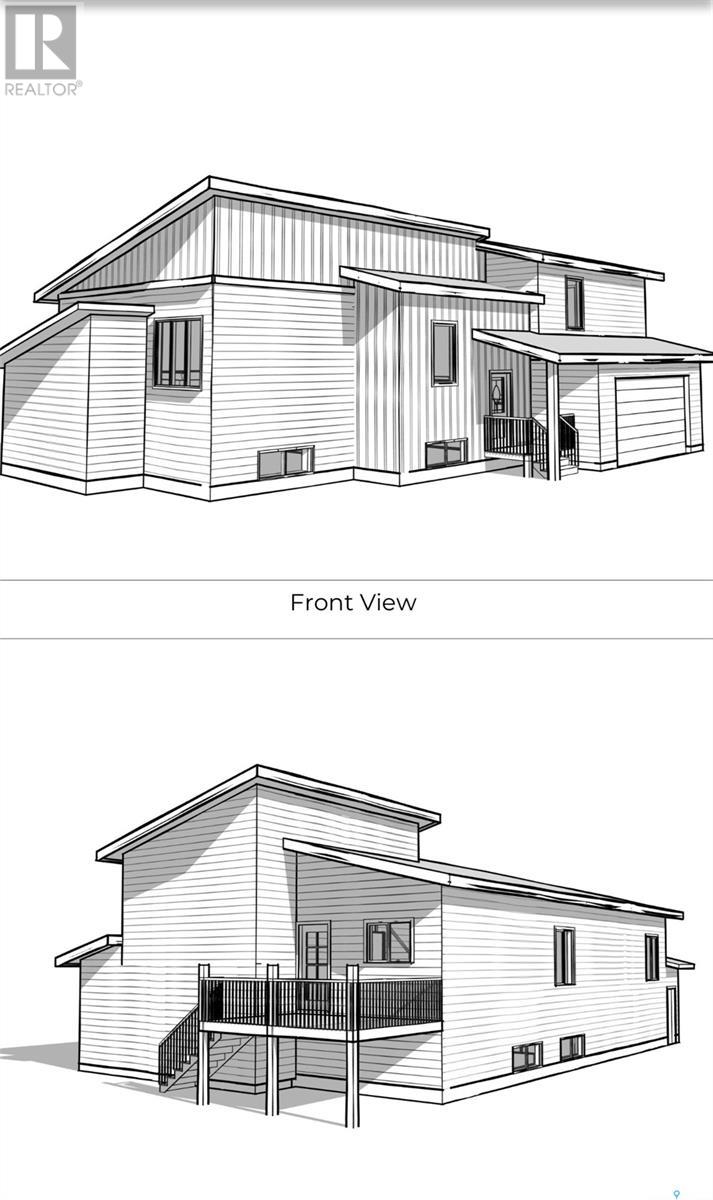5 Bedroom
4 Bathroom
1461 sqft
Bi-Level
Fireplace
Central Air Conditioning
Forced Air
$610,000
Beautiful plan for 1461 sqft modified bilevel 5 Bed ,3 bath, including basement legal suite in newest phase in Aspenridge ,Saskatoon .This is currently under construction . Builder have lot available for custom home . Call your realtor for more information . (id:42386)
Property Details
|
MLS® Number
|
SK967159 |
|
Property Type
|
Single Family |
|
Neigbourhood
|
Aspen Ridge |
|
Features
|
Corner Site, Sump Pump |
|
Structure
|
Deck |
Building
|
Bathroom Total
|
4 |
|
Bedrooms Total
|
5 |
|
Appliances
|
Washer, Refrigerator, Dishwasher, Dryer, Microwave, Garage Door Opener Remote(s), Stove |
|
Architectural Style
|
Bi-level |
|
Basement Development
|
Finished |
|
Basement Type
|
Full (finished) |
|
Constructed Date
|
2024 |
|
Cooling Type
|
Central Air Conditioning |
|
Fireplace Fuel
|
Electric |
|
Fireplace Present
|
Yes |
|
Fireplace Type
|
Conventional |
|
Heating Fuel
|
Natural Gas |
|
Heating Type
|
Forced Air |
|
Size Interior
|
1461 Sqft |
|
Type
|
House |
Parking
|
Attached Garage
|
|
|
Parking Space(s)
|
4 |
Land
Rooms
| Level |
Type |
Length |
Width |
Dimensions |
|
Second Level |
Primary Bedroom |
14 ft ,11 in |
12 ft |
14 ft ,11 in x 12 ft |
|
Second Level |
5pc Bathroom |
8 ft ,10 in |
8 ft ,6 in |
8 ft ,10 in x 8 ft ,6 in |
|
Basement |
Family Room |
11 ft ,8 in |
9 ft ,4 in |
11 ft ,8 in x 9 ft ,4 in |
|
Basement |
3pc Bathroom |
|
|
Measurements not available |
|
Basement |
Bedroom |
8 ft ,1 in |
10 ft |
8 ft ,1 in x 10 ft |
|
Basement |
Bedroom |
10 ft ,6 in |
8 ft ,6 in |
10 ft ,6 in x 8 ft ,6 in |
|
Basement |
Living Room |
8 ft ,8 in |
11 ft ,3 in |
8 ft ,8 in x 11 ft ,3 in |
|
Basement |
Kitchen/dining Room |
12 ft ,6 in |
11 ft ,1 in |
12 ft ,6 in x 11 ft ,1 in |
|
Basement |
4pc Bathroom |
|
|
Measurements not available |
|
Main Level |
Foyer |
6 ft ,10 in |
7 ft ,4 in |
6 ft ,10 in x 7 ft ,4 in |
|
Main Level |
Kitchen |
10 ft |
13 ft ,8 in |
10 ft x 13 ft ,8 in |
|
Main Level |
Dining Room |
10 ft |
13 ft ,7 in |
10 ft x 13 ft ,7 in |
|
Main Level |
Bedroom |
10 ft ,3 in |
10 ft ,2 in |
10 ft ,3 in x 10 ft ,2 in |
|
Main Level |
Bedroom |
10 ft |
11 ft |
10 ft x 11 ft |
|
Main Level |
Living Room |
12 ft |
13 ft ,7 in |
12 ft x 13 ft ,7 in |
|
Main Level |
4pc Bathroom |
10 ft |
5 ft |
10 ft x 5 ft |
https://www.realtor.ca/real-estate/26819990/226-sharma-lane-saskatoon-aspen-ridge



