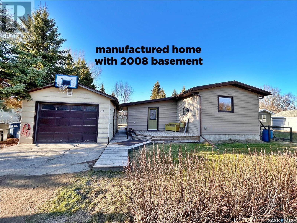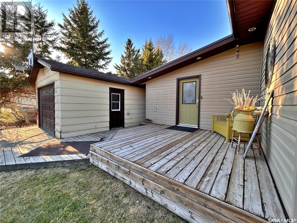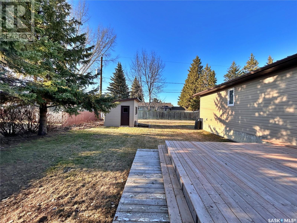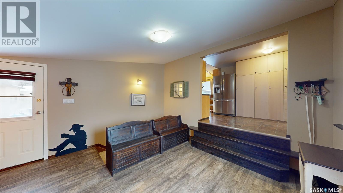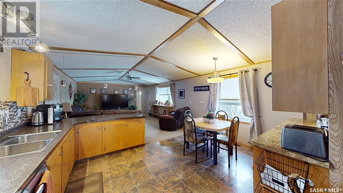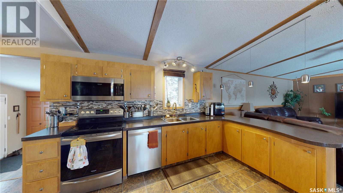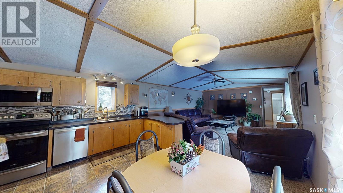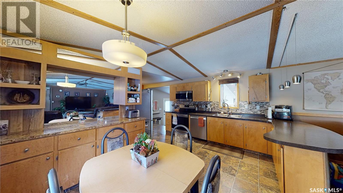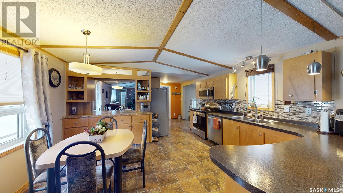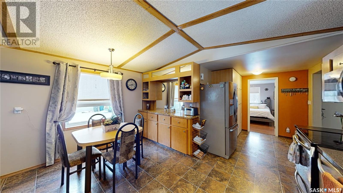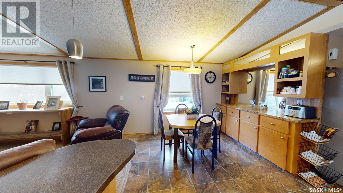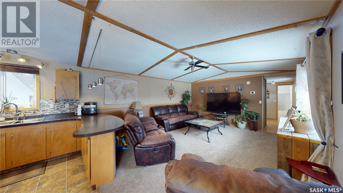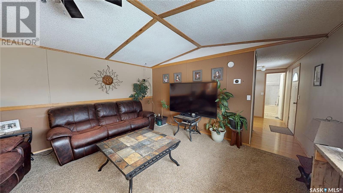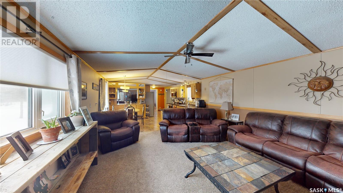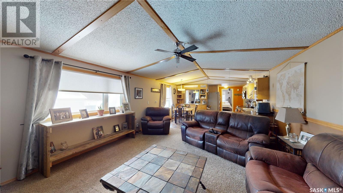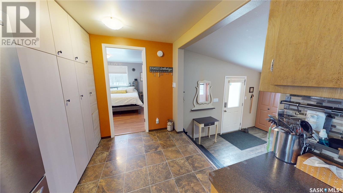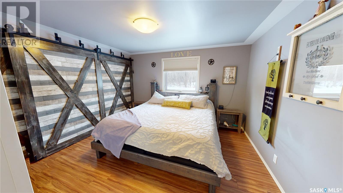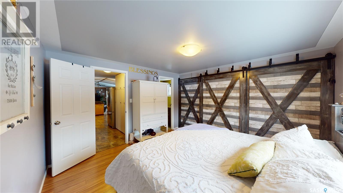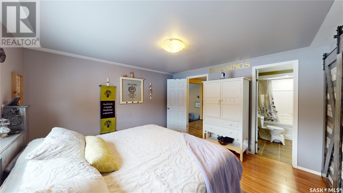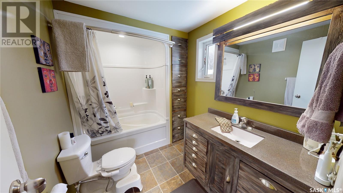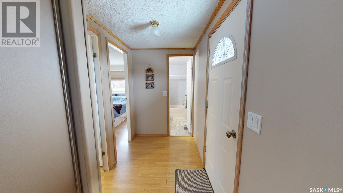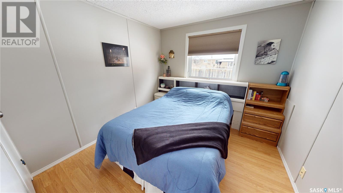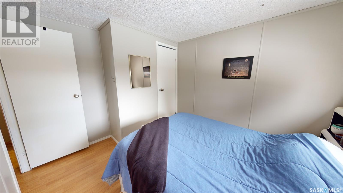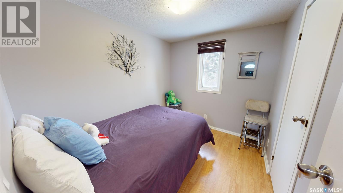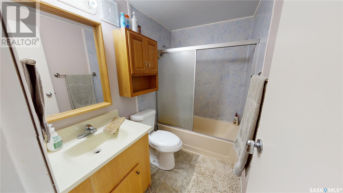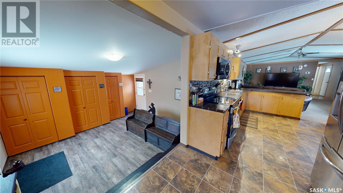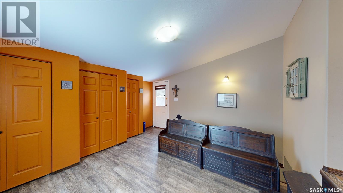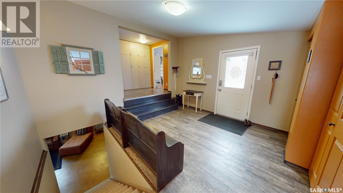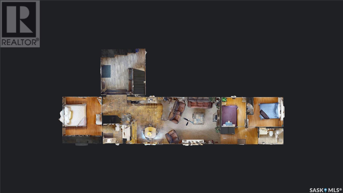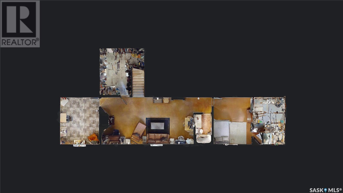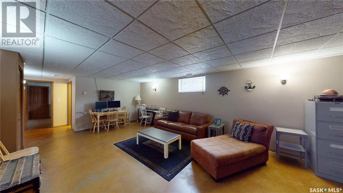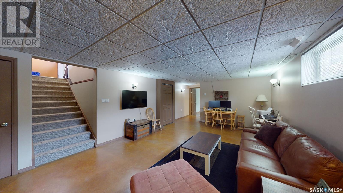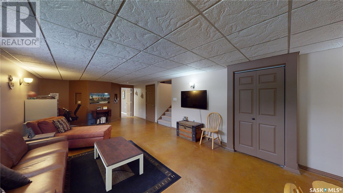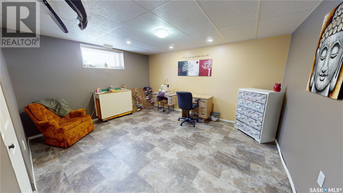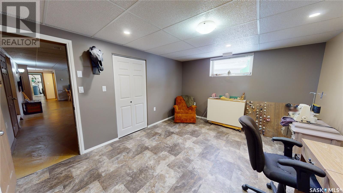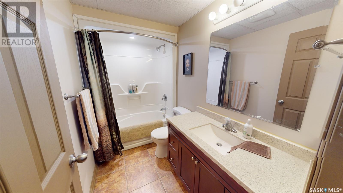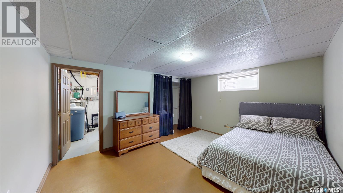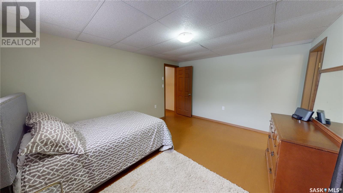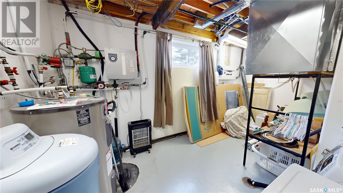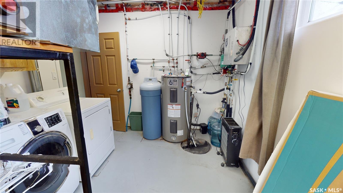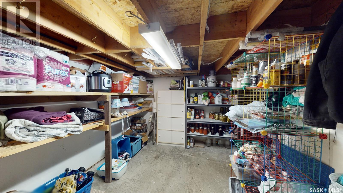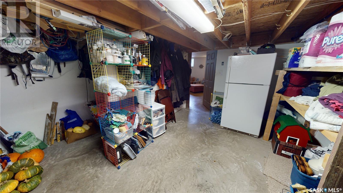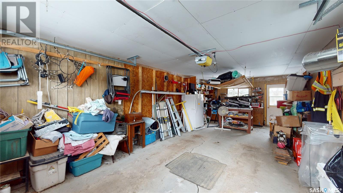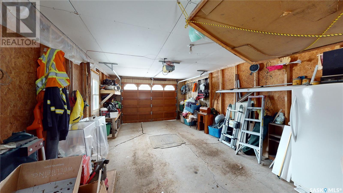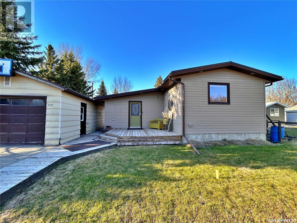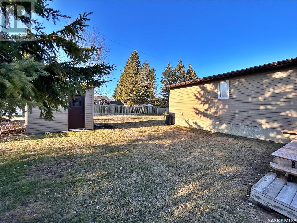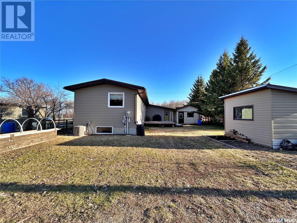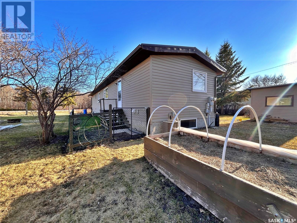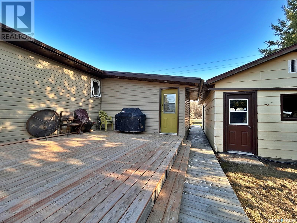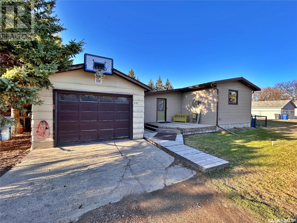5 Bedroom
3 Bathroom
1345 sqft
Bungalow
Central Air Conditioning, Air Exchanger
Forced Air, In Floor Heating
Lawn, Garden Area
$236,000
A RARE FIND!! 5 bed, 3 bath manufactured home WITH a FULL BASEMENT and LOW TAXES!! Everything you need for $236,000 -- 1345 SQFT on the main floor, cozy in-floor heat & a fully finished basement new in 2008, THREE full bathrooms, FIVE bedrooms, plenty of updates PLUS upgraded mechanics (furnace, water heater, RO, water softener, boiler, etc), all on a 70' x 100' owned lot!! Not to mention this meticulously maintained home also offers a detached garage, CENTRAL AIR, vaulted ceiling in the living room, HUGE mudroom/entrance, ensuite in primary bedroom, and electric blinds! Enjoy the southern exposure and outdoor living with two decks, a garden space, a dog run, and plenty of room for kiddos to run. A GREAT FAMILY HOME! This property is an absolute beauty and is ready for you to call it "home"! Call today to view! (id:42386)
Property Details
|
MLS® Number
|
SK955461 |
|
Property Type
|
Single Family |
|
Features
|
Treed, Rectangular, Double Width Or More Driveway, Sump Pump |
|
Structure
|
Deck |
Building
|
Bathroom Total
|
3 |
|
Bedrooms Total
|
5 |
|
Appliances
|
Washer, Refrigerator, Dishwasher, Dryer, Microwave, Window Coverings, Garage Door Opener Remote(s), Storage Shed, Stove |
|
Architectural Style
|
Bungalow |
|
Basement Development
|
Finished |
|
Basement Type
|
Full (finished) |
|
Constructed Date
|
1985 |
|
Cooling Type
|
Central Air Conditioning, Air Exchanger |
|
Heating Fuel
|
Electric |
|
Heating Type
|
Forced Air, In Floor Heating |
|
Stories Total
|
1 |
|
Size Interior
|
1345 Sqft |
|
Type
|
Manufactured Home |
Parking
|
Detached Garage
|
|
|
Gravel
|
|
|
Parking Space(s)
|
2 |
Land
|
Acreage
|
No |
|
Fence Type
|
Fence |
|
Landscape Features
|
Lawn, Garden Area |
|
Size Frontage
|
70 Ft |
|
Size Irregular
|
70x100 |
|
Size Total Text
|
70x100 |
Rooms
| Level |
Type |
Length |
Width |
Dimensions |
|
Basement |
Living Room |
|
|
25'10 x 14'4 |
|
Basement |
Bedroom |
|
|
14'4 x 11'10 |
|
Basement |
Bedroom |
|
|
14'4 x 11'10 |
|
Basement |
4pc Bathroom |
|
|
8'9 x 5' |
|
Basement |
Storage |
|
|
13' x 9'6 |
|
Basement |
Utility Room |
|
|
14' x 9'4 |
|
Main Level |
Mud Room |
|
|
14' x 13'2 |
|
Main Level |
Kitchen/dining Room |
|
|
14'9 x 14' |
|
Main Level |
Living Room |
|
|
16' x 14'8 |
|
Main Level |
Primary Bedroom |
|
|
12'4 x 12'2 |
|
Main Level |
4pc Ensuite Bath |
|
|
8'7 x 6'4 |
|
Main Level |
Bedroom |
|
|
9'3 x 9'3 |
|
Main Level |
Bedroom |
|
|
9'3 x 7'8 |
|
Main Level |
4pc Bathroom |
|
|
7'8 x 5' |
https://www.realtor.ca/real-estate/26391180/230-wright-road-moosomin
