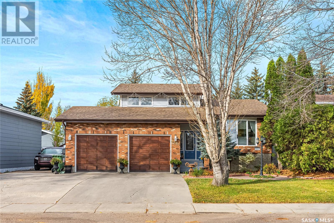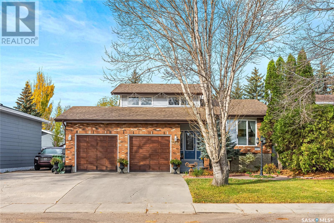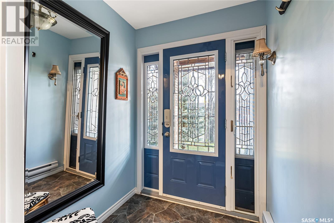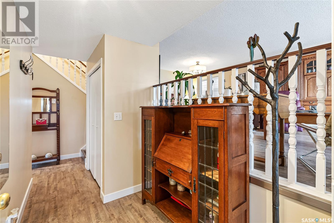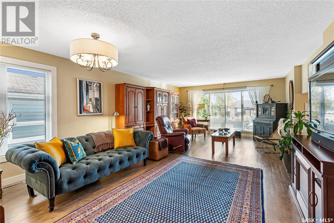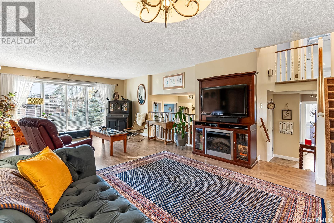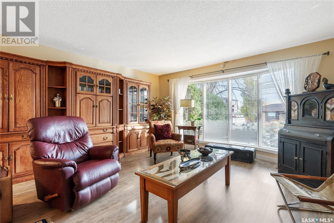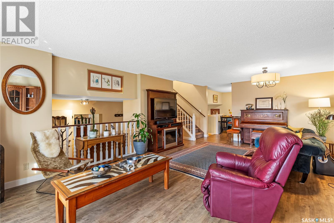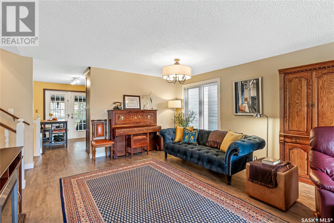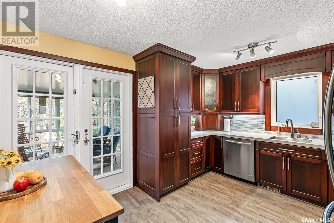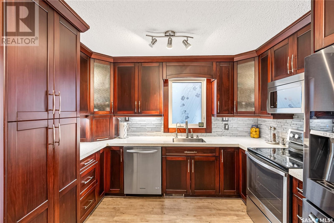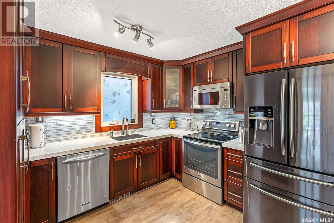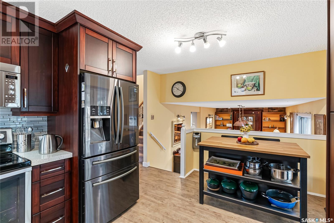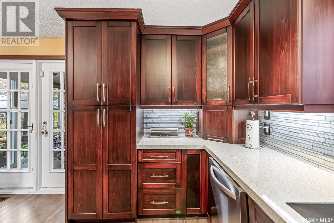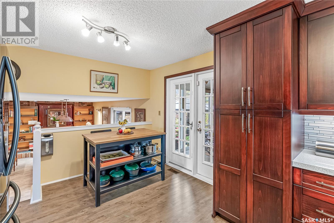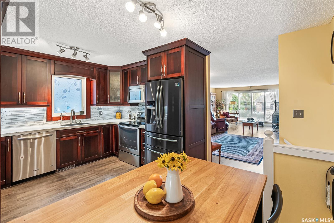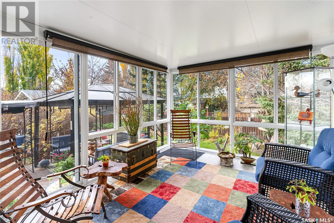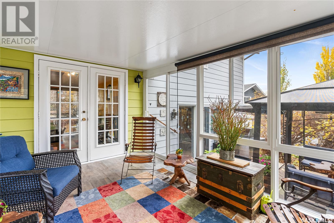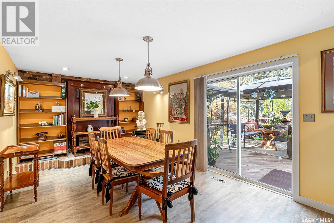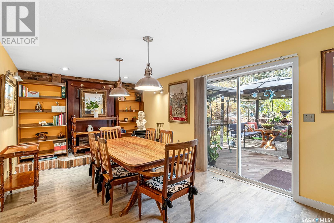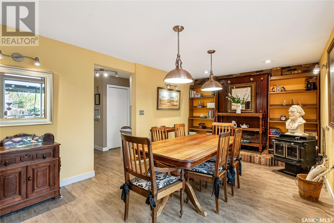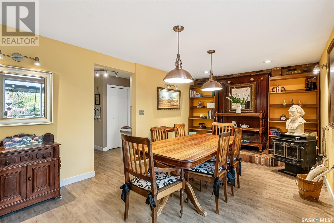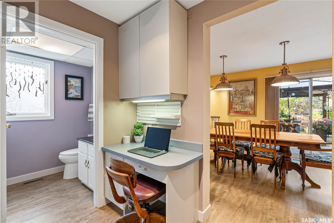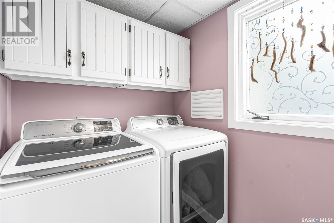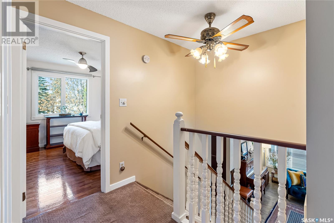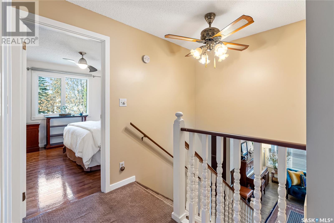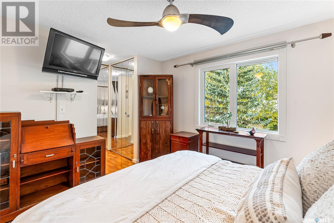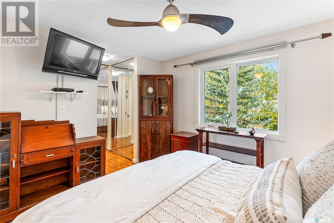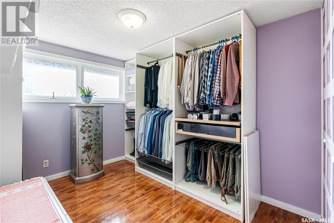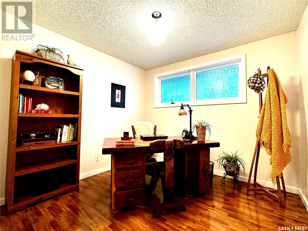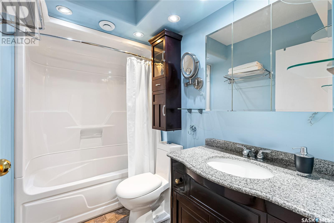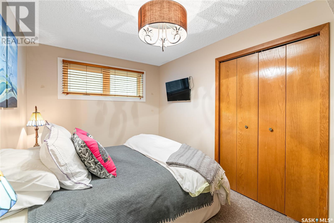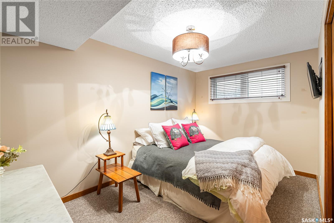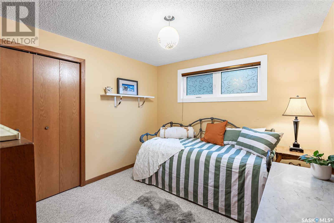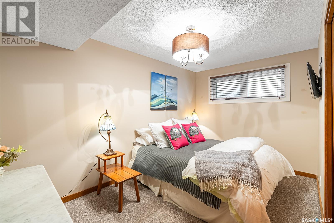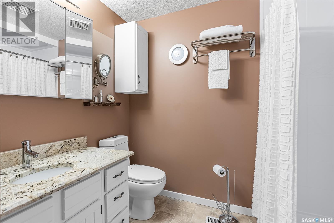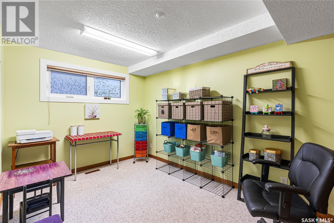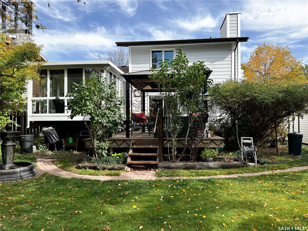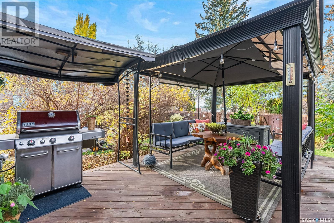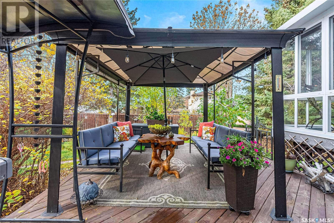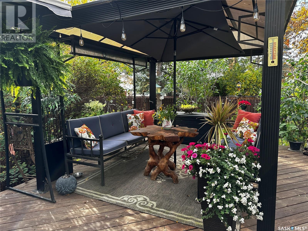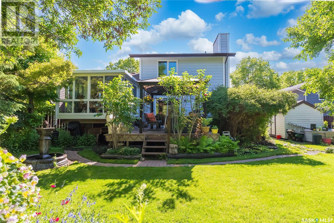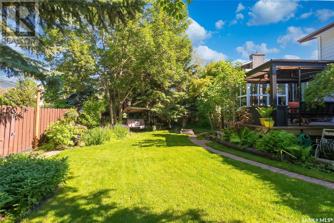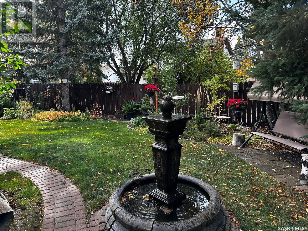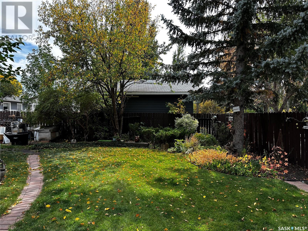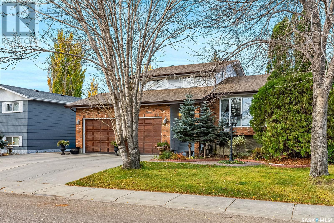6 Bedroom
4 Bathroom
1666 sqft
Central Air Conditioning, Air Exchanger
Baseboard Heaters, Forced Air
Lawn, Underground Sprinkler
$464,900
Welcome to this unique and spacious 5-level split home nestled in the heart of Kildeer Park. Unlike cookie-cutter homes, this distinctive residence offers a perfect blend of functionality and character, providing an ideal setting for a growing family. This 5-level split home boasts a generous floor plan with a total of 6 bedrooms and 4 bathrooms. The exterior of the house is both charming and practical. The current owners have enhanced the curb appeal by adding a welcoming porch to the front, providing additional space for guests to enter. The heart of the home lies in the fully renovated kitchen, overlooking a spacious dining room. The modern kitchen design ensures functionality while creating a stylish and inviting atmosphere. Off the kitchen, enjoy the serene beauty of the outdoors from the comfort of the sunroom, overlooking the mature and tranquil backyard. A deck with a gazebo complements the fully fenced yard, offering a perfect space for outdoor entertaining and relaxation.The main floor living room feels grand in size and is flooded with natural light. The upper level features the master bedroom with a gorgeous 3-piece ensuite. Two additional bedrooms and a 4-piece bathroom on the same level make this an ideal family setup. Moving to the lower level, discover three more bedrooms, each equipped with large, updated windows. For those seeking a cozy retreat or a quiet workspace, the lowest level boasts a den, providing flexibility in how the space can be utilized. This property comes complete with a double attached, heated, and insulated garage. Additional parking space next to the house is large enough for an RV, ensuring ample room for all your needs. The thoughtful additions and renovations throughout the property showcase the owners' commitment to creating a home that is both comfortable and stylish. This one-of-a-kind 5-level split home is not just a house; it's a lifestyle. Don't miss the chance to call it your own and create lasting family memories. (id:42386)
Property Details
|
MLS® Number
|
SK967743 |
|
Property Type
|
Single Family |
|
Neigbourhood
|
Killdeer Park |
|
Features
|
Treed, Other, Rectangular |
|
Structure
|
Deck |
Building
|
Bathroom Total
|
4 |
|
Bedrooms Total
|
6 |
|
Appliances
|
Washer, Refrigerator, Dishwasher, Dryer, Microwave, Alarm System, Window Coverings, Garage Door Opener Remote(s), Storage Shed, Stove |
|
Basement Development
|
Finished |
|
Basement Type
|
Partial (finished) |
|
Constructed Date
|
1983 |
|
Construction Style Split Level
|
Split Level |
|
Cooling Type
|
Central Air Conditioning, Air Exchanger |
|
Fire Protection
|
Alarm System |
|
Heating Fuel
|
Electric, Natural Gas |
|
Heating Type
|
Baseboard Heaters, Forced Air |
|
Size Interior
|
1666 Sqft |
|
Type
|
House |
Parking
|
Attached Garage
|
|
|
Heated Garage
|
|
|
Parking Space(s)
|
5 |
Land
|
Acreage
|
No |
|
Fence Type
|
Fence |
|
Landscape Features
|
Lawn, Underground Sprinkler |
|
Size Frontage
|
65 Ft ,5 In |
|
Size Irregular
|
7535.14 |
|
Size Total
|
7535.14 Sqft |
|
Size Total Text
|
7535.14 Sqft |
Rooms
| Level |
Type |
Length |
Width |
Dimensions |
|
Second Level |
Kitchen |
|
|
14'10 x 11'1 |
|
Second Level |
Living Room |
|
|
24'10 x 14'8 |
|
Third Level |
Bedroom |
|
|
11'8 x 11'10 |
|
Third Level |
3pc Ensuite Bath |
|
|
6'4 x 8'9 |
|
Third Level |
4pc Bathroom |
|
|
4'11 x 8'4 |
|
Third Level |
Bedroom |
|
|
9'8 x 9'7 |
|
Third Level |
Bedroom |
|
|
8'6 x 13'6 |
|
Fourth Level |
Bedroom |
|
|
8'4 x 13'10 |
|
Fourth Level |
3pc Bathroom |
|
|
7'11 x 10'1 |
|
Fourth Level |
Bedroom |
|
|
9'11 x 10'1 |
|
Fourth Level |
Bedroom |
|
|
11'10 x 8'9 |
|
Basement |
Den |
|
|
7'9 x 17'7 |
|
Main Level |
Foyer |
|
|
5'3 x 5'3 |
|
Main Level |
Laundry Room |
|
|
7'6 x 5'0 |
|
Main Level |
Dining Room |
|
|
10'10 x 18'4 |
https://www.realtor.ca/real-estate/26826925/2461-canary-street-north-battleford-killdeer-park
