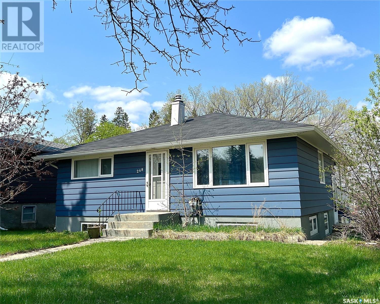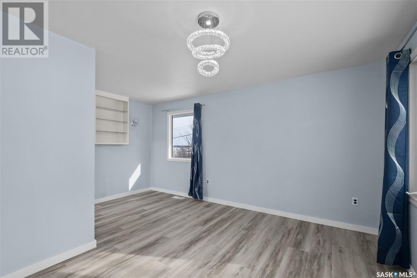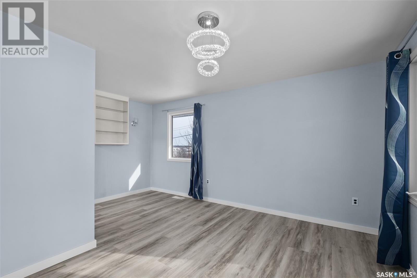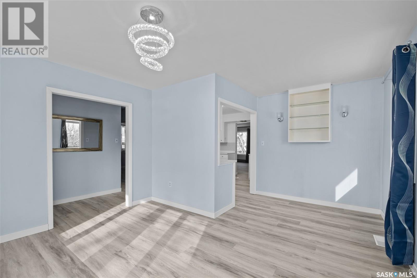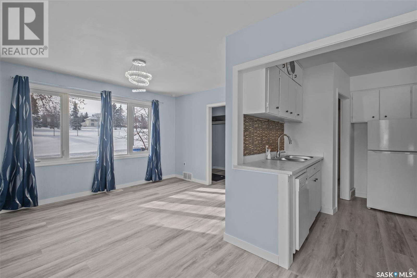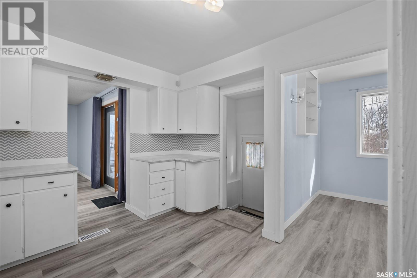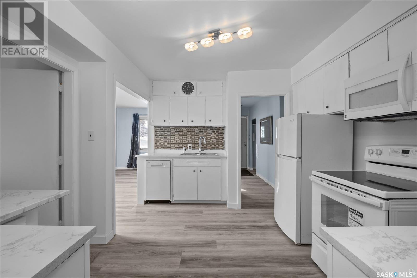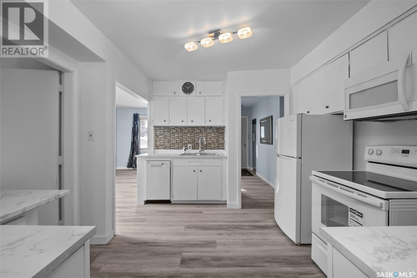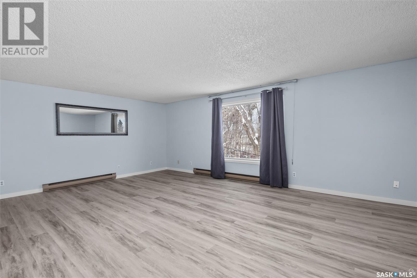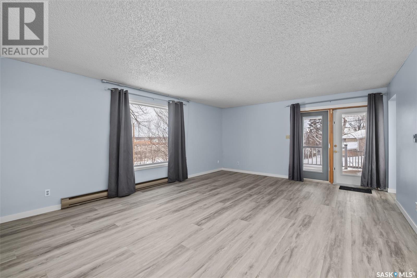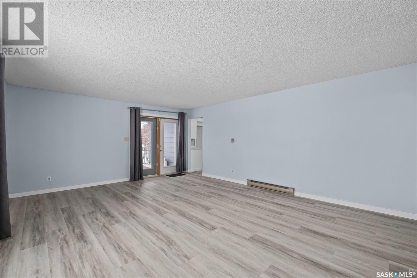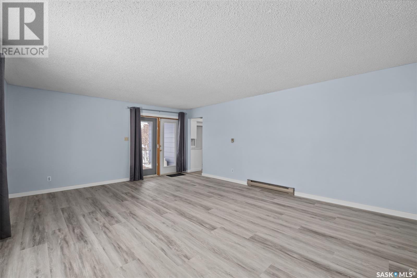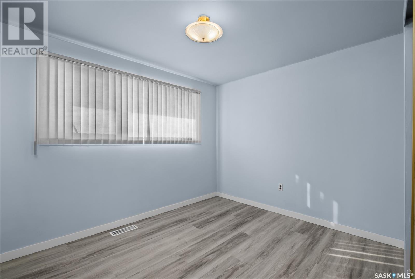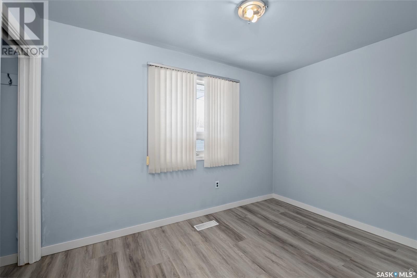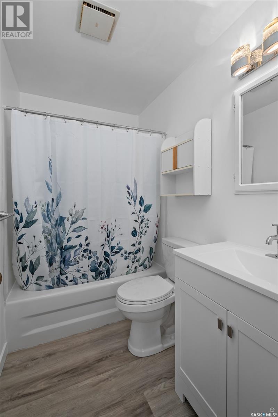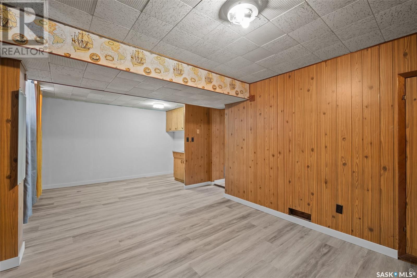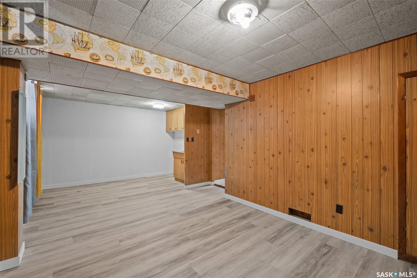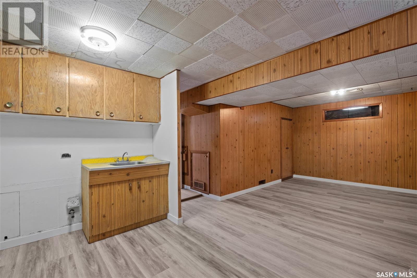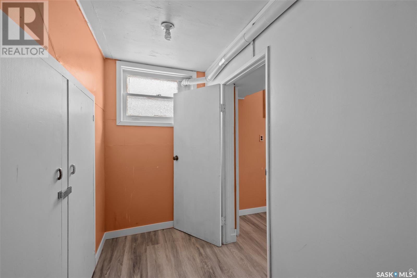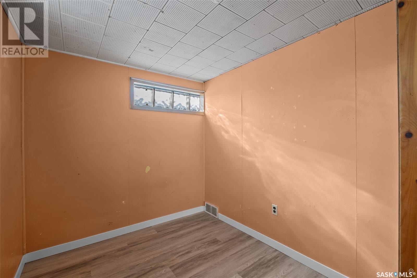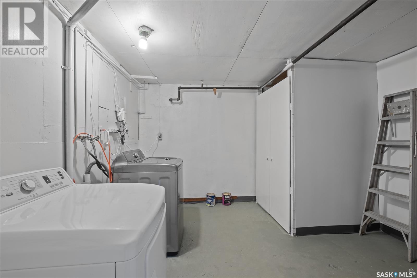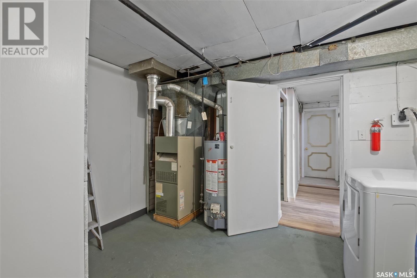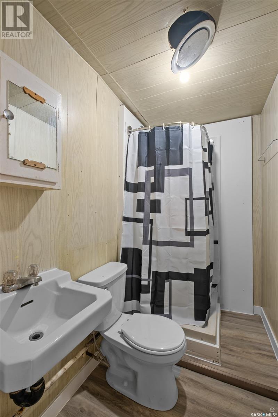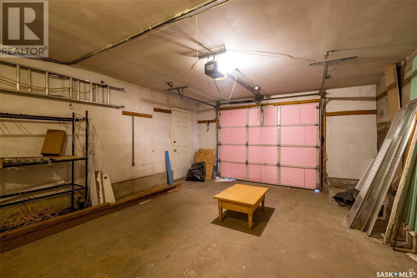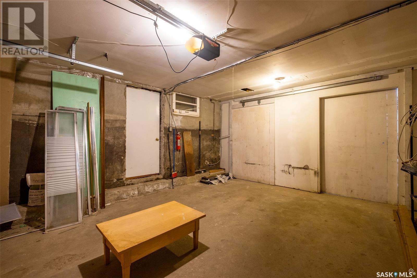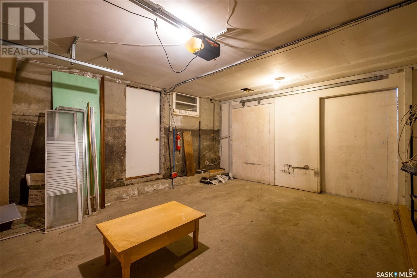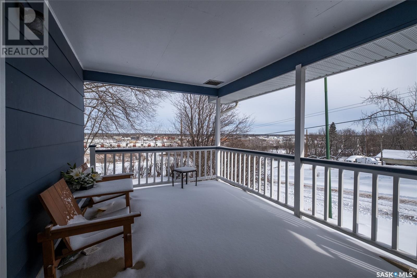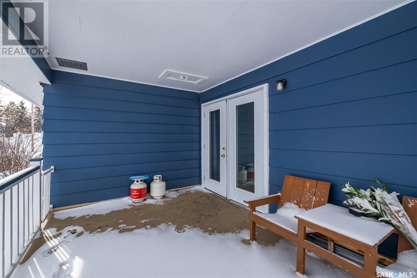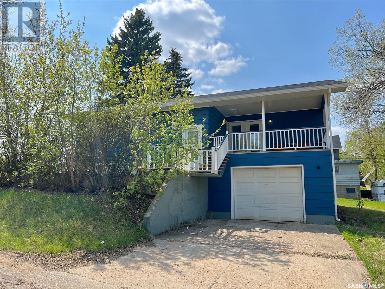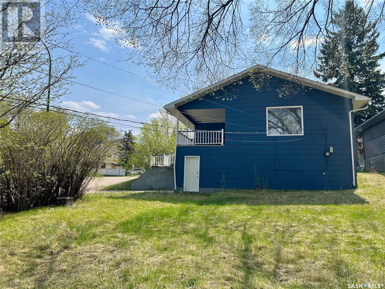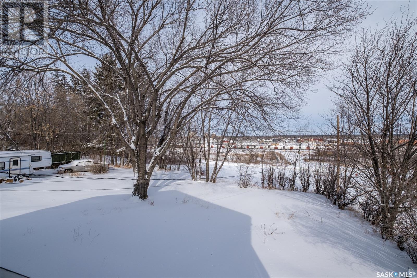3 Bedroom
2 Bathroom
1120 sqft
Bungalow
Forced Air
Lawn
$239,900
Great starter home or investment property! This lovely home offers newly upgraded paint, baseboards, light fixtures in the hallway and dining room and vinyl plank flooring throughout with transferable warranty. The main floor features a large dining area with a South facing window that bathes the space with natural light and a huge living room with direct access to a covered deck, perfect for enjoying your morning coffee. The kitchen was recently renovated with brand new counter tops, sink and faucet as well as a newer dishwasher, fridge and stove. There are 2 ideal size bedrooms and a 4 piece bathroom with updated fixtures including a toilet, vanity, light fixture and shower faucet that complete the main floor. The fully finished basement includes a huge family room, a 3rd bedroom, laundry room, storage room and 3 piece bathroom featuring a stand up shower and a new toilet. Nestled on a substantial corner lot, measuring 51ft x 122ft and includes a single attached garage. Other notable upgrades include shingles and outer paint redone in 2017. Located close to schools and directly across from Elks Park. (id:42386)
Property Details
|
MLS® Number
|
SK960314 |
|
Property Type
|
Single Family |
|
Neigbourhood
|
East Hill |
|
Features
|
Treed, Corner Site, Rectangular |
|
Structure
|
Deck |
Building
|
Bathroom Total
|
2 |
|
Bedrooms Total
|
3 |
|
Appliances
|
Washer, Refrigerator, Dryer, Stove |
|
Architectural Style
|
Bungalow |
|
Basement Development
|
Finished |
|
Basement Type
|
Full (finished) |
|
Constructed Date
|
1954 |
|
Heating Fuel
|
Natural Gas |
|
Heating Type
|
Forced Air |
|
Stories Total
|
1 |
|
Size Interior
|
1120 Sqft |
|
Type
|
House |
Parking
|
Attached Garage
|
|
|
Parking Space(s)
|
2 |
Land
|
Acreage
|
No |
|
Landscape Features
|
Lawn |
|
Size Frontage
|
51 Ft |
|
Size Irregular
|
6197.00 |
|
Size Total
|
6197 Sqft |
|
Size Total Text
|
6197 Sqft |
Rooms
| Level |
Type |
Length |
Width |
Dimensions |
|
Basement |
Family Room |
10 ft ,6 in |
22 ft ,2 in |
10 ft ,6 in x 22 ft ,2 in |
|
Basement |
3pc Bathroom |
4 ft ,3 in |
7 ft |
4 ft ,3 in x 7 ft |
|
Basement |
Laundry Room |
11 ft ,7 in |
11 ft |
11 ft ,7 in x 11 ft |
|
Basement |
Storage |
4 ft ,3 in |
8 ft |
4 ft ,3 in x 8 ft |
|
Basement |
Bedroom |
7 ft ,2 in |
10 ft ,11 in |
7 ft ,2 in x 10 ft ,11 in |
|
Main Level |
Living Room |
21 ft ,1 in |
15 ft ,4 in |
21 ft ,1 in x 15 ft ,4 in |
|
Main Level |
Kitchen |
10 ft ,7 in |
12 ft ,9 in |
10 ft ,7 in x 12 ft ,9 in |
|
Main Level |
Dining Room |
13 ft |
16 ft ,1 in |
13 ft x 16 ft ,1 in |
|
Main Level |
Primary Bedroom |
13 ft ,7 in |
9 ft ,7 in |
13 ft ,7 in x 9 ft ,7 in |
|
Main Level |
Bedroom |
11 ft ,5 in |
7 ft ,9 in |
11 ft ,5 in x 7 ft ,9 in |
|
Main Level |
4pc Bathroom |
4 ft ,11 in |
7 ft ,5 in |
4 ft ,11 in x 7 ft ,5 in |
https://www.realtor.ca/real-estate/26585889/248-19th-street-e-prince-albert-east-hill
