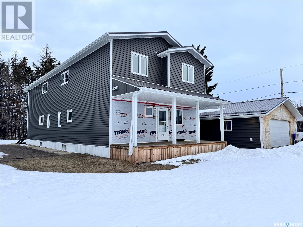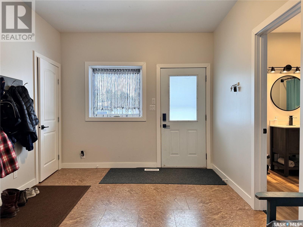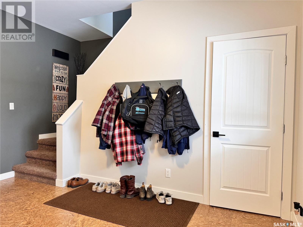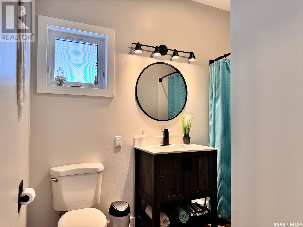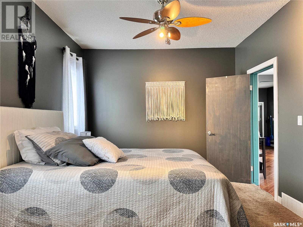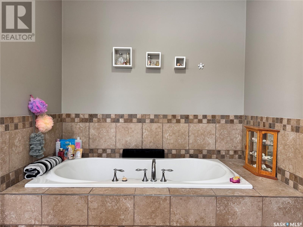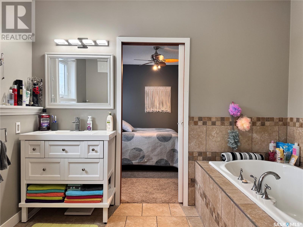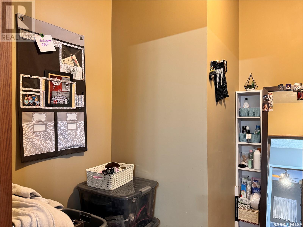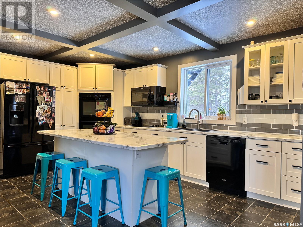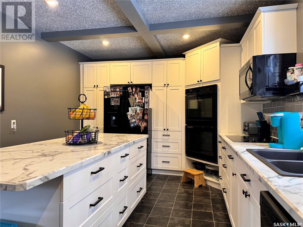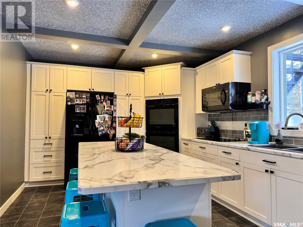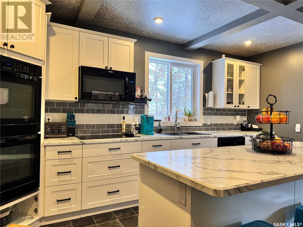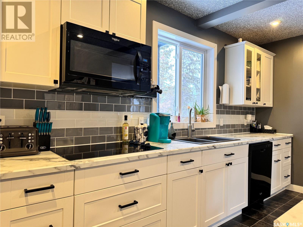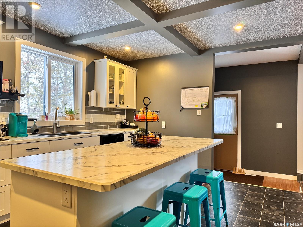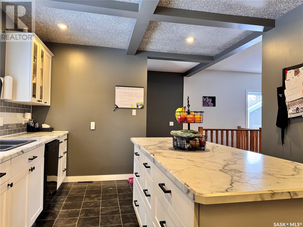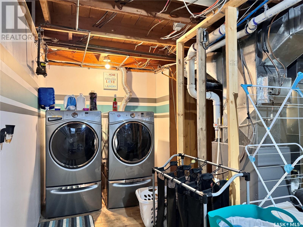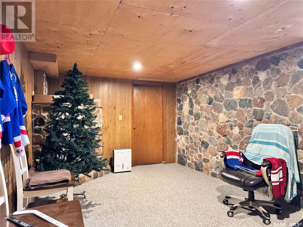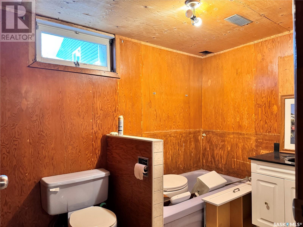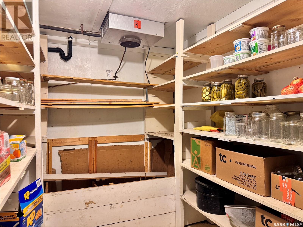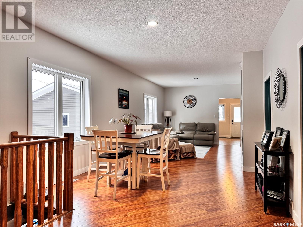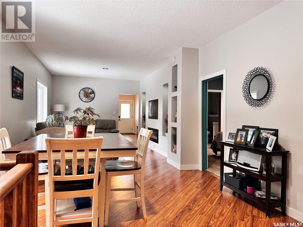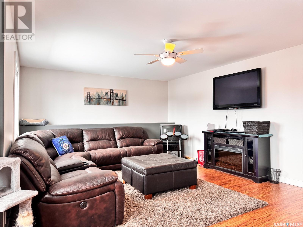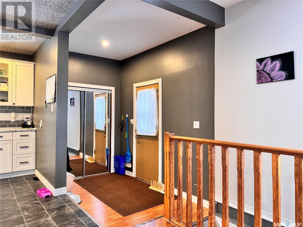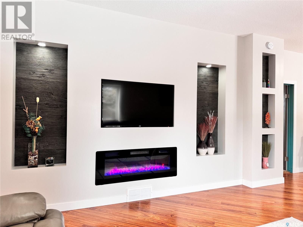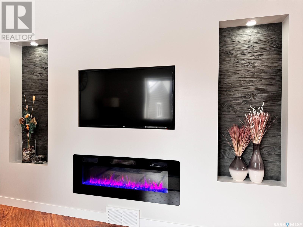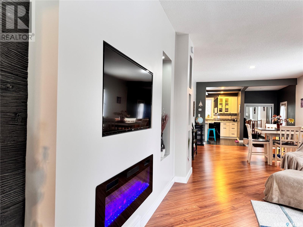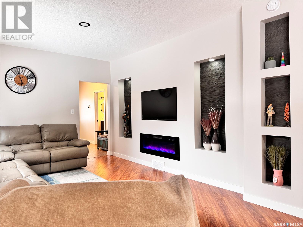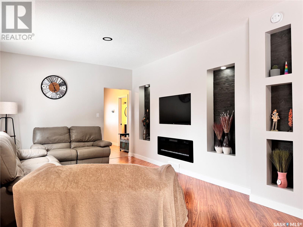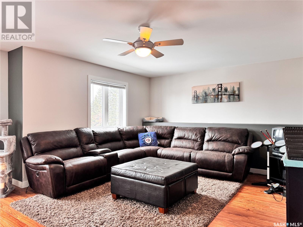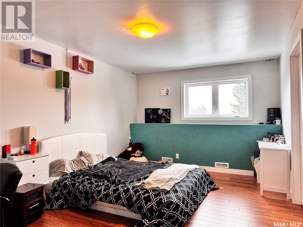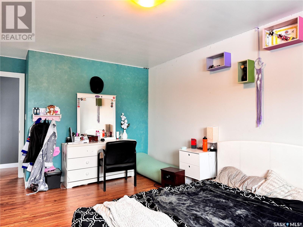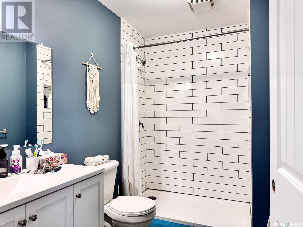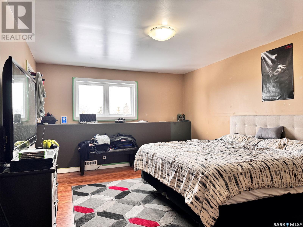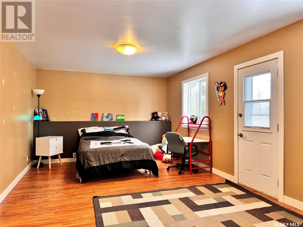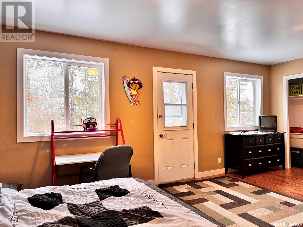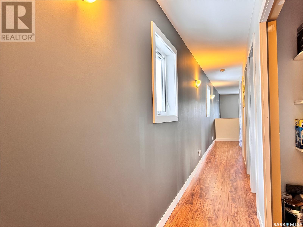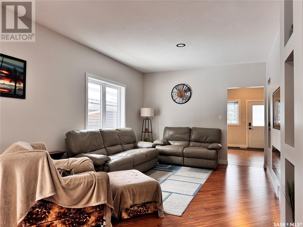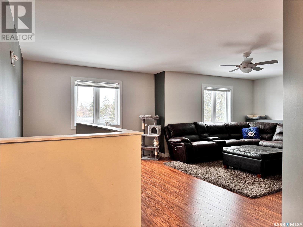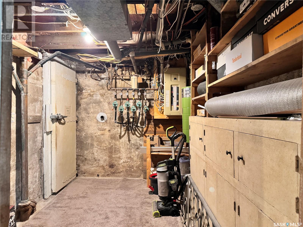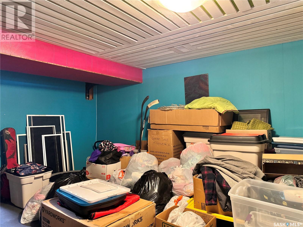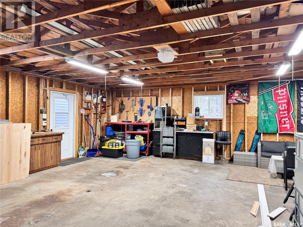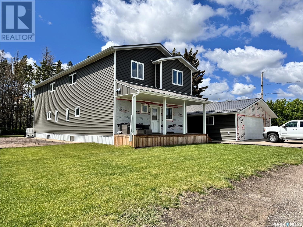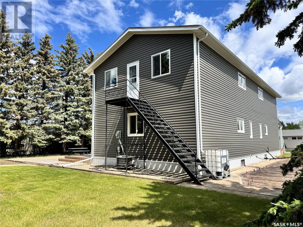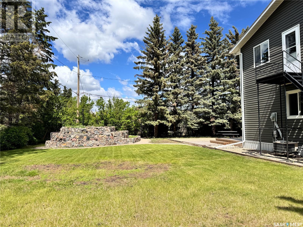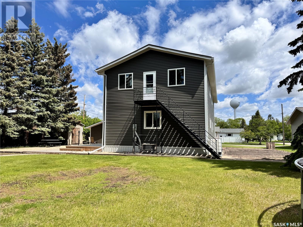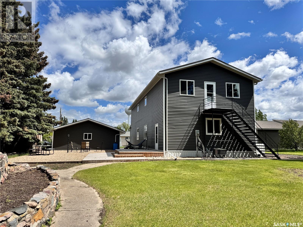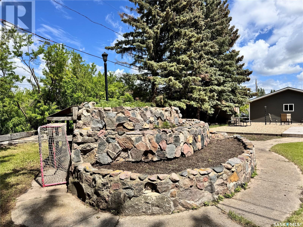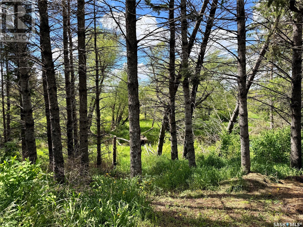4 Bedroom
3 Bathroom
2784 sqft
2 Level
Central Air Conditioning
Forced Air
Lawn, Garden Area
$269,900
Impeccably renovated and move-in ready, this captivating family residence is a must-see gem! Situated on an expansive lot measuring 100'x381' in a serene neighborhood, this two-story abode offers 2,784 square feet of living space. The main level presents a stunning array of features, including an updated classic kitchen boasting a spacious island, built-in double oven, and cooktop. The kitchen seamlessly transitions into the dining area, which opens up to the inviting living room. The living room is so inviting with the tv feature wall. Additionally, the main floor hosts a luxurious master bedroom complete with a 3-piece ensuite and walk-in closet, a versatile den, and a full 4-piece bathroom. The second level reveals a relaxing bonus room, three generously sized bedrooms with walk in closets, and another 3-piece bathroom. Natural light abounds throughout the bedrooms and hallway, creating a warm and welcoming ambiance. The partially finished basement offers more living space, a cozy sitting area, an additional bedroom, 3-piece bathroom, a laundry room, and ample storage opportunities. The home is equipped with a high-efficiency furnace, 200 Amp electrical service, and a newer water heater for added convenience and comfort. Outside, a double detached garage with a concrete driveway provides ample parking and storage space. The private backyard oasis beckons with a spacious patio, a charming rock flowerbed, and an abundance of mature trees, perfect for outdoor relaxation and entertainment. Call to view this home today. Every inch of this home has been meticulously renovated, both inside and out, ensuring a harmonious blend of modern style and functionality. Don't miss the opportunity to make this dream home yours—call today to schedule a viewing! (id:42386)
Property Details
|
MLS® Number
|
SK963425 |
|
Property Type
|
Single Family |
|
Features
|
Treed |
|
Structure
|
Deck |
Building
|
Bathroom Total
|
3 |
|
Bedrooms Total
|
4 |
|
Appliances
|
Washer, Refrigerator, Dishwasher, Dryer, Microwave, Freezer, Oven - Built-in, Window Coverings, Garage Door Opener Remote(s), Storage Shed, Stove |
|
Architectural Style
|
2 Level |
|
Basement Development
|
Partially Finished |
|
Basement Type
|
Partial (partially Finished) |
|
Constructed Date
|
1978 |
|
Cooling Type
|
Central Air Conditioning |
|
Heating Fuel
|
Natural Gas |
|
Heating Type
|
Forced Air |
|
Stories Total
|
2 |
|
Size Interior
|
2784 Sqft |
|
Type
|
House |
Parking
|
Detached Garage
|
|
|
Parking Space(s)
|
4 |
Land
|
Acreage
|
No |
|
Landscape Features
|
Lawn, Garden Area |
|
Size Frontage
|
100 Ft |
|
Size Irregular
|
100x381 |
|
Size Total Text
|
100x381 |
Rooms
| Level |
Type |
Length |
Width |
Dimensions |
|
Second Level |
Bonus Room |
15 ft ,9 in |
19 ft ,10 in |
15 ft ,9 in x 19 ft ,10 in |
|
Second Level |
3pc Bathroom |
5 ft ,7 in |
9 ft ,6 in |
5 ft ,7 in x 9 ft ,6 in |
|
Second Level |
Bedroom |
11 ft ,5 in |
17 ft ,5 in |
11 ft ,5 in x 17 ft ,5 in |
|
Second Level |
Bedroom |
17 ft ,5 in |
12 ft ,6 in |
17 ft ,5 in x 12 ft ,6 in |
|
Second Level |
Bedroom |
11 ft ,9 in |
20 ft ,11 in |
11 ft ,9 in x 20 ft ,11 in |
|
Main Level |
Kitchen |
17 ft ,7 in |
11 ft ,7 in |
17 ft ,7 in x 11 ft ,7 in |
|
Main Level |
Living Room |
11 ft ,5 in |
21 ft ,2 in |
11 ft ,5 in x 21 ft ,2 in |
|
Main Level |
Enclosed Porch |
10 ft ,1 in |
13 ft ,5 in |
10 ft ,1 in x 13 ft ,5 in |
|
Main Level |
Primary Bedroom |
13 ft ,1 in |
10 ft ,6 in |
13 ft ,1 in x 10 ft ,6 in |
|
Main Level |
Storage |
8 ft |
8 ft |
8 ft x 8 ft |
|
Main Level |
Enclosed Porch |
9 ft ,5 in |
5 ft ,8 in |
9 ft ,5 in x 5 ft ,8 in |
|
Main Level |
Dining Room |
13 ft ,4 in |
12 ft ,1 in |
13 ft ,4 in x 12 ft ,1 in |
|
Main Level |
4pc Bathroom |
4 ft ,11 in |
9 ft ,4 in |
4 ft ,11 in x 9 ft ,4 in |
|
Main Level |
3pc Ensuite Bath |
10 ft ,3 in |
7 ft ,5 in |
10 ft ,3 in x 7 ft ,5 in |
|
Main Level |
Den |
9 ft ,11 in |
10 ft ,9 in |
9 ft ,11 in x 10 ft ,9 in |
https://www.realtor.ca/real-estate/26685044/248-armour-drive-foam-lake
