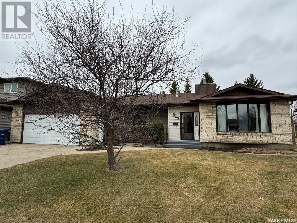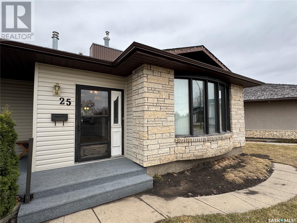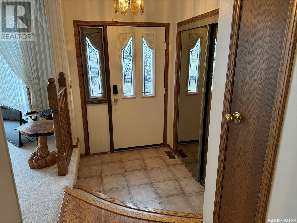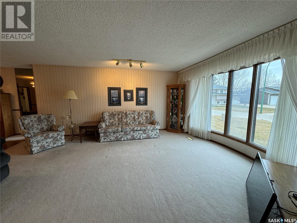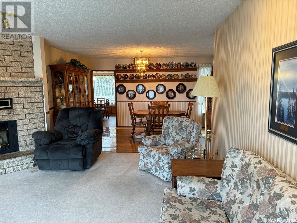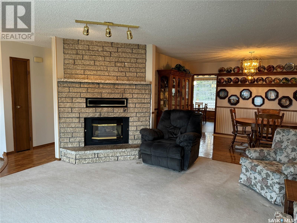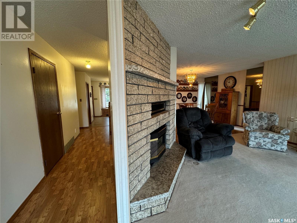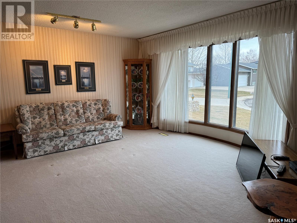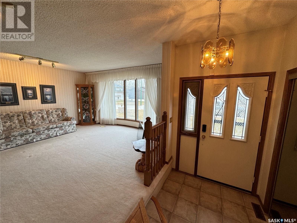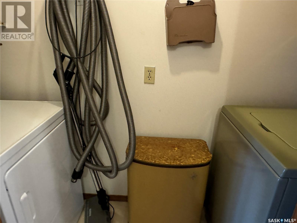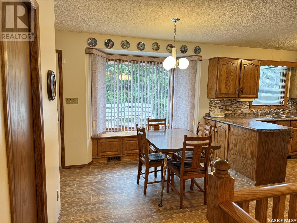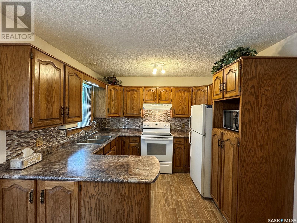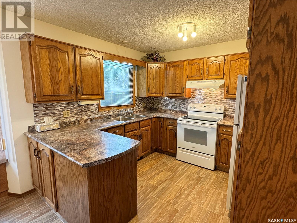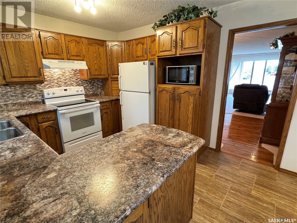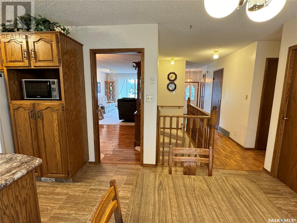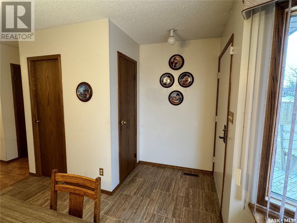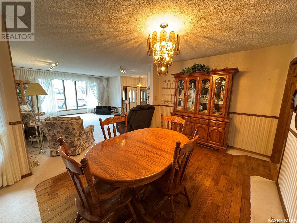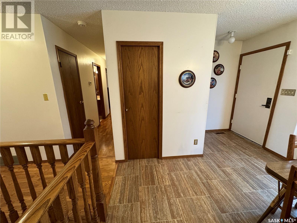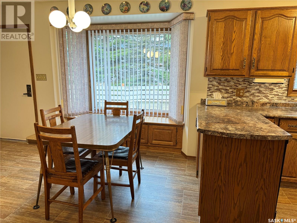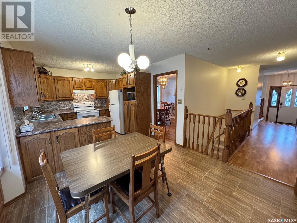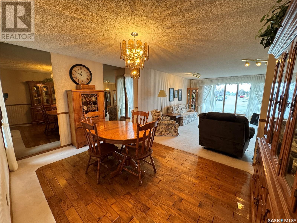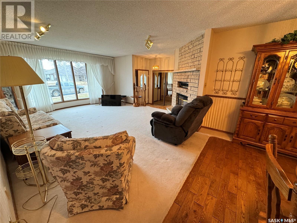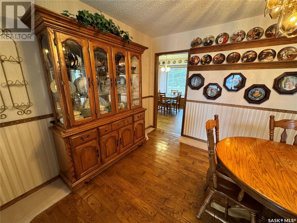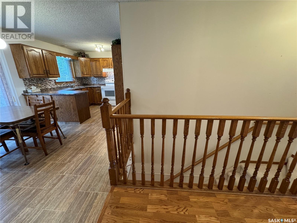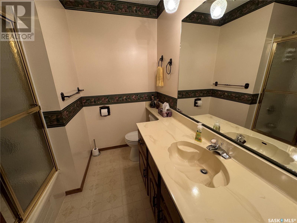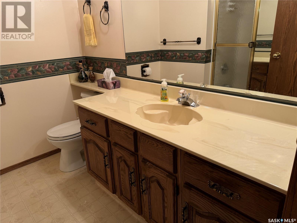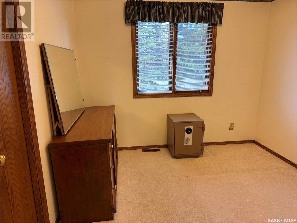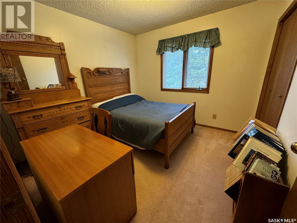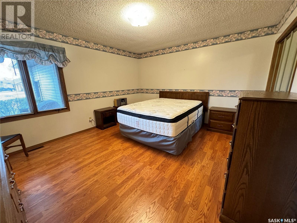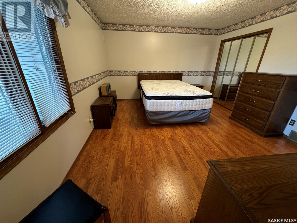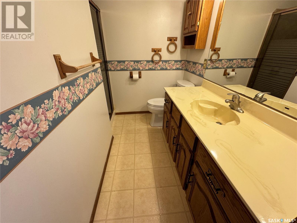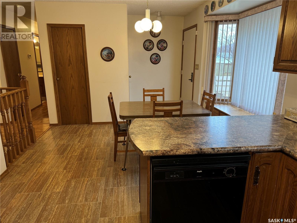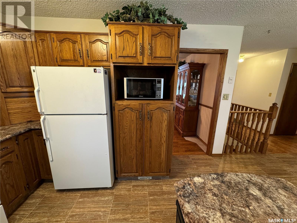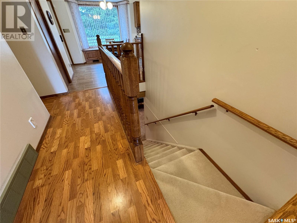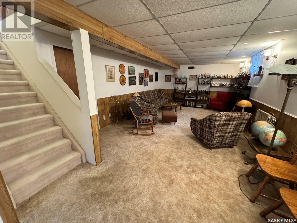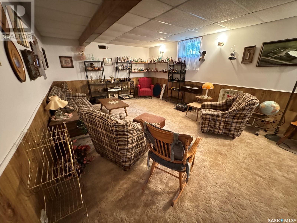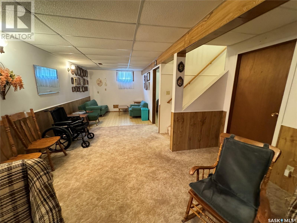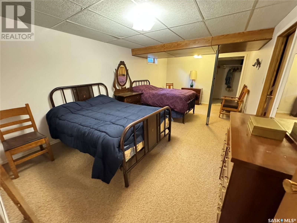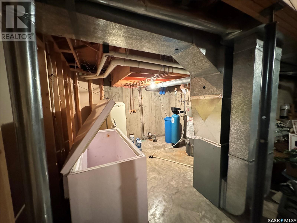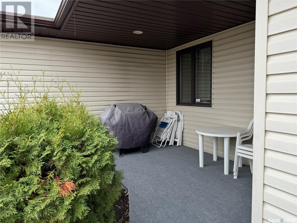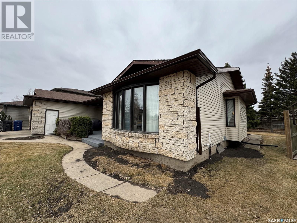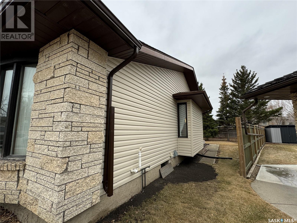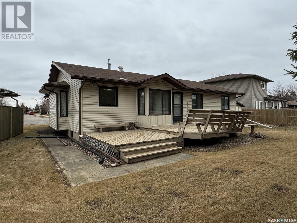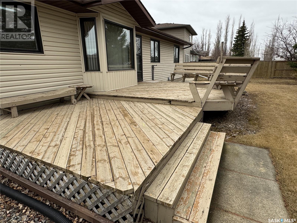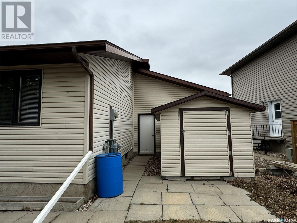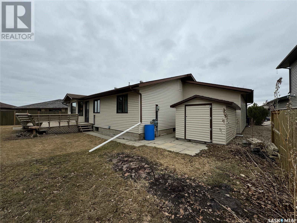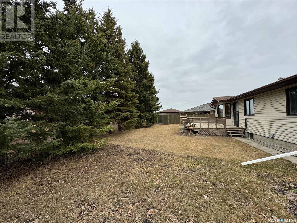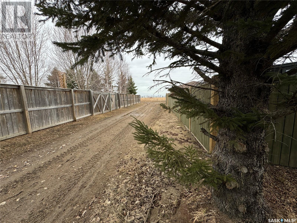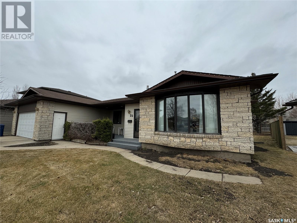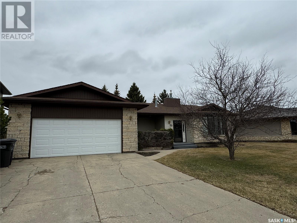4 Bedroom
2 Bathroom
1555 sqft
Bungalow
Fireplace
Forced Air
Lawn
$329,900
A FANTASTIC 1555 sq. ft. bungalow home in a quiet, very desirable location in Humboldt, SK !!! Sure to impress a family looking for a well maintained home, close to Carl Schenn Park and bus pick up or the retired couple looking to move to a quiet location with great neighbors and a very practical cozy home!! Great street appeal welcomes you into the front sunk in foyer, step up to a very spacious living room with gas fireplace, formal dining area with gleaming hardwood flooring with doorway to the kitchen, offering oak cabinetry, updated counters, fridge, stove, dishwasher, microwave, garburator & hood fan, views to the back yard and breakfast nook with back door to a tiered deck overlooking backyard with mature evergreens, shed, back access door to garage, and alley with very close access to the outskirts of Humboldt. The basement is partially developed with large family room, large bedroom with walk-in closet, lots of storage, cold storage and utility area. Buyer to verify all measurements. Call to view today! (id:42386)
Property Details
|
MLS® Number
|
SK966277 |
|
Property Type
|
Single Family |
|
Features
|
Treed, Irregular Lot Size, Double Width Or More Driveway |
|
Structure
|
Deck |
Building
|
Bathroom Total
|
2 |
|
Bedrooms Total
|
4 |
|
Appliances
|
Washer, Refrigerator, Dishwasher, Dryer, Microwave, Freezer, Garburator, Window Coverings, Garage Door Opener Remote(s), Hood Fan, Storage Shed, Stove |
|
Architectural Style
|
Bungalow |
|
Basement Development
|
Partially Finished |
|
Basement Type
|
Full (partially Finished) |
|
Constructed Date
|
1984 |
|
Fireplace Fuel
|
Gas |
|
Fireplace Present
|
Yes |
|
Fireplace Type
|
Conventional |
|
Heating Fuel
|
Natural Gas |
|
Heating Type
|
Forced Air |
|
Stories Total
|
1 |
|
Size Interior
|
1555 Sqft |
|
Type
|
House |
Parking
|
Attached Garage
|
|
|
Parking Space(s)
|
4 |
Land
|
Acreage
|
No |
|
Fence Type
|
Partially Fenced |
|
Landscape Features
|
Lawn |
|
Size Frontage
|
65 Ft ,5 In |
|
Size Irregular
|
0.18 |
|
Size Total
|
0.18 Ac |
|
Size Total Text
|
0.18 Ac |
Rooms
| Level |
Type |
Length |
Width |
Dimensions |
|
Basement |
Family Room |
13 ft ,2 in |
34 ft ,9 in |
13 ft ,2 in x 34 ft ,9 in |
|
Basement |
Bedroom |
11 ft ,5 in |
20 ft ,11 in |
11 ft ,5 in x 20 ft ,11 in |
|
Basement |
Utility Room |
10 ft ,9 in |
15 ft ,5 in |
10 ft ,9 in x 15 ft ,5 in |
|
Basement |
Storage |
12 ft ,6 in |
22 ft ,1 in |
12 ft ,6 in x 22 ft ,1 in |
|
Main Level |
Foyer |
5 ft ,5 in |
6 ft ,6 in |
5 ft ,5 in x 6 ft ,6 in |
|
Main Level |
Living Room |
16 ft ,5 in |
15 ft ,3 in |
16 ft ,5 in x 15 ft ,3 in |
|
Main Level |
Kitchen |
10 ft ,2 in |
9 ft ,9 in |
10 ft ,2 in x 9 ft ,9 in |
|
Main Level |
Dining Room |
14 ft ,2 in |
10 ft ,6 in |
14 ft ,2 in x 10 ft ,6 in |
|
Main Level |
Primary Bedroom |
12 ft ,7 in |
14 ft ,3 in |
12 ft ,7 in x 14 ft ,3 in |
|
Main Level |
Bedroom |
9 ft ,5 in |
10 ft ,1 in |
9 ft ,5 in x 10 ft ,1 in |
|
Main Level |
Bedroom |
9 ft ,11 in |
10 ft |
9 ft ,11 in x 10 ft |
|
Main Level |
Dining Nook |
9 ft |
|
9 ft x Measurements not available |
|
Main Level |
Laundry Room |
8 ft ,7 in |
2 ft ,11 in |
8 ft ,7 in x 2 ft ,11 in |
|
Main Level |
4pc Bathroom |
7 ft ,7 in |
7 ft ,7 in |
7 ft ,7 in x 7 ft ,7 in |
|
Main Level |
3pc Bathroom |
4 ft ,8 in |
7 ft ,4 in |
4 ft ,8 in x 7 ft ,4 in |
https://www.realtor.ca/real-estate/26760093/25-swain-crescent-humboldt
