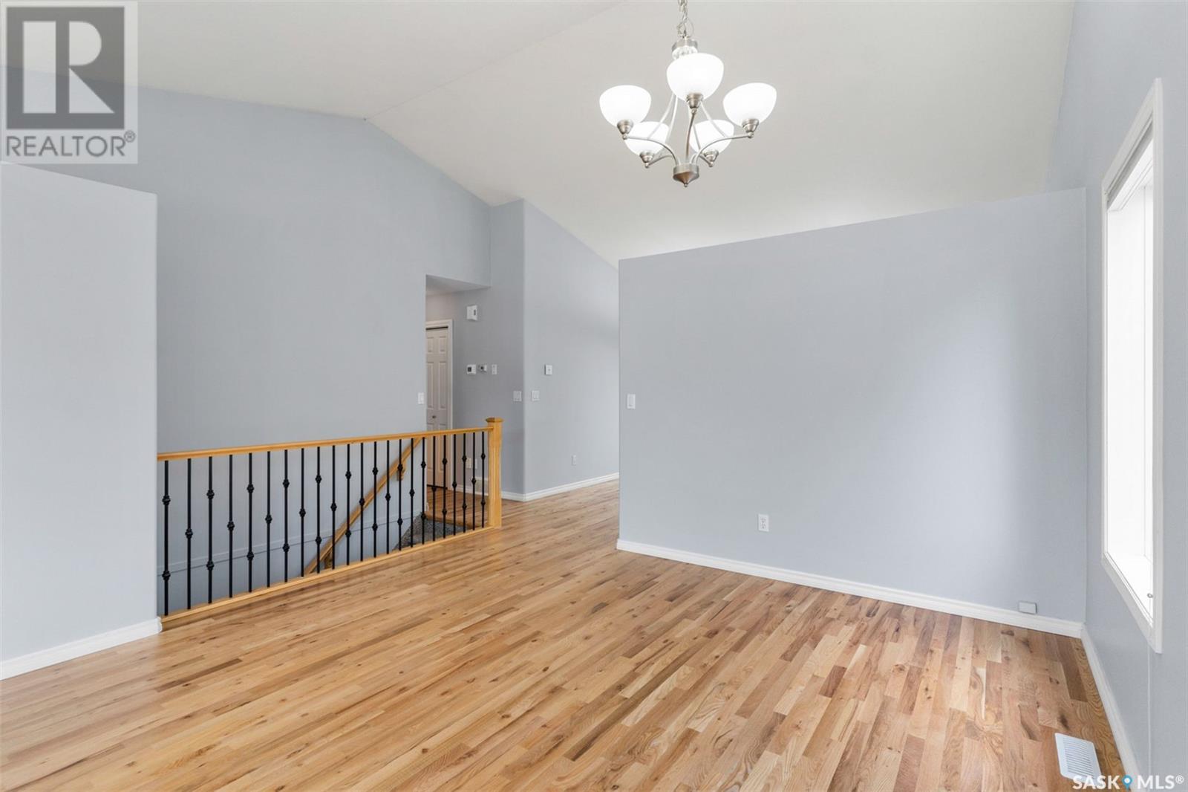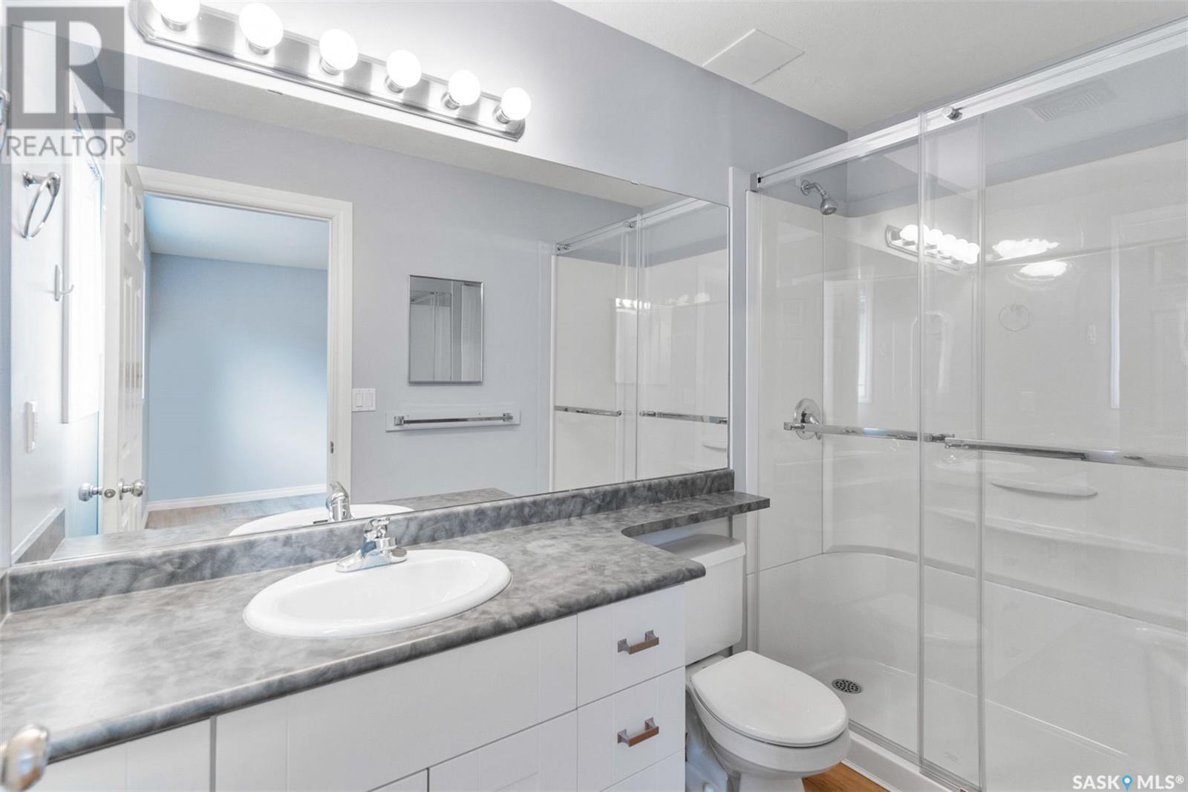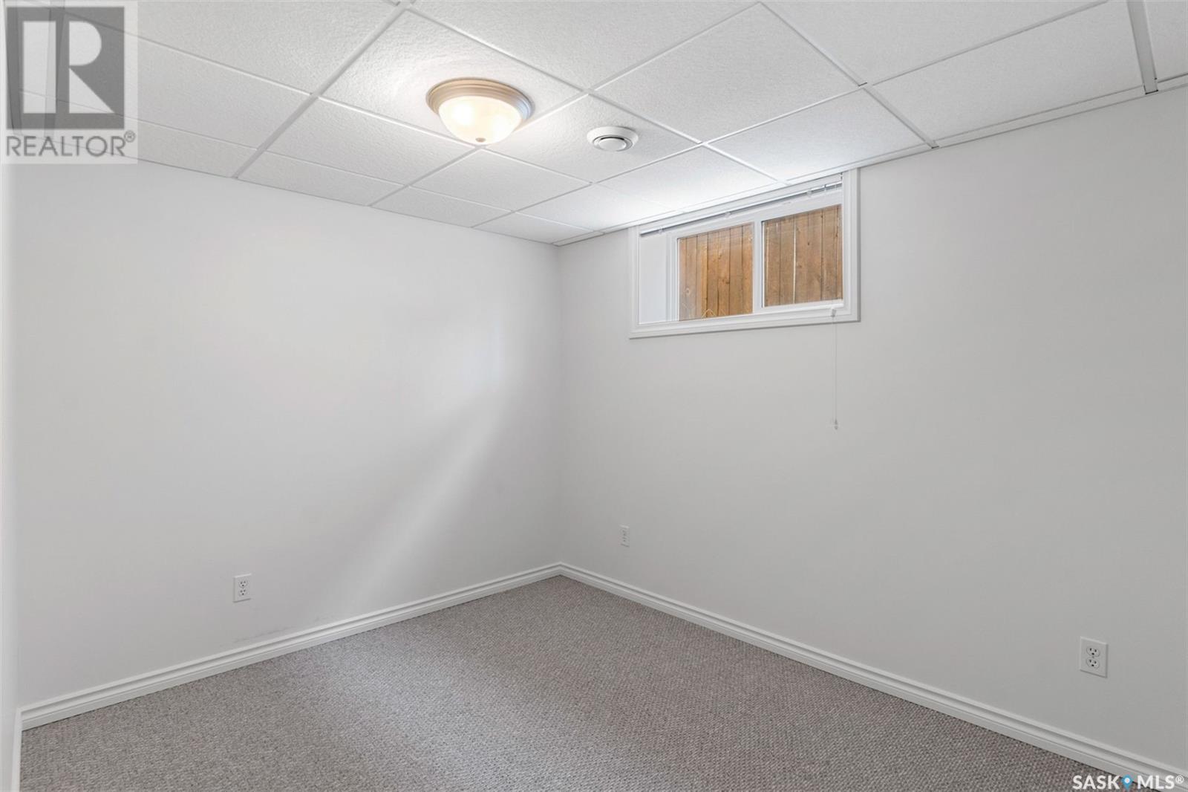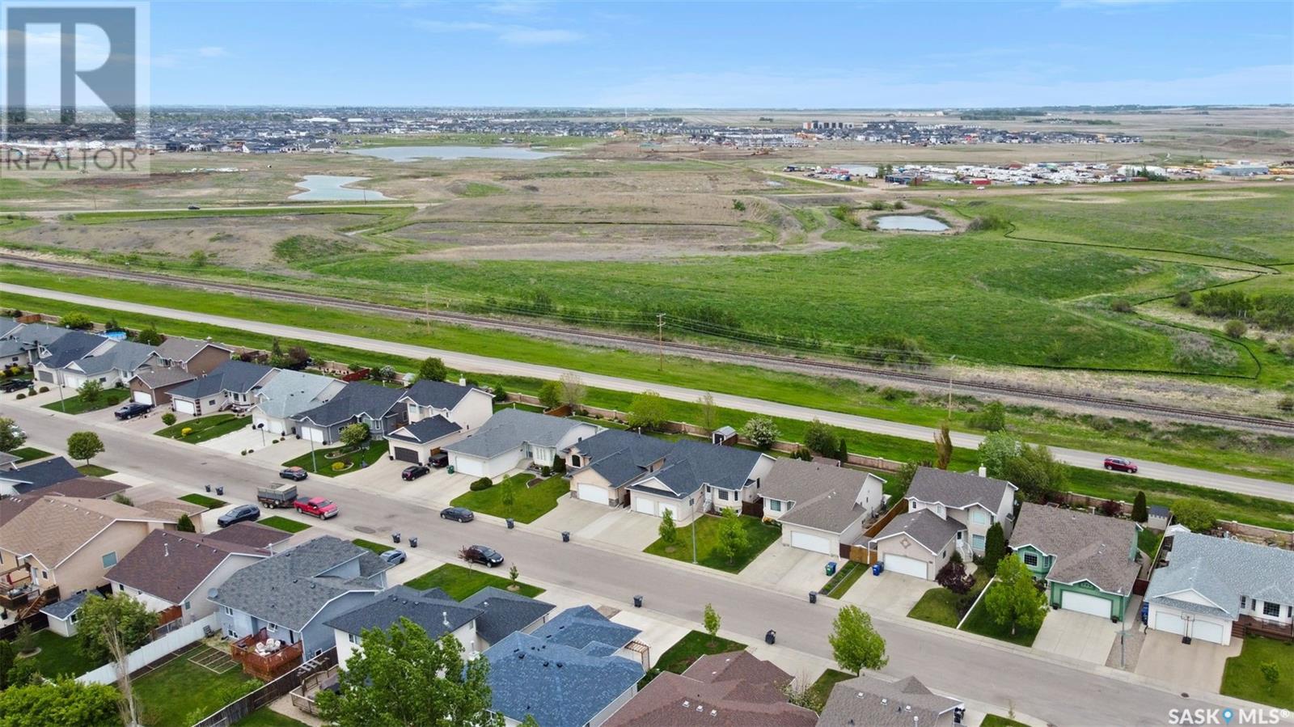5 Bedroom
3 Bathroom
1262 sqft
Raised Bungalow
Fireplace
Forced Air
Lawn, Underground Sprinkler
$500,000
Welcome to 254 Beechmont Crescent, a 1262 sq. ft. raised bungalow in the sought-after Briarwood neighbourhood. This home features 5 bedrooms and 3 bathrooms. The bright living room boasts vaulted ceilings, hardwood floors, and a natural gas fireplace. The kitchen includes a walk-in pantry. The main floor has 3 bedrooms. Recent updates are A/C (2022) and hot water heater (2022). The 22x24 attached double garage provides ample space. The backyard is perfect for entertaining with a deck and built-in stone fire pit. Located in Briarwood, this home is close to parks, schools, and amenities. Vacant and ready for quick possession. Don't miss out—schedule a viewing today! (id:42386)
Property Details
|
MLS® Number
|
SK971754 |
|
Property Type
|
Single Family |
|
Neigbourhood
|
Briarwood |
|
Features
|
Treed, Double Width Or More Driveway |
|
Structure
|
Deck |
Building
|
Bathroom Total
|
3 |
|
Bedrooms Total
|
5 |
|
Appliances
|
Washer, Refrigerator, Dishwasher, Dryer, Microwave, Garage Door Opener Remote(s), Stove |
|
Architectural Style
|
Raised Bungalow |
|
Basement Type
|
Full |
|
Constructed Date
|
2003 |
|
Fireplace Fuel
|
Gas |
|
Fireplace Present
|
Yes |
|
Fireplace Type
|
Conventional |
|
Heating Fuel
|
Natural Gas |
|
Heating Type
|
Forced Air |
|
Stories Total
|
1 |
|
Size Interior
|
1262 Sqft |
|
Type
|
House |
Parking
|
Attached Garage
|
|
|
Parking Space(s)
|
2 |
Land
|
Acreage
|
No |
|
Fence Type
|
Fence |
|
Landscape Features
|
Lawn, Underground Sprinkler |
Rooms
| Level |
Type |
Length |
Width |
Dimensions |
|
Basement |
Family Room |
12 ft ,8 in |
30 ft |
12 ft ,8 in x 30 ft |
|
Basement |
Utility Room |
|
|
Measurements not available |
|
Basement |
Laundry Room |
6 ft |
12 ft |
6 ft x 12 ft |
|
Basement |
4pc Bathroom |
|
|
Measurements not available |
|
Basement |
Bedroom |
8 ft ,6 in |
11 ft |
8 ft ,6 in x 11 ft |
|
Basement |
Bedroom |
9 ft ,6 in |
11 ft ,1 in |
9 ft ,6 in x 11 ft ,1 in |
|
Main Level |
Living Room |
13 ft ,2 in |
12 ft ,8 in |
13 ft ,2 in x 12 ft ,8 in |
|
Main Level |
Dining Room |
13 ft ,2 in |
10 ft |
13 ft ,2 in x 10 ft |
|
Main Level |
Dining Nook |
8 ft |
14 ft |
8 ft x 14 ft |
|
Main Level |
Kitchen |
8 ft |
14 ft |
8 ft x 14 ft |
|
Main Level |
Bedroom |
12 ft ,4 in |
13 ft ,3 in |
12 ft ,4 in x 13 ft ,3 in |
|
Main Level |
Bedroom |
9 ft ,4 in |
10 ft ,1 in |
9 ft ,4 in x 10 ft ,1 in |
|
Main Level |
Bedroom |
10 ft |
10 ft ,1 in |
10 ft x 10 ft ,1 in |
|
Main Level |
4pc Bathroom |
|
|
Measurements not available |
|
Main Level |
3pc Bathroom |
|
|
Measurements not available |
https://www.realtor.ca/real-estate/27001957/254-beechmont-crescent-saskatoon-briarwood















































