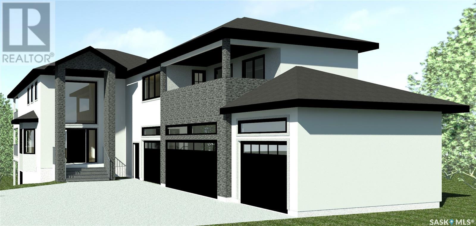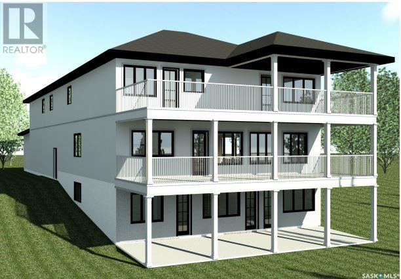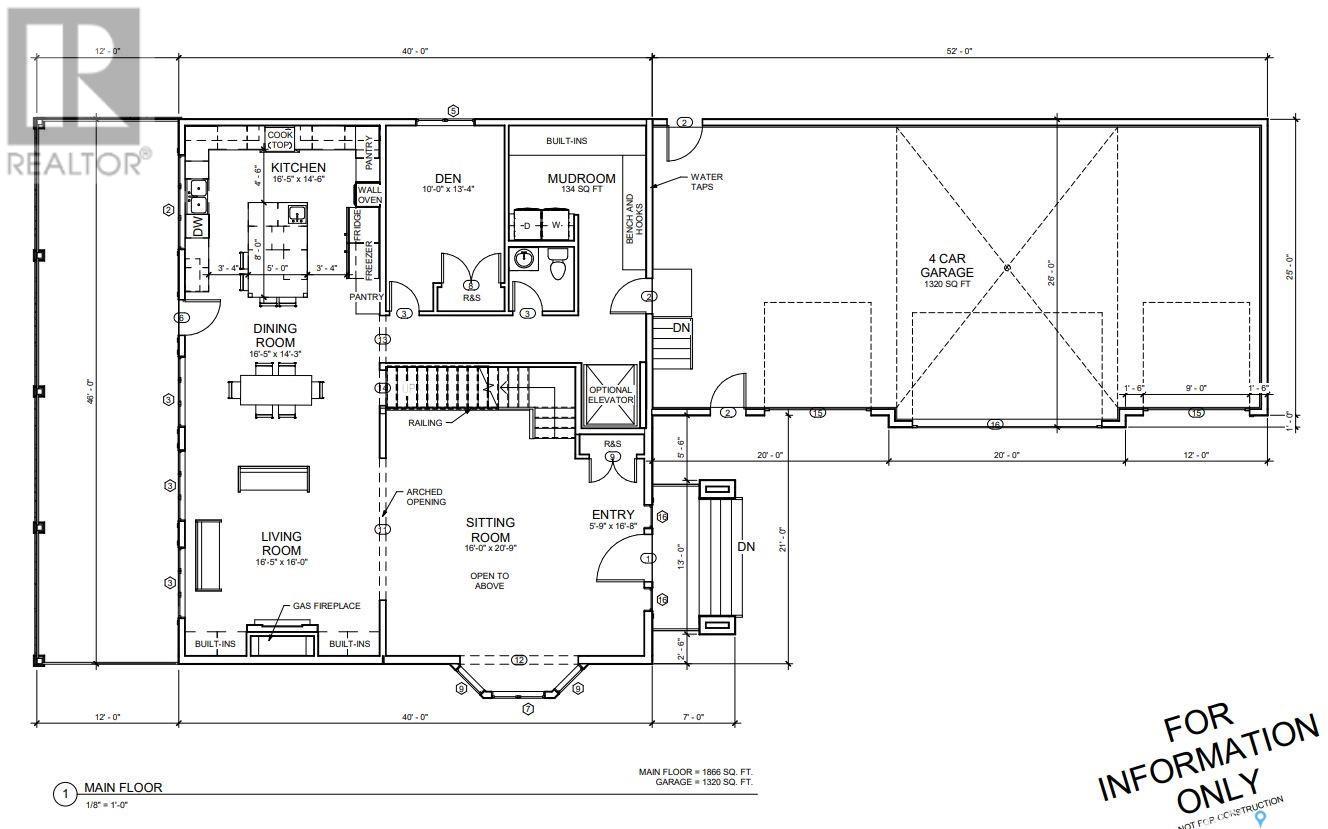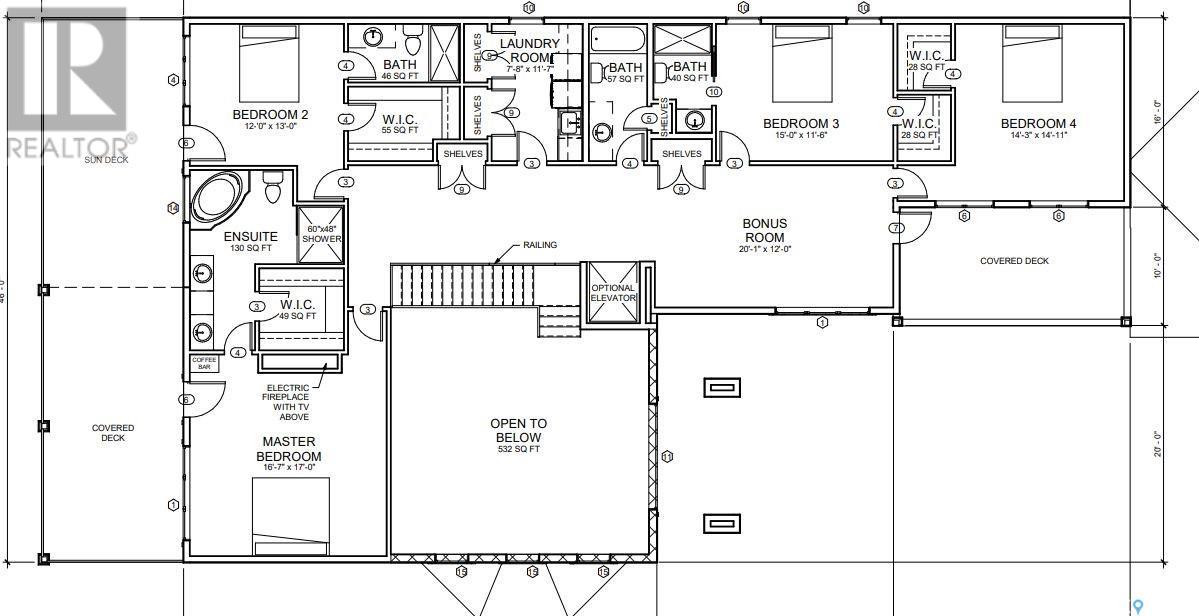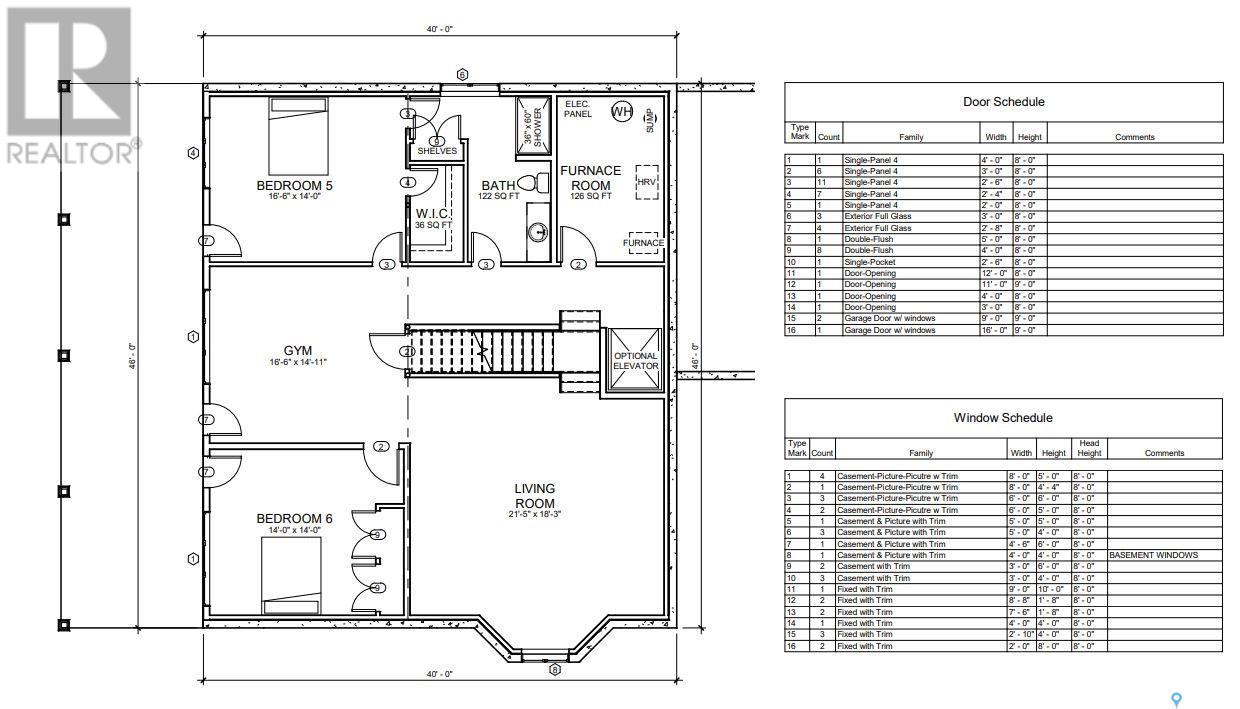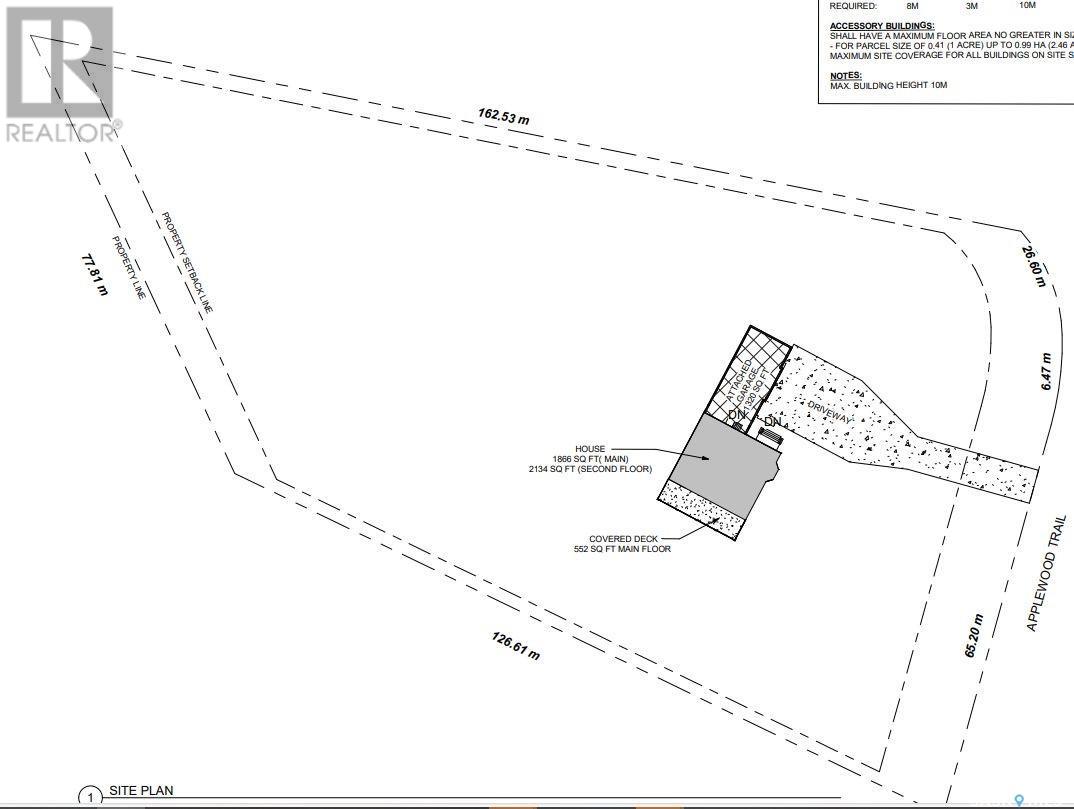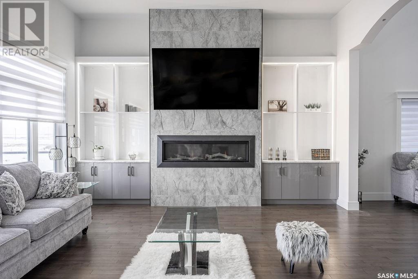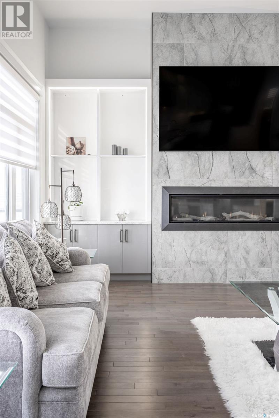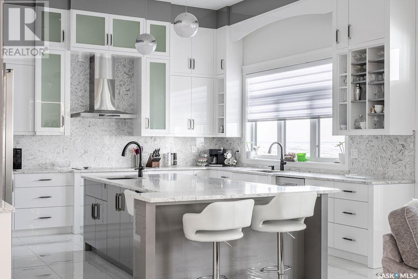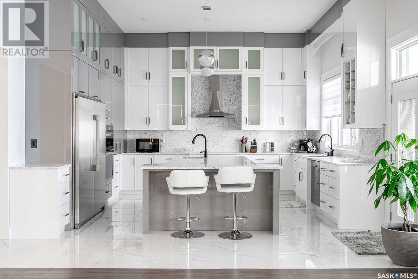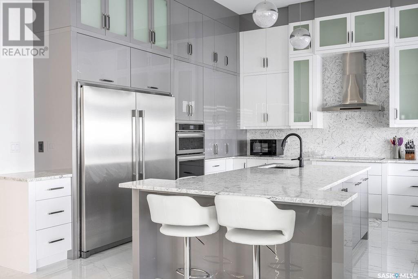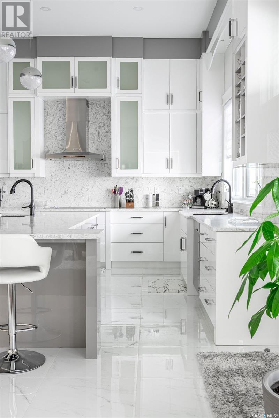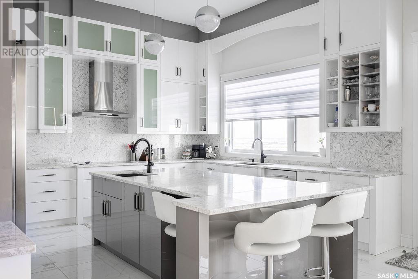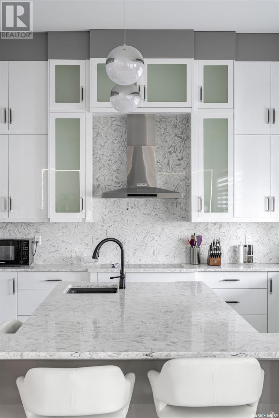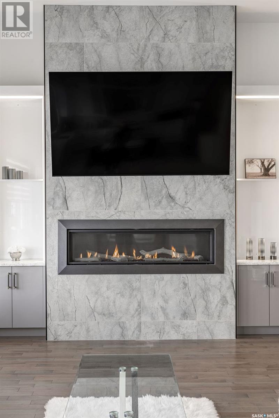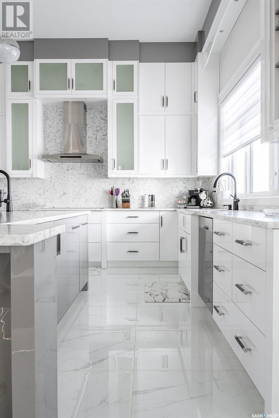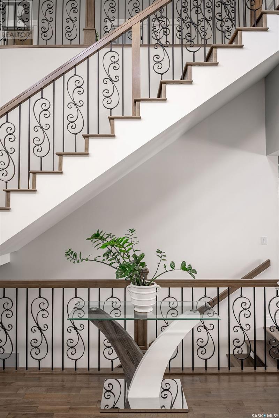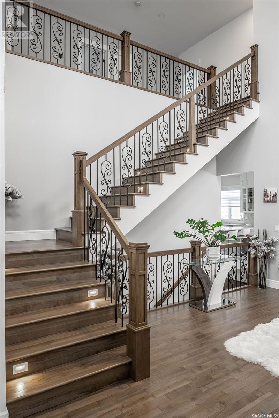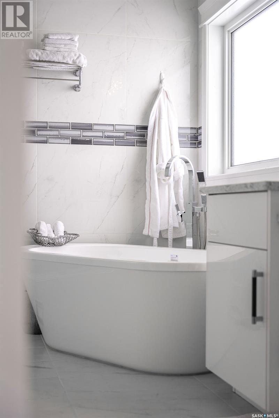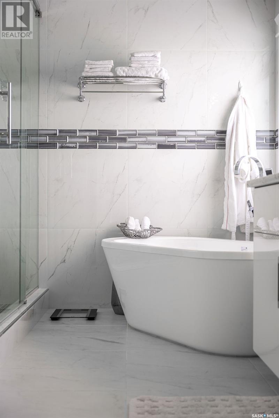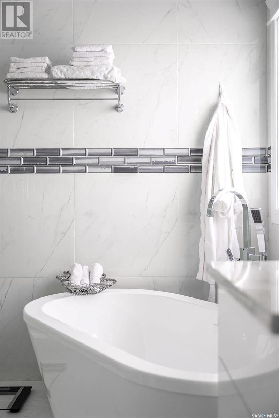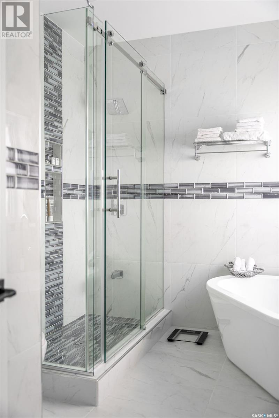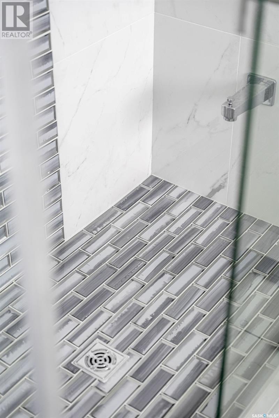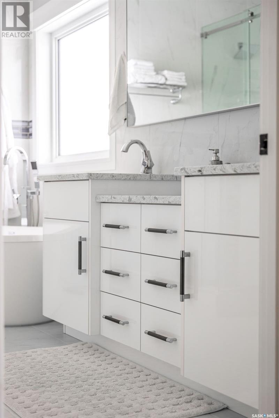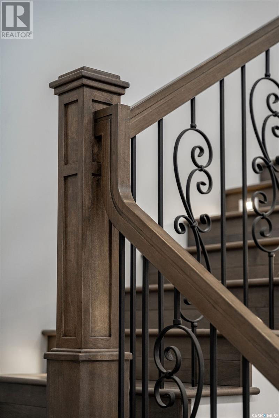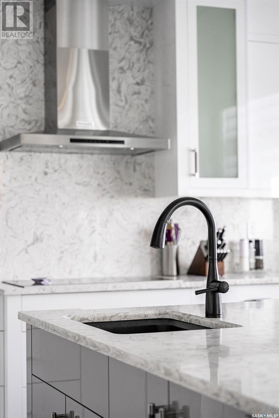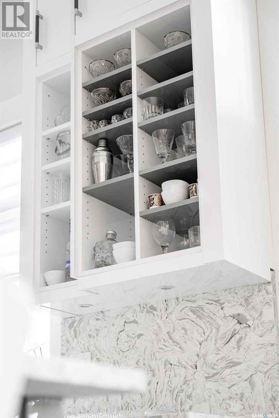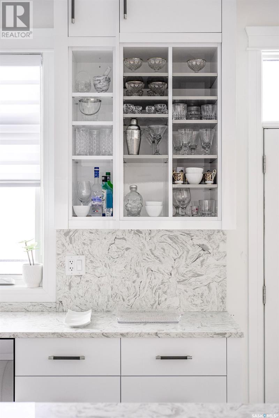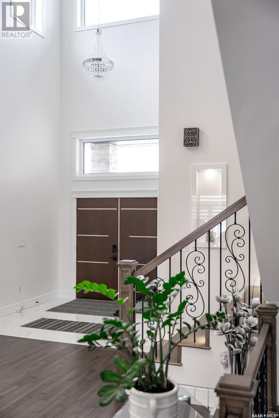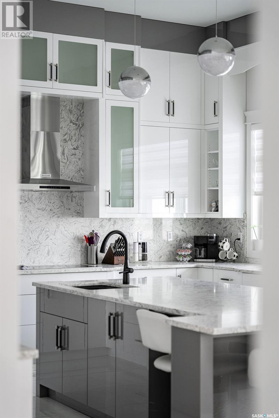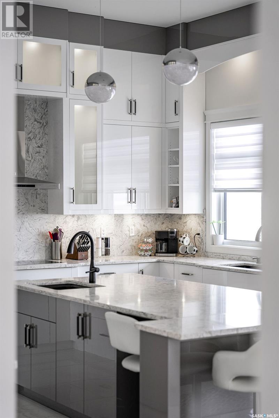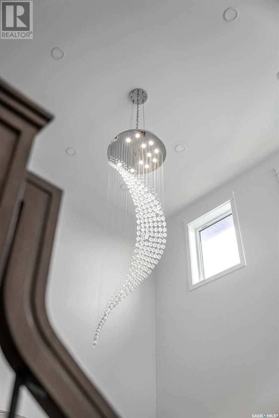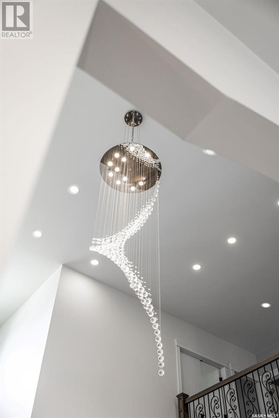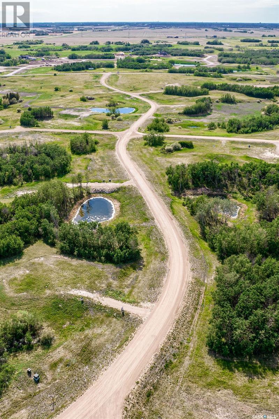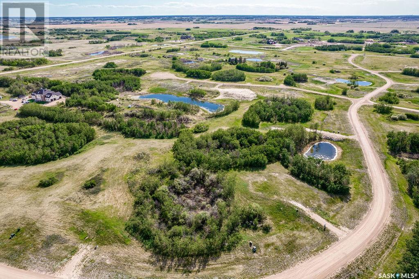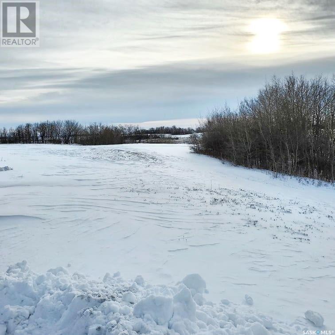6 Bedroom
5 Bathroom
4000 sqft
2 Level
Fireplace
Central Air Conditioning
Forced Air
Acreage
$2,200,000
To be built! This glorious 4000 square-foot two-story walkout with an attached, four car garage at the beautiful Applewood Estates Check out this floorplan which includes a stunning front entry leading into a sitting room with 20 foot ceilings. The living room, dining room and chef dream kitchen have a wall full of windows backing the gorgeous 2.81 acre lot. On this floor you will also find a large den, exceptional mudroom, two piece powder room, and access to your optional elevator. The second floor has a an incredible primary bedroom complete with a large walk-in closet and spa like en suite. Three more bedrooms, each with their own walk-in closets and en suite bathrooms. 3 out of 4 of the bedrooms have access to amazing covered sundecks overlooking the beautiful landscape. The laundry room also makes it home up here. This house comes with a fully finished basement that has another giant living room, two more bedrooms, and a gym! Fully finished in exceptional quality finishes, this amazing floor plan can be customized to be perfection for your family. Photos are from another build by this builder to show the quality of work available to you and your family! (id:42386)
Property Details
|
MLS® Number
|
SK962176 |
|
Property Type
|
Single Family |
|
Community Features
|
School Bus |
|
Features
|
Acreage, Irregular Lot Size, Elevator, Balcony |
|
Structure
|
Deck |
Building
|
Bathroom Total
|
5 |
|
Bedrooms Total
|
6 |
|
Appliances
|
Washer, Refrigerator, Dishwasher, Dryer, Microwave, Hood Fan, Stove |
|
Architectural Style
|
2 Level |
|
Basement Development
|
Finished |
|
Basement Type
|
Full (finished) |
|
Constructed Date
|
2024 |
|
Cooling Type
|
Central Air Conditioning |
|
Fireplace Fuel
|
Electric,gas |
|
Fireplace Present
|
Yes |
|
Fireplace Type
|
Conventional,conventional |
|
Heating Fuel
|
Natural Gas |
|
Heating Type
|
Forced Air |
|
Stories Total
|
2 |
|
Size Interior
|
4000 Sqft |
|
Type
|
House |
Parking
|
Attached Garage
|
|
|
Attached Garage
|
|
|
Attached Garage
|
|
|
R V
|
|
|
Parking Space(s)
|
8 |
Land
|
Acreage
|
Yes |
|
Size Irregular
|
2.81 |
|
Size Total
|
2.81 Ac |
|
Size Total Text
|
2.81 Ac |
Rooms
| Level |
Type |
Length |
Width |
Dimensions |
|
Second Level |
Primary Bedroom |
|
|
17' x 16'7 |
|
Second Level |
5pc Ensuite Bath |
|
|
Measurements not available |
|
Second Level |
Bedroom |
|
|
13' x 12' |
|
Second Level |
4pc Ensuite Bath |
|
|
Measurements not available |
|
Second Level |
Bedroom |
|
|
11'6 x 15' |
|
Second Level |
4pc Ensuite Bath |
|
|
Measurements not available |
|
Second Level |
Bedroom |
|
|
14'11 x 14'3 |
|
Second Level |
Bonus Room |
|
|
12' x 20'1 |
|
Second Level |
4pc Bathroom |
|
|
Measurements not available |
|
Second Level |
Laundry Room |
|
|
11'7 x 8' |
|
Basement |
Family Room |
|
|
18'3 x 21'5 |
|
Basement |
Bedroom |
|
|
14' x 14' |
|
Basement |
Bedroom |
|
|
14' x 16'6 |
|
Basement |
4pc Bathroom |
|
|
Measurements not available |
|
Main Level |
Other |
|
|
20'9 x 16' |
|
Main Level |
Living Room |
|
|
16' x 16'5 |
|
Main Level |
Dining Room |
|
|
14'3 x 16'5 |
|
Main Level |
Kitchen |
|
|
14'6 x 16'5 |
|
Main Level |
Den |
|
|
13'4 x 10' |
|
Main Level |
Mud Room |
|
|
Measurements not available |
https://www.realtor.ca/real-estate/26625164/26-applewood-terrace-corman-park-rm-no-344
