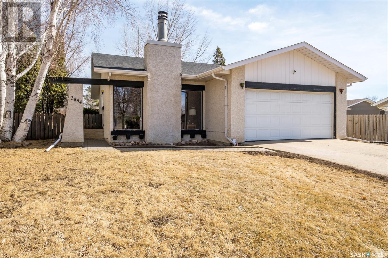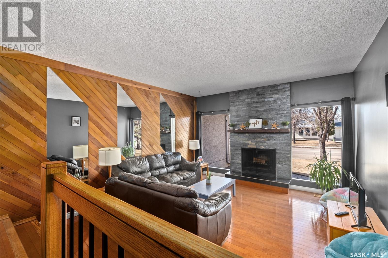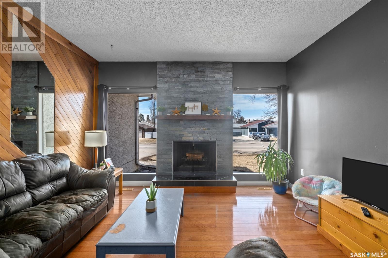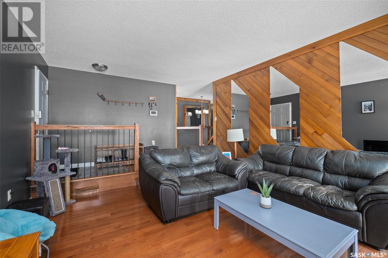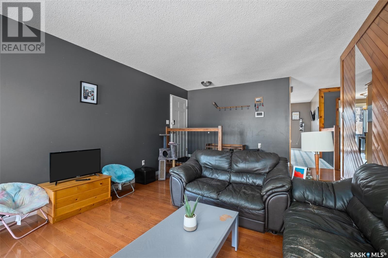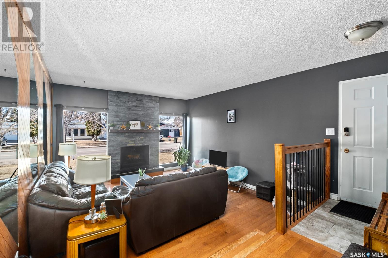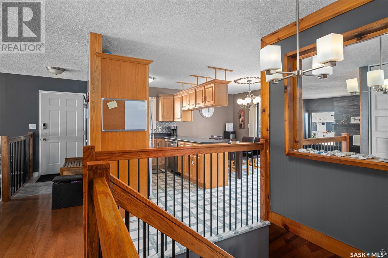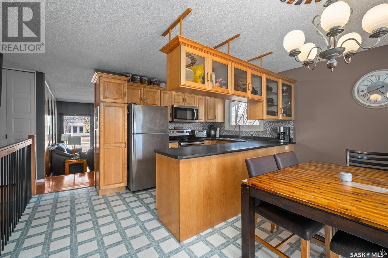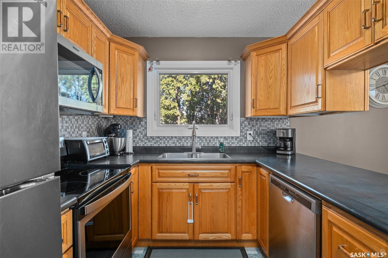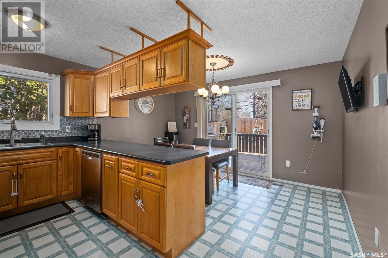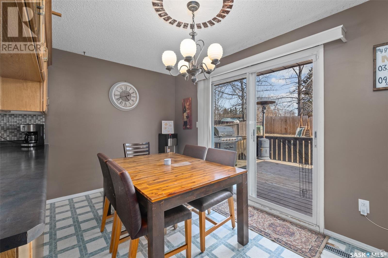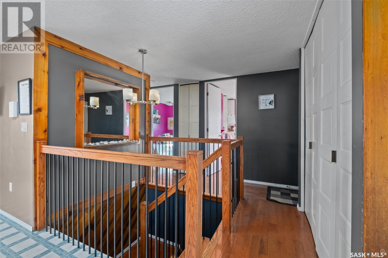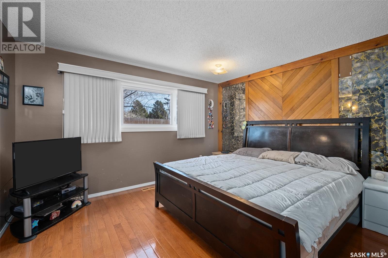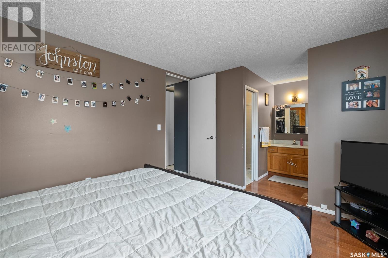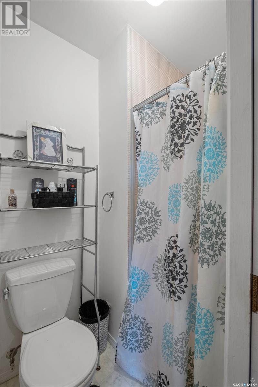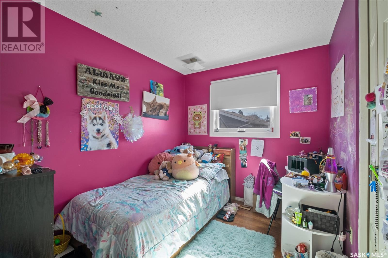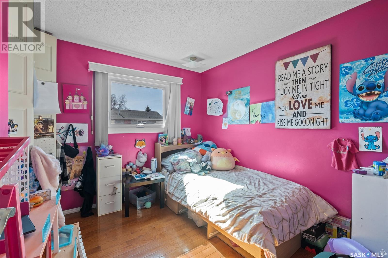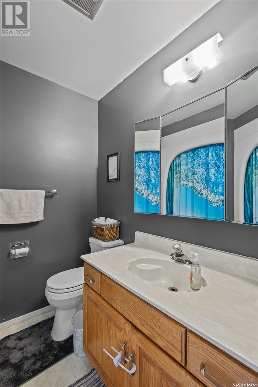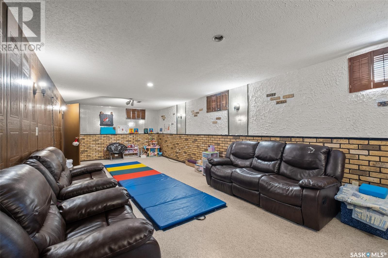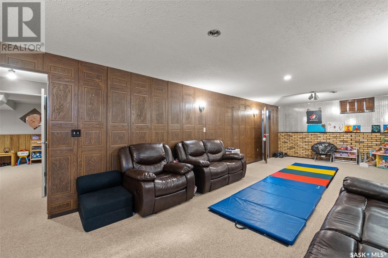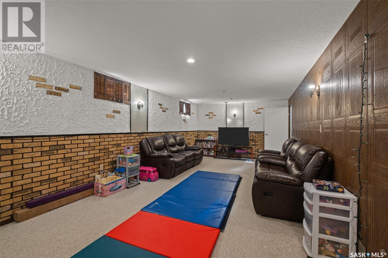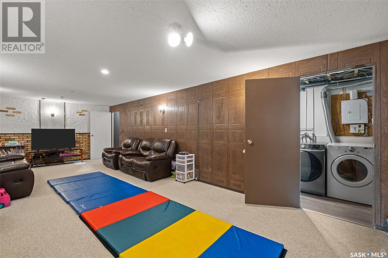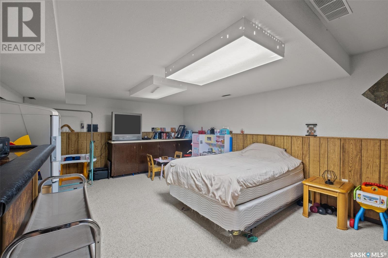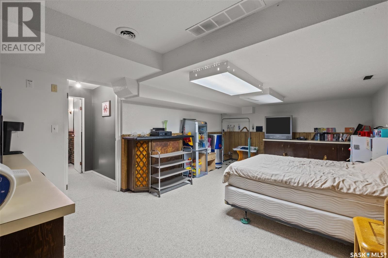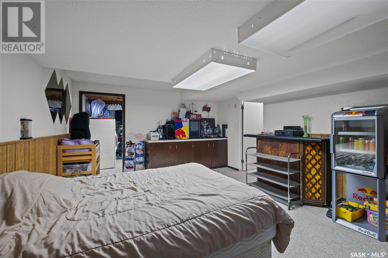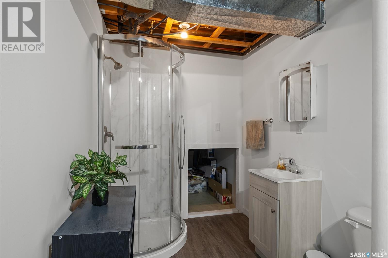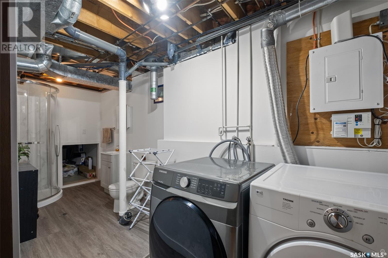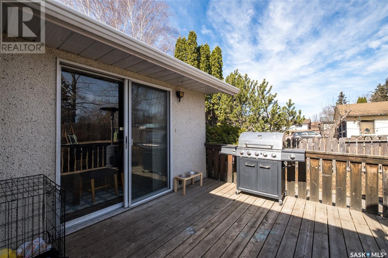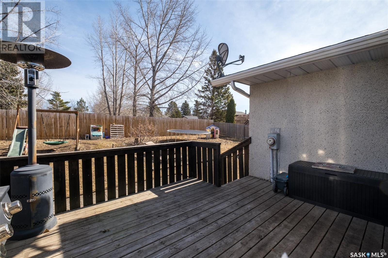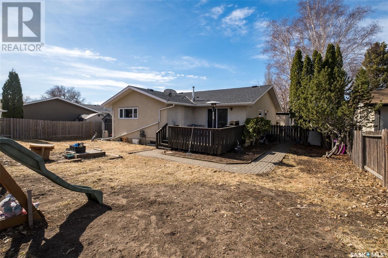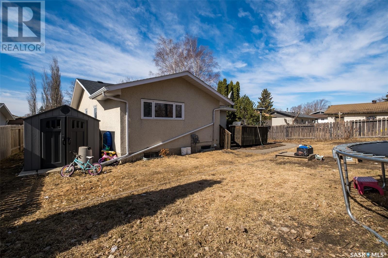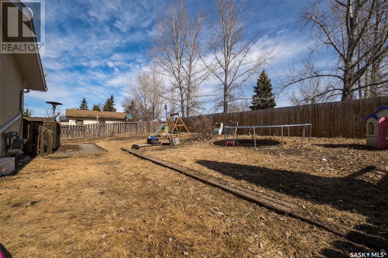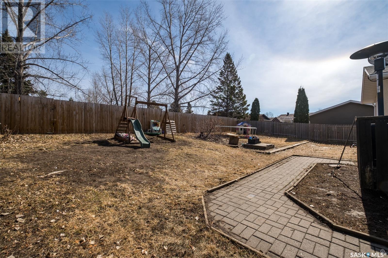3 Bedroom
3 Bathroom
1144 sqft
Bungalow
Fireplace
Central Air Conditioning, Air Exchanger
Forced Air
Lawn
$319,900
Fantastic Carlton Park bungalow! Backing onto a park this 3 bedroom, 3 bathroom residence is loaded with upgrades. The main level of the home supplies an oak kitchen with a combined dining area, sunken front living room that features a wood burning fireplace and hardwood flooring throughout. The lower level is completed by a large recreation/family room, den area, brand new 3pc bathroom and updated mechanical. The exterior of the property comes fully fenced, landscaped and provides a sizeable deck. (id:42386)
Property Details
|
MLS® Number
|
SK965401 |
|
Property Type
|
Single Family |
|
Neigbourhood
|
Carlton Park |
|
Features
|
Treed, Irregular Lot Size, Double Width Or More Driveway |
|
Structure
|
Deck |
Building
|
Bathroom Total
|
3 |
|
Bedrooms Total
|
3 |
|
Appliances
|
Washer, Refrigerator, Dishwasher, Dryer, Microwave, Window Coverings, Garage Door Opener Remote(s), Storage Shed, Stove |
|
Architectural Style
|
Bungalow |
|
Basement Development
|
Finished |
|
Basement Type
|
Full (finished) |
|
Constructed Date
|
1977 |
|
Cooling Type
|
Central Air Conditioning, Air Exchanger |
|
Fireplace Fuel
|
Wood |
|
Fireplace Present
|
Yes |
|
Fireplace Type
|
Conventional |
|
Heating Type
|
Forced Air |
|
Stories Total
|
1 |
|
Size Interior
|
1144 Sqft |
|
Type
|
House |
Parking
|
Attached Garage
|
|
|
Parking Space(s)
|
4 |
Land
|
Acreage
|
No |
|
Fence Type
|
Fence |
|
Landscape Features
|
Lawn |
|
Size Frontage
|
69 Ft ,3 In |
|
Size Irregular
|
7688.00 |
|
Size Total
|
7688 Sqft |
|
Size Total Text
|
7688 Sqft |
Rooms
| Level |
Type |
Length |
Width |
Dimensions |
|
Basement |
Other |
30 ft |
12 ft ,2 in |
30 ft x 12 ft ,2 in |
|
Basement |
Den |
21 ft ,1 in |
12 ft ,11 in |
21 ft ,1 in x 12 ft ,11 in |
|
Basement |
Laundry Room |
18 ft ,4 in |
5 ft ,2 in |
18 ft ,4 in x 5 ft ,2 in |
|
Basement |
Utility Room |
12 ft ,11 in |
12 ft ,8 in |
12 ft ,11 in x 12 ft ,8 in |
|
Main Level |
Kitchen |
16 ft ,2 in |
13 ft ,8 in |
16 ft ,2 in x 13 ft ,8 in |
|
Main Level |
Living Room |
15 ft |
13 ft ,6 in |
15 ft x 13 ft ,6 in |
|
Main Level |
Bedroom |
12 ft ,10 in |
11 ft ,7 in |
12 ft ,10 in x 11 ft ,7 in |
|
Main Level |
Bedroom |
9 ft ,7 in |
7 ft ,10 in |
9 ft ,7 in x 7 ft ,10 in |
|
Main Level |
Bedroom |
9 ft ,7 in |
8 ft ,6 in |
9 ft ,7 in x 8 ft ,6 in |
|
Main Level |
4pc Bathroom |
7 ft ,1 in |
6 ft |
7 ft ,1 in x 6 ft |
|
Main Level |
3pc Bathroom |
7 ft ,9 in |
6 ft ,4 in |
7 ft ,9 in x 6 ft ,4 in |
https://www.realtor.ca/real-estate/26740442/2894-dunn-drive-prince-albert-carlton-park
