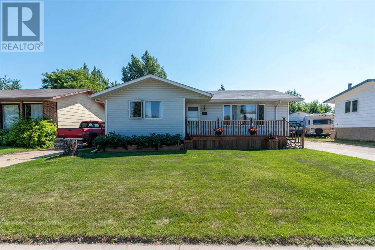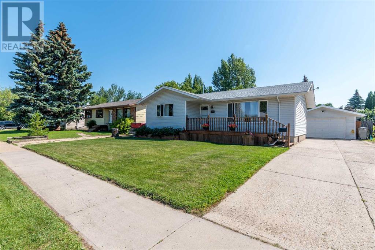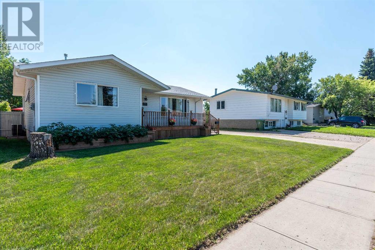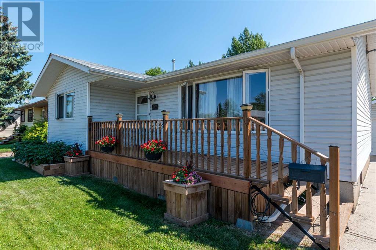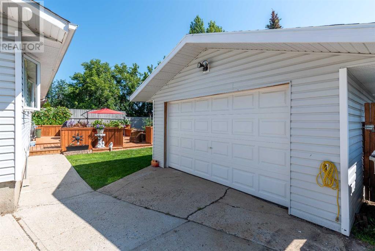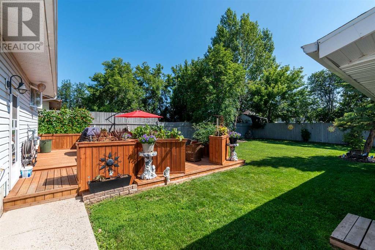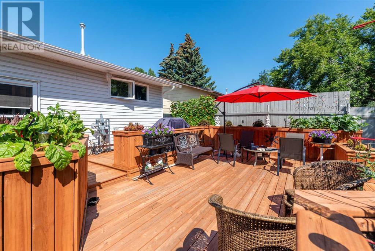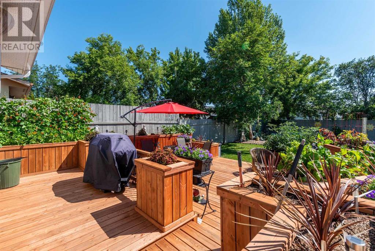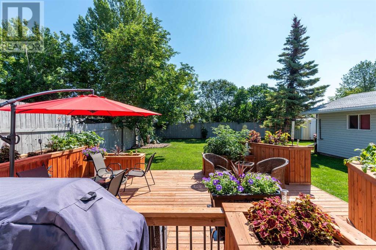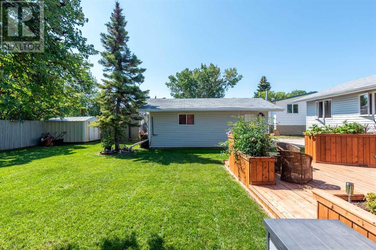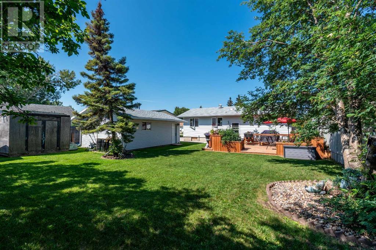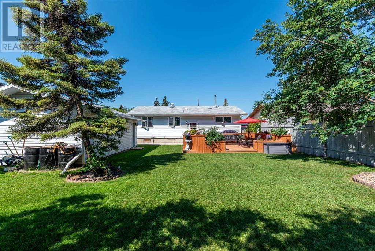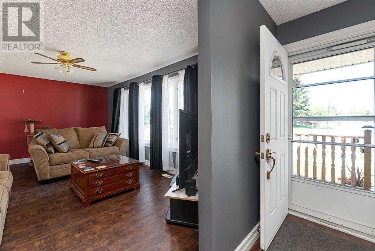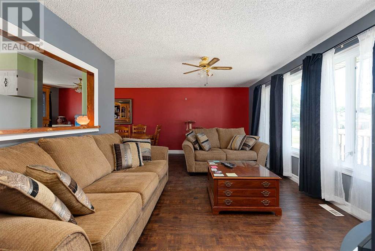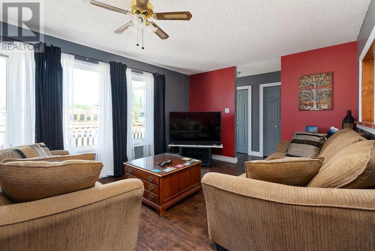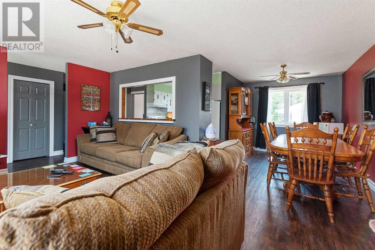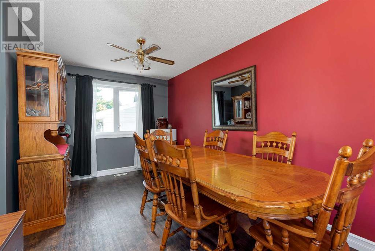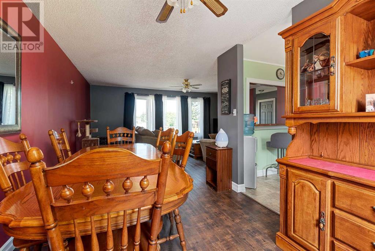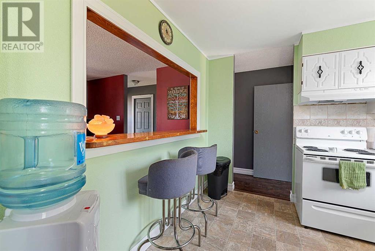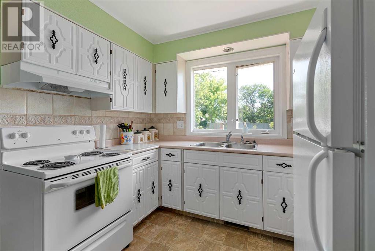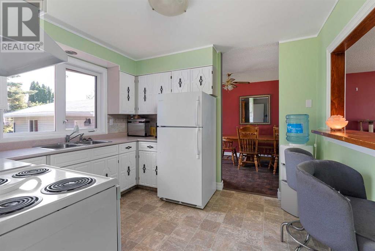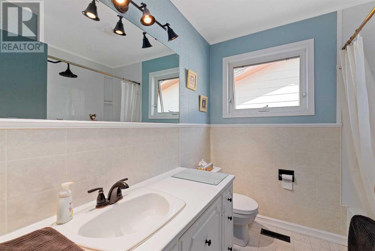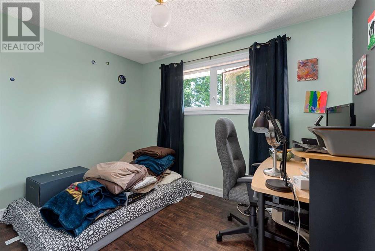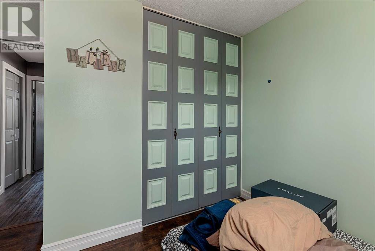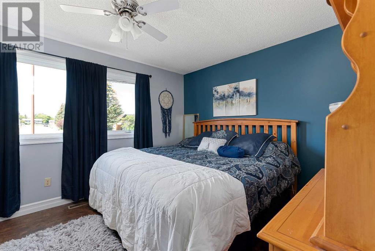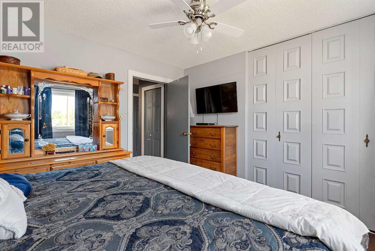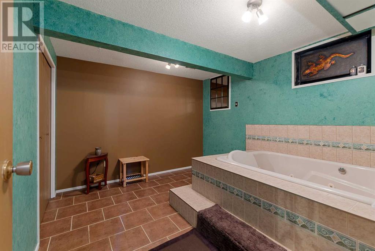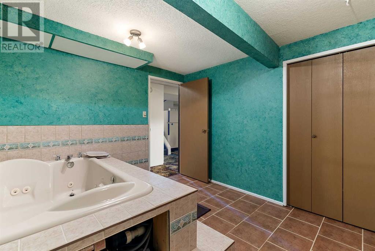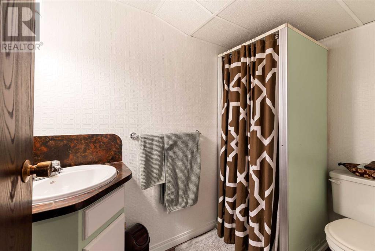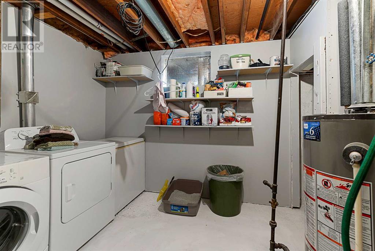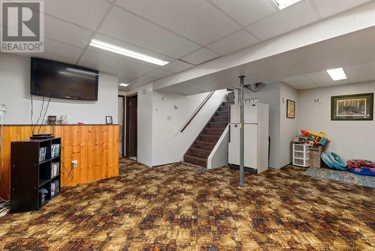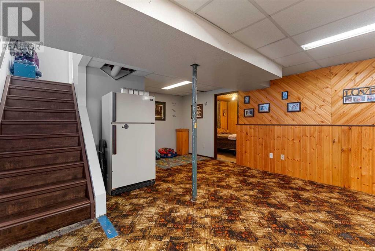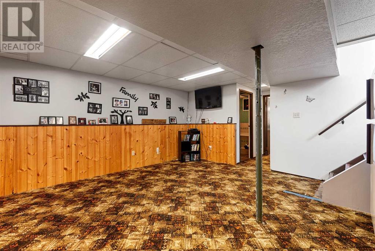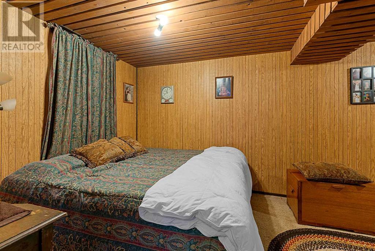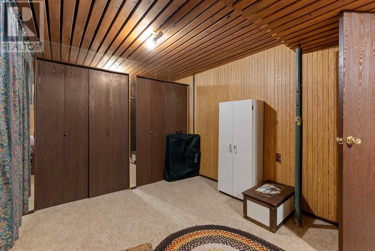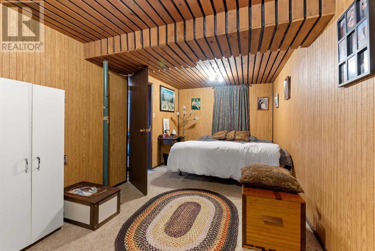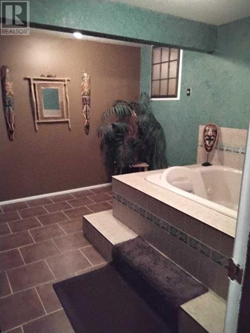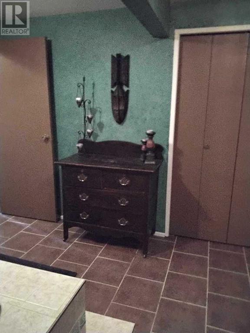3 Bedroom
2 Bathroom
955.19 sqft
Bungalow
Central Air Conditioning
Forced Air
$295,000
Steps from Father Gorman you will find this beautiful family home on a larger lot! The main floor features spacious dining area, living room and kitchen with lots of natural light. 2 bedrooms on the main floor including a larger primary bedroom as well as lots of storage. In the basement you will find room to retreat and relax with a 2 person jacuzzi tub room, another large bedroom and family room. The laundry/utility room floor has been freshly painted. You can also step out onto your back yard oasis with 2 tiered deck complete with planters (some furniture and decor negotiable as well!) to enjoy all the warm spring/summer/fall evenings. The large yard also features 2 sheds and single detached heated garage. This home also has A/C! Call today to see this beauty! (id:42386)
Property Details
|
MLS® Number
|
A2063432 |
|
Property Type
|
Single Family |
|
Community Name
|
East Lloydminster City |
|
Features
|
See Remarks |
|
Parking Space Total
|
4 |
|
Plan
|
75b01894 |
|
Structure
|
Shed, Deck |
Building
|
Bathroom Total
|
2 |
|
Bedrooms Above Ground
|
2 |
|
Bedrooms Below Ground
|
1 |
|
Bedrooms Total
|
3 |
|
Appliances
|
Refrigerator, Stove, Microwave, Washer & Dryer |
|
Architectural Style
|
Bungalow |
|
Basement Development
|
Finished |
|
Basement Type
|
Full (finished) |
|
Constructed Date
|
1976 |
|
Construction Material
|
Poured Concrete, Wood Frame |
|
Construction Style Attachment
|
Detached |
|
Cooling Type
|
Central Air Conditioning |
|
Exterior Finish
|
Concrete |
|
Flooring Type
|
Carpeted, Concrete, Laminate, Linoleum |
|
Foundation Type
|
Poured Concrete, Wood |
|
Heating Type
|
Forced Air |
|
Stories Total
|
1 |
|
Size Interior
|
955.19 Sqft |
|
Total Finished Area
|
955.19 Sqft |
|
Type
|
House |
Parking
|
Other
|
|
|
Parking Pad
|
|
|
Detached Garage
|
1 |
Land
|
Acreage
|
No |
|
Fence Type
|
Partially Fenced |
|
Size Frontage
|
668.84 M |
|
Size Irregular
|
1.00 |
|
Size Total
|
1 Sqft|0-4,050 Sqft |
|
Size Total Text
|
1 Sqft|0-4,050 Sqft |
|
Zoning Description
|
R1 |
Rooms
| Level |
Type |
Length |
Width |
Dimensions |
|
Basement |
Family Room |
|
|
21.25 Ft x 15.17 Ft |
|
Basement |
Bedroom |
|
|
18.00 Ft x 9.33 Ft |
|
Basement |
Other |
|
|
11.58 Ft x 10.17 Ft |
|
Basement |
3pc Bathroom |
|
|
7.67 Ft x 4.42 Ft |
|
Basement |
Laundry Room |
|
|
12.33 Ft x 10.58 Ft |
|
Main Level |
Living Room |
|
|
11.92 Ft x 19.00 Ft |
|
Main Level |
Dining Room |
|
|
11.33 Ft x 9.08 Ft |
|
Main Level |
Kitchen |
|
|
10.83 Ft x 9.92 Ft |
|
Main Level |
4pc Bathroom |
|
|
Measurements not available |
|
Main Level |
Bedroom |
|
|
10.25 Ft x 11.00 Ft |
|
Main Level |
Primary Bedroom |
|
|
11.00 Ft x 11.83 Ft |
https://www.realtor.ca/real-estate/25795984/2909-47-avenue-lloydminster-east-lloydminster-city
