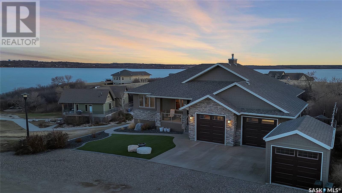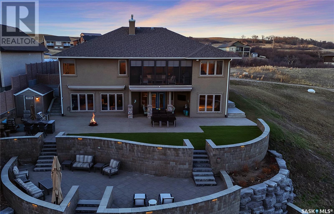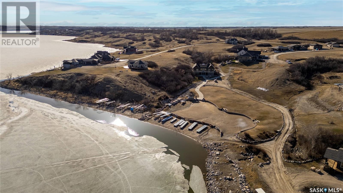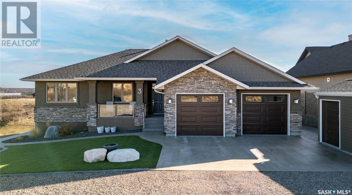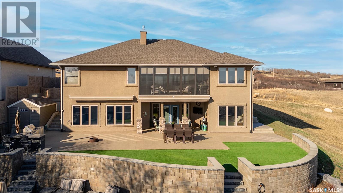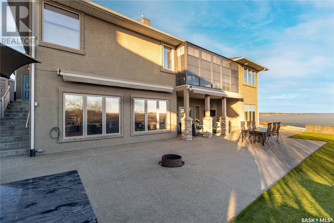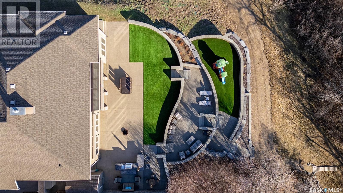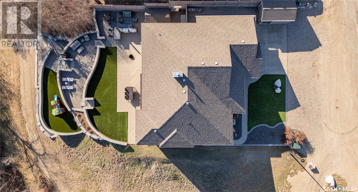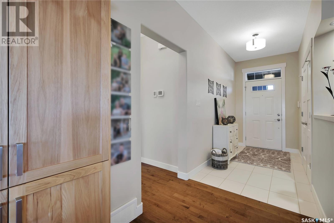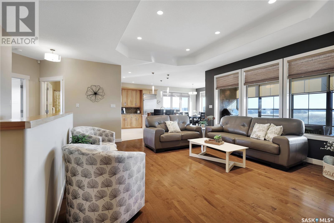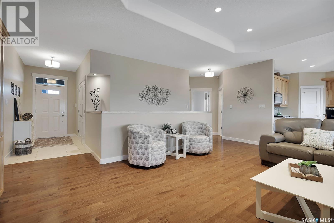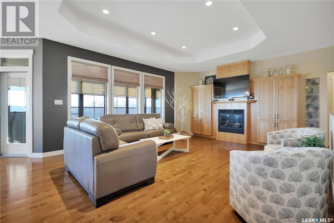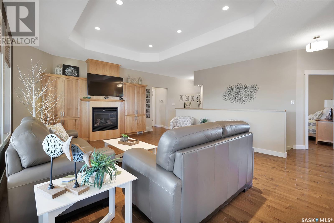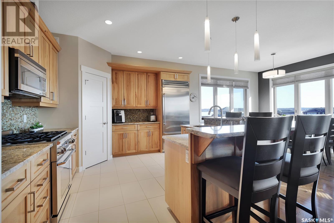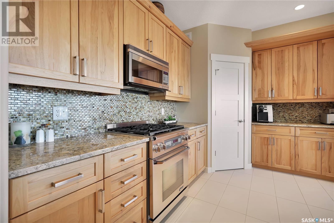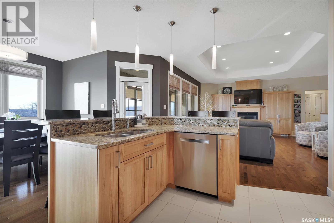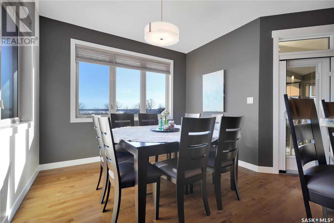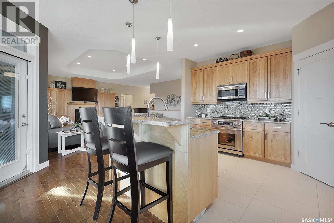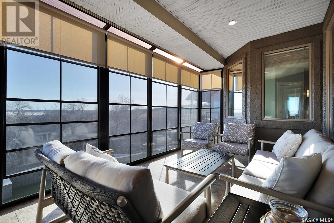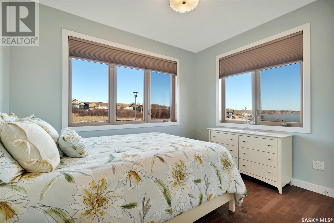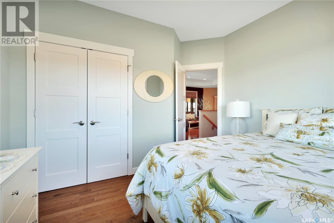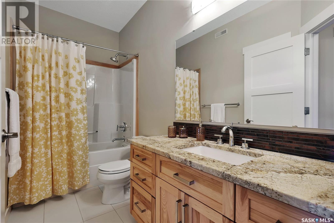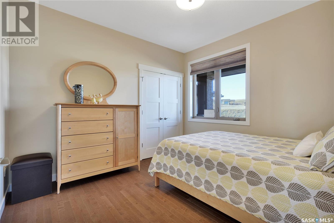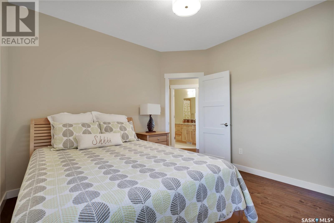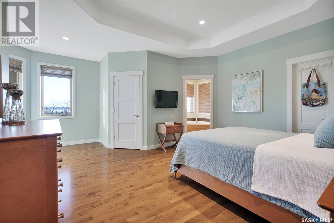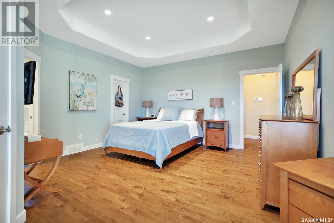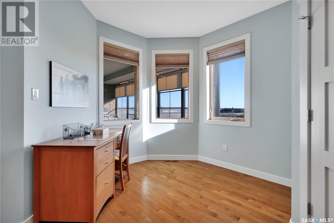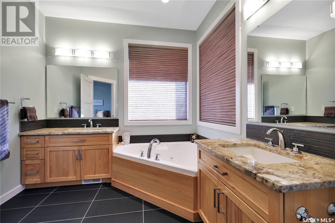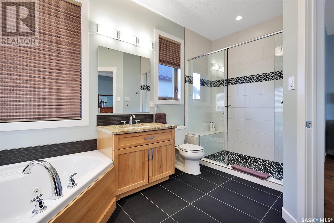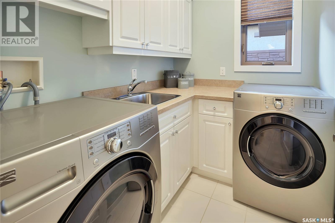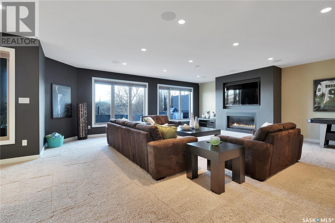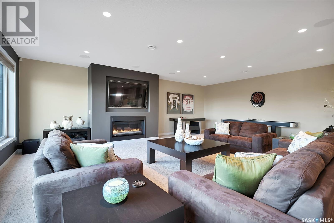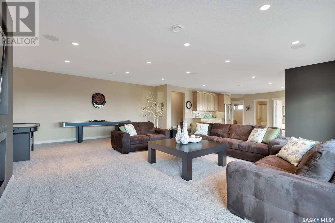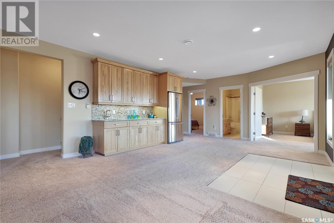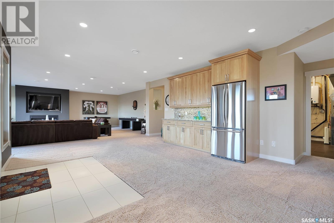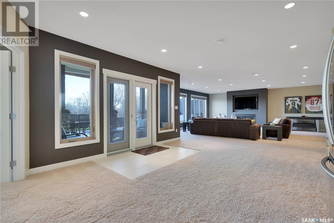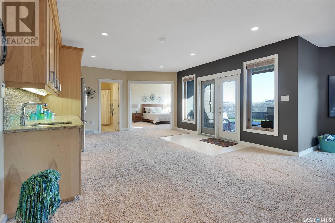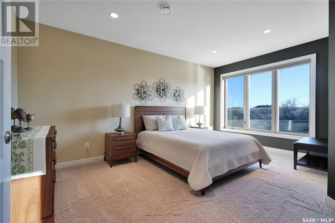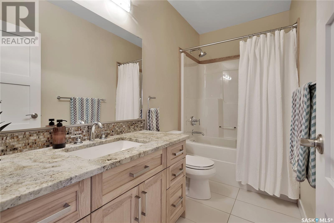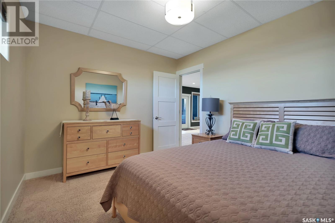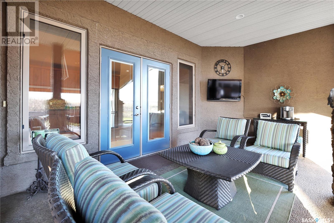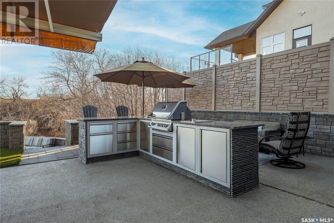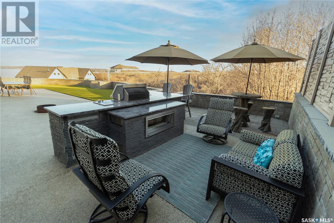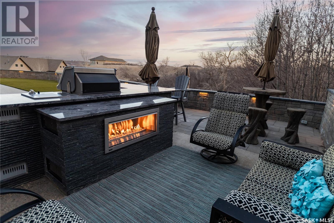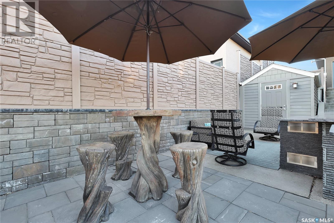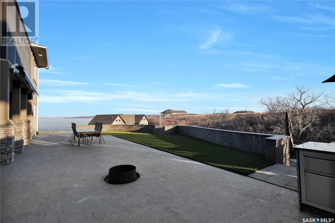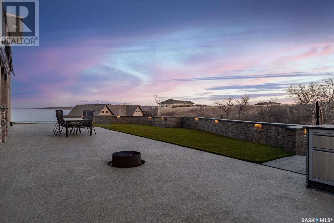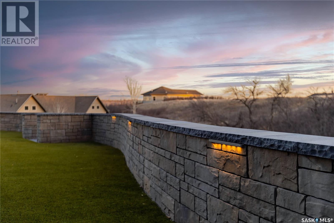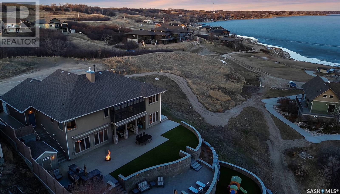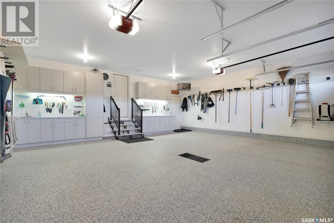5 Bedroom
3 Bathroom
1773 sqft
Bungalow
Fireplace
Central Air Conditioning, Air Exchanger
Forced Air
$800,000
Breathtaking views of Last Mountain Lake and Saskatchewan sunsets await you. Sun Dale Resort is a luxury upscale resort wrapped around its own private beach with a sandy shoreline and boat launch. No bottled water or septic tanks as Sun Dale Resort has a water filtration and sewer system. Overlooking the water with unobstructed views sits an immaculate meticulously maintained 1,773 sq. ft. walkout home offering 5 bedrooms 3 bathrooms and an attached heated garage with epoxy floors. Elegant 9’ ceilings and picturesque views from every window. Sun Coast screened in deck offers you 3 season comfort. Kitchen designed with hickory cabinets and beach coloured granite countertops. The living room has a gas fireplace and shows off a tray ceiling that adds a beautiful architectural design. 2 good-sized bedrooms and a 4-piece bathroom are grouped together on one side of the house. Across the house is the primary bedroom with 2 walk-in closets and 5-piece en-suite. The back hall takes you to the laundry room and direct entry to the garage. 9’ ceilings continue in the lower level and another 1,747 sq. ft. This is where you will create treasured moments. The wall of windows extends the outdoor feeling to the indoors. Entertaining is made easy here with a walk-up wet bar and a 60” TV over a gas fireplace. Steps away is your impressive outdoor kitchen with granite countertops and a Napoleon stainless-steel gas BBQ. Nestled in a private sitting area is an outdoor gas fireplace. Watch your favourite sports team on the outdoor TV. A fire pit and 3-tier patio that has been professionally landscaped with quality artificial grass and retaining walls complete your backyard. Electric awnings cover most of the patio on a rainy day or for shelter from direct sun. 2 more bedrooms, 4-piece bathroom and mechanical room complete the lower level. This property is turn key! You will never tire of Saskatchewan skies against the water of Last Mountain Lake. (id:42386)
Property Details
|
MLS® Number
|
SK966348 |
|
Property Type
|
Single Family |
|
Features
|
Treed, Corner Site, Double Width Or More Driveway, Recreational, Sump Pump |
|
Structure
|
Patio(s) |
Building
|
Bathroom Total
|
3 |
|
Bedrooms Total
|
5 |
|
Appliances
|
Washer, Refrigerator, Satellite Dish, Dishwasher, Dryer, Microwave, Alarm System, Freezer, Humidifier, Window Coverings, Garage Door Opener Remote(s), Storage Shed, Stove |
|
Architectural Style
|
Bungalow |
|
Basement Development
|
Finished |
|
Basement Features
|
Walk Out |
|
Basement Type
|
Full (finished) |
|
Constructed Date
|
2009 |
|
Cooling Type
|
Central Air Conditioning, Air Exchanger |
|
Fire Protection
|
Alarm System |
|
Fireplace Fuel
|
Gas |
|
Fireplace Present
|
Yes |
|
Fireplace Type
|
Conventional |
|
Heating Fuel
|
Natural Gas |
|
Heating Type
|
Forced Air |
|
Stories Total
|
1 |
|
Size Interior
|
1773 Sqft |
|
Type
|
House |
Parking
|
Attached Garage
|
|
|
Heated Garage
|
|
|
Parking Space(s)
|
4 |
Land
|
Acreage
|
No |
|
Fence Type
|
Partially Fenced |
|
Size Irregular
|
6825.00 |
|
Size Total
|
6825 Sqft |
|
Size Total Text
|
6825 Sqft |
Rooms
| Level |
Type |
Length |
Width |
Dimensions |
|
Basement |
Family Room |
15 ft |
38 ft |
15 ft x 38 ft |
|
Basement |
Bedroom |
9 ft ,4 in |
16 ft ,8 in |
9 ft ,4 in x 16 ft ,8 in |
|
Basement |
Bedroom |
11 ft ,9 in |
9 ft |
11 ft ,9 in x 9 ft |
|
Basement |
4pc Bathroom |
7 ft ,9 in |
4 ft |
7 ft ,9 in x 4 ft |
|
Basement |
Utility Room |
18 ft |
11 ft |
18 ft x 11 ft |
|
Main Level |
Foyer |
10 ft |
5 ft |
10 ft x 5 ft |
|
Main Level |
Living Room |
19 ft ,2 in |
15 ft |
19 ft ,2 in x 15 ft |
|
Main Level |
Dining Room |
7 ft ,8 in |
10 ft |
7 ft ,8 in x 10 ft |
|
Main Level |
Kitchen |
11 ft |
10 ft |
11 ft x 10 ft |
|
Main Level |
Sunroom |
14 ft |
9 ft ,7 in |
14 ft x 9 ft ,7 in |
|
Main Level |
Primary Bedroom |
14 ft ,8 in |
13 ft ,6 in |
14 ft ,8 in x 13 ft ,6 in |
|
Main Level |
5pc Ensuite Bath |
9 ft ,8 in |
8 ft ,11 in |
9 ft ,8 in x 8 ft ,11 in |
|
Main Level |
Bedroom |
11 ft |
11 ft ,5 in |
11 ft x 11 ft ,5 in |
|
Main Level |
Bedroom |
9 ft ,2 in |
11 ft ,9 in |
9 ft ,2 in x 11 ft ,9 in |
|
Main Level |
4pc Bathroom |
8 ft |
4 ft ,11 in |
8 ft x 4 ft ,11 in |
|
Main Level |
Laundry Room |
7 ft |
5 ft ,10 in |
7 ft x 5 ft ,10 in |
https://www.realtor.ca/real-estate/26764223/3-vista-del-sol-sun-dale
