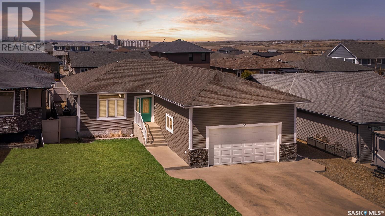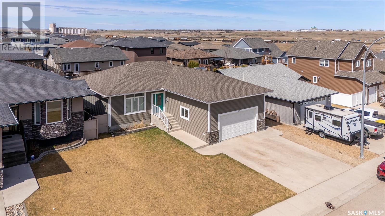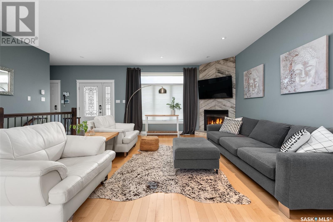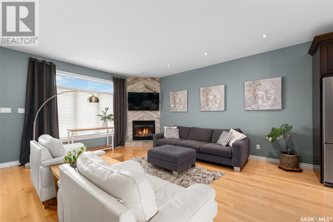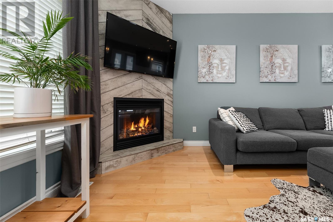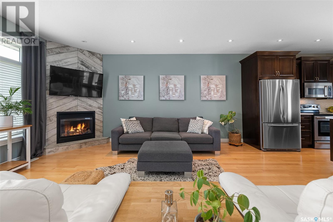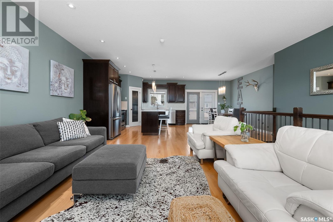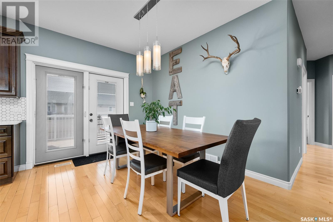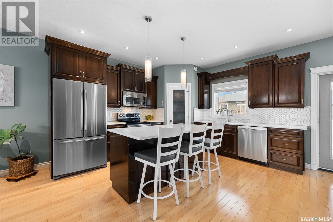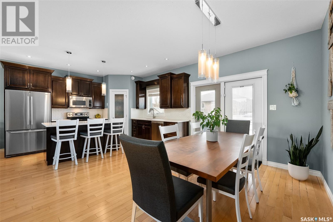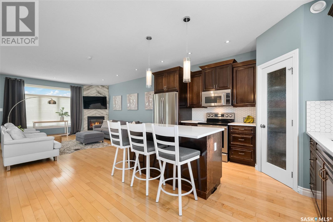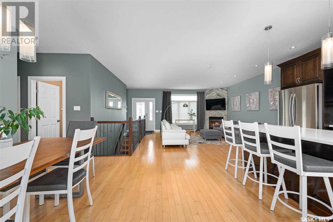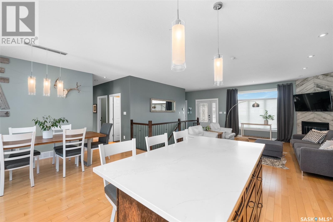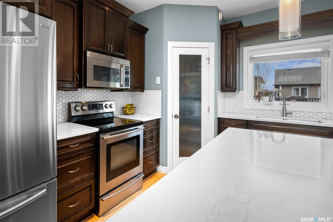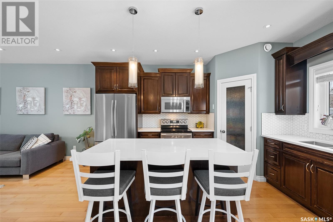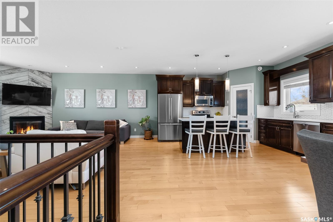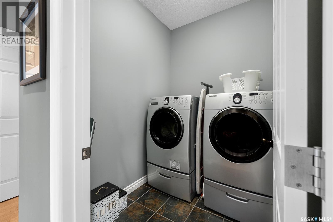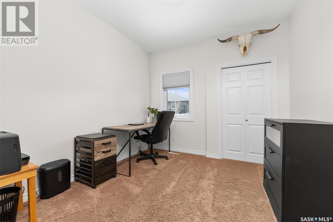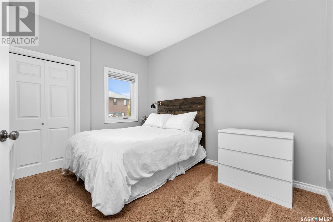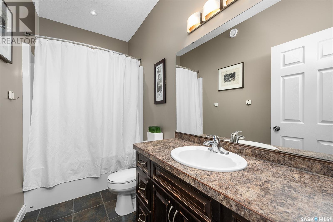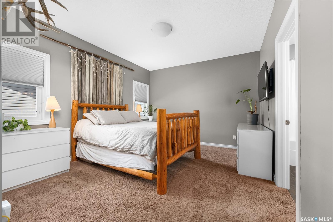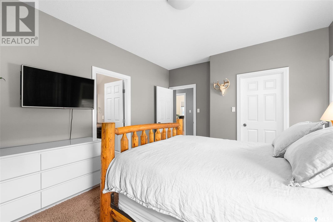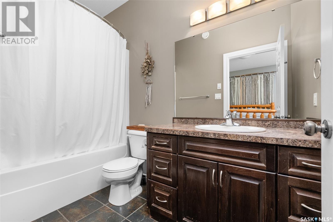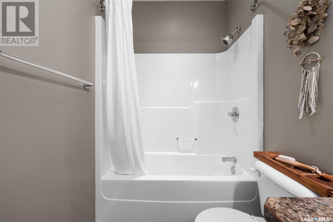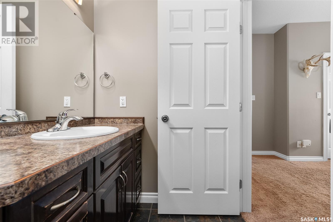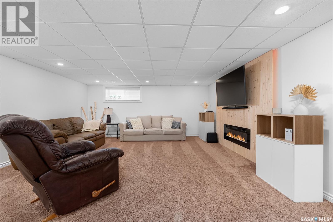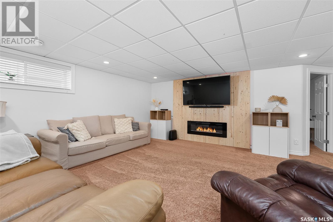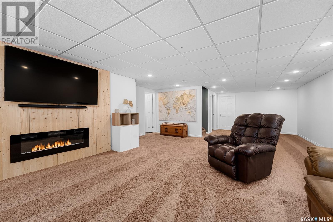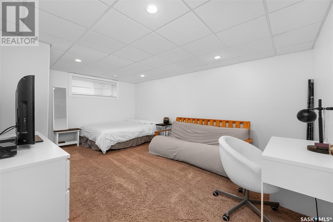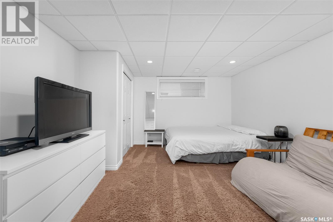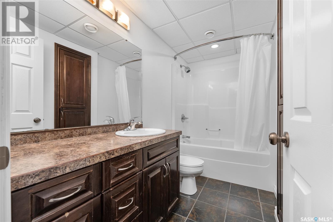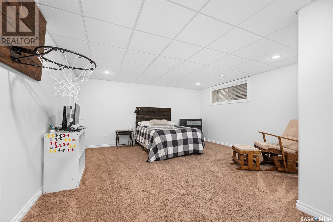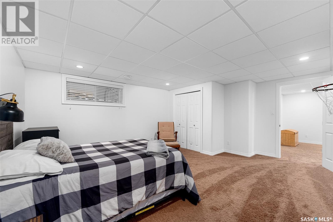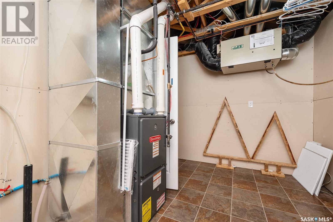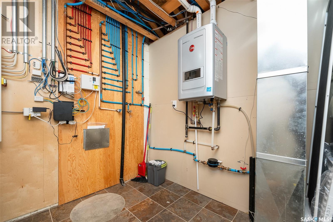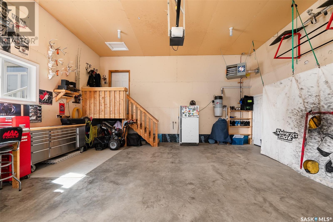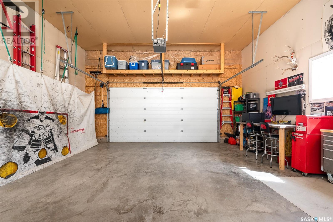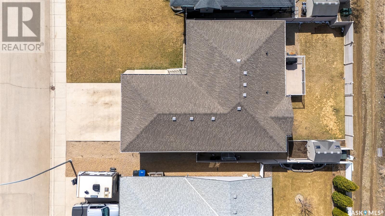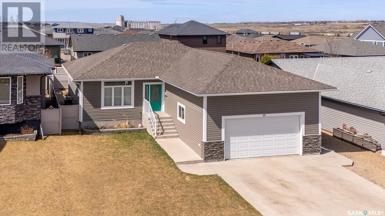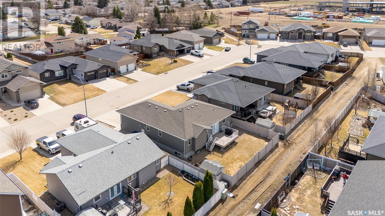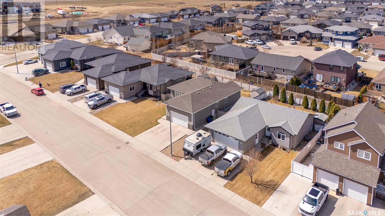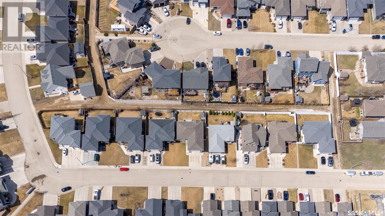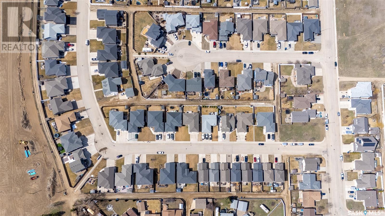5 Bedroom
3 Bathroom
1428 sqft
Bungalow
Fireplace
Central Air Conditioning, Air Exchanger
Forced Air
Lawn, Underground Sprinkler
$539,900
This could be THE perfect family home in THE perfect family neighbourhood! This 5 Bedroom Bungalow is ideally located on a quiet crescent just steps away from the new joint-use school that is currently under construction with a walk-through at the top of the crescent! The main floor is open concept with a stylish & modern color palette accentuated by a tiled, corner gas fireplace. The Kitchen features ample cabinets, a corner pantry, large island, Quartz countertops & tiled backsplash with the Dining area giving access to the rear deck & fenced yard via garden doors. The hallway leads to convenient MAIN FLOOR LAUNDRY & 3 Bedrooms with the Primary Suite offering a walk-in closet & full Ensuite. The lower level adds to the space with a generous Family Room (feature wall with fireplace) & 2 oversized Bedrooms plus a 3rd Bath. This package is complete with an ATTACHED HEATED GARAGE! Timing is everything – don’t let this opportunity pass you by! (id:42386)
Property Details
|
MLS® Number
|
SK967285 |
|
Property Type
|
Single Family |
|
Neigbourhood
|
Westmount/Elsom |
|
Features
|
Lane, Rectangular, Double Width Or More Driveway |
|
Structure
|
Deck |
Building
|
Bathroom Total
|
3 |
|
Bedrooms Total
|
5 |
|
Appliances
|
Washer, Refrigerator, Dishwasher, Dryer, Microwave, Garburator, Garage Door Opener Remote(s), Storage Shed, Stove |
|
Architectural Style
|
Bungalow |
|
Basement Development
|
Finished |
|
Basement Type
|
Full (finished) |
|
Constructed Date
|
2010 |
|
Cooling Type
|
Central Air Conditioning, Air Exchanger |
|
Fireplace Fuel
|
Electric,gas |
|
Fireplace Present
|
Yes |
|
Fireplace Type
|
Conventional,conventional |
|
Heating Fuel
|
Natural Gas |
|
Heating Type
|
Forced Air |
|
Stories Total
|
1 |
|
Size Interior
|
1428 Sqft |
|
Type
|
House |
Parking
|
Attached Garage
|
|
|
Heated Garage
|
|
|
Parking Space(s)
|
4 |
Land
|
Acreage
|
No |
|
Fence Type
|
Fence |
|
Landscape Features
|
Lawn, Underground Sprinkler |
|
Size Frontage
|
55 Ft ,7 In |
|
Size Irregular
|
55.8x111.78 |
|
Size Total Text
|
55.8x111.78 |
Rooms
| Level |
Type |
Length |
Width |
Dimensions |
|
Basement |
Family Room |
14 ft |
32 ft |
14 ft x 32 ft |
|
Basement |
Bedroom |
17 ft |
12 ft |
17 ft x 12 ft |
|
Basement |
4pc Bathroom |
|
|
Measurements not available |
|
Basement |
Bedroom |
15 ft ,6 in |
15 ft ,2 in |
15 ft ,6 in x 15 ft ,2 in |
|
Basement |
Utility Room |
13 ft ,8 in |
8 ft ,6 in |
13 ft ,8 in x 8 ft ,6 in |
|
Main Level |
Foyer |
4 ft |
10 ft |
4 ft x 10 ft |
|
Main Level |
Living Room |
17 ft ,4 in |
15 ft ,9 in |
17 ft ,4 in x 15 ft ,9 in |
|
Main Level |
Dining Room |
13 ft ,8 in |
9 ft ,7 in |
13 ft ,8 in x 9 ft ,7 in |
|
Main Level |
Kitchen |
13 ft ,8 in |
12 ft ,7 in |
13 ft ,8 in x 12 ft ,7 in |
|
Main Level |
4pc Bathroom |
|
|
Measurements not available |
|
Main Level |
Laundry Room |
|
|
Measurements not available |
|
Main Level |
Bedroom |
10 ft |
9 ft ,11 in |
10 ft x 9 ft ,11 in |
|
Main Level |
Bedroom |
9 ft ,10 in |
11 ft |
9 ft ,10 in x 11 ft |
|
Main Level |
Primary Bedroom |
12 ft |
15 ft |
12 ft x 15 ft |
|
Main Level |
4pc Ensuite Bath |
|
|
Measurements not available |
https://www.realtor.ca/real-estate/26808727/30-everton-crescent-moose-jaw-westmountelsom
