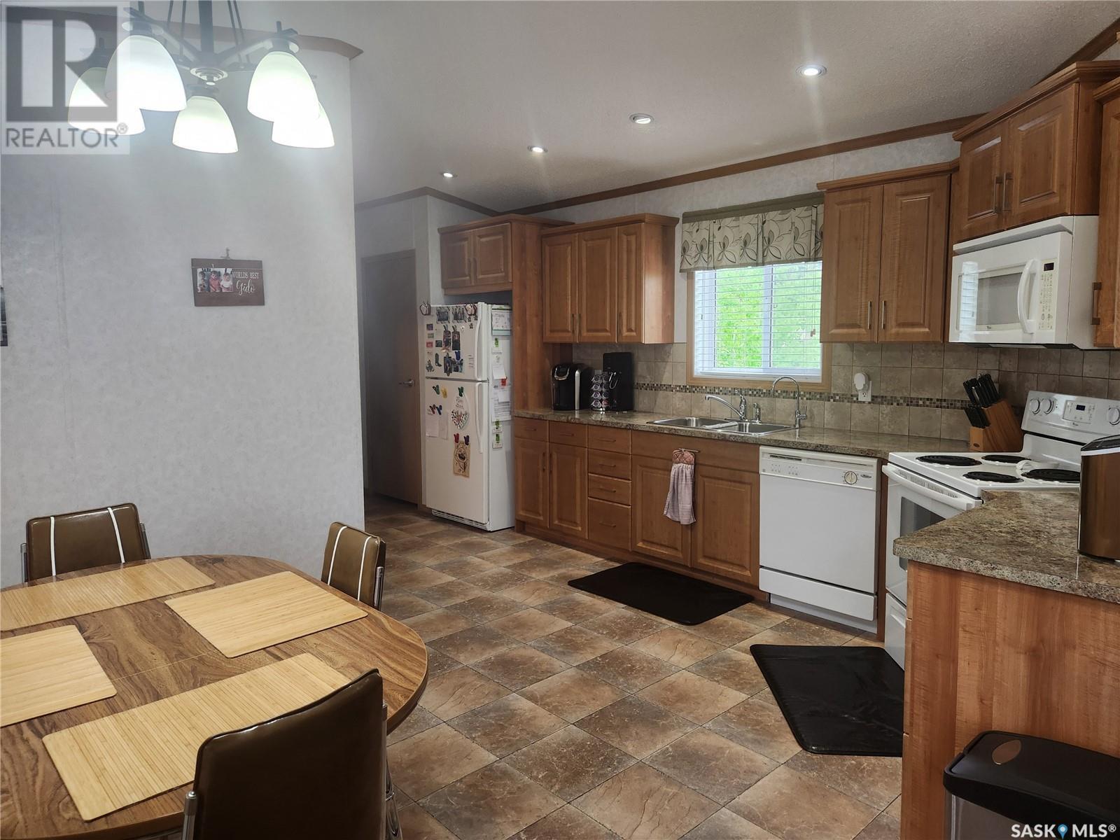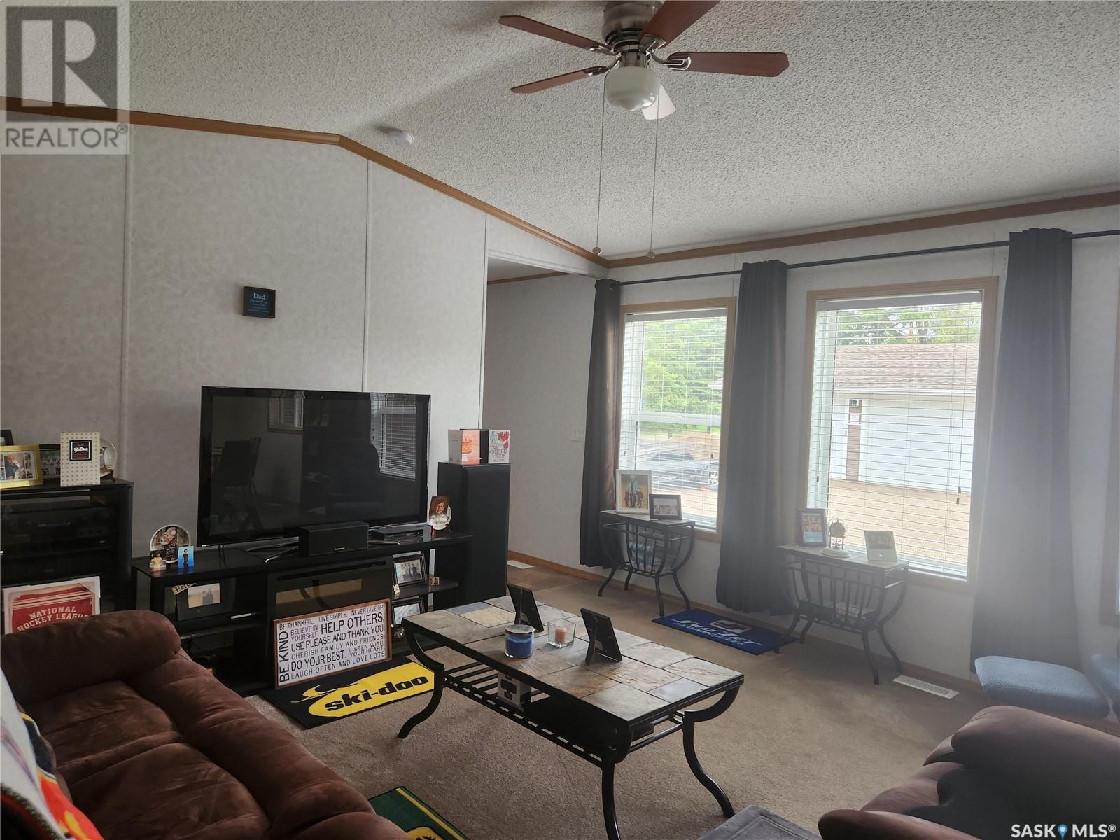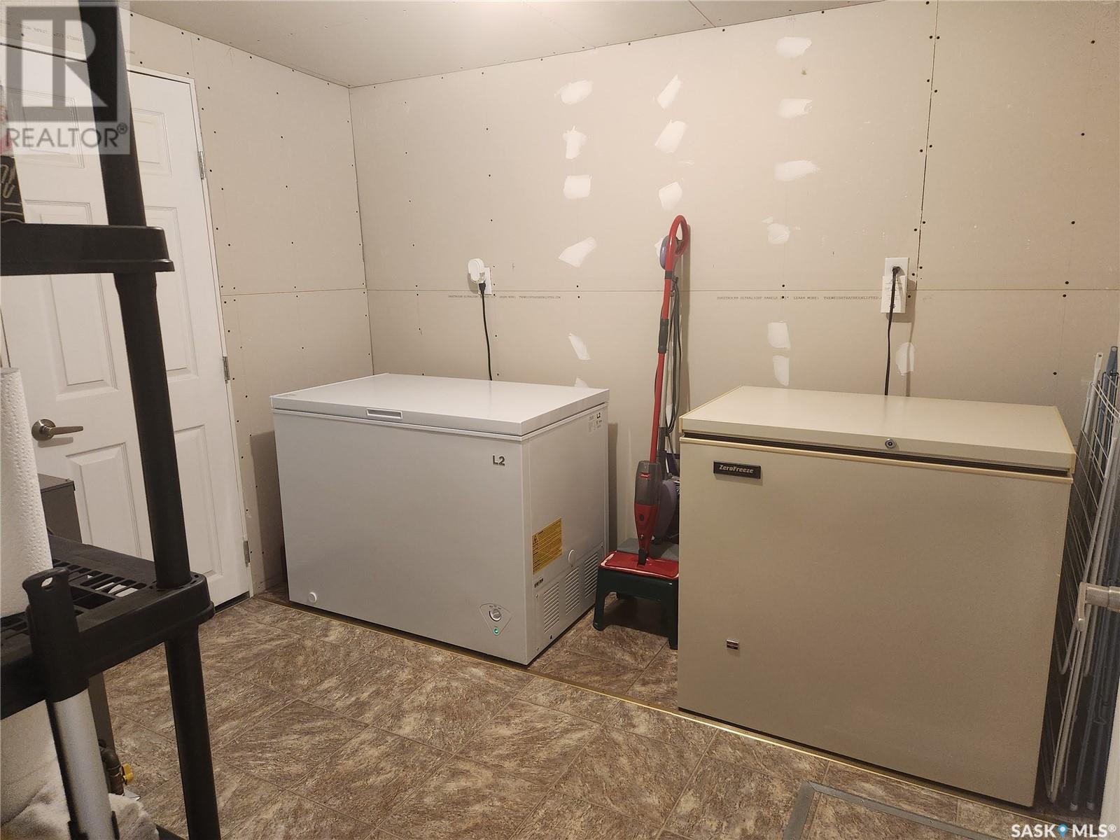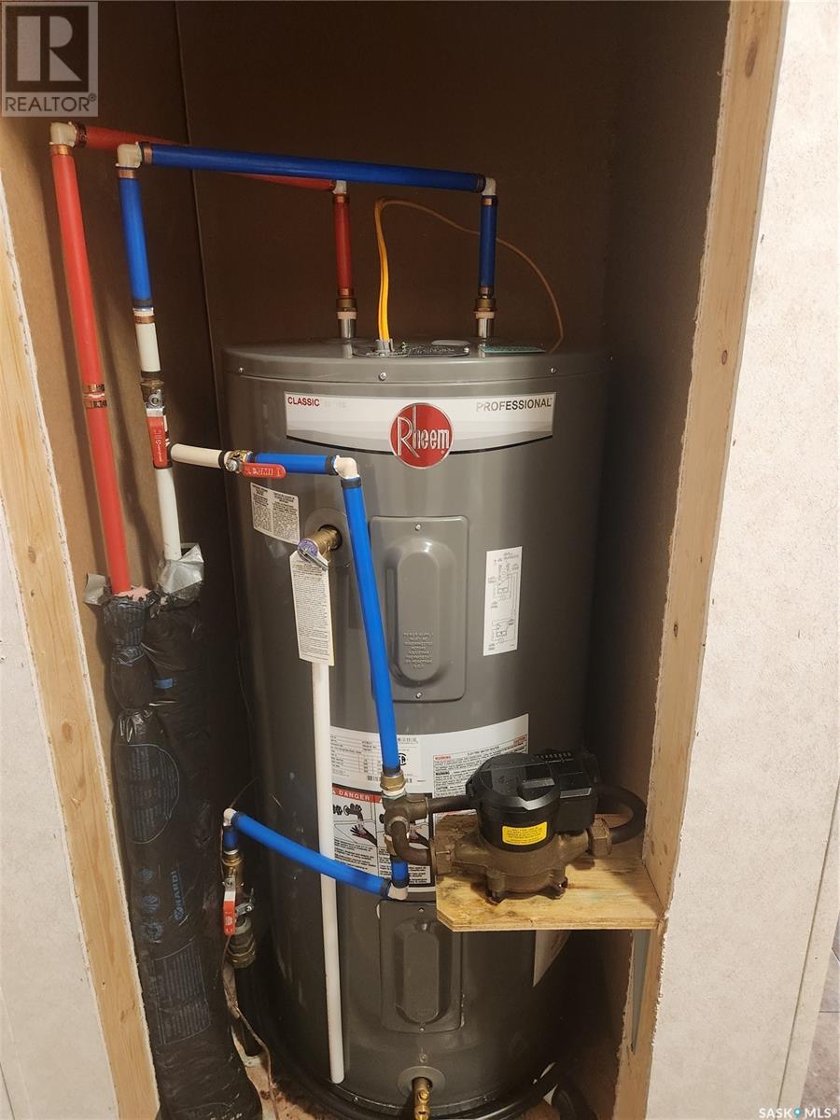3 Bedroom
2 Bathroom
1650 sqft
Mobile Home
Central Air Conditioning
Forced Air
Lawn, Garden Area
$229,900
Lead the quiet life in the small town of Star City, SK! This 1650 sqft modular home was built in 2012, features 3 bedrooms, office/bedroom, (2) 4-piece baths and comes with an amazing heated 28 x 42 (9ft ceiling) garage with a 24 x 28 (8ft ceiling) work shop. The home is well maintained with vaulted ceilings in living room & kitchen area with plenty of natural light making this home warm & inviting. The large primary bedroom has a walk-in closet and a 4pc ensuite with jet tub. In the yard you will find plenty of parking, green space, garden plot, and a shed all on this 142' x 120' lot. Fibre glass shingles (30 year)(2021) replaced on the home & garage. Included is the washer, dryer, fridge, stove, microwave range hood, built-in dishwasher and central air. The home is heated with a forced air furnace and there is a high efficient furnace in the addition. New water heater in 2024. The garage is also heated with a high efficient furnace and there is in-floor heating ready for a boiler. Where can you find a place like this for a price like this? Call today to view! (id:42386)
Property Details
|
MLS® Number
|
SK972868 |
|
Property Type
|
Single Family |
|
Features
|
Treed, Rectangular |
|
Structure
|
Deck |
Building
|
Bathroom Total
|
2 |
|
Bedrooms Total
|
3 |
|
Appliances
|
Washer, Refrigerator, Satellite Dish, Dishwasher, Dryer, Microwave, Window Coverings, Garage Door Opener Remote(s), Storage Shed, Stove |
|
Architectural Style
|
Mobile Home |
|
Constructed Date
|
2012 |
|
Cooling Type
|
Central Air Conditioning |
|
Heating Fuel
|
Natural Gas |
|
Heating Type
|
Forced Air |
|
Size Interior
|
1650 Sqft |
|
Type
|
Mobile Home |
Parking
|
Detached Garage
|
|
|
Gravel
|
|
|
Heated Garage
|
|
|
Parking Space(s)
|
8 |
Land
|
Acreage
|
No |
|
Landscape Features
|
Lawn, Garden Area |
|
Size Frontage
|
142 Ft |
|
Size Irregular
|
17040.00 |
|
Size Total
|
17040 Sqft |
|
Size Total Text
|
17040 Sqft |
Rooms
| Level |
Type |
Length |
Width |
Dimensions |
|
Main Level |
Enclosed Porch |
14 ft ,6 in |
6304 ft |
14 ft ,6 in x 6304 ft |
|
Main Level |
Storage |
8 ft ,1 in |
9 ft ,5 in |
8 ft ,1 in x 9 ft ,5 in |
|
Main Level |
Storage |
8 ft |
4 ft ,10 in |
8 ft x 4 ft ,10 in |
|
Main Level |
Office |
14 ft ,9 in |
11 ft ,11 in |
14 ft ,9 in x 11 ft ,11 in |
|
Main Level |
Laundry Room |
6 ft |
8 ft ,9 in |
6 ft x 8 ft ,9 in |
|
Main Level |
Kitchen |
14 ft ,1 in |
10 ft |
14 ft ,1 in x 10 ft |
|
Main Level |
Living Room |
14 ft ,1 in |
14 ft ,10 in |
14 ft ,1 in x 14 ft ,10 in |
|
Main Level |
Bedroom |
8 ft ,4 in |
9 ft |
8 ft ,4 in x 9 ft |
|
Main Level |
Bedroom |
9 ft ,4 in |
9 ft ,1 in |
9 ft ,4 in x 9 ft ,1 in |
|
Main Level |
4pc Bathroom |
|
|
Measurements not available |
|
Main Level |
Primary Bedroom |
11 ft ,8 in |
14 ft ,1 in |
11 ft ,8 in x 14 ft ,1 in |
|
Main Level |
4pc Ensuite Bath |
|
|
Measurements not available |
https://www.realtor.ca/real-estate/27004583/301-8th-street-star-city












































