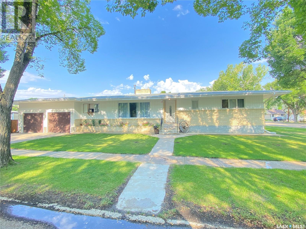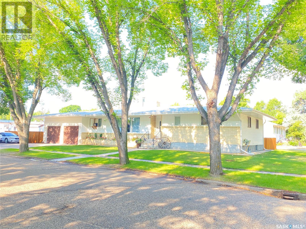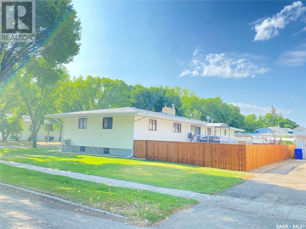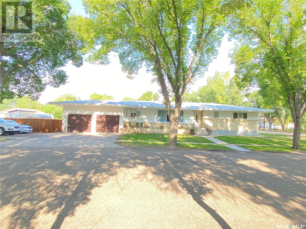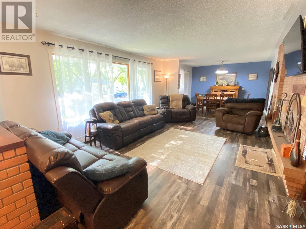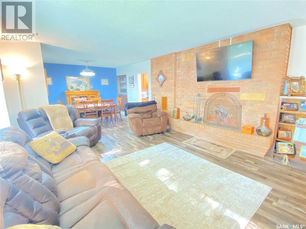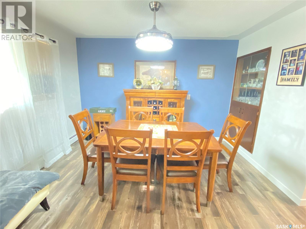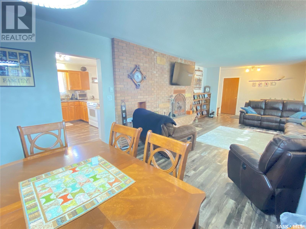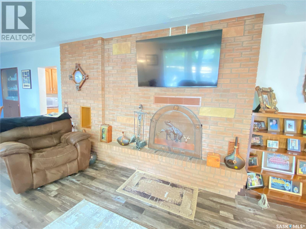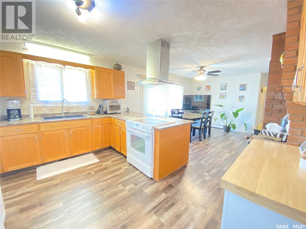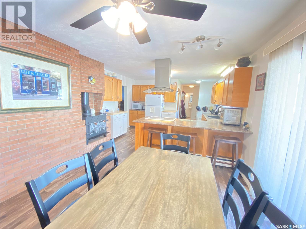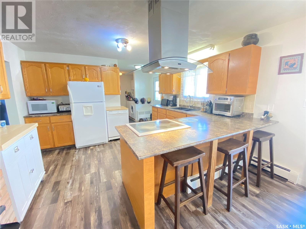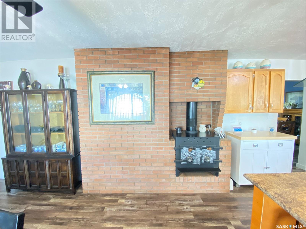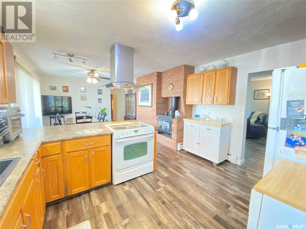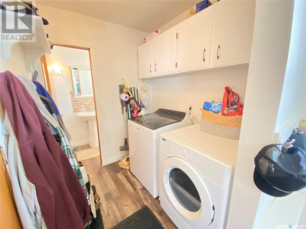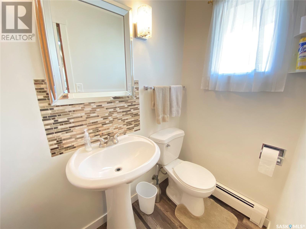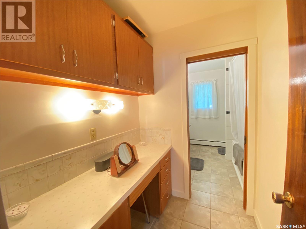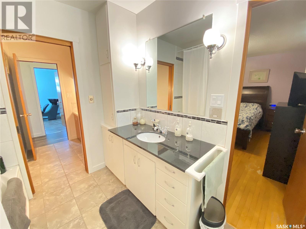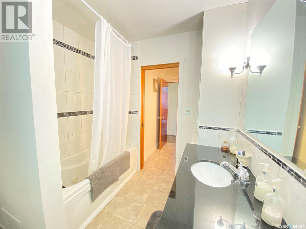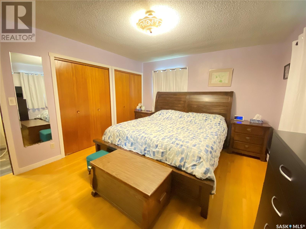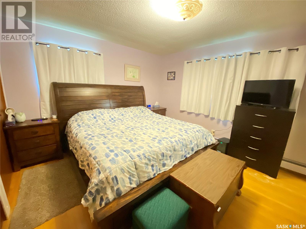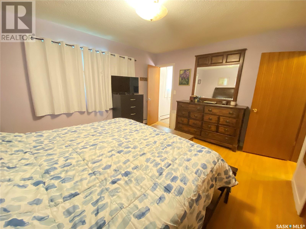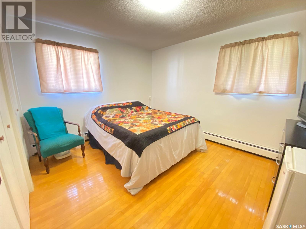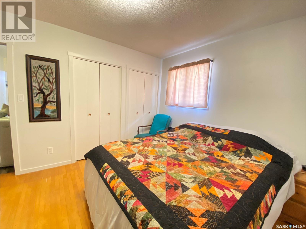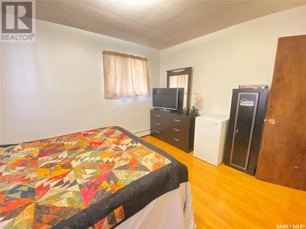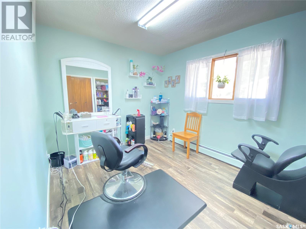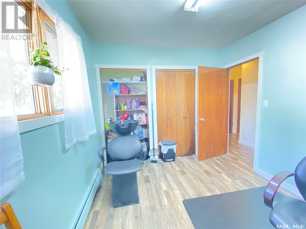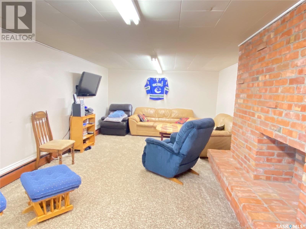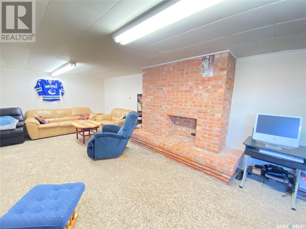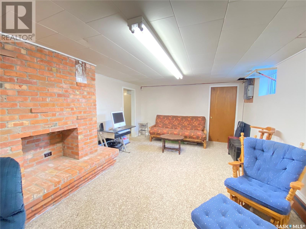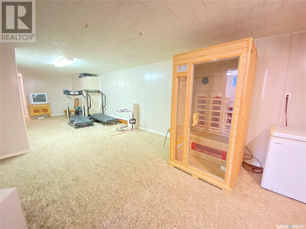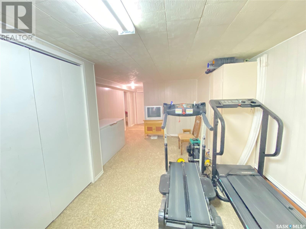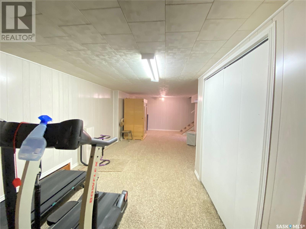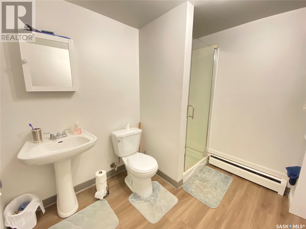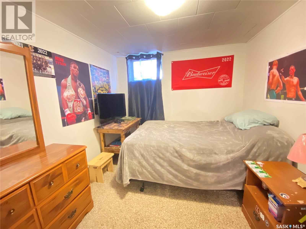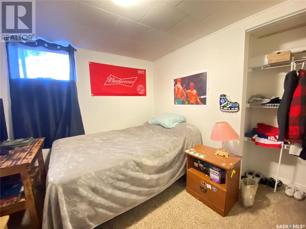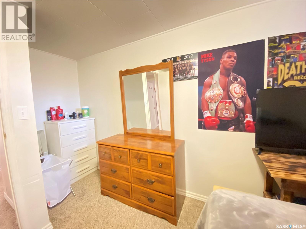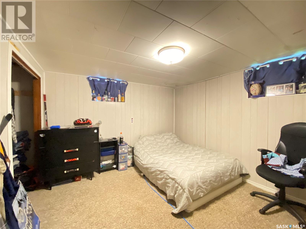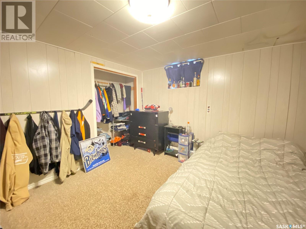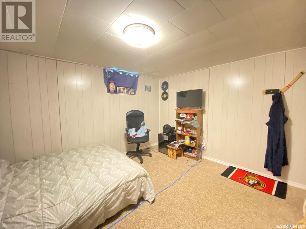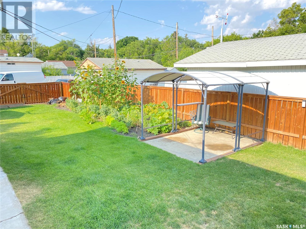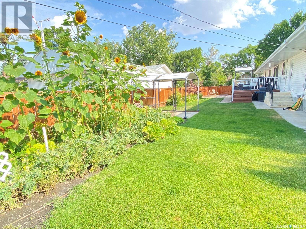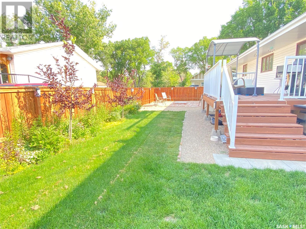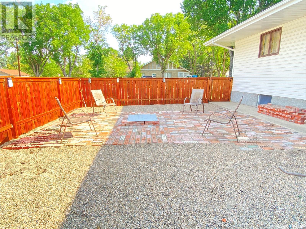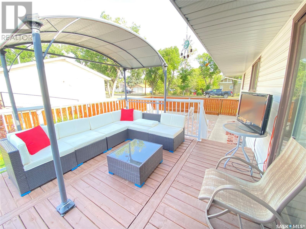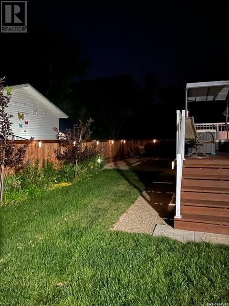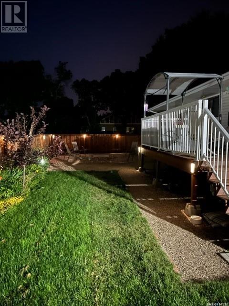5 Bedroom
3 Bathroom
1593 sqft
Raised Bungalow
Fireplace
Window Air Conditioner
Hot Water
Lawn
$299,900
1600 square foot BUNGALOW on a large corner lot (and a half) with a fully fenced yard. Not only is there an attached 2 car garage with shop space, a portion of the side lawn has been removed to add more off street parking. The yard also offers plenty of storage space - could be RV parking - as well as a beautiful garden space, a west facing deck and a massive fire pit area. Inside, the upgrades are extensive. The kitchen was renovated approximately 10 years ago and new laminate floors were installed throughout the main level just last year. The shingles were done in 2007, and the hot water tank is from 2019. This home also offers comfortable, economical hot water heat and the boiler was new in 2008. With 5 bedrooms and 3 bathrooms there is plenty of room for the whole family. (id:42386)
Property Details
|
MLS® Number
|
SK940941 |
|
Property Type
|
Single Family |
|
Features
|
Treed, Corner Site, Rectangular, Double Width Or More Driveway, Sump Pump |
|
Structure
|
Deck |
Building
|
Bathroom Total
|
3 |
|
Bedrooms Total
|
5 |
|
Appliances
|
Washer, Refrigerator, Dishwasher, Dryer, Garage Door Opener Remote(s), Hood Fan, Storage Shed, Stove |
|
Architectural Style
|
Raised Bungalow |
|
Basement Development
|
Finished |
|
Basement Type
|
Full (finished) |
|
Constructed Date
|
1965 |
|
Cooling Type
|
Window Air Conditioner |
|
Fireplace Fuel
|
Electric,wood |
|
Fireplace Present
|
Yes |
|
Fireplace Type
|
Conventional,conventional |
|
Heating Type
|
Hot Water |
|
Stories Total
|
1 |
|
Size Interior
|
1593 Sqft |
|
Type
|
House |
Parking
|
Attached Garage
|
|
|
R V
|
|
|
Gravel
|
|
|
Parking Space(s)
|
6 |
Land
|
Acreage
|
No |
|
Fence Type
|
Fence |
|
Landscape Features
|
Lawn |
|
Size Frontage
|
75 Ft |
|
Size Irregular
|
7380.00 |
|
Size Total
|
7380 Sqft |
|
Size Total Text
|
7380 Sqft |
Rooms
| Level |
Type |
Length |
Width |
Dimensions |
|
Basement |
3pc Bathroom |
|
|
7'6" x 8'4" |
|
Basement |
Family Room |
|
|
28' x 12'8" |
|
Basement |
Other |
|
|
32'9" x 12'6" |
|
Basement |
Bedroom |
|
|
8'8" x 11'7" |
|
Basement |
Bedroom |
|
|
12'9" x 11'1" |
|
Main Level |
Kitchen/dining Room |
|
|
24'5" x 13'2" |
|
Main Level |
Living Room |
|
|
18'2" x 12'3" |
|
Main Level |
Dining Room |
|
|
9'9" x 12'3" |
|
Main Level |
Laundry Room |
|
|
6' x 6'4" |
|
Main Level |
2pc Bathroom |
|
|
3'7" x 5'11" |
|
Main Level |
4pc Bathroom |
|
|
7'5" x 8'1" |
|
Main Level |
Bedroom |
|
|
11'3" x 9' |
|
Main Level |
Bedroom |
|
|
12'2" x 10'5" |
|
Main Level |
Primary Bedroom |
|
|
11'9" x 14'1" |
https://www.realtor.ca/real-estate/25917261/301-aspen-street-maple-creek
