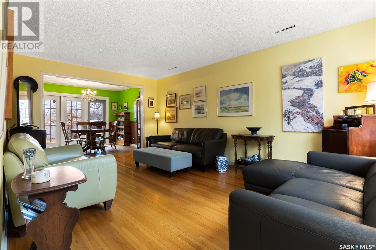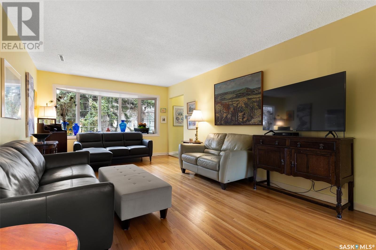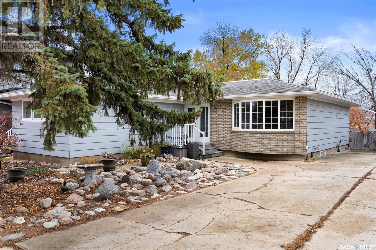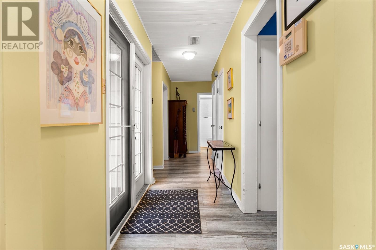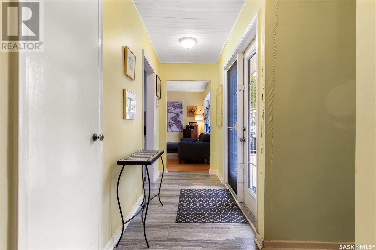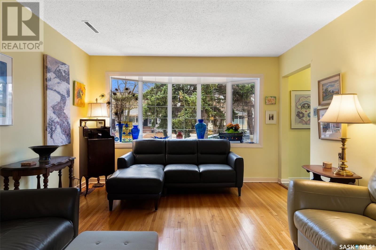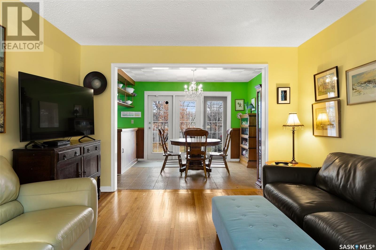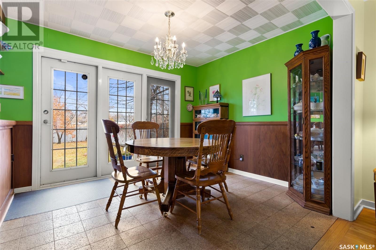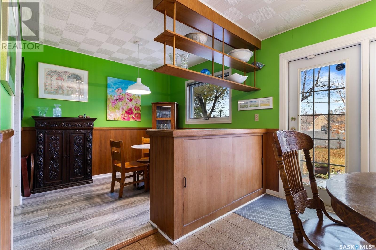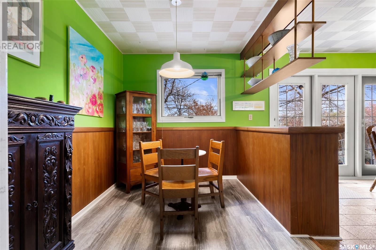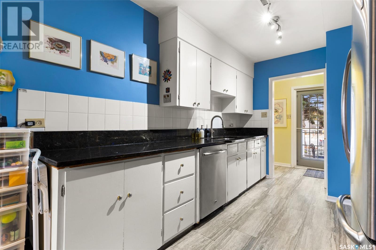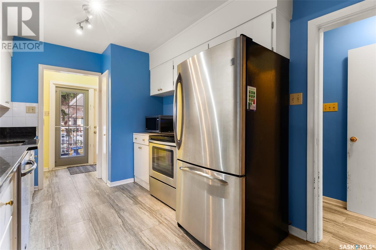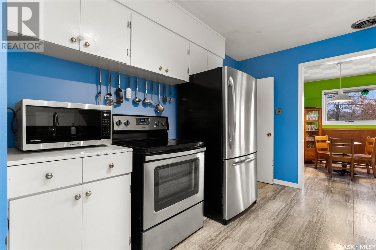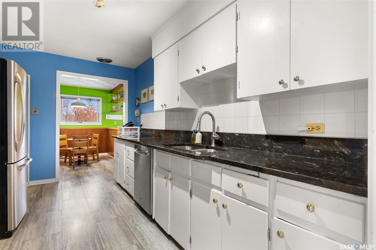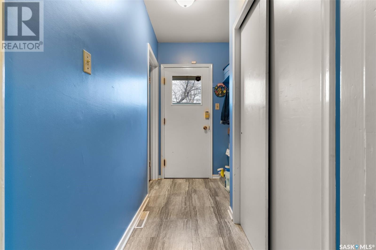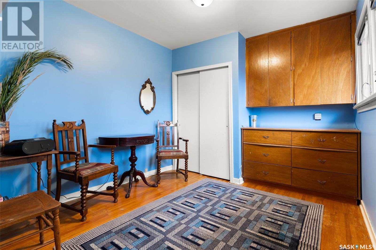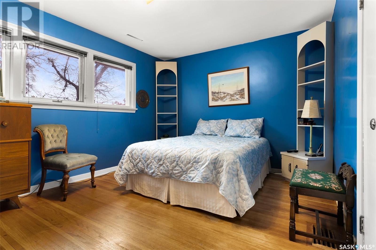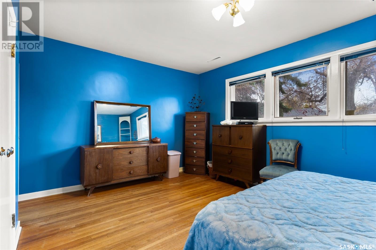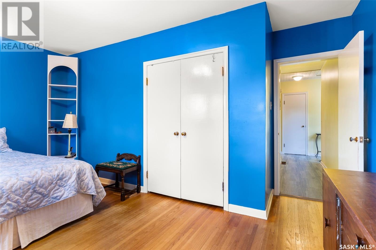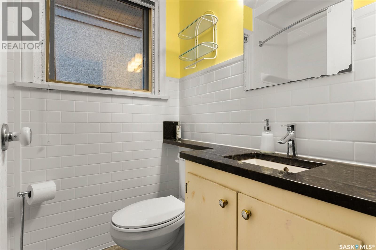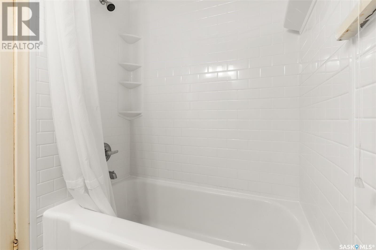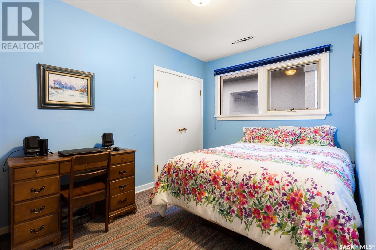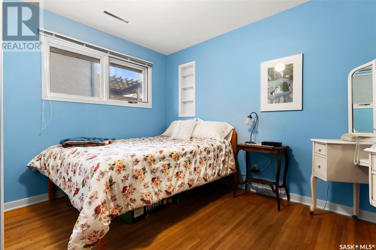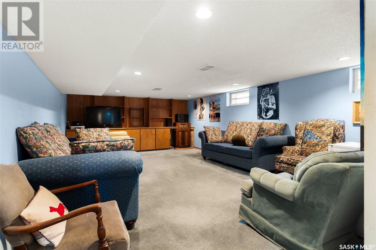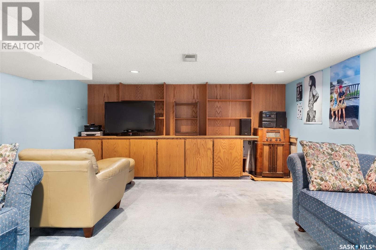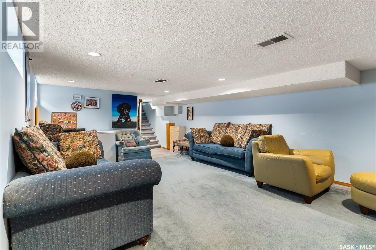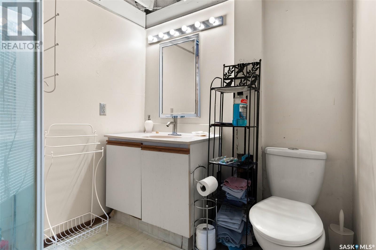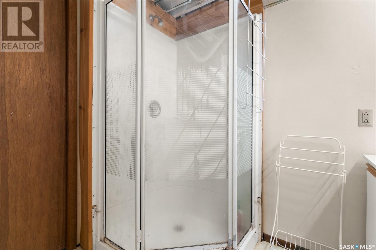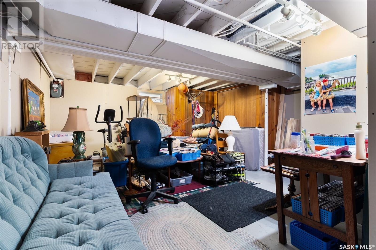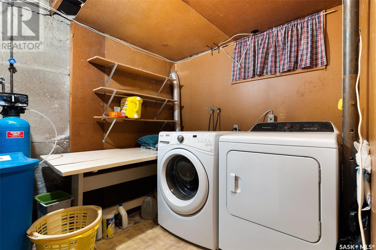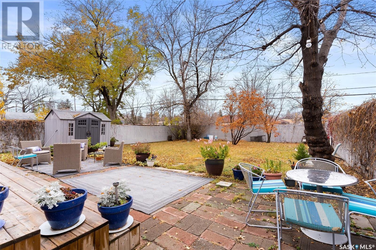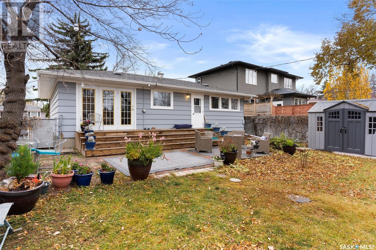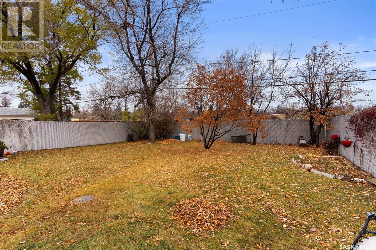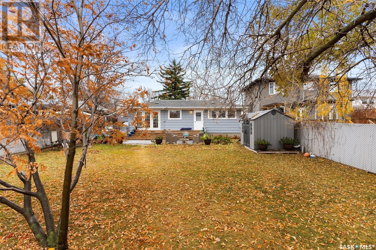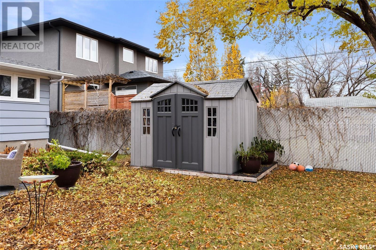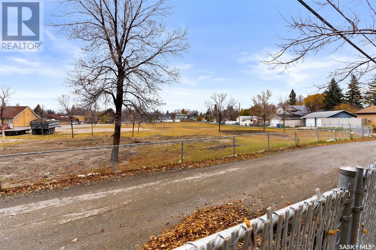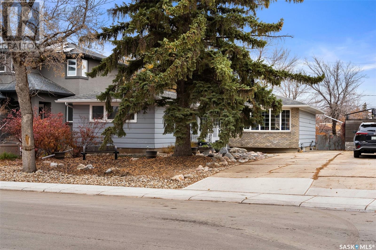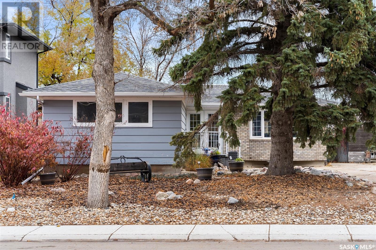4 Bedroom
2 Bathroom
1493 sqft
Bungalow
Central Air Conditioning
Forced Air
Lawn
$319,900
Welcome to 3014 Westgate Avenue, a large bungalow backing green space in the sought after neighbourhood of Lakeview. The front living room offers a large bay window and original hardwood floors. This room flows into the dining area with access to the backyard. The galley kitchen has original cabinets, granite countertops, stainless-steel appliances and vinyl tile flooring. Off the kitchen, adjacent to the dining room is a cozy nook which could be used as an informal eating area, office or playroom. All four bedrooms on the main floor are spacious and offer hardwood floors. The main bathroom completes this floor. The basement is finished with a recreation room, three piece bathroom, laundry and large unfinished storage room. The mature north facing yard is fully fenced and backs onto the old St.Pius School with alley access and room for a future garage. (id:42386)
Property Details
|
MLS® Number
|
SK949456 |
|
Property Type
|
Single Family |
|
Neigbourhood
|
Lakeview RG |
|
Features
|
Treed, Rectangular, Sump Pump |
|
Structure
|
Deck |
Building
|
Bathroom Total
|
2 |
|
Bedrooms Total
|
4 |
|
Appliances
|
Washer, Refrigerator, Dishwasher, Dryer, Window Coverings, Storage Shed, Stove |
|
Architectural Style
|
Bungalow |
|
Basement Development
|
Finished |
|
Basement Type
|
Partial (finished) |
|
Constructed Date
|
1953 |
|
Cooling Type
|
Central Air Conditioning |
|
Heating Fuel
|
Natural Gas |
|
Heating Type
|
Forced Air |
|
Stories Total
|
1 |
|
Size Interior
|
1493 Sqft |
|
Type
|
House |
Parking
Land
|
Acreage
|
No |
|
Fence Type
|
Fence |
|
Landscape Features
|
Lawn |
|
Size Irregular
|
7244.00 |
|
Size Total
|
7244 Sqft |
|
Size Total Text
|
7244 Sqft |
Rooms
| Level |
Type |
Length |
Width |
Dimensions |
|
Basement |
Other |
|
|
14'1 x 20'10 |
|
Basement |
3pc Bathroom |
|
|
6'3 x 8'0 |
|
Basement |
Laundry Room |
|
|
11'2 x 8'0 |
|
Basement |
Storage |
|
|
16'8 x 20'4 |
|
Main Level |
Living Room |
|
|
18'2 x 12'1 |
|
Main Level |
Dining Room |
|
|
9'9 x 12'0 |
|
Main Level |
Dining Nook |
|
|
9'7 x 7'3 |
|
Main Level |
Kitchen |
|
|
13'11 x 8'10 |
|
Main Level |
Primary Bedroom |
|
|
15'9 x 11'2 |
|
Main Level |
Bedroom |
|
|
12'0 x 8'3 |
|
Main Level |
4pc Bathroom |
|
|
6'6 x 4'10 |
|
Main Level |
Bedroom |
|
|
11'4 x 11'2 |
|
Main Level |
Bedroom |
|
|
9'8 x 9'9 |
https://www.realtor.ca/real-estate/26208024/3014-westgate-avenue-regina-lakeview-rg
