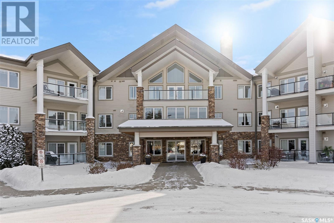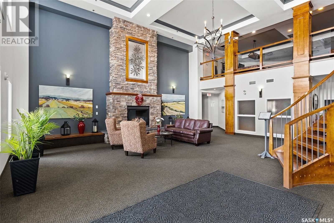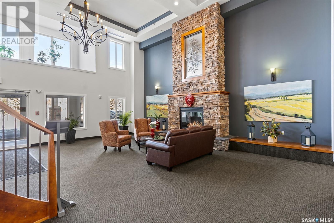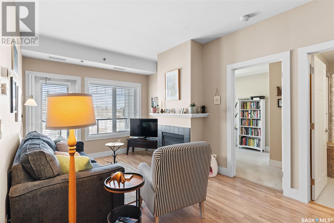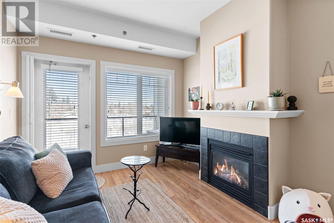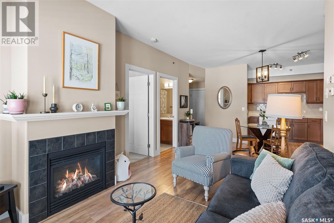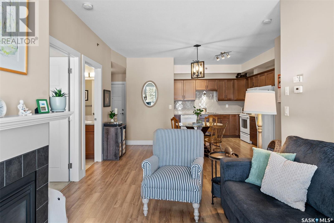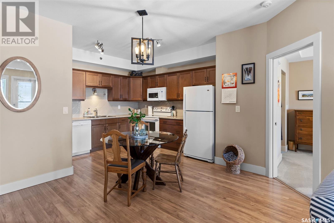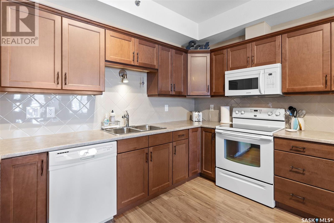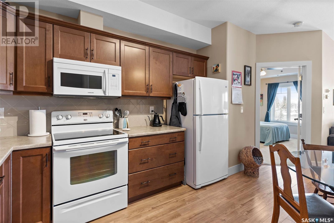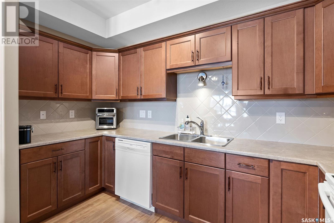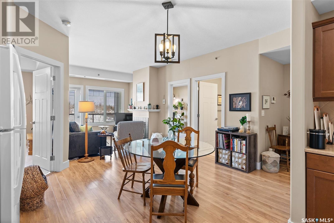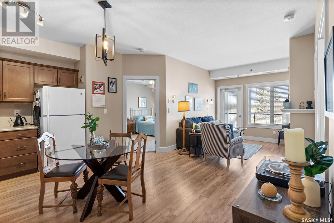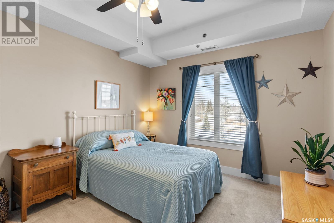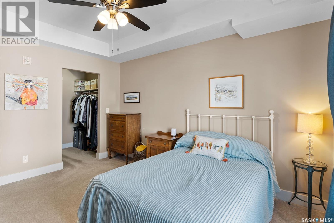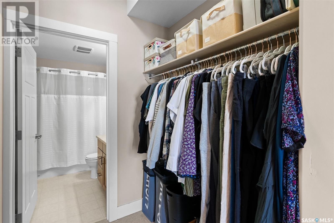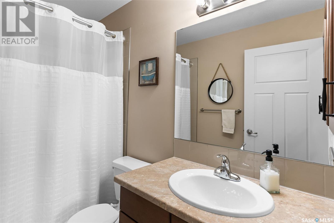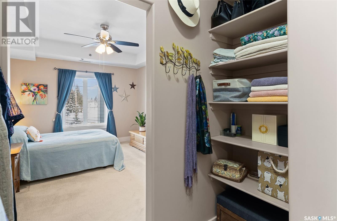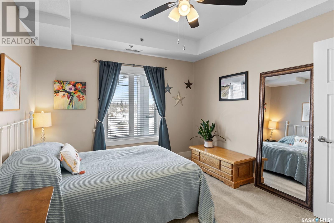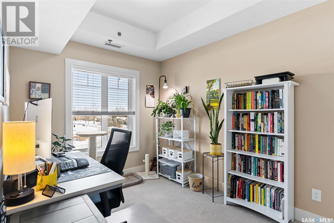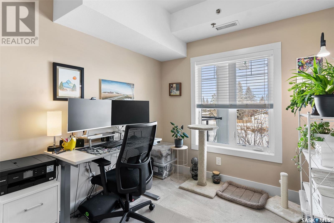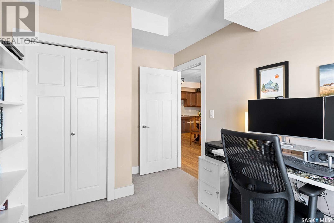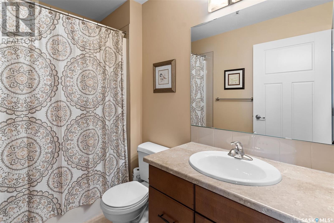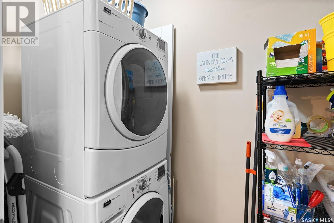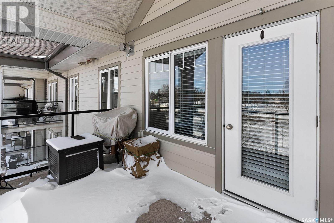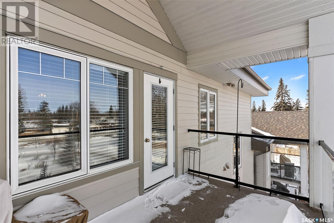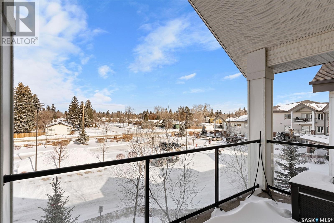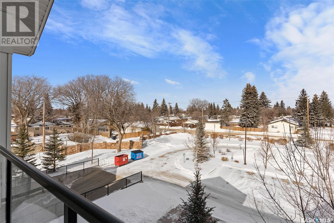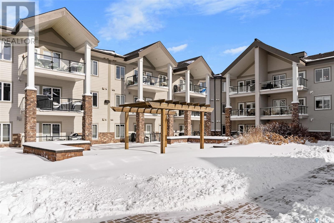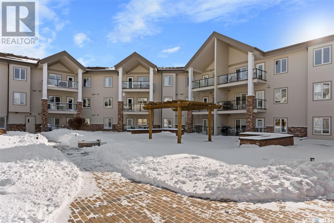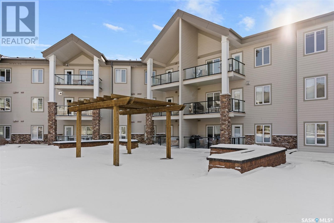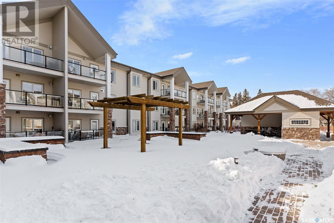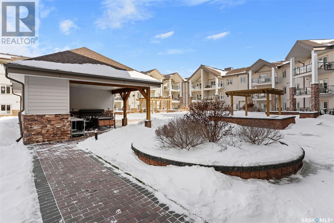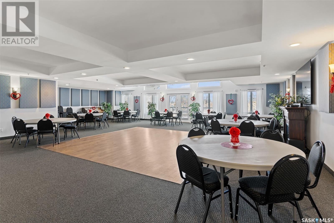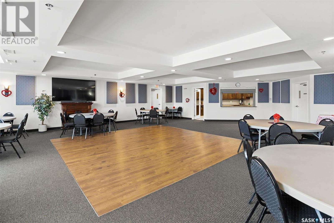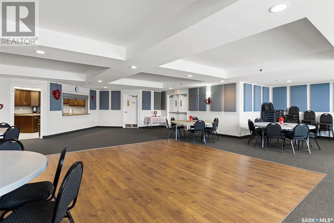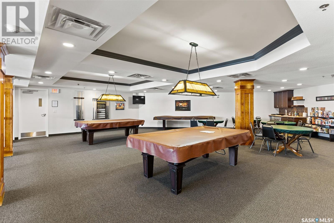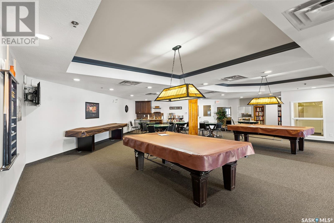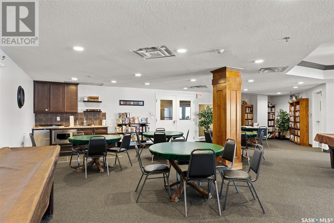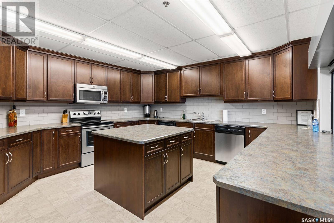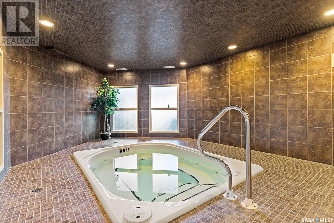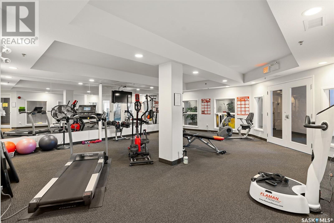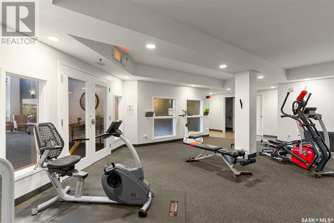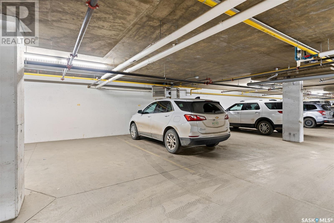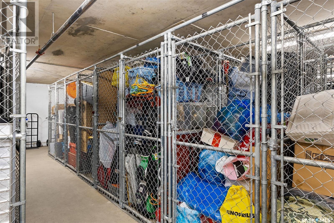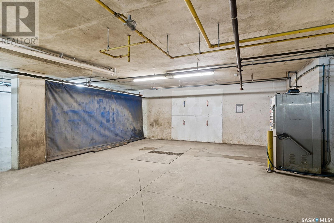2 Bedroom
2 Bathroom
902 sqft
Low Rise
Fireplace
Central Air Conditioning
Forced Air
$349,900Maintenance,
$407.87 Monthly
Welcome to 1010 Ruth Street East, Unit 302. This well kept top floor corner unit gets tons of natural light with its large windows. It has 2 bedrooms and 2 baths, the primary has a large walk-in closet and ensuite 4 pc bathroom. This unit features an open concept living room for easy mobility, kitchen with an eat-in dining room and a living room that goes out into a top floor covered patio area with natural gas hook up for all your BBQ needs. Off the entrance is a laundry and storage room. This condo has tons of extra AMENITIES, including an Exercise Room, Hot Tub, Craft Room, Pool Table, Rec Room, Fully Equipped Kitchen, Dance Floor and Table Seating for 100, Guest Suite, Car Wash, Workshop, Beautiful Courtyard with Gas Fire Pit, Gas BBQ and pergola for social gatherings. One underground parking spot and a storage unit are included with this unit. Pet friendly with restrictions. Contact your favourite realtor to schedule your own private viewing. (id:42386)
Property Details
|
MLS® Number
|
SK960166 |
|
Property Type
|
Single Family |
|
Neigbourhood
|
Adelaide/Churchill |
|
Community Features
|
Pets Allowed With Restrictions |
|
Features
|
Treed, Elevator, Wheelchair Access, Balcony |
Building
|
Bathroom Total
|
2 |
|
Bedrooms Total
|
2 |
|
Amenities
|
Exercise Centre, Dining Facility, Guest Suite |
|
Appliances
|
Washer, Refrigerator, Intercom, Dishwasher, Dryer, Microwave, Window Coverings, Garage Door Opener Remote(s), Stove |
|
Architectural Style
|
Low Rise |
|
Constructed Date
|
2014 |
|
Cooling Type
|
Central Air Conditioning |
|
Fireplace Fuel
|
Gas |
|
Fireplace Present
|
Yes |
|
Fireplace Type
|
Conventional |
|
Heating Fuel
|
Natural Gas |
|
Heating Type
|
Forced Air |
|
Size Interior
|
902 Sqft |
|
Type
|
Apartment |
Parking
|
Underground
|
1 |
|
Other
|
|
|
Heated Garage
|
|
|
Parking Space(s)
|
1 |
Land
Rooms
| Level |
Type |
Length |
Width |
Dimensions |
|
Main Level |
Foyer |
5 ft ,5 in |
8 ft |
5 ft ,5 in x 8 ft |
|
Main Level |
Kitchen/dining Room |
13 ft ,8 in |
15 ft ,5 in |
13 ft ,8 in x 15 ft ,5 in |
|
Main Level |
Living Room |
10 ft ,1 in |
13 ft ,7 in |
10 ft ,1 in x 13 ft ,7 in |
|
Main Level |
4pc Bathroom |
|
|
Measurements not available |
|
Main Level |
Bedroom |
8 ft ,5 in |
12 ft ,9 in |
8 ft ,5 in x 12 ft ,9 in |
|
Main Level |
Primary Bedroom |
10 ft ,9 in |
13 ft ,5 in |
10 ft ,9 in x 13 ft ,5 in |
|
Main Level |
4pc Ensuite Bath |
|
|
Measurements not available |
|
Main Level |
Laundry Room |
3 ft ,10 in |
9 ft |
3 ft ,10 in x 9 ft |
https://www.realtor.ca/real-estate/26578080/302-1010-ruth-street-e-saskatoon-adelaidechurchill
