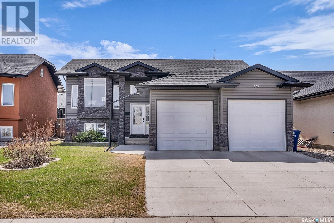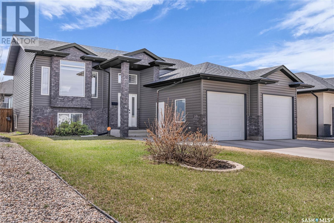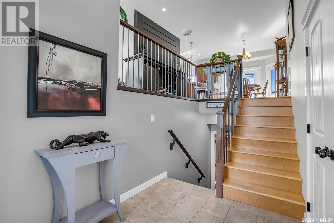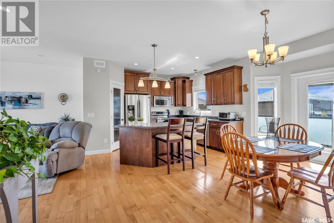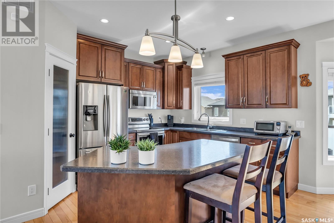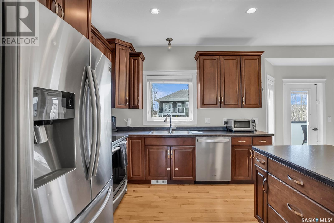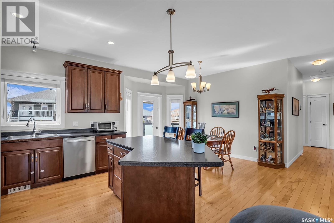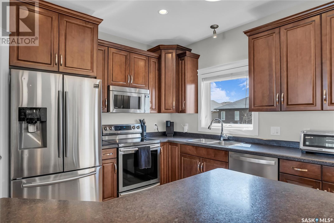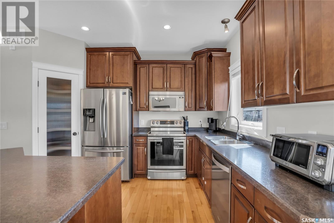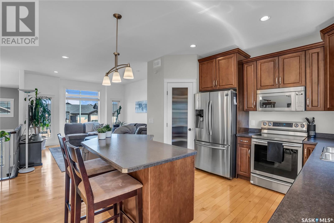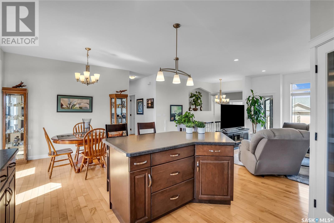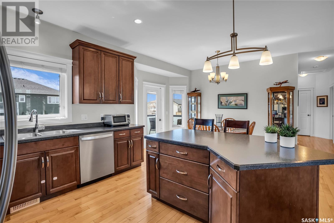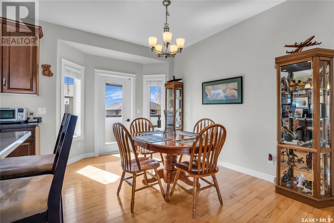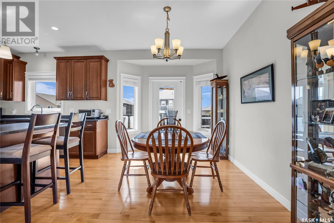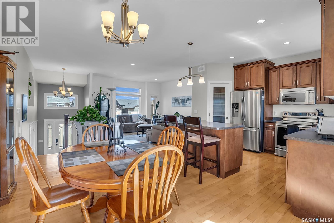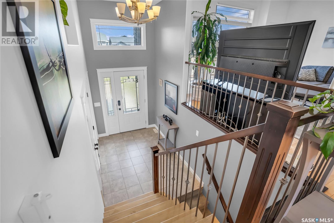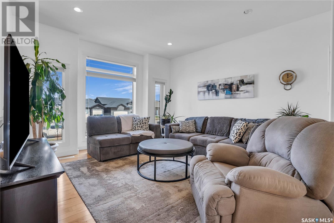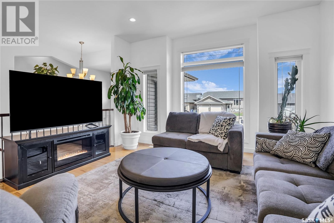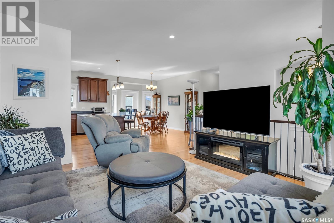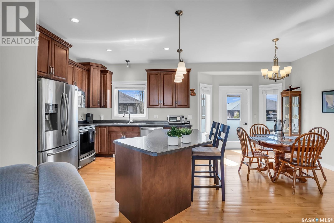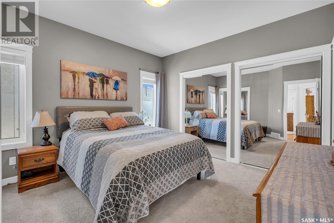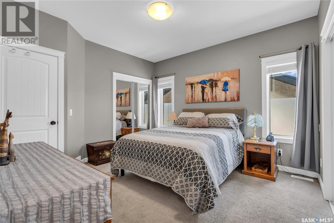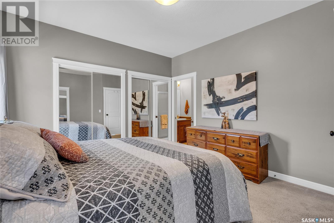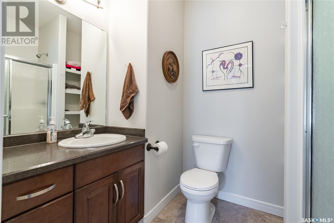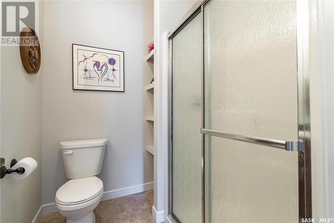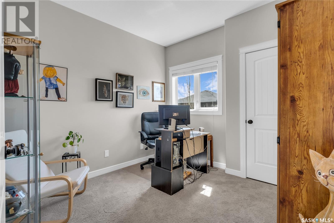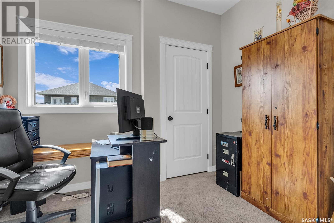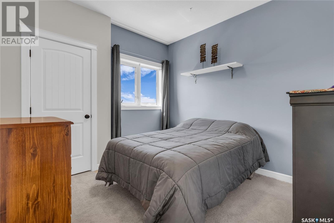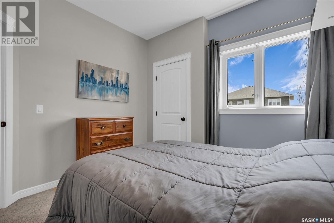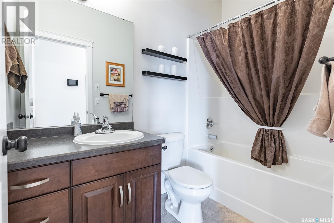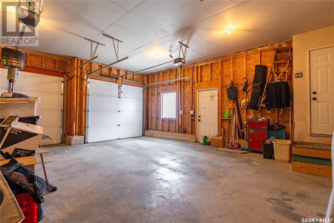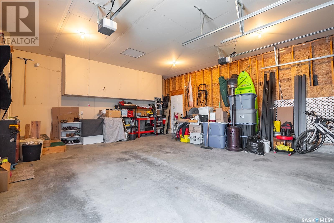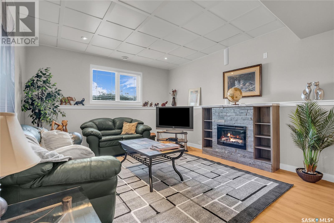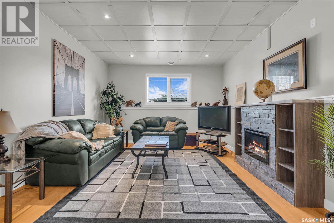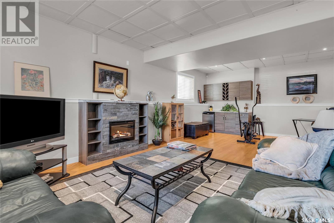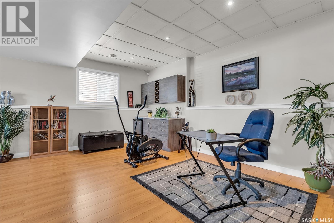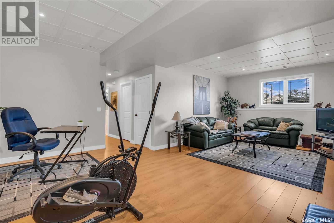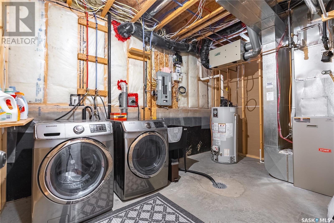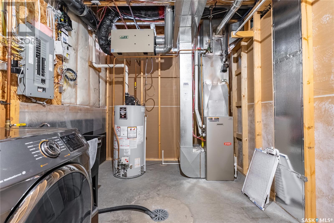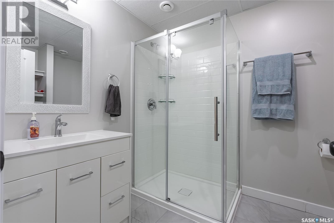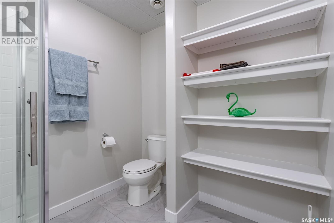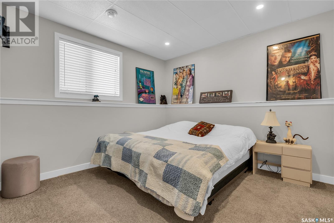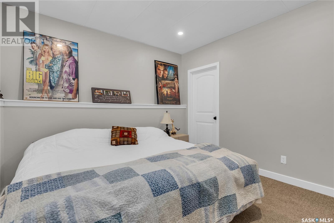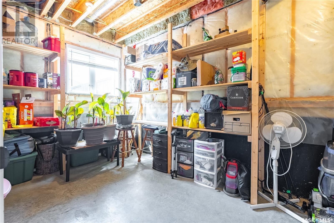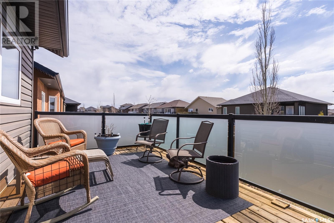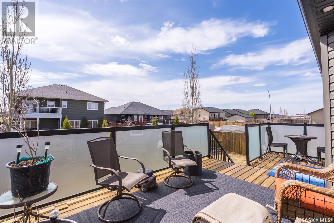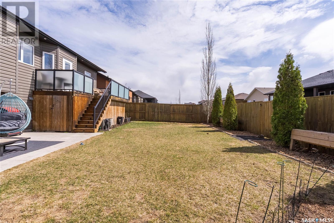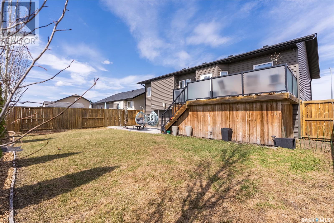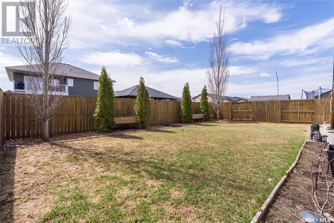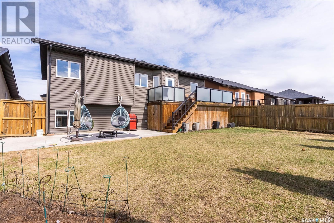4 Bedroom
3 Bathroom
1248 sqft
Bi-Level
Fireplace
Central Air Conditioning
Forced Air
Lawn
$489,900
Welcome Home! This stunning fully finished bi-level is located in the very desirable city of Warman; close to schools, parks, walking paths, the Legends Golf Course and all amenities. The open concept main floor features a very spacious kitchen with plenty of cabinets, walk in pantry, stainless steel appliances and a sit up island. If you enjoy entertaining or have a larger family, you will love the generous sized eating area with patio doors out to your deck! The cozy living room has large windows letting in an abundance of natural light. The main floor also features a good sized primary bedroom with ample closet space and an ensuite, plus two more bedrooms and a full bathroom with a beautiful deep tub. The basement is complete with a lovely family room, fourth bedroom, 3 pce bathroom, laundry and loads of storage space. This well cared for family home is waiting for new owners! Enjoy the upcoming summer in your gorgeous backyard where there is plenty of room for kids to play! Landscaping is complete with a beautiful patio area as well. Other features to note: central air, all appliances included and a good sized storage space under the deck. Don't miss out on this gem. Call your favourite Realtor® today and book your own private viewing. (id:42386)
Property Details
|
MLS® Number
|
SK967753 |
|
Property Type
|
Single Family |
|
Features
|
Lane, Rectangular, Sump Pump |
|
Structure
|
Deck, Patio(s) |
Building
|
Bathroom Total
|
3 |
|
Bedrooms Total
|
4 |
|
Appliances
|
Washer, Refrigerator, Dishwasher, Dryer, Microwave, Alarm System, Window Coverings, Garage Door Opener Remote(s), Stove |
|
Architectural Style
|
Bi-level |
|
Basement Development
|
Finished |
|
Basement Type
|
Full (finished) |
|
Constructed Date
|
2011 |
|
Cooling Type
|
Central Air Conditioning |
|
Fire Protection
|
Alarm System |
|
Fireplace Fuel
|
Electric |
|
Fireplace Present
|
Yes |
|
Fireplace Type
|
Conventional |
|
Heating Fuel
|
Natural Gas |
|
Heating Type
|
Forced Air |
|
Size Interior
|
1248 Sqft |
|
Type
|
House |
Parking
|
Attached Garage
|
|
|
Parking Space(s)
|
4 |
Land
|
Acreage
|
No |
|
Fence Type
|
Fence |
|
Landscape Features
|
Lawn |
|
Size Frontage
|
52 Ft |
|
Size Irregular
|
52x112 |
|
Size Total Text
|
52x112 |
Rooms
| Level |
Type |
Length |
Width |
Dimensions |
|
Basement |
Family Room |
25 ft ,5 in |
12 ft ,7 in |
25 ft ,5 in x 12 ft ,7 in |
|
Basement |
Bedroom |
10 ft ,10 in |
10 ft ,10 in |
10 ft ,10 in x 10 ft ,10 in |
|
Basement |
3pc Bathroom |
6 ft ,10 in |
4 ft ,5 in |
6 ft ,10 in x 4 ft ,5 in |
|
Basement |
Storage |
14 ft ,9 in |
8 ft |
14 ft ,9 in x 8 ft |
|
Basement |
Laundry Room |
13 ft ,11 in |
8 ft |
13 ft ,11 in x 8 ft |
|
Main Level |
Living Room |
13 ft ,2 in |
12 ft ,11 in |
13 ft ,2 in x 12 ft ,11 in |
|
Main Level |
Kitchen/dining Room |
20 ft ,3 in |
11 ft |
20 ft ,3 in x 11 ft |
|
Main Level |
Primary Bedroom |
11 ft ,11 in |
12 ft ,7 in |
11 ft ,11 in x 12 ft ,7 in |
|
Main Level |
3pc Ensuite Bath |
|
|
Measurements not available |
|
Main Level |
Bedroom |
10 ft ,5 in |
9 ft ,11 in |
10 ft ,5 in x 9 ft ,11 in |
|
Main Level |
Bedroom |
10 ft ,5 in |
9 ft ,11 in |
10 ft ,5 in x 9 ft ,11 in |
|
Main Level |
4pc Bathroom |
8 ft ,1 in |
4 ft ,10 in |
8 ft ,1 in x 4 ft ,10 in |
|
Main Level |
Foyer |
8 ft ,11 in |
6 ft ,5 in |
8 ft ,11 in x 6 ft ,5 in |
https://www.realtor.ca/real-estate/26826923/303-augusta-boulevard-warman
