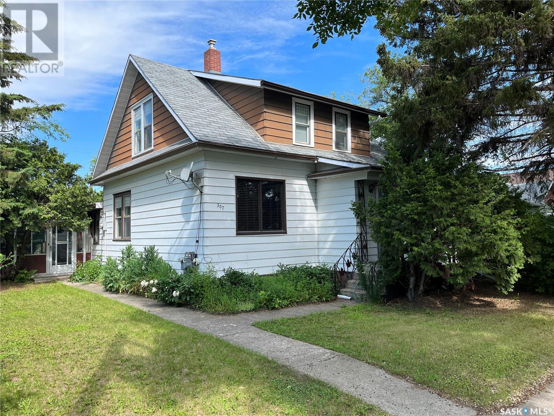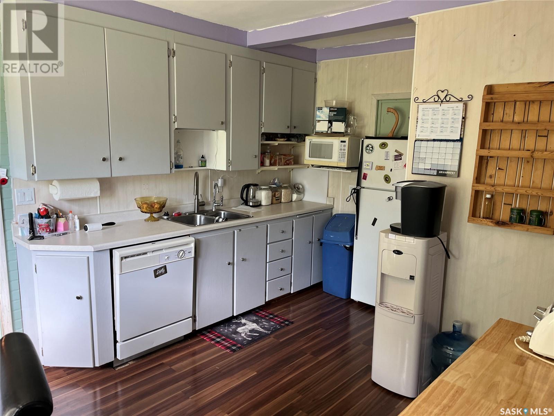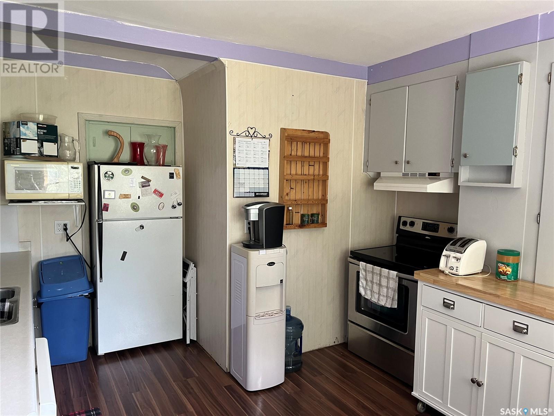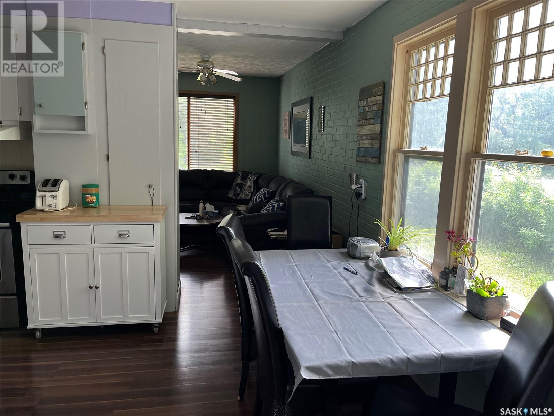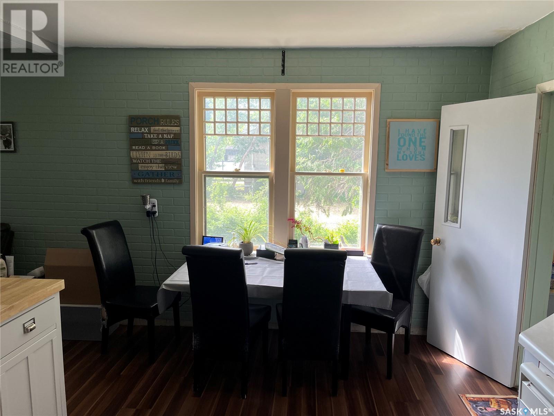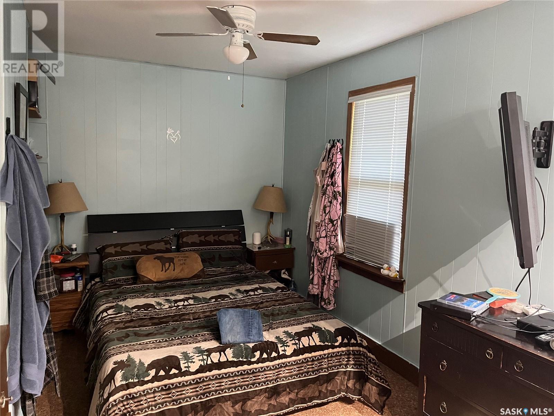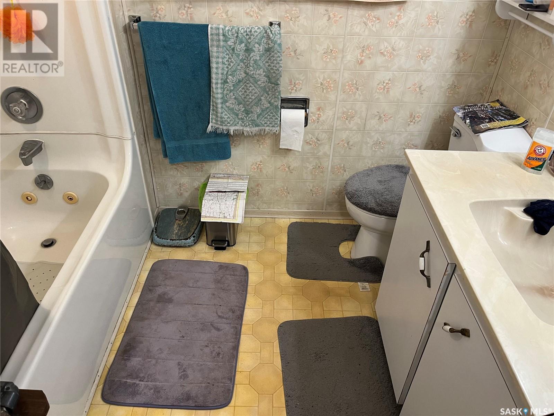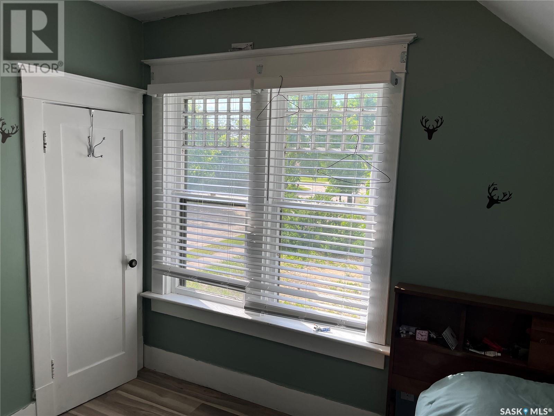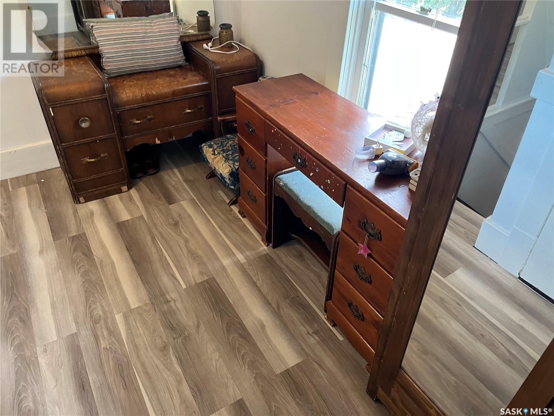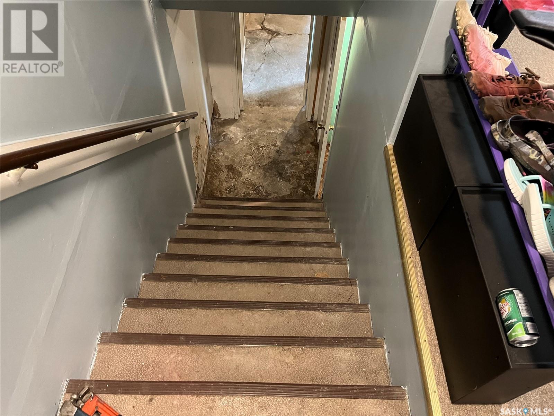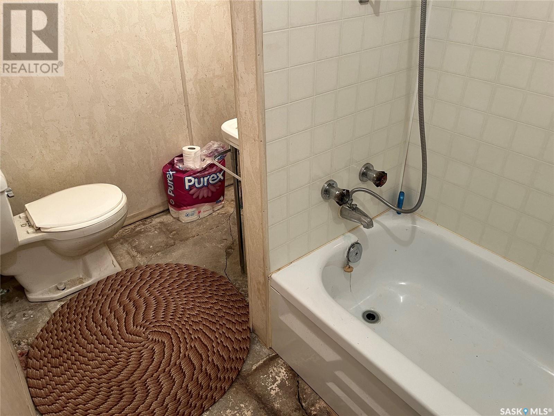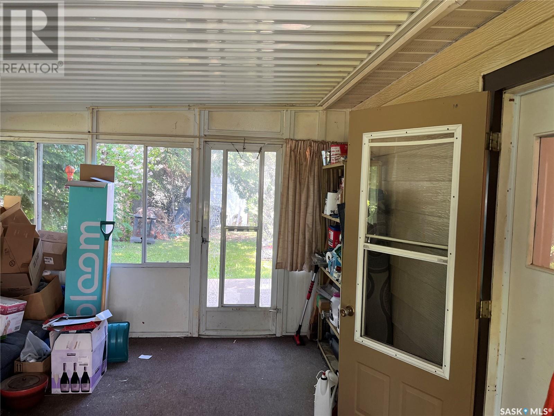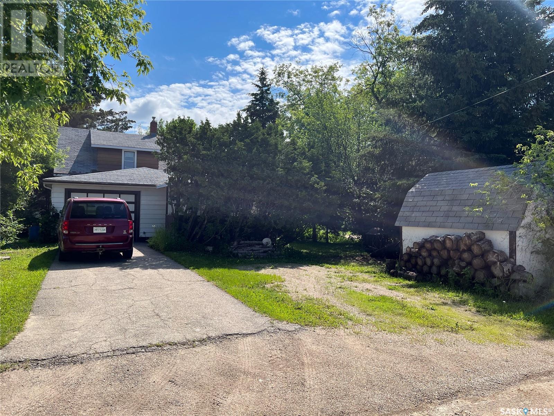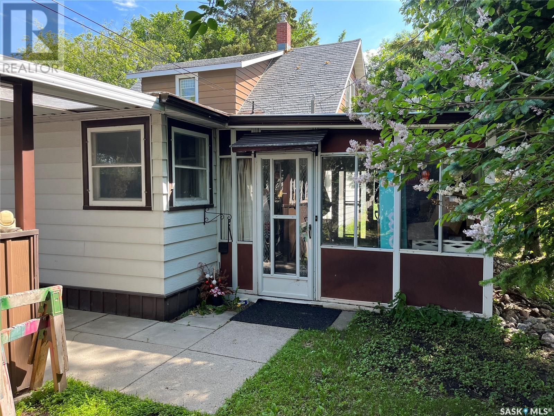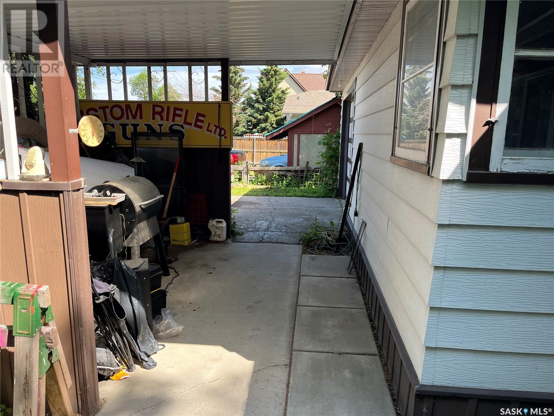307 1st Street E Wynyard, Saskatchewan S0A 4T0
$102,000
Are the rising interest rates a concern for you? Why not move to an affordable town in an affordable province and own your own home with less stress! This large and cozy home has has a single attached garage and a 3 Season sunroom attached to the homes south side which enters into a spacious entrance. Immediately upon entrance to the home from the south side you’ll a spacious office with large windows and plenty of light, the attached garage, stairs going to the basement and two stairs leading to the main floor of the home. The kitchen/dining room is in the core of the home on the main floor as is a large east facing living room, main bedroom, 4 piece bathroom, a laundry room and a front entrance! Upstairs has 3 bedrooms with a nice view of the quiet town. The basement features a bedroom and 4 price bathroom along with a potential workshop area, a cold room and furnace room area. Sound interesting? Call to see today! (id:42386)
Property Details
| MLS® Number | SK937709 |
| Property Type | Single Family |
| Features | Treed, Sump Pump |
| Structure | Patio(s) |
Building
| Bathroom Total | 2 |
| Bedrooms Total | 4 |
| Appliances | Washer, Refrigerator, Dishwasher, Dryer, Freezer, Stove |
| Basement Development | Partially Finished |
| Basement Type | Partial (partially Finished) |
| Constructed Date | 1922 |
| Heating Fuel | Natural Gas |
| Heating Type | Forced Air |
| Stories Total | 2 |
| Size Interior | 1212 Sqft |
| Type | House |
Parking
| Attached Garage | |
| Parking Space(s) | 2 |
Land
| Acreage | No |
| Fence Type | Partially Fenced |
| Landscape Features | Lawn |
| Size Frontage | 50 Ft |
| Size Irregular | 6000.00 |
| Size Total | 6000 Sqft |
| Size Total Text | 6000 Sqft |
Rooms
| Level | Type | Length | Width | Dimensions |
|---|---|---|---|---|
| Second Level | Bedroom | 13 ft ,1 in | 8 ft ,4 in | 13 ft ,1 in x 8 ft ,4 in |
| Second Level | Bedroom | 9 ft ,7 in | 9 ft | 9 ft ,7 in x 9 ft |
| Second Level | Bedroom | 10 ft ,2 in | 8 ft ,8 in | 10 ft ,2 in x 8 ft ,8 in |
| Second Level | Other | 10 ft | 10 ft ,3 in | 10 ft x 10 ft ,3 in |
| Basement | Family Room | 18 ft ,2 in | 13 ft | 18 ft ,2 in x 13 ft |
| Basement | 4pc Bathroom | 5 ft ,2 in | 7 ft ,9 in | 5 ft ,2 in x 7 ft ,9 in |
| Basement | Other | 10 ft | 22 ft ,2 in | 10 ft x 22 ft ,2 in |
| Main Level | Foyer | 11 ft ,3 in | 6 ft ,8 in | 11 ft ,3 in x 6 ft ,8 in |
| Main Level | Office | 9 ft ,3 in | 12 ft ,2 in | 9 ft ,3 in x 12 ft ,2 in |
| Main Level | Storage | 7 ft ,9 in | 7 ft ,10 in | 7 ft ,9 in x 7 ft ,10 in |
| Main Level | Kitchen/dining Room | 12 ft | 14 ft ,3 in | 12 ft x 14 ft ,3 in |
| Main Level | Living Room | 10 ft ,11 in | 12 ft | 10 ft ,11 in x 12 ft |
| Main Level | Primary Bedroom | 9 ft ,6 in | 10 ft ,10 in | 9 ft ,6 in x 10 ft ,10 in |
| Main Level | 4pc Bathroom | 8 ft ,4 in | 6 ft | 8 ft ,4 in x 6 ft |
| Main Level | Foyer | 4 ft ,4 in | 6 ft | 4 ft ,4 in x 6 ft |
| Main Level | Laundry Room | 5 ft ,5 in | 7 ft ,7 in | 5 ft ,5 in x 7 ft ,7 in |
https://www.realtor.ca/real-estate/25831733/307-1st-street-e-wynyard
