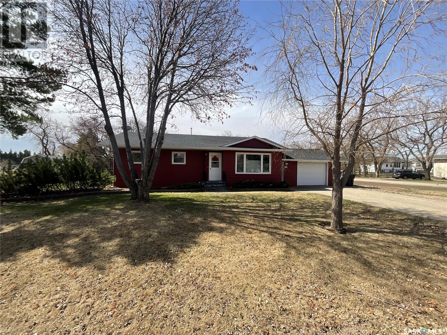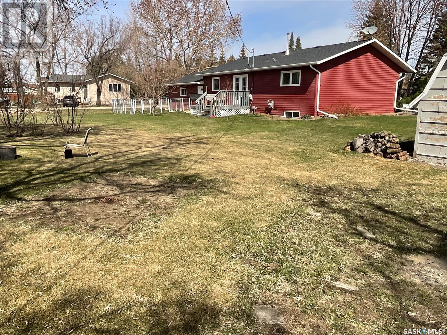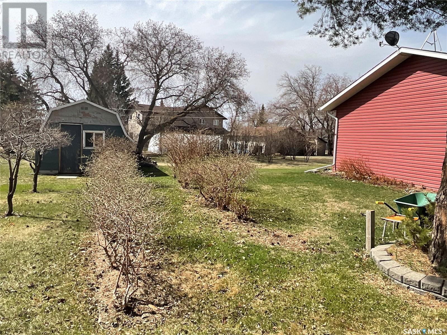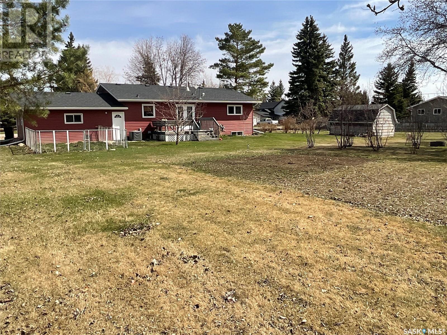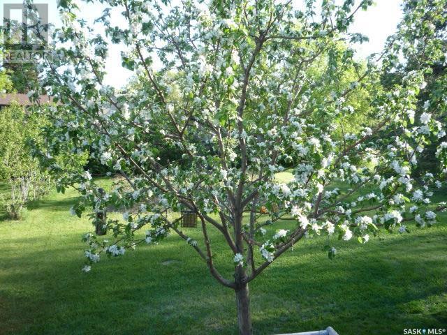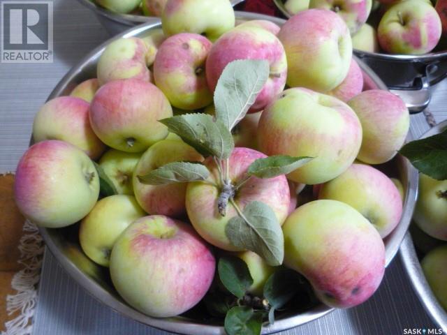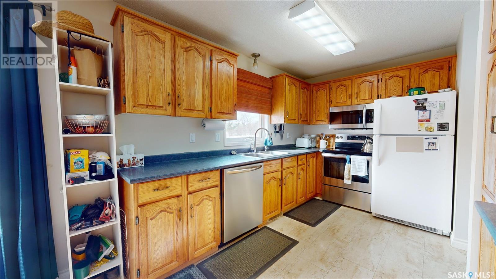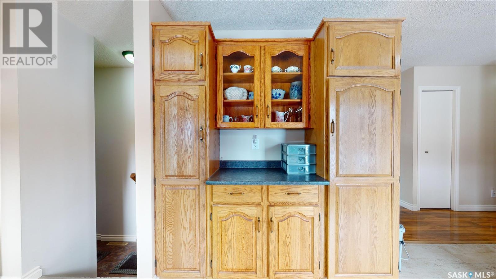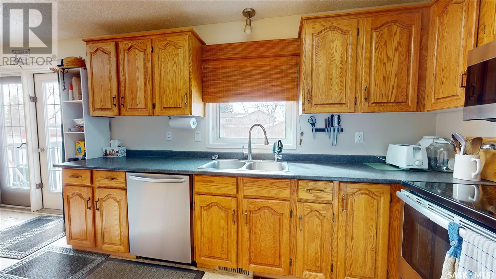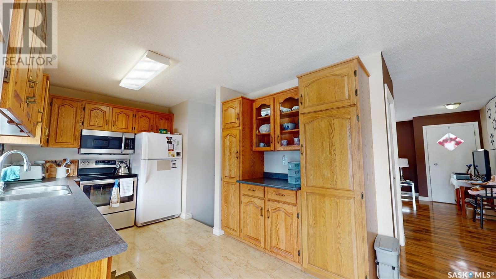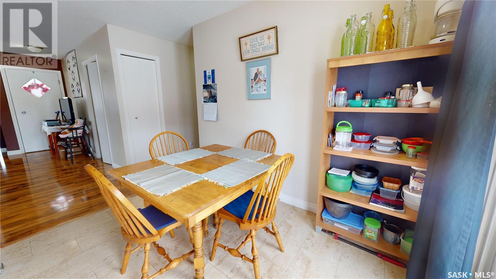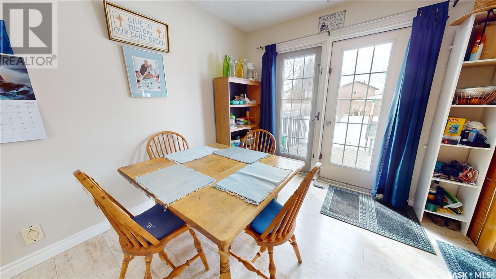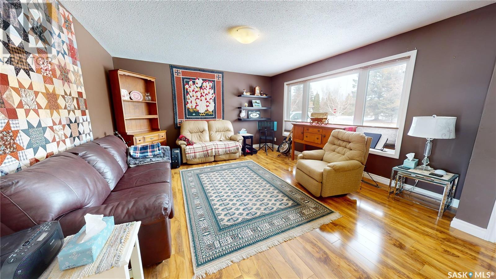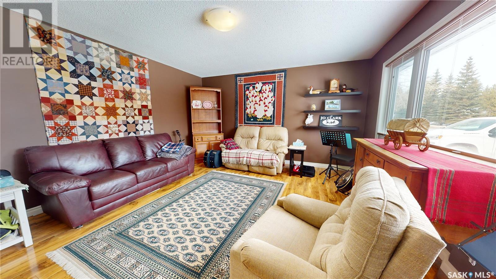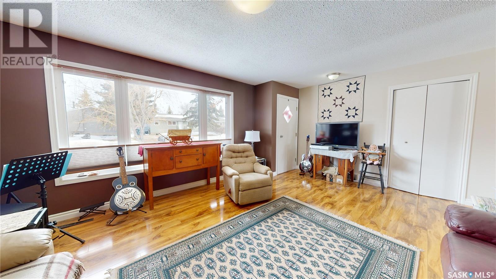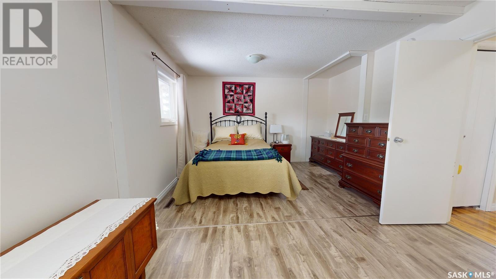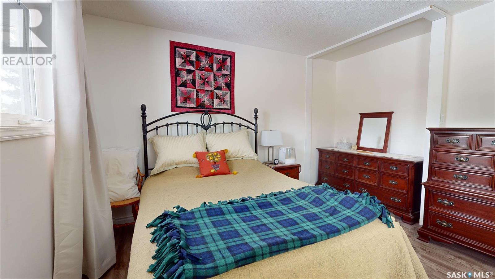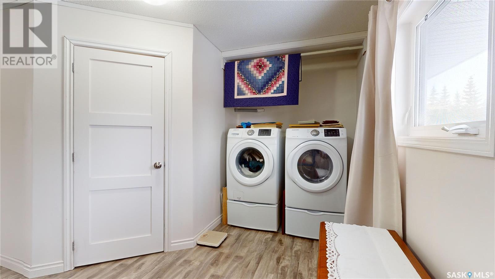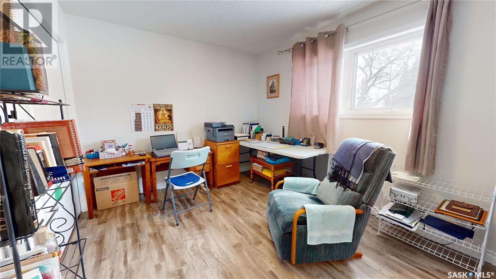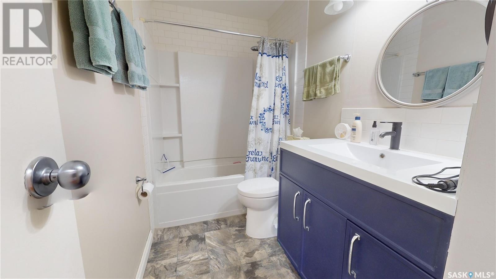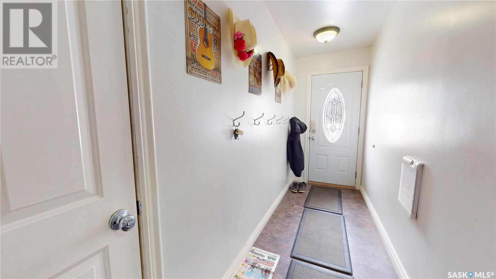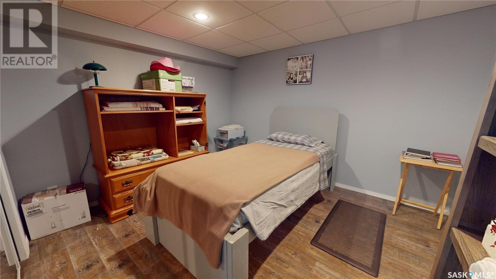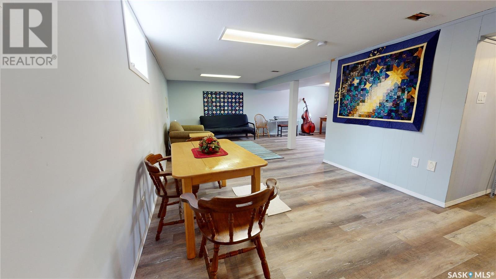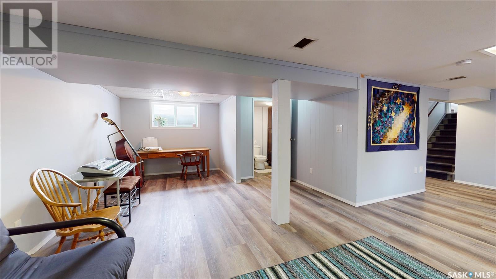2 Bedroom
2 Bathroom
1070 sqft
Bungalow
Central Air Conditioning, Air Exchanger
Forced Air
Lawn, Underground Sprinkler, Garden Area
$284,900
Introducing this charming 1070 square foot home nestled in the heart of Waldheim. Boasting numerous updates throughout the years, including shingles, siding, windows, garage door, furnace, water heater, air exchanger, light fixtures, shower surround in the basement, and landscaping. The basement features two egress windows, offering ample natural light and potential for additional bedrooms. Originally housing three bedrooms on the main floor, the layout has been thoughtfully reconfigured for convenience, with laundry now situated upstairs. Waldheim itself offers a wealth of amenities, including a 9-hole grass green golf course, a modern hockey/curling rink, picturesque town parks, and a K-12 school. Embrace the warmth and community spirit of Waldheim by making this delightful property your new home. (id:42386)
Property Details
|
MLS® Number
|
SK962587 |
|
Property Type
|
Single Family |
|
Features
|
Treed, Corner Site, Irregular Lot Size, Lane, Paved Driveway |
|
Structure
|
Deck |
Building
|
Bathroom Total
|
2 |
|
Bedrooms Total
|
2 |
|
Appliances
|
Washer, Refrigerator, Satellite Dish, Dishwasher, Dryer, Microwave, Window Coverings, Garage Door Opener Remote(s), Storage Shed, Stove |
|
Architectural Style
|
Bungalow |
|
Basement Development
|
Partially Finished |
|
Basement Type
|
Full (partially Finished) |
|
Constructed Date
|
1976 |
|
Cooling Type
|
Central Air Conditioning, Air Exchanger |
|
Heating Fuel
|
Natural Gas |
|
Heating Type
|
Forced Air |
|
Stories Total
|
1 |
|
Size Interior
|
1070 Sqft |
|
Type
|
House |
Parking
|
Attached Garage
|
|
|
Parking Pad
|
|
|
R V
|
|
|
Parking Space(s)
|
4 |
Land
|
Acreage
|
No |
|
Landscape Features
|
Lawn, Underground Sprinkler, Garden Area |
|
Size Frontage
|
114 Ft |
|
Size Irregular
|
0.36 |
|
Size Total
|
0.36 Ac |
|
Size Total Text
|
0.36 Ac |
Rooms
| Level |
Type |
Length |
Width |
Dimensions |
|
Basement |
Family Room |
11 ft ,6 in |
25 ft |
11 ft ,6 in x 25 ft |
|
Basement |
Office |
9 ft |
11 ft |
9 ft x 11 ft |
|
Basement |
3pc Bathroom |
4 ft ,1 in |
7 ft ,3 in |
4 ft ,1 in x 7 ft ,3 in |
|
Basement |
Utility Room |
8 ft ,11 in |
21 ft ,6 in |
8 ft ,11 in x 21 ft ,6 in |
|
Main Level |
Kitchen |
13 ft ,2 in |
9 ft ,5 in |
13 ft ,2 in x 9 ft ,5 in |
|
Main Level |
Dining Room |
9 ft |
9 ft ,5 in |
9 ft x 9 ft ,5 in |
|
Main Level |
Living Room |
18 ft ,4 in |
14 ft |
18 ft ,4 in x 14 ft |
|
Main Level |
Primary Bedroom |
12 ft |
17 ft ,2 in |
12 ft x 17 ft ,2 in |
|
Main Level |
Bedroom |
9 ft ,5 in |
12 ft ,5 in |
9 ft ,5 in x 12 ft ,5 in |
|
Main Level |
4pc Bathroom |
4 ft ,11 in |
9 ft ,4 in |
4 ft ,11 in x 9 ft ,4 in |
|
Main Level |
Foyer |
4 ft |
15 ft ,9 in |
4 ft x 15 ft ,9 in |
https://www.realtor.ca/real-estate/26647522/308-2nd-street-s-waldheim
