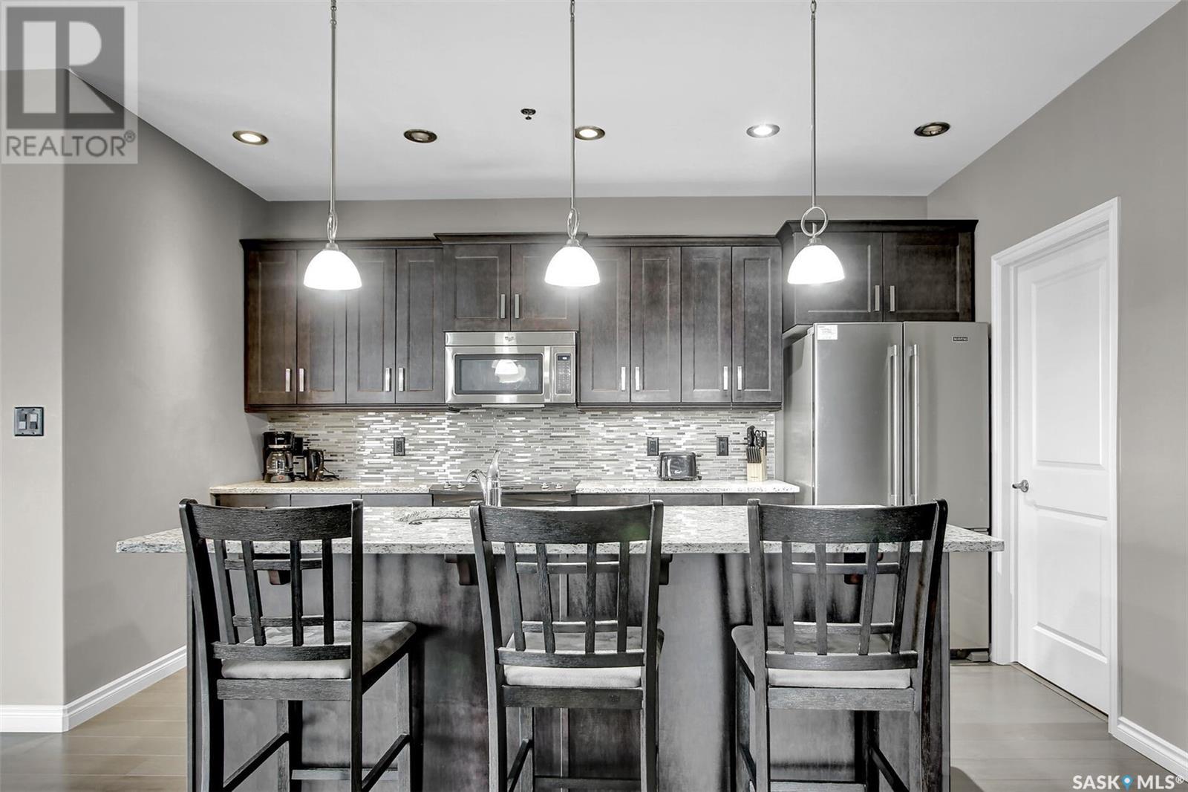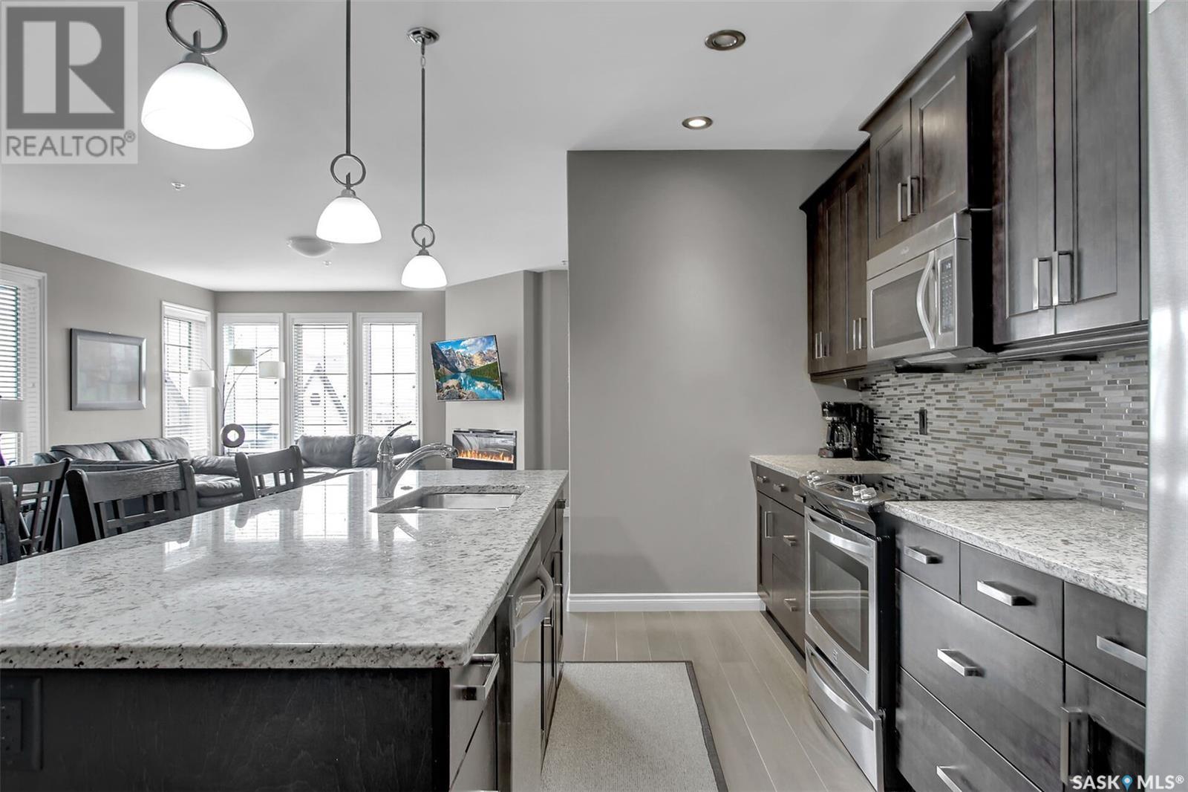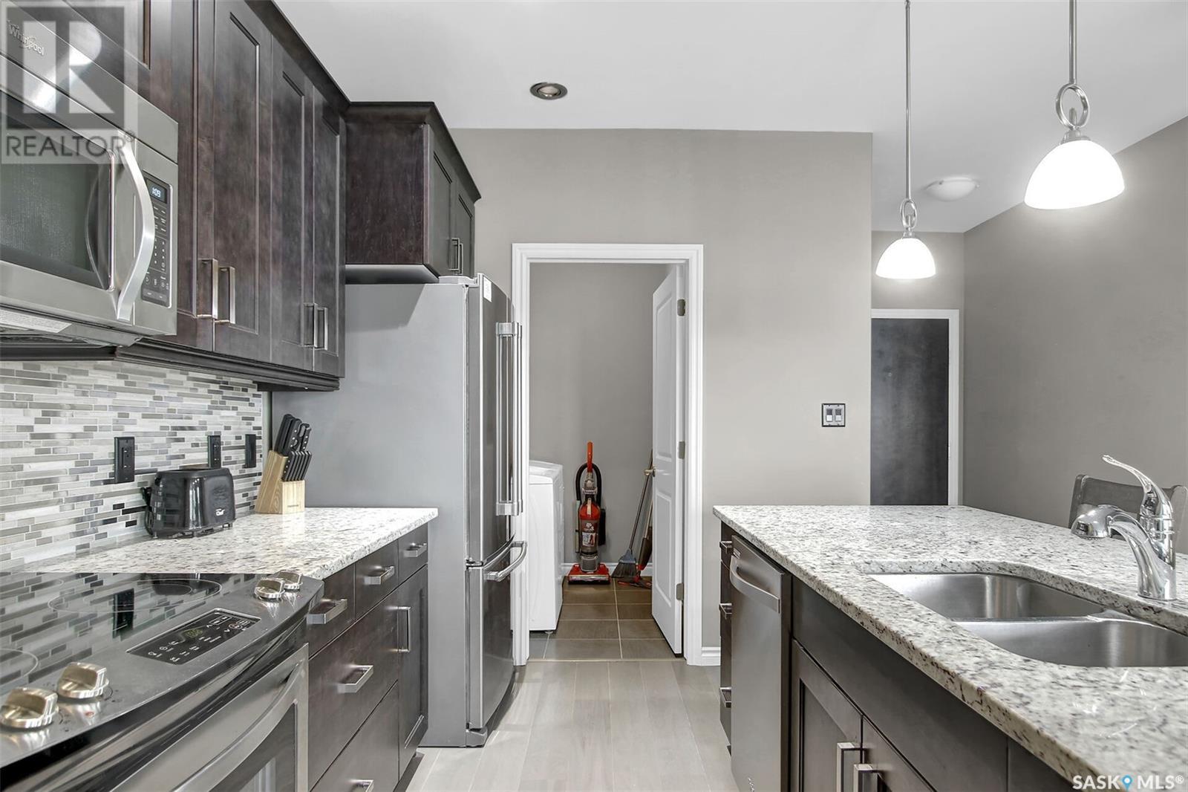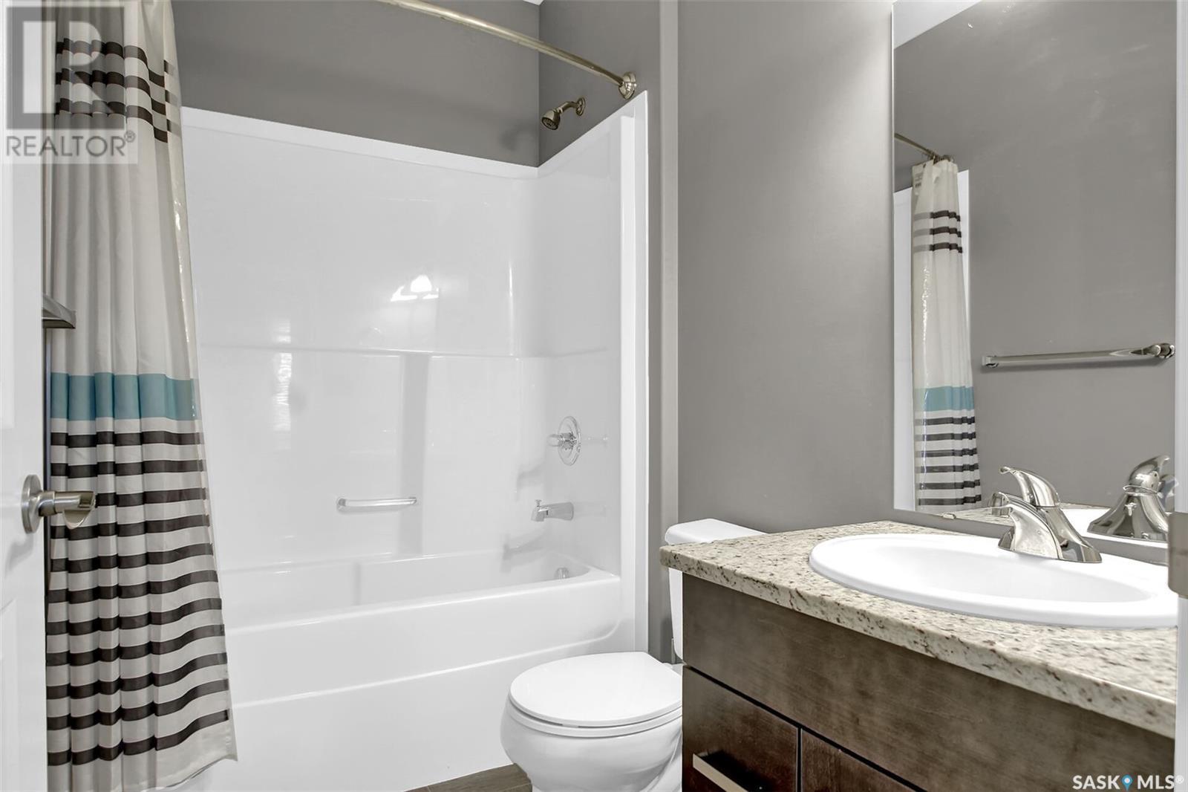2 Bedroom
2 Bathroom
1076 sqft
High Rise
Fireplace
Central Air Conditioning
Forced Air
$369,900Maintenance,
$422.58 Monthly
Beautiful, spacious, and bright executive south-facing condo with open floor plan. The fantastic open layout is perfect for entertaining, with a lovely sunroom off the living area. The living room features an electric fireplace, adding warmth and ambiance. The contemporary kitchen is a dream, complete with a central island, modern stainless steel appliances, and granite countertops. The generous primary bedroom includes a walk-in closet and a luxurious 3-piece ensuite bath. Additionally, there's a convenient pantry/laundry room combo off kitchen. Completing the unit is a second bedroom and a full 4-piece bath. The building boasts exceptional soundproofing and insulation, ensuring a peaceful living environment. Also included is 1 Main floor Heated Parking stall and storage is available in the basement on the east side. The complex includes Common main floor amenity room and for guests, there is a suite available for rent at $25 per night. Extra parking maybe available for purchase or rent. New furnace installed May 2024. All furnishings and deco neg. (id:42386)
Property Details
|
MLS® Number
|
SK971755 |
|
Property Type
|
Single Family |
|
Neigbourhood
|
Harbour Landing |
|
Community Features
|
Pets Allowed With Restrictions |
|
Features
|
Elevator, Wheelchair Access, Balcony |
Building
|
Bathroom Total
|
2 |
|
Bedrooms Total
|
2 |
|
Amenities
|
Guest Suite |
|
Appliances
|
Washer, Refrigerator, Dishwasher, Dryer, Microwave, Garburator, Window Coverings, Garage Door Opener Remote(s), Stove |
|
Architectural Style
|
High Rise |
|
Constructed Date
|
2013 |
|
Cooling Type
|
Central Air Conditioning |
|
Fireplace Fuel
|
Electric |
|
Fireplace Present
|
Yes |
|
Fireplace Type
|
Conventional |
|
Heating Fuel
|
Natural Gas |
|
Heating Type
|
Forced Air |
|
Size Interior
|
1076 Sqft |
|
Type
|
Apartment |
Parking
|
Underground
|
1 |
|
Other
|
|
|
Heated Garage
|
|
|
Parking Space(s)
|
1 |
Land
Rooms
| Level |
Type |
Length |
Width |
Dimensions |
|
Main Level |
Kitchen |
14 ft |
10 ft |
14 ft x 10 ft |
|
Main Level |
Dining Room |
14 ft ,2 in |
10 ft |
14 ft ,2 in x 10 ft |
|
Main Level |
Living Room |
15 ft ,8 in |
15 ft ,2 in |
15 ft ,8 in x 15 ft ,2 in |
|
Main Level |
Primary Bedroom |
11 ft ,4 in |
11 ft |
11 ft ,4 in x 11 ft |
|
Main Level |
3pc Ensuite Bath |
|
|
- x - |
|
Main Level |
Bedroom |
12 ft |
9 ft ,10 in |
12 ft x 9 ft ,10 in |
|
Main Level |
4pc Bathroom |
|
|
- x - |
|
Main Level |
Sunroom |
10 ft |
9 ft ,4 in |
10 ft x 9 ft ,4 in |
|
Main Level |
Laundry Room |
|
|
- x - |
https://www.realtor.ca/real-estate/27003727/308-4891-trinity-lane-regina-harbour-landing
























