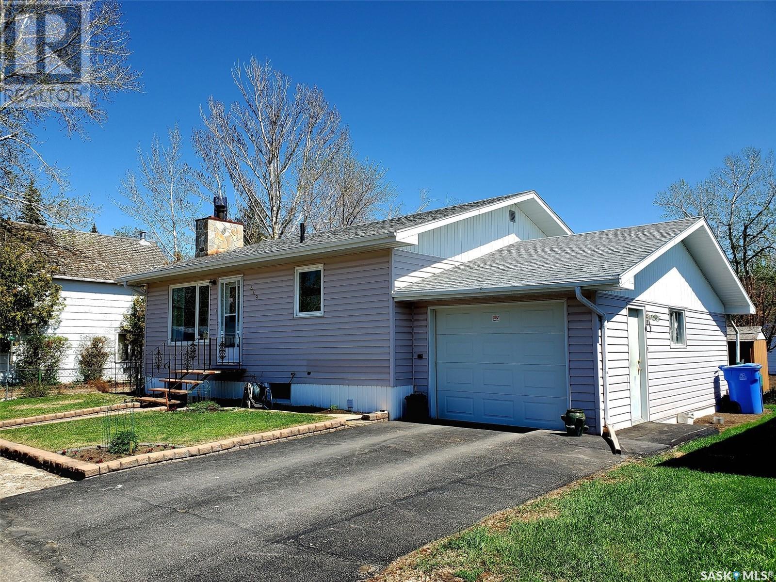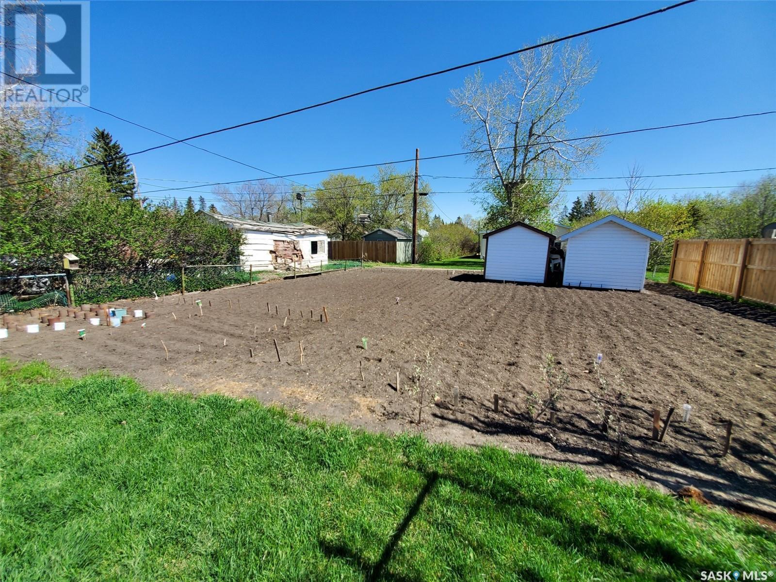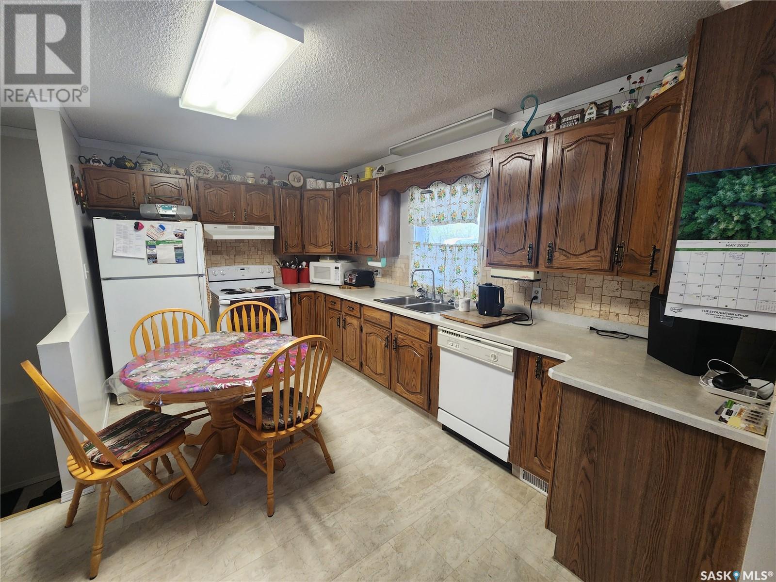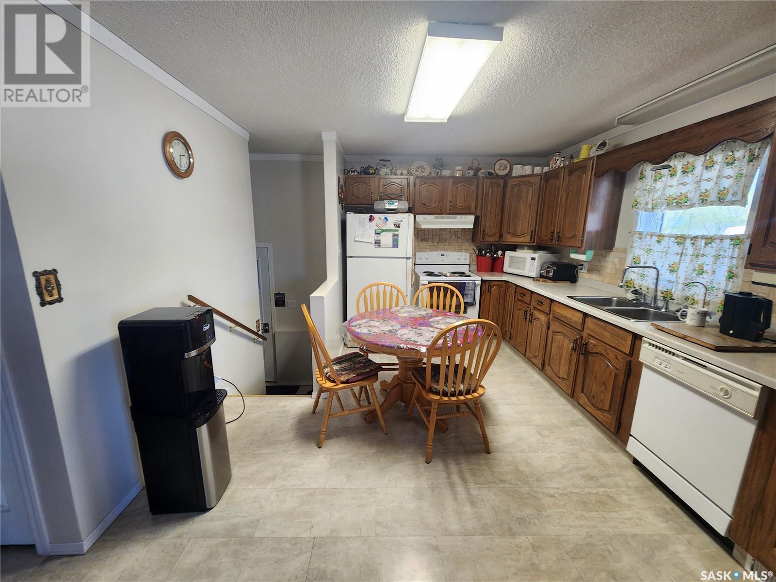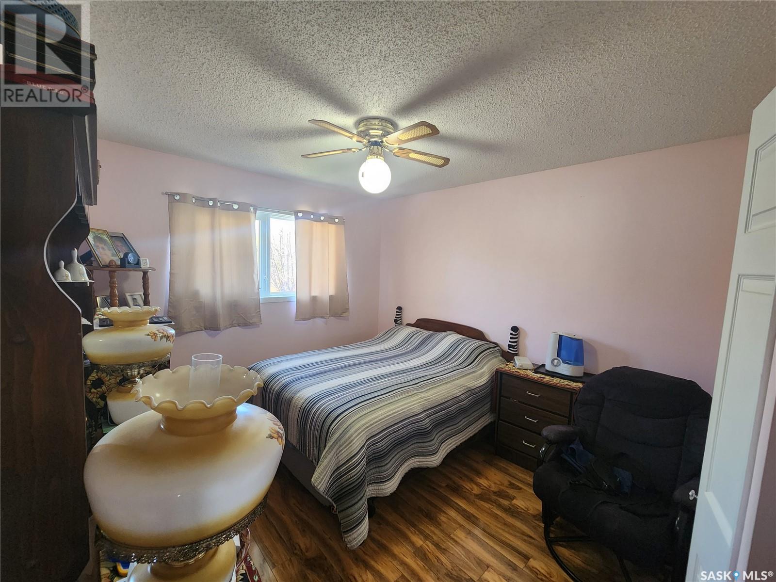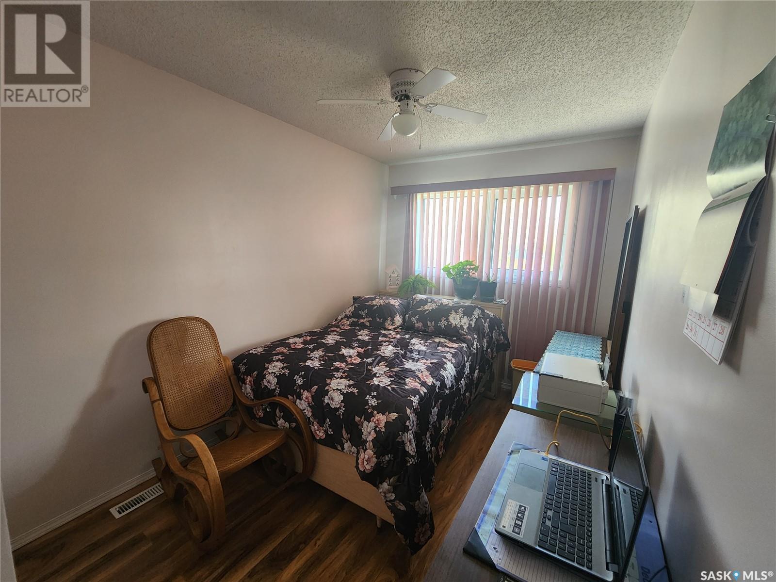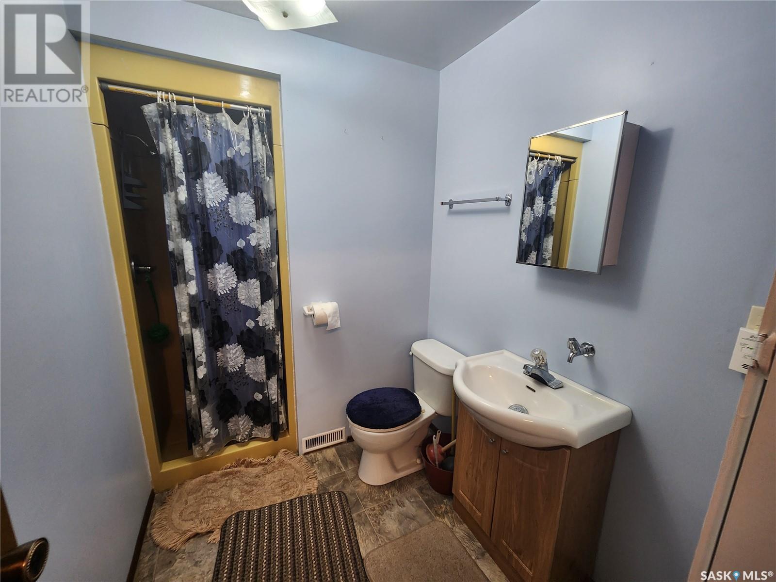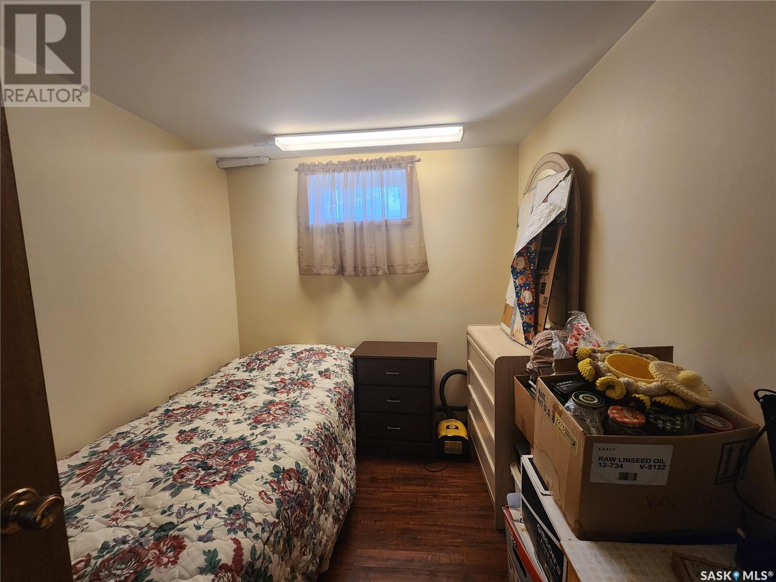3 Bedroom
2 Bathroom
945 sqft
Bungalow
Central Air Conditioning
Forced Air
Lawn
$159,000
Looking for a great family home, in a great community. Check out 309 Donnelly Street in Stoughton SK. On the main level you will find the open concept kitchen/dining room and living room, off the living room you will find 2 bedrooms, laundry room and bathroom. In the basement you will find 2 more bedrooms, bathroom, 3 storage rooms, utility room and a bar/bonus room that has potential to be another bedroom. Don't worry about the weather because you have an attached garage for your car so you can unload groceries or kids out of the elements. Don't waste time on this property, Call today to schedule your viewing or for more information. (id:42386)
Property Details
|
MLS® Number
|
SK929675 |
|
Property Type
|
Single Family |
|
Features
|
Rectangular, Paved Driveway, Sump Pump |
Building
|
Bathroom Total
|
2 |
|
Bedrooms Total
|
3 |
|
Appliances
|
Washer, Refrigerator, Dishwasher, Dryer, Window Coverings, Stove |
|
Architectural Style
|
Bungalow |
|
Basement Development
|
Finished |
|
Basement Type
|
Full (finished) |
|
Constructed Date
|
1979 |
|
Cooling Type
|
Central Air Conditioning |
|
Heating Fuel
|
Natural Gas |
|
Heating Type
|
Forced Air |
|
Stories Total
|
1 |
|
Size Interior
|
945 Sqft |
|
Type
|
House |
Parking
|
Attached Garage
|
|
|
Parking Space(s)
|
3 |
Land
|
Acreage
|
No |
|
Landscape Features
|
Lawn |
|
Size Frontage
|
50 Ft |
|
Size Irregular
|
6000.00 |
|
Size Total
|
6000 Sqft |
|
Size Total Text
|
6000 Sqft |
Rooms
| Level |
Type |
Length |
Width |
Dimensions |
|
Basement |
Utility Room |
12 ft ,11 in |
11 ft ,11 in |
12 ft ,11 in x 11 ft ,11 in |
|
Basement |
Storage |
10 ft ,11 in |
3 ft ,9 in |
10 ft ,11 in x 3 ft ,9 in |
|
Basement |
Bedroom |
9 ft ,4 in |
7 ft ,8 in |
9 ft ,4 in x 7 ft ,8 in |
|
Basement |
Storage |
8 ft ,8 in |
6 ft ,2 in |
8 ft ,8 in x 6 ft ,2 in |
|
Basement |
3pc Bathroom |
6 ft ,6 in |
5 ft ,7 in |
6 ft ,6 in x 5 ft ,7 in |
|
Basement |
Storage |
5 ft ,3 in |
4 ft ,8 in |
5 ft ,3 in x 4 ft ,8 in |
|
Basement |
Bonus Room |
12 ft ,8 in |
11 ft ,11 in |
12 ft ,8 in x 11 ft ,11 in |
|
Main Level |
Kitchen/dining Room |
14 ft ,3 in |
11 ft ,9 in |
14 ft ,3 in x 11 ft ,9 in |
|
Main Level |
Living Room |
15 ft ,3 in |
14 ft ,4 in |
15 ft ,3 in x 14 ft ,4 in |
|
Main Level |
Bedroom |
13 ft ,5 in |
7 ft ,11 in |
13 ft ,5 in x 7 ft ,11 in |
|
Main Level |
Laundry Room |
9 ft ,10 in |
4 ft ,9 in |
9 ft ,10 in x 4 ft ,9 in |
|
Main Level |
4pc Bathroom |
9 ft ,10 in |
4 ft ,11 in |
9 ft ,10 in x 4 ft ,11 in |
|
Main Level |
Primary Bedroom |
13 ft ,5 in |
10 ft |
13 ft ,5 in x 10 ft |
|
Main Level |
Enclosed Porch |
6 ft ,1 in |
3 ft ,1 in |
6 ft ,1 in x 3 ft ,1 in |
https://www.realtor.ca/real-estate/25610095/309-donnelly-street-stoughton

