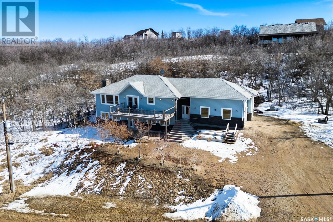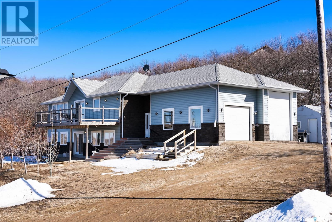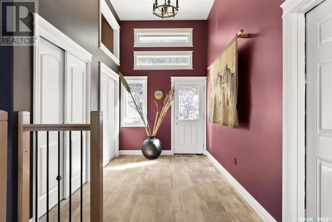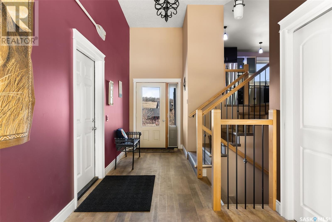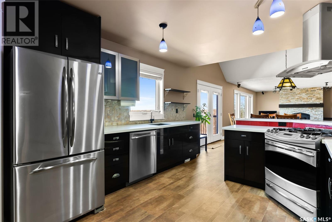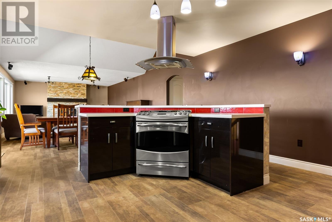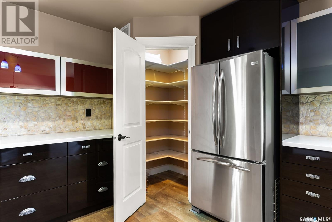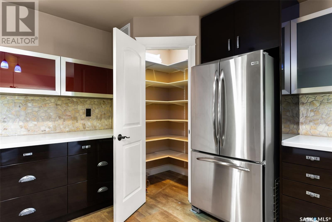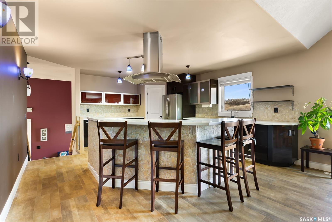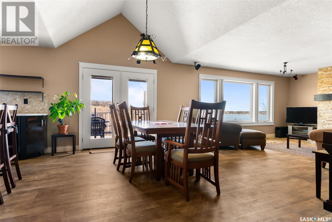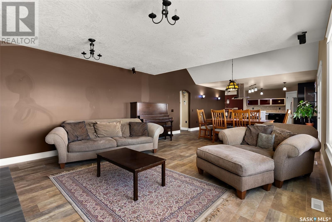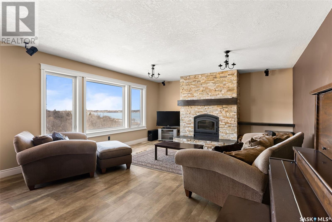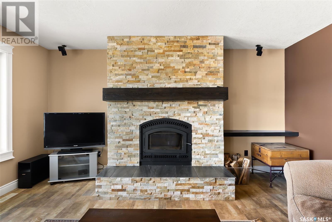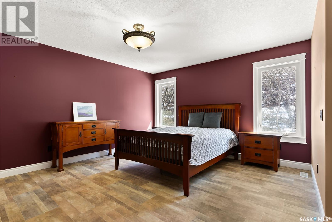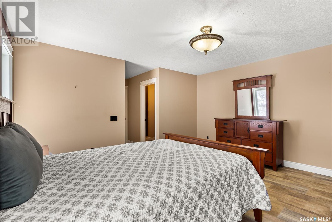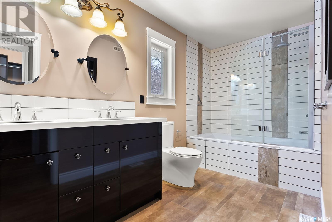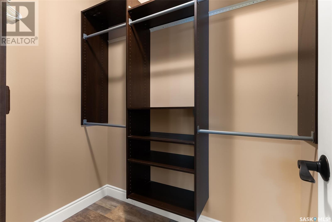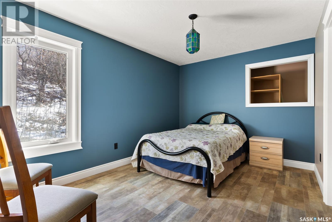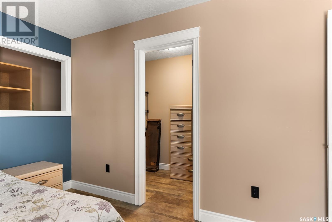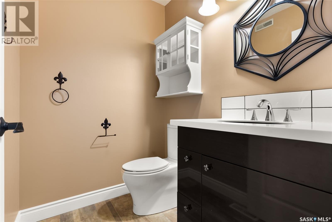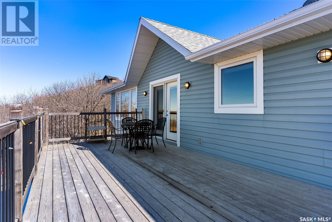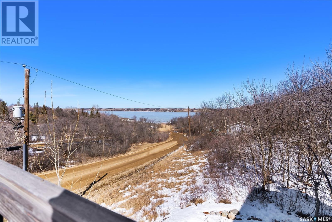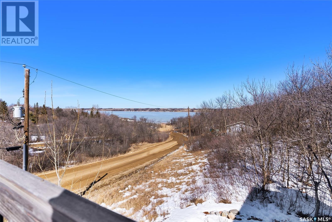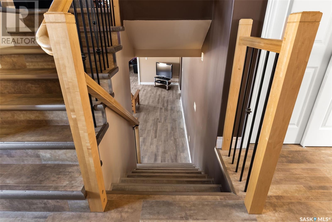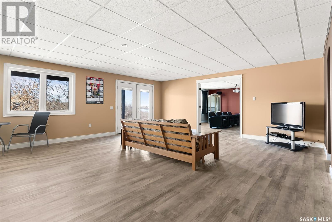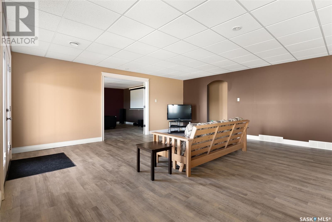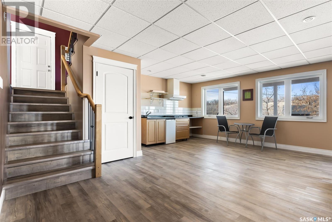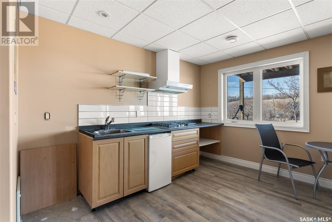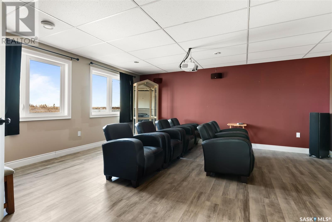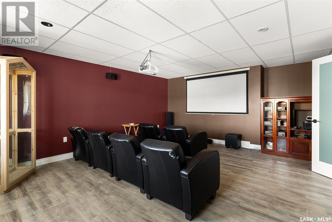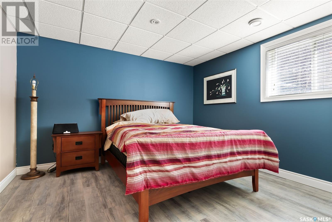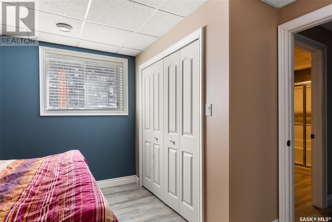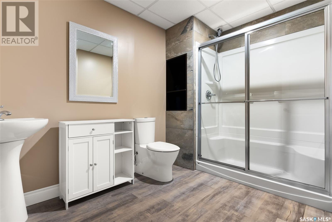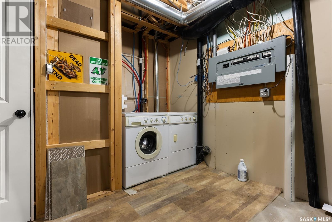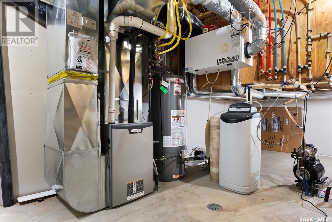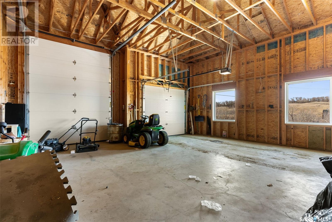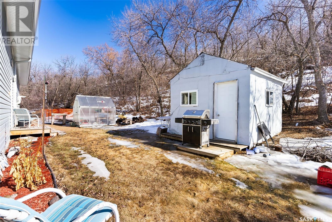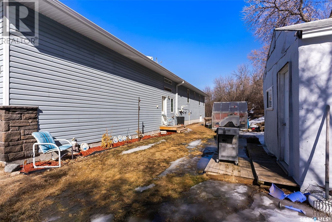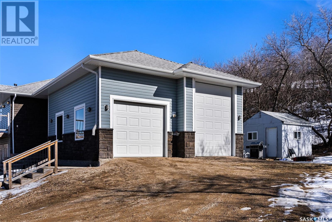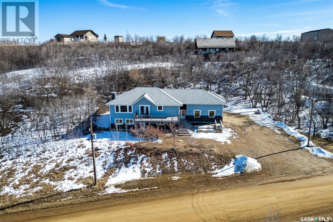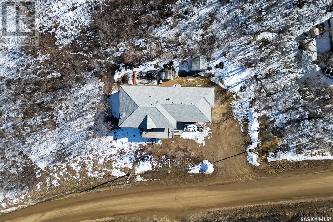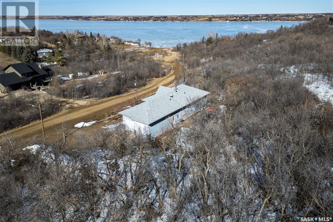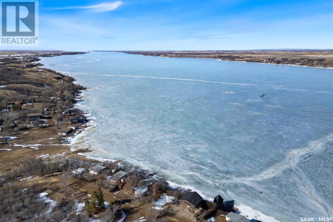3 Bedroom
3 Bathroom
1616 sqft
Bi-Level
Fireplace
Air Exchanger
Forced Air
Lawn, Garden Area
$425,000
Welcome to 309 Windsor Drive at Highwood Beach along the shores of Last Mountain Lake’s west side. This custom built bi-level walkout sits on .45 of an acre with a stunning view of the lake. You’ll immediately notice and appreciate the 26x26 attached garage, which features an overhead door with allowance for indoor RV parking. Heading inside, a large welcoming foyer features double closets and pass through access to the backyard where an additional shed and greenhouse are located, as well as a garden area. Upstairs to the main floor, a spacious kitchen with unique cabinetry, stone backsplash, & gas range spills into the dining area with vaulted ceilings before carrying into the living room. Vinyl flooring spans throughout, and paired with the vault and the natural light, makes this space flow super well. The living area overlooks the lake and features a gorgeous wood burning fireplace with stone surround, while the dining leads to the upper deck showcasing that incredible lake view. Down the hall, the spacious primary room faces south allowing tons of natural light in, and features a 5pc ensuite with tiled tub/shower, across from the walk-in closet. A second bedroom, also featuring a walk-in closet, is just around the corner from a 2pc powder room that completes the main floor. Heading to the walk out basement, you will appreciate an open concept rec room with a second kitchen w/ gas range. The theatre room is perfect for entertaining guests, while the patio area on the lower level would be great for a future hot tub! There is a third bedroom and 3pc bath down the hall, along with a large storage and laundry area. You will love this cute little beach community with bus access to Bethune and Lumsden for kiddos. This home is ready to welcome a new family anytime, so book your showing today! The seller is motivated and willing to consider ALL offers! (id:42386)
Property Details
|
MLS® Number
|
SK965010 |
|
Property Type
|
Single Family |
|
Features
|
Treed, Irregular Lot Size |
|
Structure
|
Deck |
Building
|
Bathroom Total
|
3 |
|
Bedrooms Total
|
3 |
|
Appliances
|
Washer, Refrigerator, Dishwasher, Dryer, Window Coverings, Garage Door Opener Remote(s), Hood Fan, Storage Shed, Stove |
|
Architectural Style
|
Bi-level |
|
Basement Development
|
Finished |
|
Basement Features
|
Walk Out |
|
Basement Type
|
Full (finished) |
|
Constructed Date
|
2012 |
|
Cooling Type
|
Air Exchanger |
|
Fireplace Fuel
|
Wood |
|
Fireplace Present
|
Yes |
|
Fireplace Type
|
Conventional |
|
Heating Fuel
|
Natural Gas |
|
Heating Type
|
Forced Air |
|
Size Interior
|
1616 Sqft |
|
Type
|
House |
Parking
|
Attached Garage
|
|
|
R V
|
|
|
Gravel
|
|
|
Parking Space(s)
|
6 |
Land
|
Acreage
|
No |
|
Landscape Features
|
Lawn, Garden Area |
|
Size Frontage
|
130 Ft |
|
Size Irregular
|
0.45 |
|
Size Total
|
0.45 Ac |
|
Size Total Text
|
0.45 Ac |
Rooms
| Level |
Type |
Length |
Width |
Dimensions |
|
Basement |
Other |
|
27 ft |
Measurements not available x 27 ft |
|
Basement |
Media |
|
|
16'3 x 17'9 |
|
Basement |
Bedroom |
|
|
10'11 x 12'2 |
|
Basement |
3pc Bathroom |
|
|
x x x |
|
Main Level |
Mud Room |
|
|
7'11 x 22'11 |
|
Main Level |
Kitchen |
|
|
15'5 x 17'7 |
|
Main Level |
Dining Room |
|
|
9'9 x 15'5 |
|
Main Level |
Living Room |
|
|
15'5 x 17'5 |
|
Main Level |
Primary Bedroom |
|
15 ft |
Measurements not available x 15 ft |
|
Main Level |
5pc Ensuite Bath |
|
|
6'1 x 12'5 |
|
Main Level |
Bedroom |
|
|
9'9 x 13'5 |
|
Main Level |
2pc Bathroom |
|
|
x x x |
https://www.realtor.ca/real-estate/26712720/309-windsor-drive-last-mountain-lake-west-side
