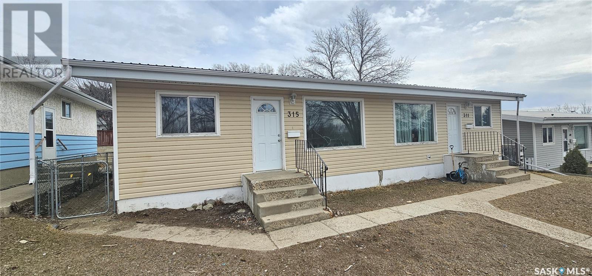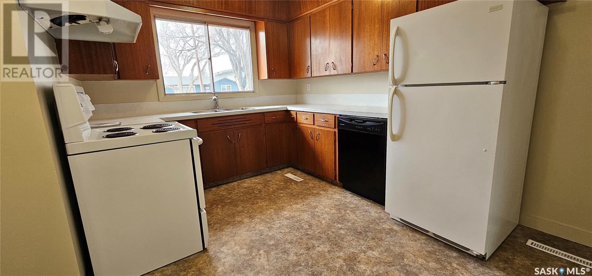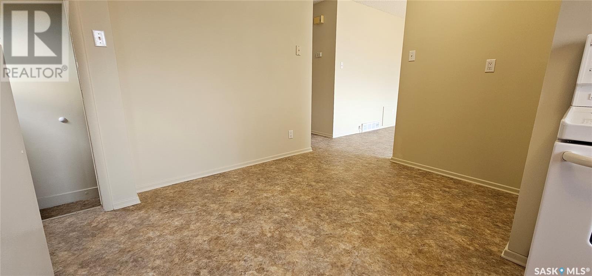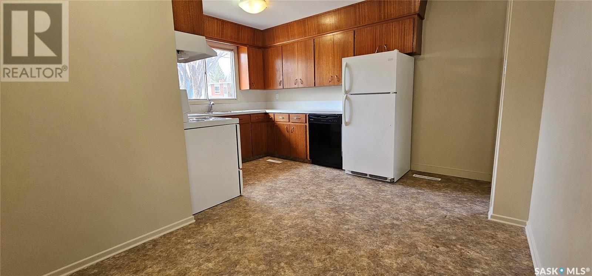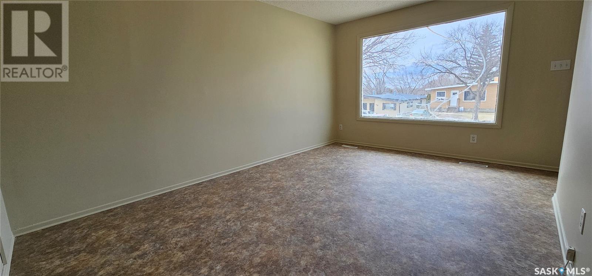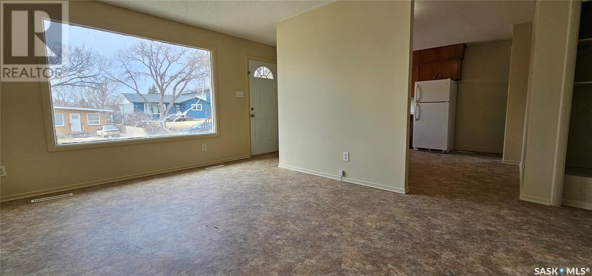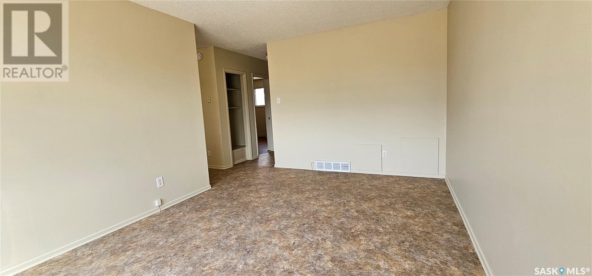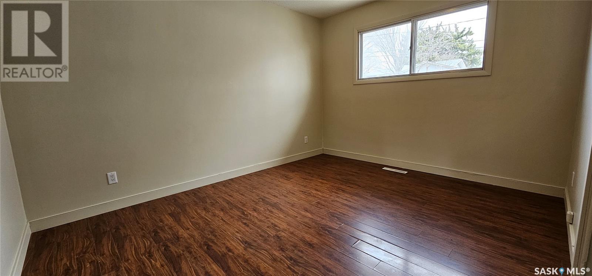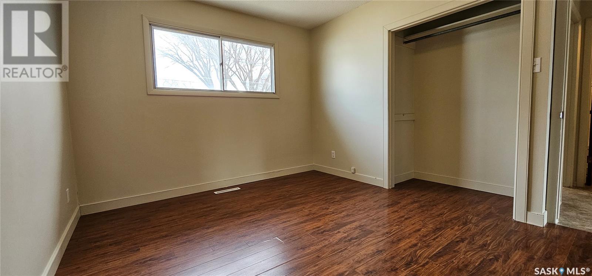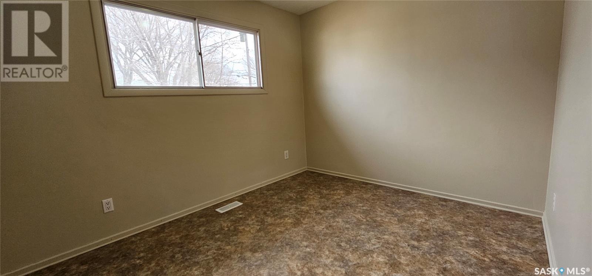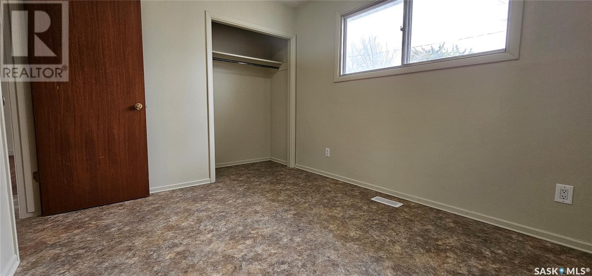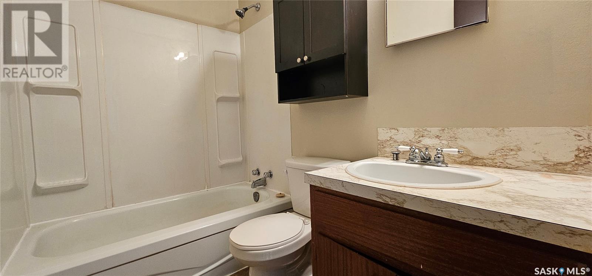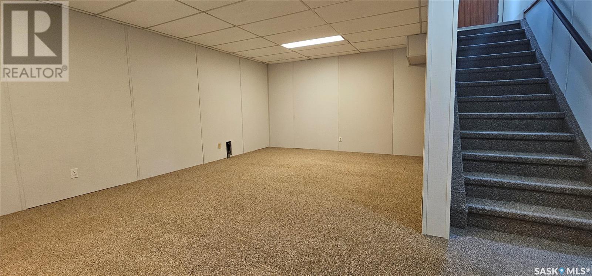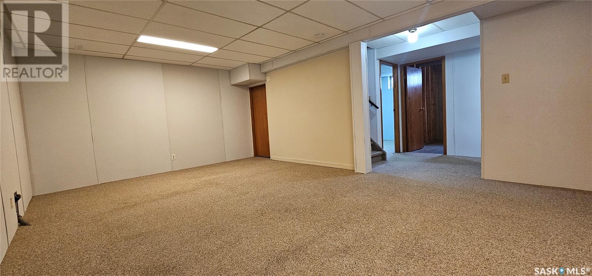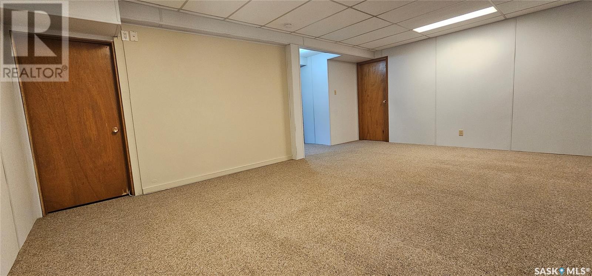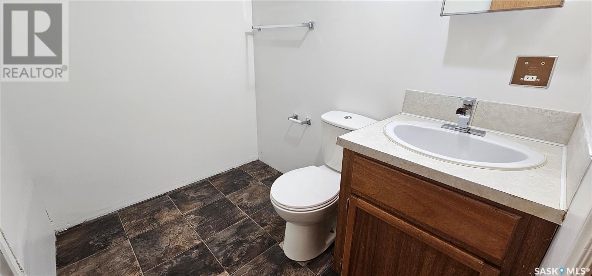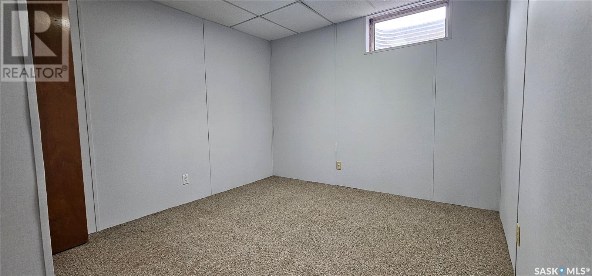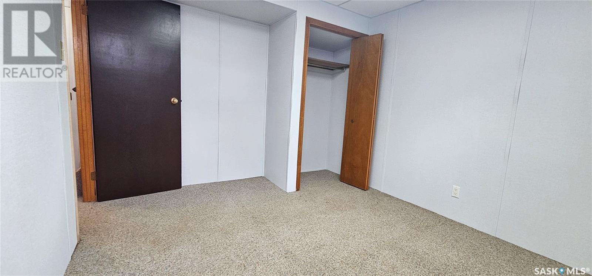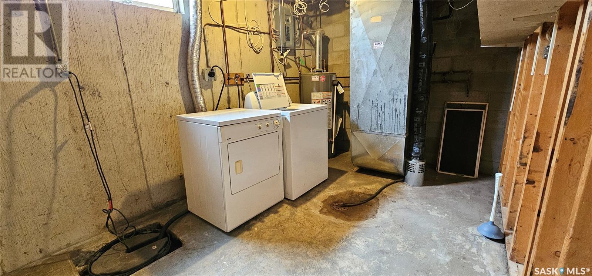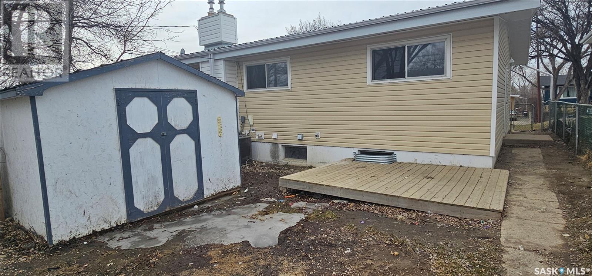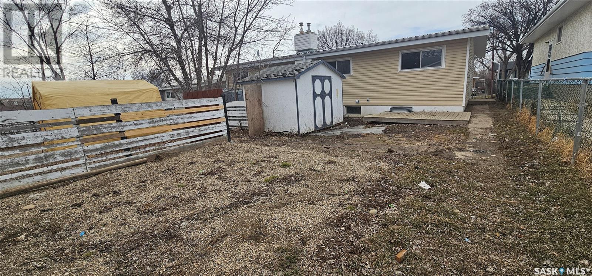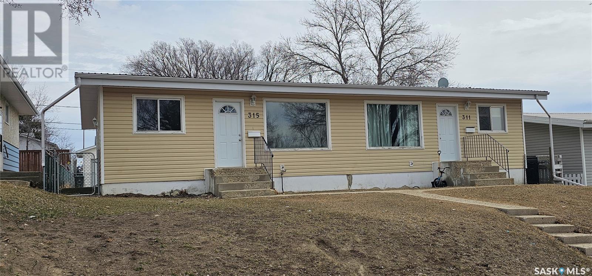6 Bedroom
4 Bathroom
1550 sqft
Bungalow
Central Air Conditioning
Forced Air
Lawn, Underground Sprinkler
$250,000
This revenue property is a no-nonsense, cash-flow-positive investment opportunity that will make your portfolio sing. With updates like a durable metal roof, vinyl siding, and high-efficiency furnaces, maintenance is a breeze. Tenants will flock to the built-in dishwasher, central air conditioning, fenced yard, and deck, not to mention the practical layout with 2 bedrooms up and 1 down, plus a full bath on the main floor and a 2-piece in the finished basement in one unit (roughed in for a shower) and a 3-piece in the other. Plus, with tenants covering all utilities, your bottom line stays strong. Sure, there's one picture window to replace, but that's small potatoes compared to the potential here. Located in a peaceful neighborhood near parks and recreational facilities, this property is a winning addition to any savvy investor's portfolio. (id:42386)
Property Details
|
MLS® Number
|
SK965151 |
|
Property Type
|
Single Family |
|
Neigbourhood
|
North East |
|
Features
|
Lane, Rectangular, Sump Pump |
|
Structure
|
Deck |
Building
|
Bathroom Total
|
4 |
|
Bedrooms Total
|
6 |
|
Appliances
|
Washer, Refrigerator, Dishwasher, Dryer, Storage Shed, Stove |
|
Architectural Style
|
Bungalow |
|
Basement Development
|
Finished |
|
Basement Type
|
Full (finished) |
|
Constructed Date
|
1968 |
|
Cooling Type
|
Central Air Conditioning |
|
Heating Fuel
|
Natural Gas |
|
Heating Type
|
Forced Air |
|
Stories Total
|
1 |
|
Size Interior
|
1550 Sqft |
|
Type
|
Duplex |
Parking
|
None
|
|
|
Gravel
|
|
|
Parking Space(s)
|
3 |
Land
|
Acreage
|
No |
|
Fence Type
|
Fence |
|
Landscape Features
|
Lawn, Underground Sprinkler |
|
Size Frontage
|
60 Ft |
|
Size Irregular
|
6300.00 |
|
Size Total
|
6300 Sqft |
|
Size Total Text
|
6300 Sqft |
Rooms
| Level |
Type |
Length |
Width |
Dimensions |
|
Basement |
Other |
|
|
13'3" x 20'3" |
|
Basement |
Bedroom |
|
|
11'11" x 10'1" |
|
Basement |
2pc Bathroom |
|
|
5'3" x 6'9" |
|
Basement |
Laundry Room |
|
|
8'9" x 13'6" |
|
Basement |
Other |
|
|
13'3" x 20'3" |
|
Basement |
Bedroom |
|
|
11'11" x 10'1" |
|
Basement |
3pc Bathroom |
|
|
5'3" x 6'9" |
|
Basement |
Laundry Room |
|
|
8'9" x 13'6" |
|
Main Level |
Kitchen |
|
|
7'9" x 9'3" |
|
Main Level |
Dining Room |
|
|
8' x 10'5" |
|
Main Level |
Living Room |
|
|
15'7" x 10'10" |
|
Main Level |
Bedroom |
|
|
12'8" x 10'5" |
|
Main Level |
Bedroom |
|
|
9'3" x 11' |
|
Main Level |
4pc Bathroom |
|
|
5' x 7'7" |
|
Main Level |
Kitchen |
|
|
7'9" x 9'3" |
|
Main Level |
Dining Room |
|
|
8' x 10'5" |
|
Main Level |
Living Room |
|
|
15'7" x 10'10" |
|
Main Level |
Bedroom |
|
|
12'8" x 10'5" |
|
Main Level |
Bedroom |
|
|
9'3" x 11' |
|
Main Level |
4pc Bathroom |
|
|
5' x 7'7" |
https://www.realtor.ca/real-estate/26720892/311-315-macdonald-drive-swift-current-north-east
