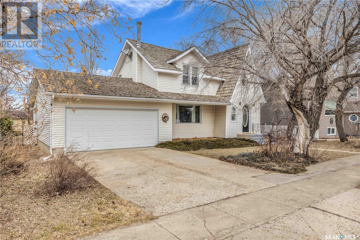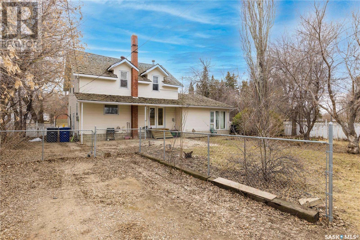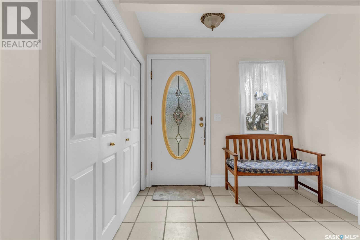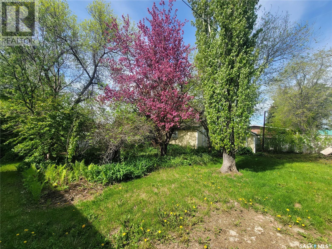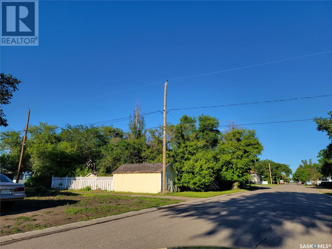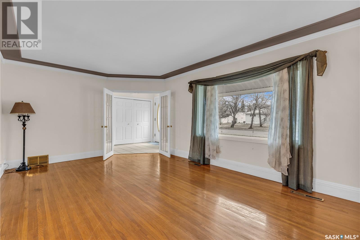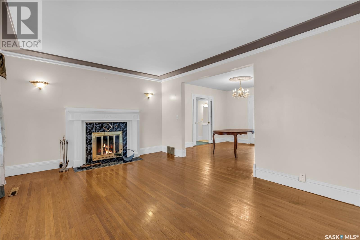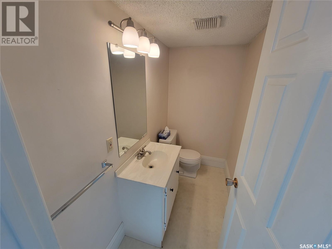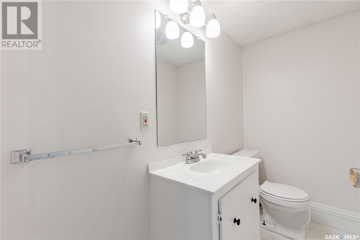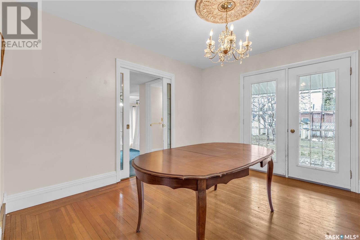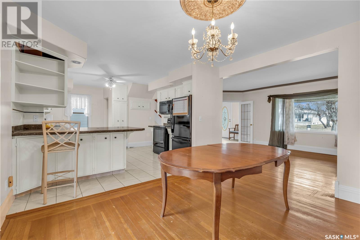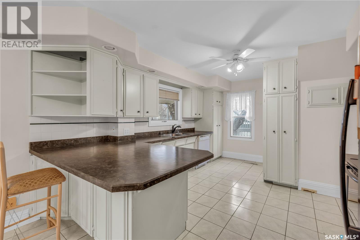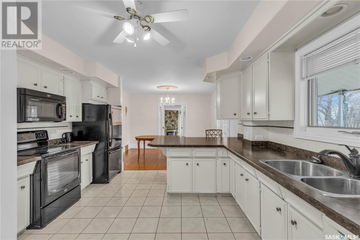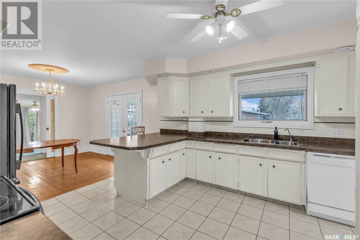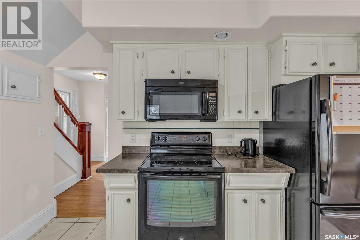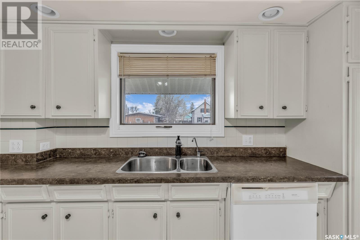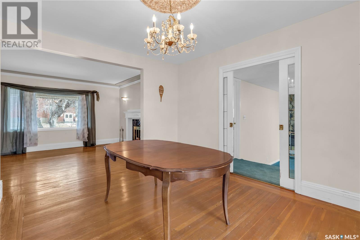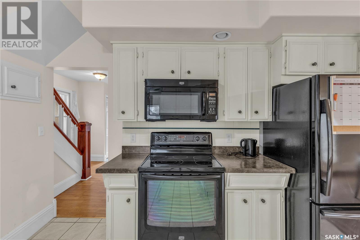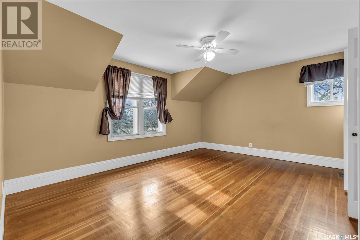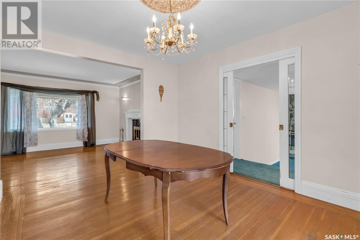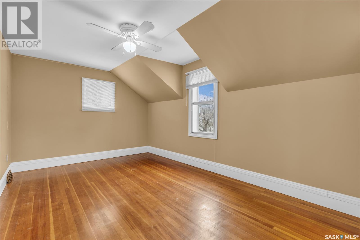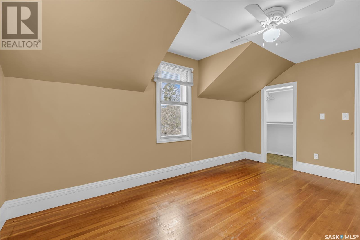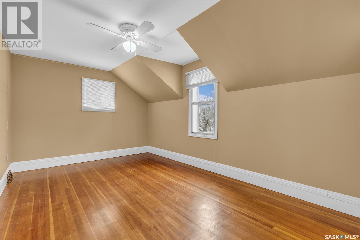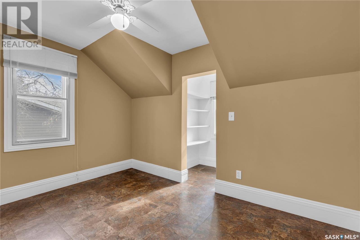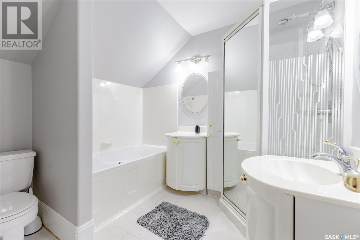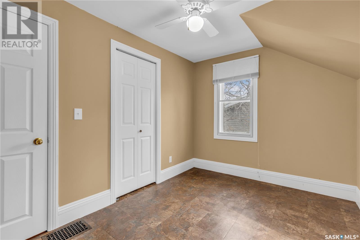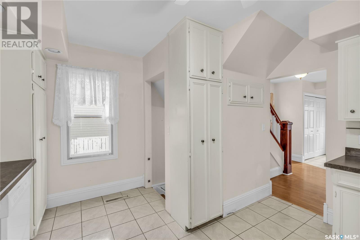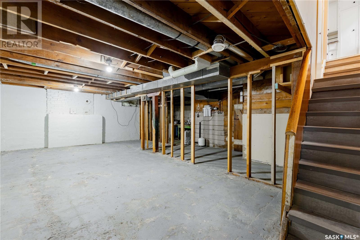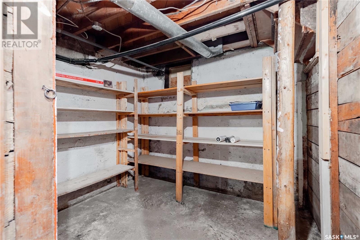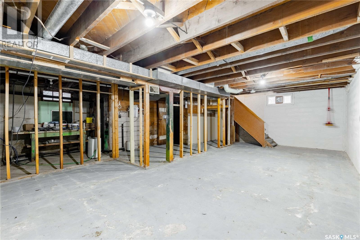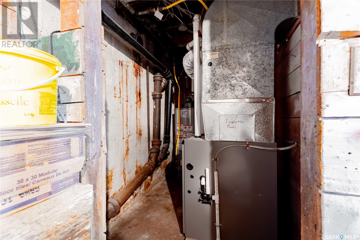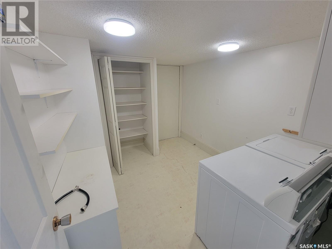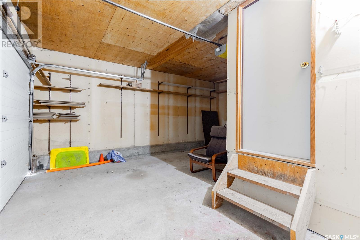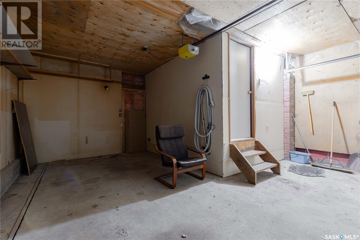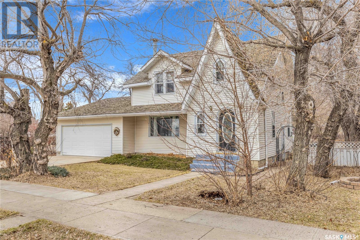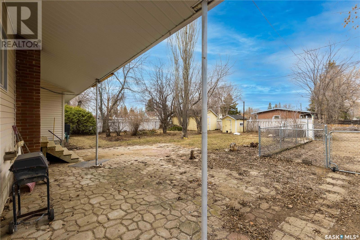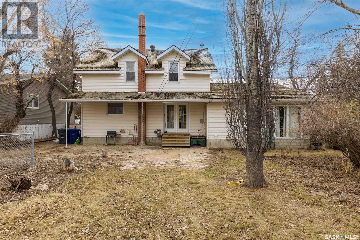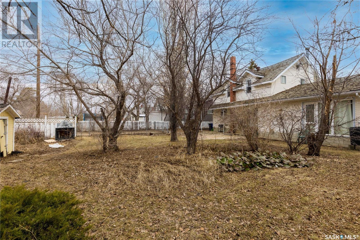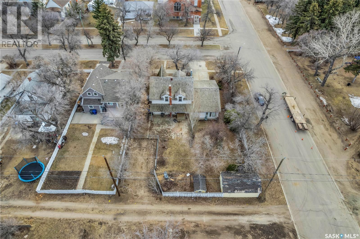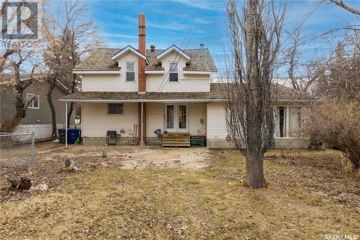3 Bedroom
2 Bathroom
1872 sqft
2 Level
Fireplace
Forced Air
Lawn
$165,000
This character home, spanning 1872 sq ft, exudes charm and pride of ownership. The meticulously maintained space includes a well-groomed fenced backyard featuring fruit trees, berry bushes, perennials, a fountain, RV parking, and 2 sheds. Upon entering, glass French doors lead to a generous living room with a wood-burning fireplace. Refinished hardwood floors extend to a dining area with garden doors, while pocket doors offer access to a sunken family room with a gas fireplace. The kitchen, with white cabinets and modern appliances, opens to the dining room. Upstairs, three bedrooms include a master with double closets. The 4 pc bath features a jetted Jacuzzi tub, separate shower, and a unique vanity area. The basement provides storage, a cold room, and utility space. Noteworthy updates include a new furnace, humidifier, air purification system, and water heater since fall 2014. Glass French doors and pocket doors add a touch of elegance, making this property a harmonious blend of classic and modern living. (id:42386)
Property Details
|
MLS® Number
|
SK956099 |
|
Property Type
|
Single Family |
|
Features
|
Corner Site, Double Width Or More Driveway, Sump Pump |
Building
|
Bathroom Total
|
2 |
|
Bedrooms Total
|
3 |
|
Appliances
|
Refrigerator, Dishwasher, Garburator, Storage Shed, Stove |
|
Architectural Style
|
2 Level |
|
Basement Development
|
Unfinished |
|
Basement Type
|
Partial (unfinished) |
|
Constructed Date
|
1932 |
|
Fireplace Fuel
|
Gas,wood |
|
Fireplace Present
|
Yes |
|
Fireplace Type
|
Conventional,conventional |
|
Heating Fuel
|
Natural Gas |
|
Heating Type
|
Forced Air |
|
Stories Total
|
2 |
|
Size Interior
|
1872 Sqft |
|
Type
|
House |
Parking
|
Attached Garage
|
|
|
Parking Space(s)
|
4 |
Land
|
Acreage
|
No |
|
Landscape Features
|
Lawn |
|
Size Frontage
|
75 Ft |
|
Size Irregular
|
9000.00 |
|
Size Total
|
9000 Sqft |
|
Size Total Text
|
9000 Sqft |
Rooms
| Level |
Type |
Length |
Width |
Dimensions |
|
Second Level |
Bedroom |
10 ft |
15 ft |
10 ft x 15 ft |
|
Second Level |
Bedroom |
11 ft ,8 in |
8 ft |
11 ft ,8 in x 8 ft |
|
Second Level |
4pc Bathroom |
8 ft ,8 in |
7 ft ,6 in |
8 ft ,8 in x 7 ft ,6 in |
|
Second Level |
Bedroom |
12 ft |
15 ft |
12 ft x 15 ft |
|
Basement |
Other |
|
|
Measurements not available |
|
Basement |
Utility Room |
7 ft |
5 ft |
7 ft x 5 ft |
|
Basement |
Storage |
7 ft |
6 ft |
7 ft x 6 ft |
|
Main Level |
Dining Room |
12 ft |
10 ft ,5 in |
12 ft x 10 ft ,5 in |
|
Main Level |
Kitchen |
12 ft |
13 ft |
12 ft x 13 ft |
|
Main Level |
Living Room |
12 ft |
19 ft |
12 ft x 19 ft |
|
Main Level |
Family Room |
15 ft |
12 ft |
15 ft x 12 ft |
|
Main Level |
Laundry Room |
8 ft ,7 in |
11 ft |
8 ft ,7 in x 11 ft |
|
Main Level |
2pc Bathroom |
8 ft |
8 ft |
8 ft x 8 ft |
https://www.realtor.ca/real-estate/26422651/313-main-street-wilkie
