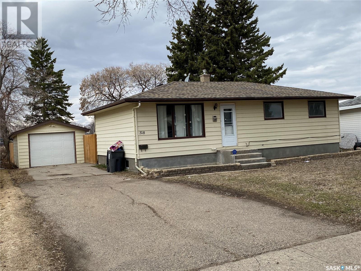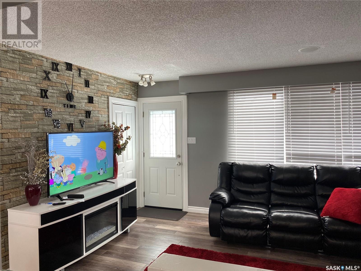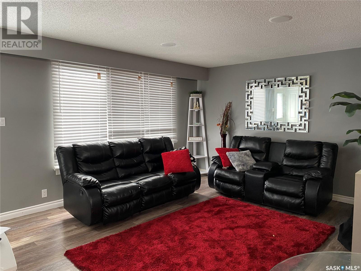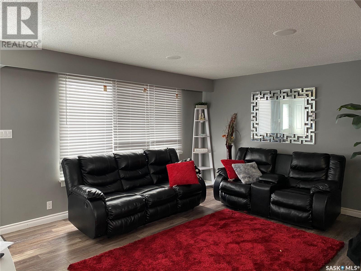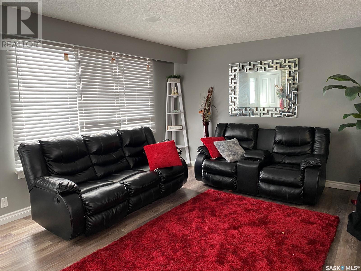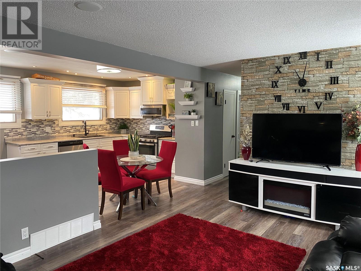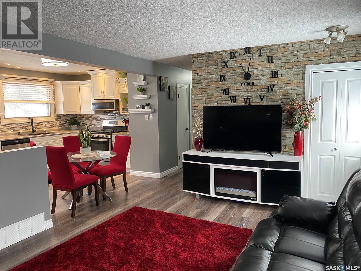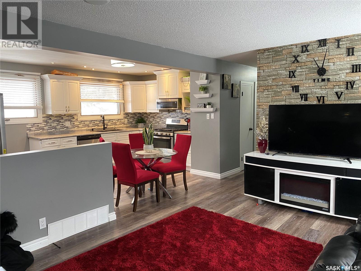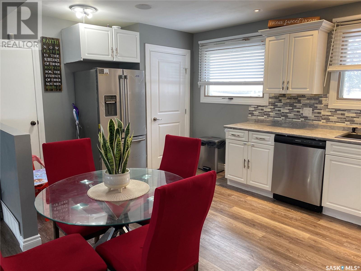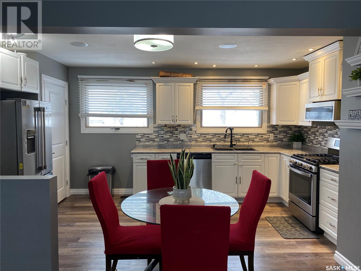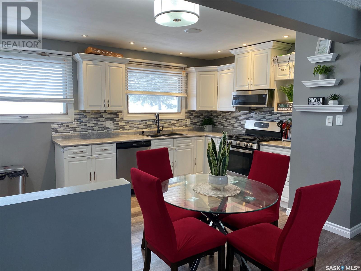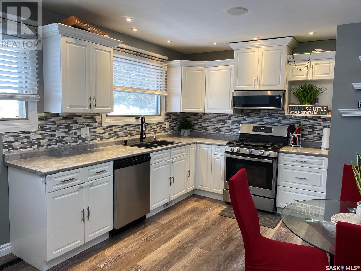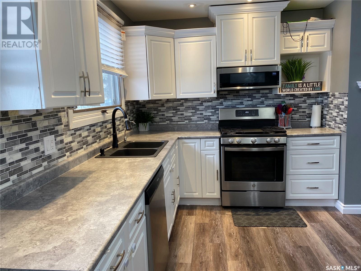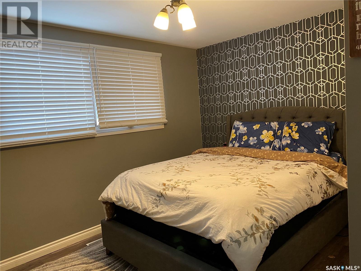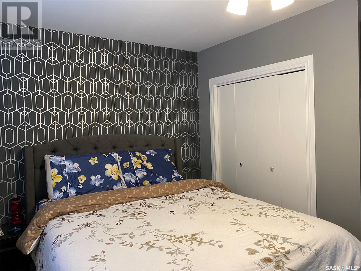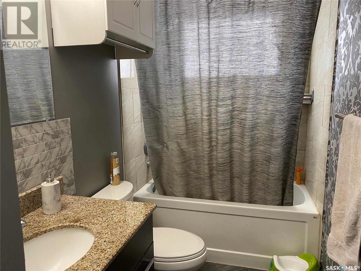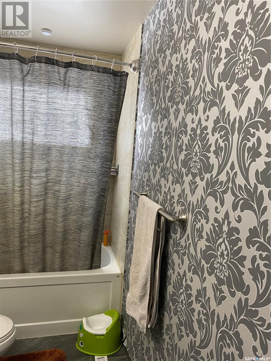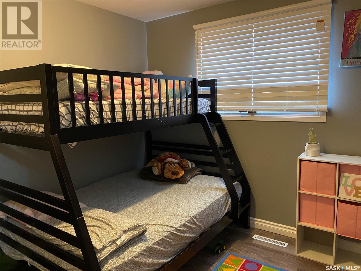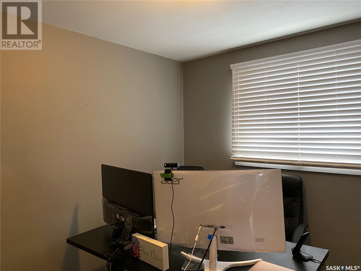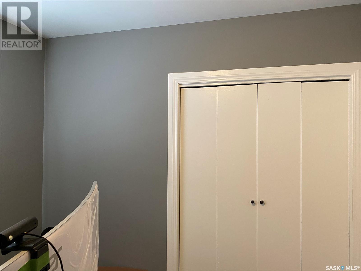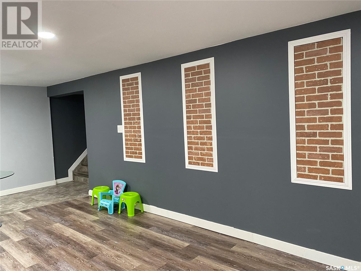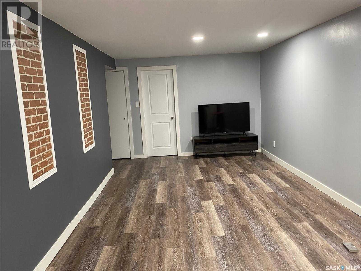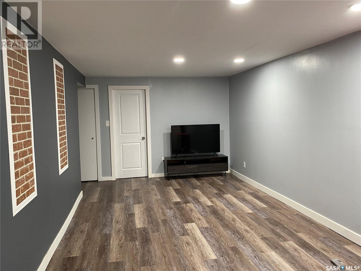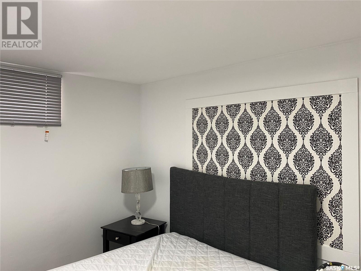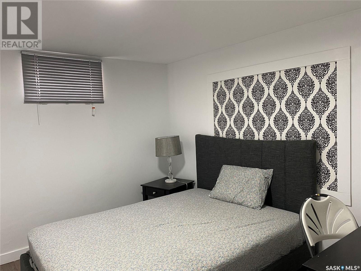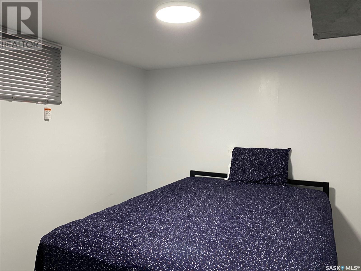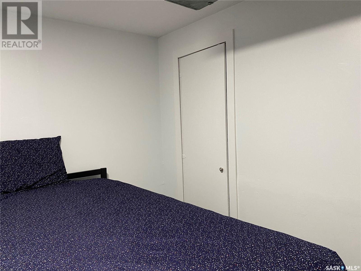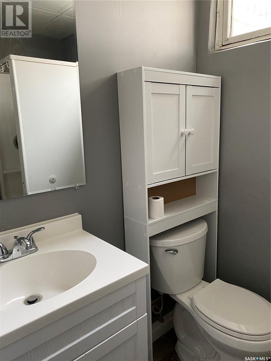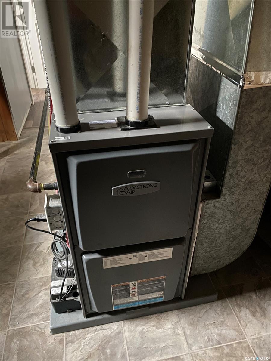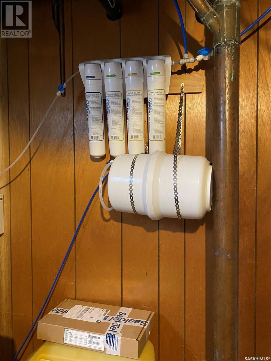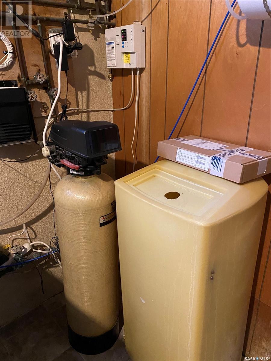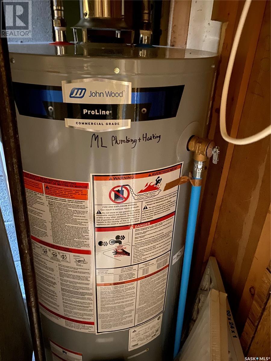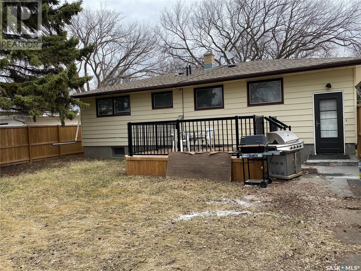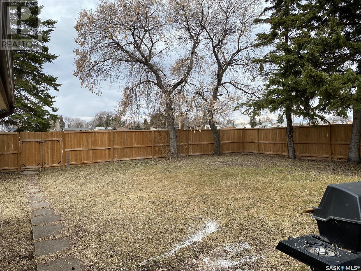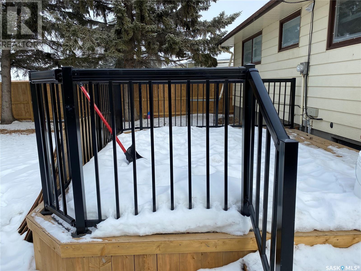5 Bedroom
2 Bathroom
960 sqft
Bungalow
Forced Air
Lawn
$199,000
WOW!!!! MAJOR RENOVATIONS DONE!!! 5 bedrooms 2 bathroom family home ready move in at a price to sell!!!! beautiful white cabinetry, counter top , and a GAS range! Microwave hood fan, new stainless steel appliances, vinyl plank flooring, and pot lights!! The livingroom has also been updated with vinyl plank flooring and pot lights. Interior doors have been updated with white doors. 3 bedrooms are on the main floor along with a updated bathroom. The bathroom has a newer vanity, tile flooring and a tile tub surround . The basement has been updated with drywall on the walls, vinyl plank flooring 2 additional bedrooms of generous size , 3 piece bathroom , and a large laundry utility area. The basement does have a separate storage room. Wishing for a private back yard? This home has no back yard neighbors , just green space. Enjoy your summer days on the new back yard deck . In need of a fenced yard? We have that too! The back yard was completely fenced in 2020. Other important features include a newer furnace, single detached garage .. Dont miss this gem (id:42386)
Property Details
|
MLS® Number
|
SK966792 |
|
Property Type
|
Single Family |
|
Features
|
Rectangular |
Building
|
Bathroom Total
|
2 |
|
Bedrooms Total
|
5 |
|
Appliances
|
Washer, Refrigerator, Dishwasher, Dryer, Microwave, Window Coverings, Storage Shed, Stove |
|
Architectural Style
|
Bungalow |
|
Basement Development
|
Finished |
|
Basement Type
|
Full (finished) |
|
Constructed Date
|
1964 |
|
Heating Fuel
|
Natural Gas |
|
Heating Type
|
Forced Air |
|
Stories Total
|
1 |
|
Size Interior
|
960 Sqft |
|
Type
|
House |
Parking
|
Detached Garage
|
|
|
Parking Space(s)
|
3 |
Land
|
Acreage
|
No |
|
Fence Type
|
Fence |
|
Landscape Features
|
Lawn |
|
Size Frontage
|
62 Ft ,5 In |
|
Size Irregular
|
7231.00 |
|
Size Total
|
7231 Sqft |
|
Size Total Text
|
7231 Sqft |
Rooms
| Level |
Type |
Length |
Width |
Dimensions |
|
Basement |
Other |
10 ft ,8 in |
|
10 ft ,8 in x Measurements not available |
|
Basement |
Bedroom |
5 ft ,1 in |
|
5 ft ,1 in x Measurements not available |
|
Basement |
Bedroom |
9 ft ,5 in |
10 ft ,9 in |
9 ft ,5 in x 10 ft ,9 in |
|
Basement |
3pc Bathroom |
5 ft ,1 in |
5 ft ,6 in |
5 ft ,1 in x 5 ft ,6 in |
|
Basement |
Laundry Room |
11 ft ,5 in |
12 ft ,6 in |
11 ft ,5 in x 12 ft ,6 in |
|
Basement |
Storage |
4 ft ,7 in |
10 ft ,9 in |
4 ft ,7 in x 10 ft ,9 in |
|
Main Level |
Foyer |
|
|
Measurements not available |
|
Main Level |
Kitchen |
10 ft ,5 in |
14 ft ,8 in |
10 ft ,5 in x 14 ft ,8 in |
|
Main Level |
Living Room |
12 ft ,7 in |
19 ft ,9 in |
12 ft ,7 in x 19 ft ,9 in |
|
Main Level |
Bedroom |
10 ft ,5 in |
9 ft ,2 in |
10 ft ,5 in x 9 ft ,2 in |
|
Main Level |
Bedroom |
10 ft ,5 in |
12 ft ,6 in |
10 ft ,5 in x 12 ft ,6 in |
|
Main Level |
Bedroom |
8 ft ,9 in |
9 ft ,5 in |
8 ft ,9 in x 9 ft ,5 in |
|
Main Level |
4pc Bathroom |
4 ft ,6 in |
10 ft ,6 in |
4 ft ,6 in x 10 ft ,6 in |
https://www.realtor.ca/real-estate/26784247/318-myrtle-avenue-yorkton
