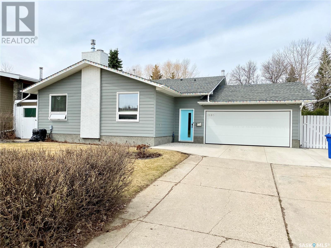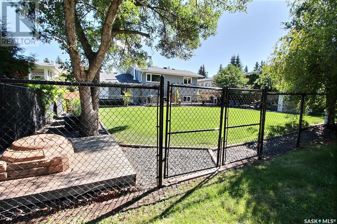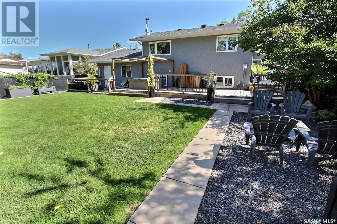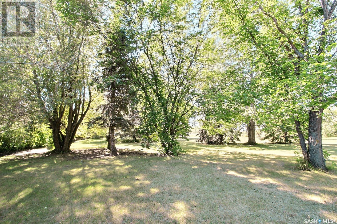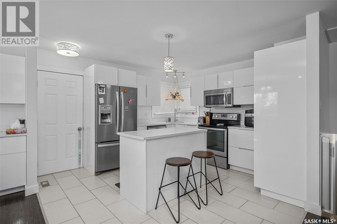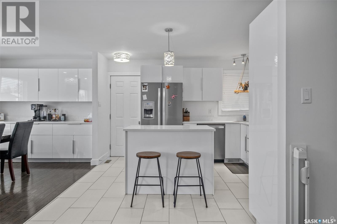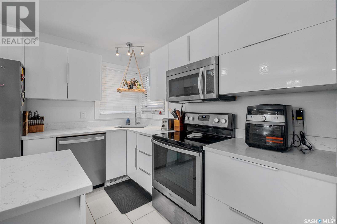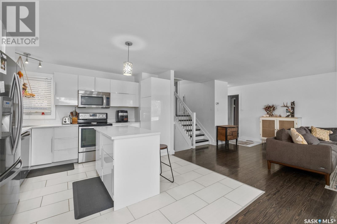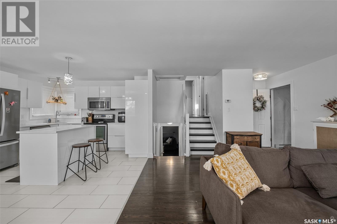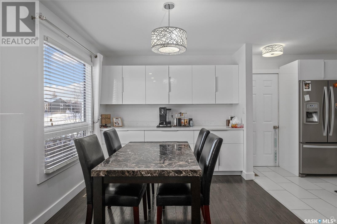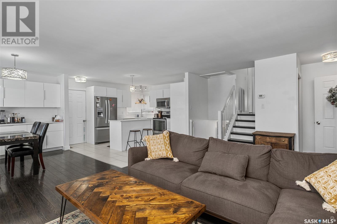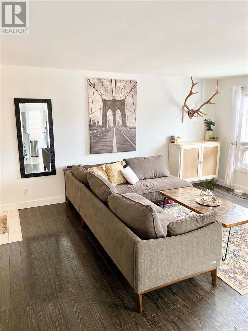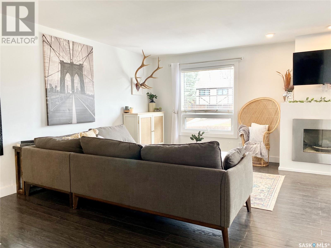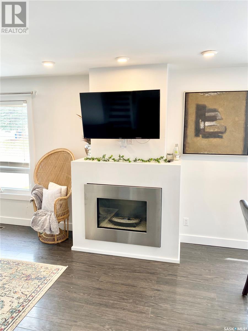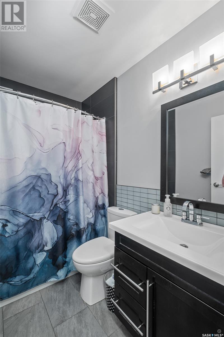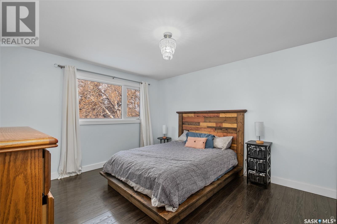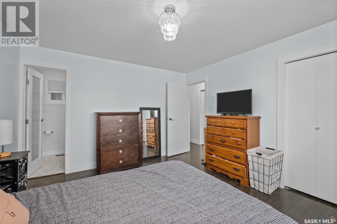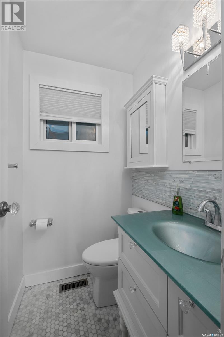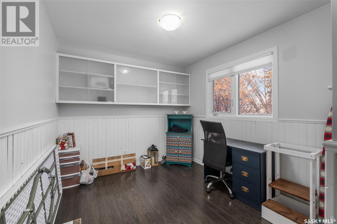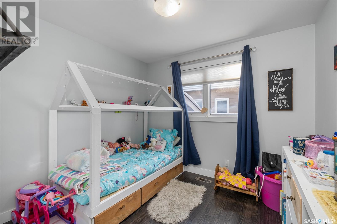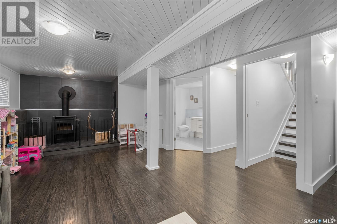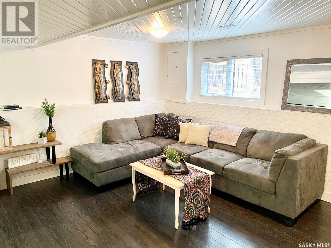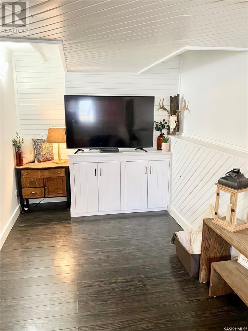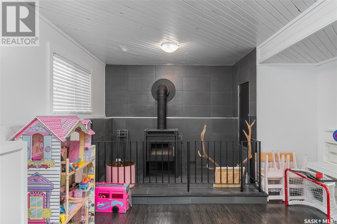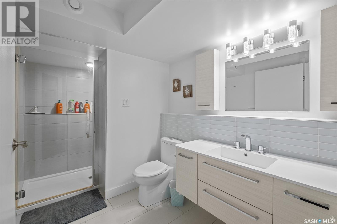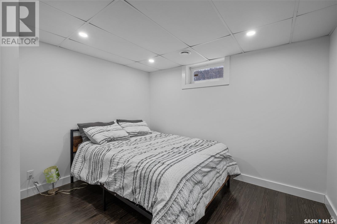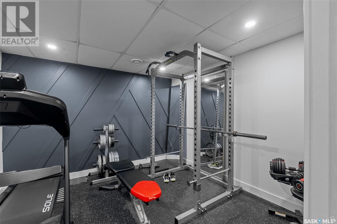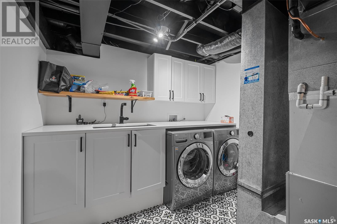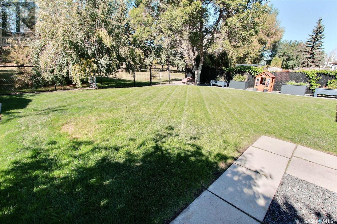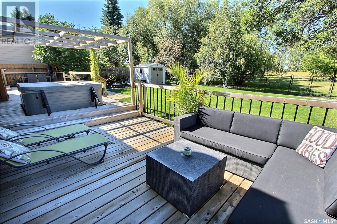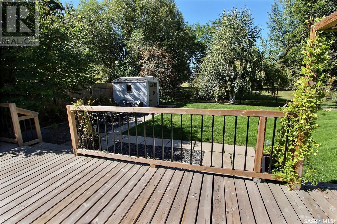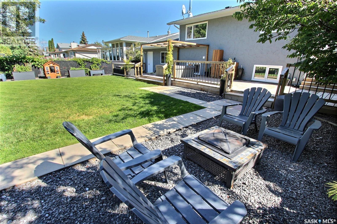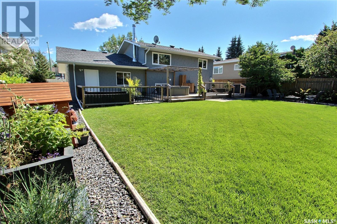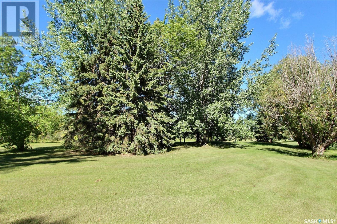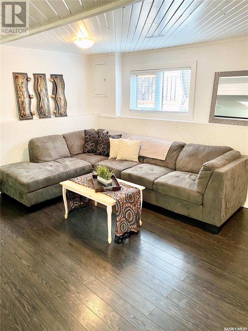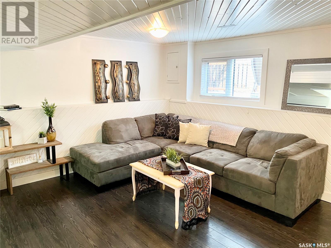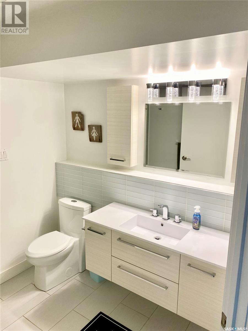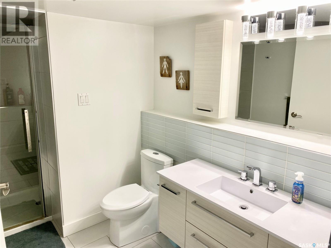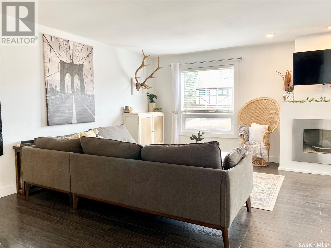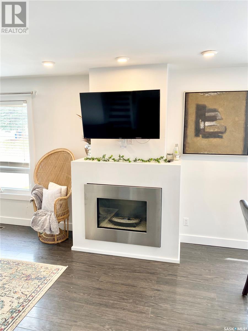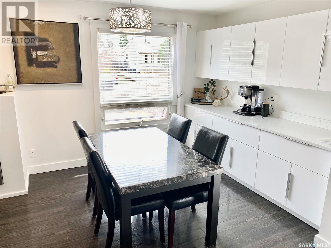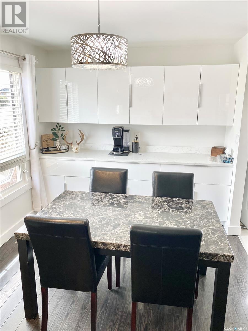4 Bedroom
3 Bathroom
1172 sqft
Fireplace
Central Air Conditioning
Forced Air
Lawn, Underground Sprinkler
$429,900
Immaculate Carlton Park split level home. Backing onto a green space this 1172 sq. ft., 4 bed, 3 bath property is completely updated in every way. Featuring a dream kitchen with quartz countertops and composite cabinets, soft close hinges, recessed pot lighting and matching island. All newer stainless appliances plus additional countertop space in the dining area will accommodate all occasions. Open concept living area w/gas fireplace adds the finishing touch. 3 beds up with flooring, paint, lighting and windows all contemporized. 3 completely customized bathrooms throughout the house will leave an impression as well. Lower level has a hi eff catalytic wood burning stove with tile surround and finished laundry area with quartz countertop folding area. New in 2021: hi eff furnace, water heater and central AC unit. Outside, the upgraded exterior accents the amazing yard: fully fenced, mature trees and flower beds, 2 tiered wrap around deck with hot tub, garden boxes and unimpeded western views. New garage slab, overhead door, 8x12 shed and composite front door in 2023 as well. Call or message me today for more details or for a private viewing. Avg. monthly energy: $100 Avg. monthly power: $160 (id:42386)
Property Details
|
MLS® Number
|
SK955939 |
|
Property Type
|
Single Family |
|
Neigbourhood
|
Carlton Park |
|
Features
|
Treed, Rectangular, Double Width Or More Driveway |
|
Structure
|
Deck |
Building
|
Bathroom Total
|
3 |
|
Bedrooms Total
|
4 |
|
Appliances
|
Washer, Refrigerator, Dishwasher, Dryer, Microwave, Window Coverings, Garage Door Opener Remote(s), Storage Shed, Stove |
|
Basement Development
|
Finished |
|
Basement Type
|
Full (finished) |
|
Constructed Date
|
1979 |
|
Construction Style Split Level
|
Split Level |
|
Cooling Type
|
Central Air Conditioning |
|
Fireplace Fuel
|
Gas,wood |
|
Fireplace Present
|
Yes |
|
Fireplace Type
|
Conventional,conventional |
|
Heating Fuel
|
Natural Gas |
|
Heating Type
|
Forced Air |
|
Size Interior
|
1172 Sqft |
|
Type
|
House |
Parking
|
Attached Garage
|
|
|
Parking Space(s)
|
4 |
Land
|
Acreage
|
No |
|
Fence Type
|
Fence |
|
Landscape Features
|
Lawn, Underground Sprinkler |
|
Size Frontage
|
61 Ft ,9 In |
|
Size Irregular
|
0.17 |
|
Size Total
|
0.17 Ac |
|
Size Total Text
|
0.17 Ac |
Rooms
| Level |
Type |
Length |
Width |
Dimensions |
|
Second Level |
Primary Bedroom |
13 ft ,10 in |
12 ft ,5 in |
13 ft ,10 in x 12 ft ,5 in |
|
Second Level |
Bedroom |
9 ft |
14 ft ,8 in |
9 ft x 14 ft ,8 in |
|
Second Level |
4pc Bathroom |
7 ft ,5 in |
5 ft |
7 ft ,5 in x 5 ft |
|
Second Level |
2pc Ensuite Bath |
4 ft ,1 in |
5 ft ,3 in |
4 ft ,1 in x 5 ft ,3 in |
|
Second Level |
Bedroom |
9 ft ,11 in |
11 ft ,8 in |
9 ft ,11 in x 11 ft ,8 in |
|
Third Level |
3pc Bathroom |
12 ft ,1 in |
6 ft ,5 in |
12 ft ,1 in x 6 ft ,5 in |
|
Third Level |
Family Room |
27 ft ,3 in |
14 ft ,10 in |
27 ft ,3 in x 14 ft ,10 in |
|
Fourth Level |
Den |
10 ft ,7 in |
10 ft ,11 in |
10 ft ,7 in x 10 ft ,11 in |
|
Fourth Level |
Laundry Room |
9 ft ,10 in |
11 ft ,2 in |
9 ft ,10 in x 11 ft ,2 in |
|
Fourth Level |
Bedroom |
11 ft ,8 in |
13 ft ,5 in |
11 ft ,8 in x 13 ft ,5 in |
|
Main Level |
Kitchen |
12 ft ,10 in |
12 ft ,6 in |
12 ft ,10 in x 12 ft ,6 in |
|
Main Level |
Dining Room |
11 ft |
10 ft |
11 ft x 10 ft |
|
Main Level |
Living Room |
17 ft ,10 in |
12 ft ,10 in |
17 ft ,10 in x 12 ft ,10 in |
https://www.realtor.ca/real-estate/26410384/3193-grey-owl-crescent-prince-albert-carlton-park
