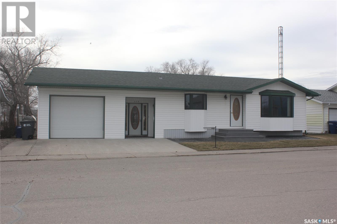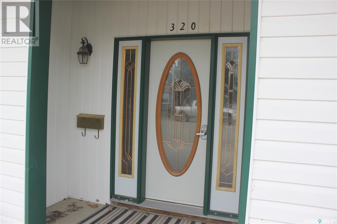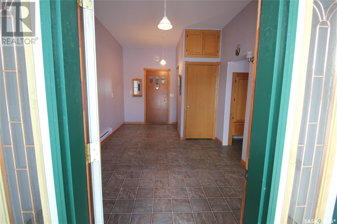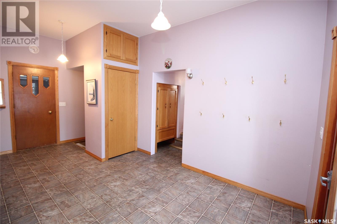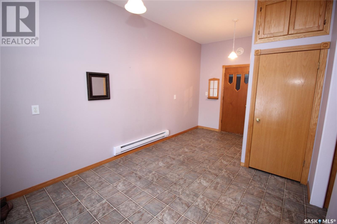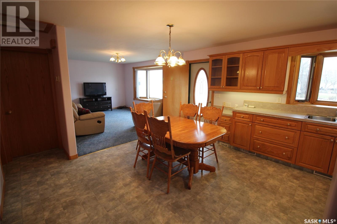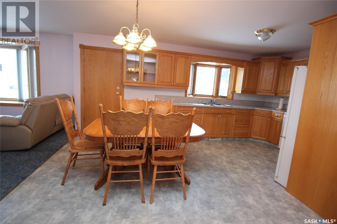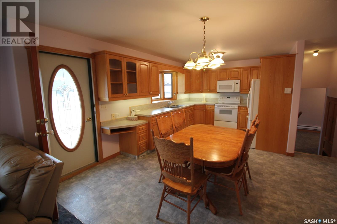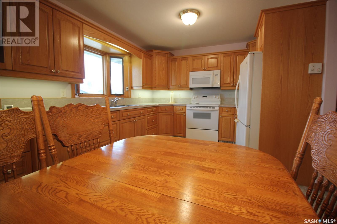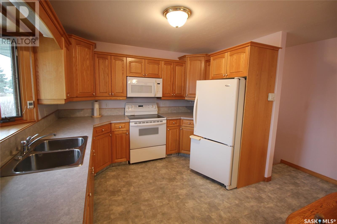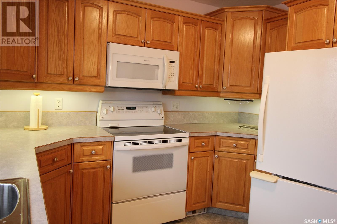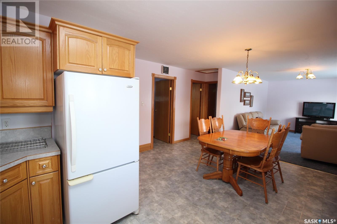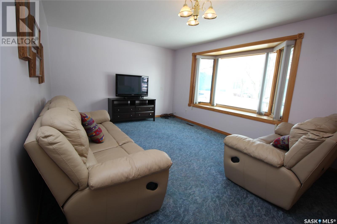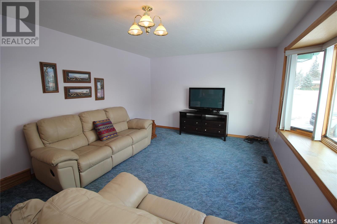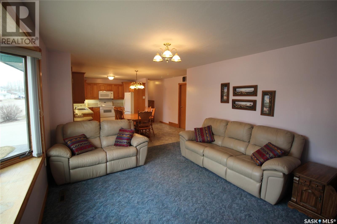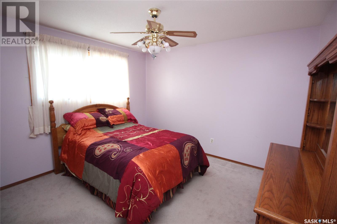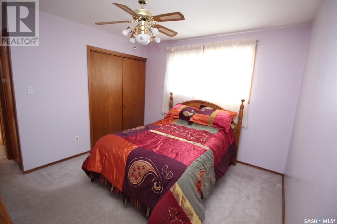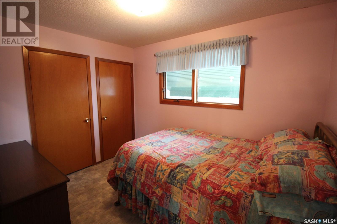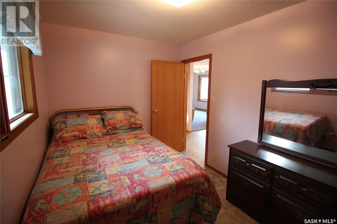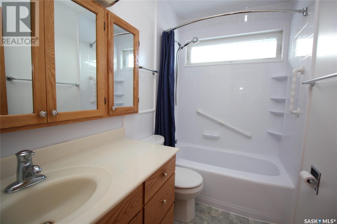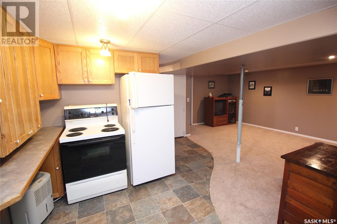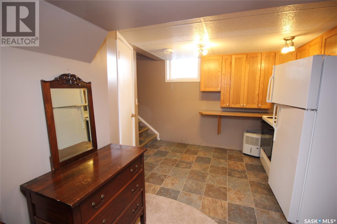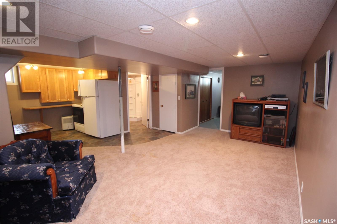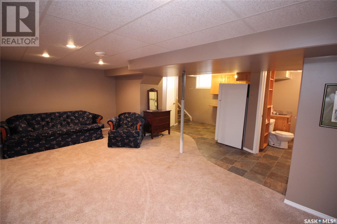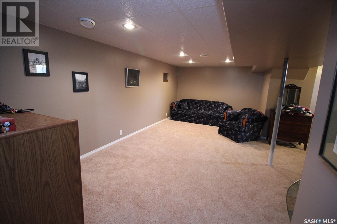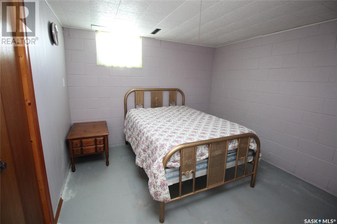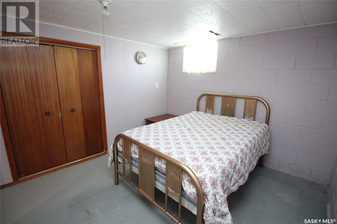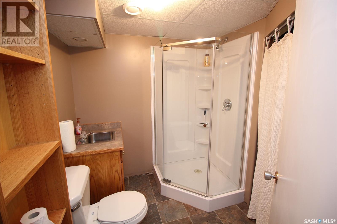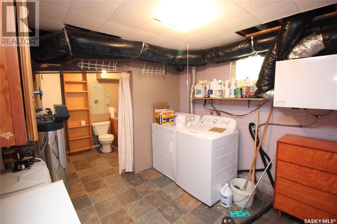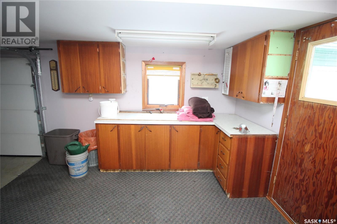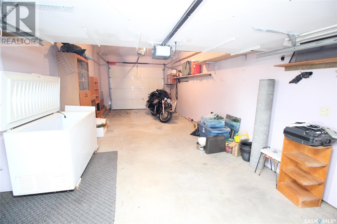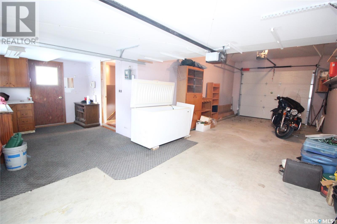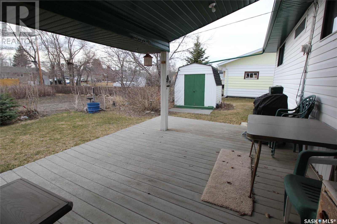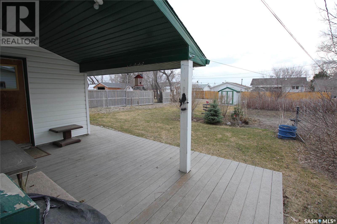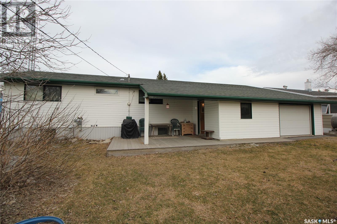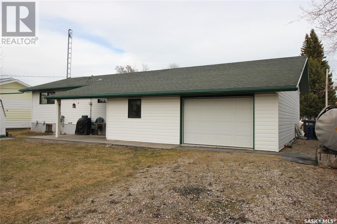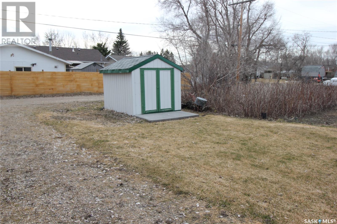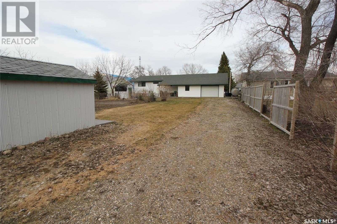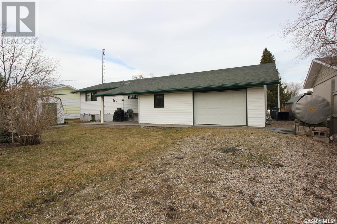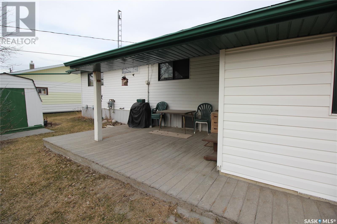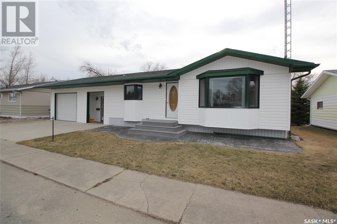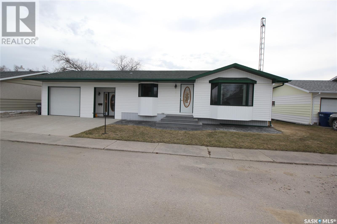3 Bedroom
2 Bathroom
1045 sqft
Bungalow
Baseboard Heaters, Forced Air
Lawn
$174,000
Welcome to 320 1st Avenue West in the friendly community of Montmartre. 3 Bedroom/2 Bathroom home with attached garage. Entering the property into a large mud room/porch, steps up to large eat-in kitchen with lots of cabinetry. 2 Bedrooms, both with built-in closets & 4-piece bathroom complete this level. Basement offers kitchen area, rec room, 1 further bedroom and 3 piece bathroom along with lots of storage. Direct access from the mud room leads to the oversized 32' x 12'10" attached garage with additional 10' x 9'5" workshop area. 8ft Overhead door to front of garage, regular overhead door to rear. Covered deck at the rear of the property overlooking back yard which has alley access. This is a solid, well-maintained property just waiting for a new family to call it home. (id:42386)
Property Details
|
MLS® Number
|
SK950059 |
|
Property Type
|
Single Family |
|
Features
|
Treed, Rectangular, Sump Pump |
Building
|
Bathroom Total
|
2 |
|
Bedrooms Total
|
3 |
|
Appliances
|
Washer, Refrigerator, Dryer, Microwave, Freezer, Window Coverings, Storage Shed, Stove |
|
Architectural Style
|
Bungalow |
|
Basement Development
|
Finished |
|
Basement Type
|
Partial (finished) |
|
Constructed Date
|
1968 |
|
Heating Fuel
|
Electric, Natural Gas |
|
Heating Type
|
Baseboard Heaters, Forced Air |
|
Stories Total
|
1 |
|
Size Interior
|
1045 Sqft |
|
Type
|
House |
Parking
|
Attached Garage
|
|
|
Parking Space(s)
|
4 |
Land
|
Acreage
|
No |
|
Fence Type
|
Partially Fenced |
|
Landscape Features
|
Lawn |
|
Size Frontage
|
70 Ft |
|
Size Irregular
|
9450.00 |
|
Size Total
|
9450 Sqft |
|
Size Total Text
|
9450 Sqft |
Rooms
| Level |
Type |
Length |
Width |
Dimensions |
|
Basement |
Kitchen |
|
|
7'10" x 10'2" |
|
Basement |
Other |
|
|
14'7" x 21' |
|
Basement |
Bedroom |
|
|
10'3" x 10'10" |
|
Basement |
3pc Bathroom |
|
|
6'5" x 6'7" |
|
Basement |
Utility Room |
|
|
9'4" x 11' |
|
Basement |
Storage |
|
|
7'6" x 4'6" |
|
Main Level |
Mud Room |
|
|
18' x 10' |
|
Main Level |
Kitchen/dining Room |
|
|
10'10" x 17'5" |
|
Main Level |
Living Room |
|
|
12' x 15'7" |
|
Main Level |
Bedroom |
|
|
10'10" x 8' |
|
Main Level |
Bedroom |
|
|
11'6" x 10'7" |
|
Main Level |
4pc Bathroom |
|
|
4'10" x 8' |
https://www.realtor.ca/real-estate/26238283/320-1st-avenue-w-montmartre
