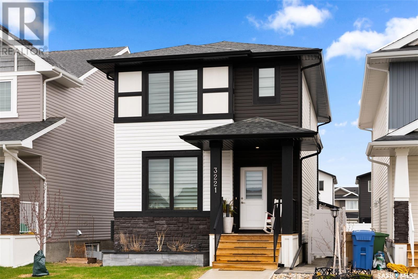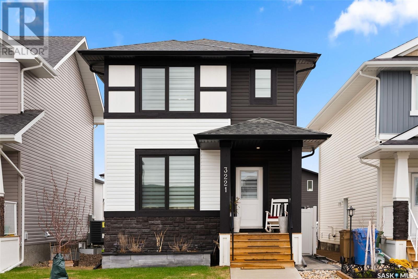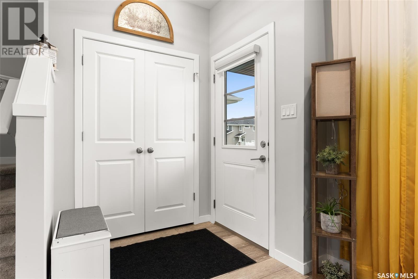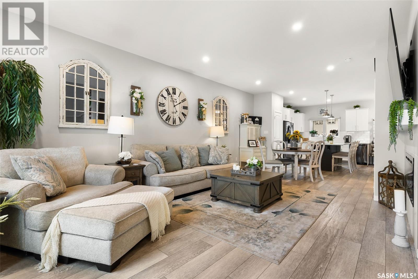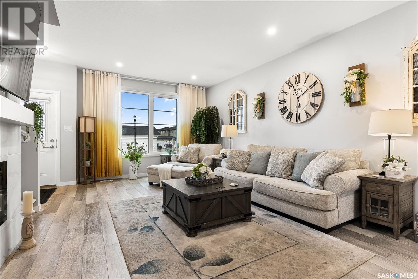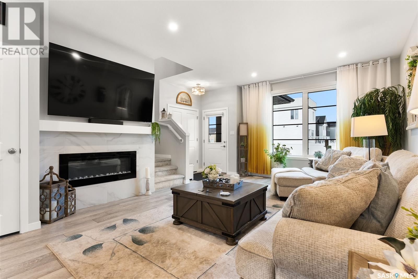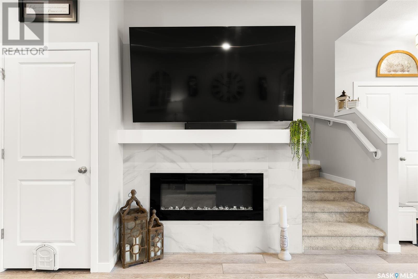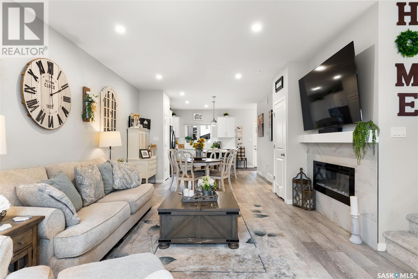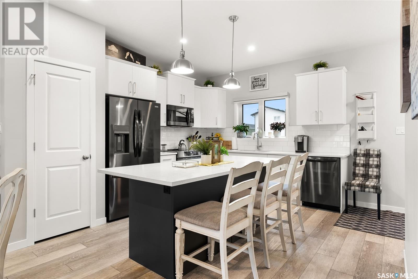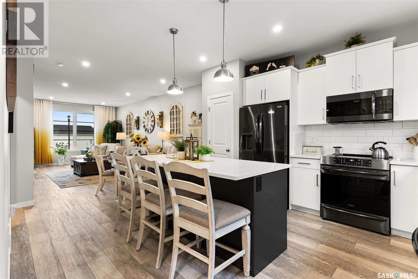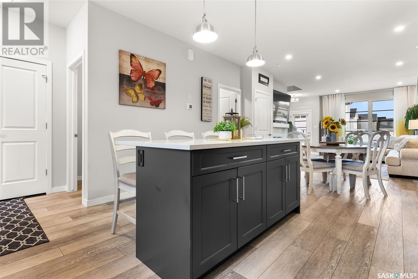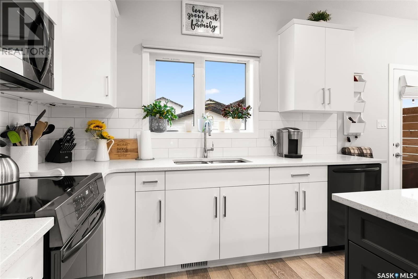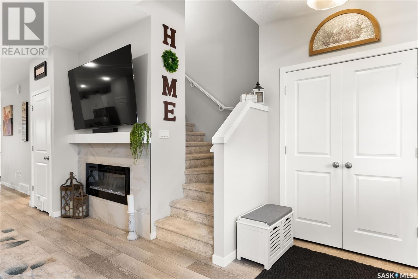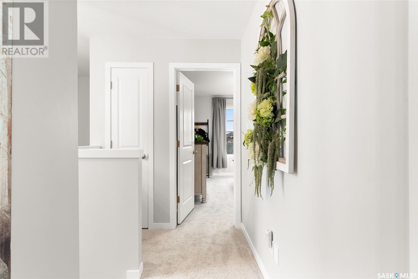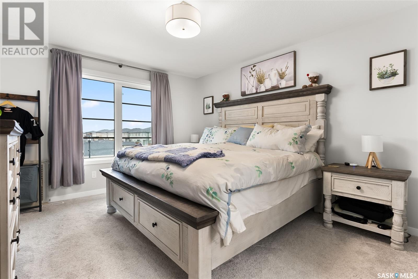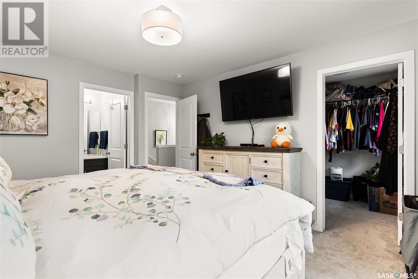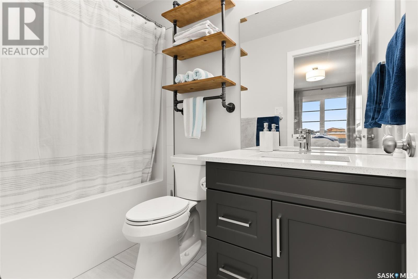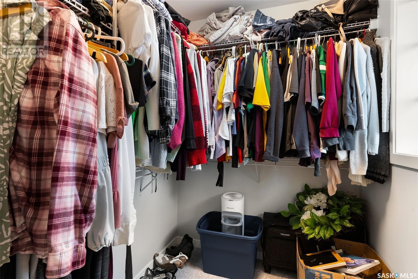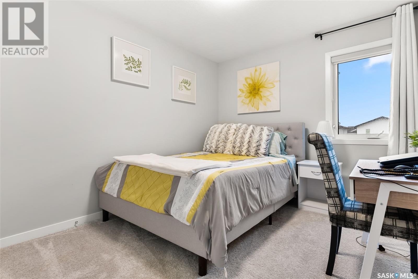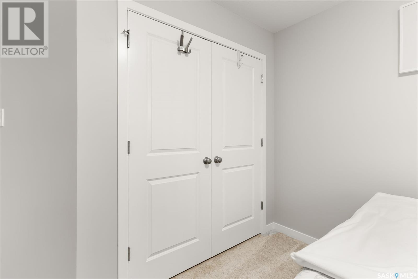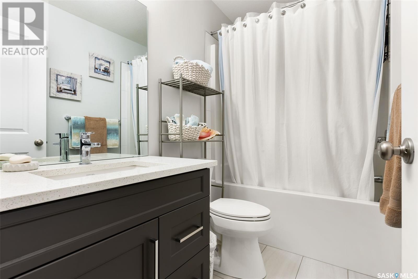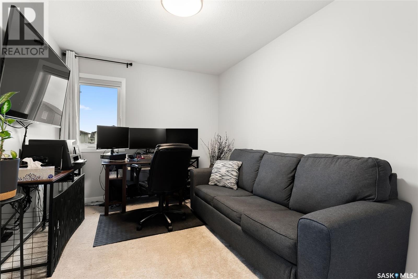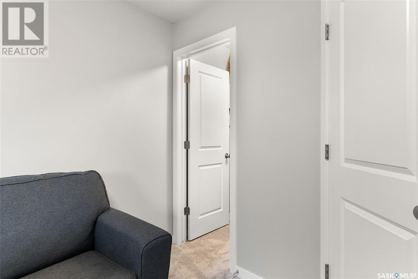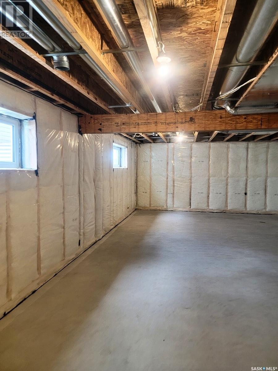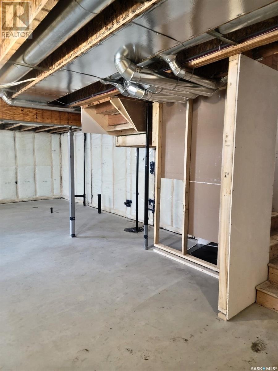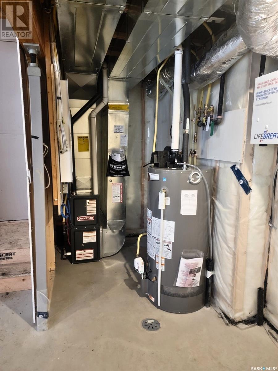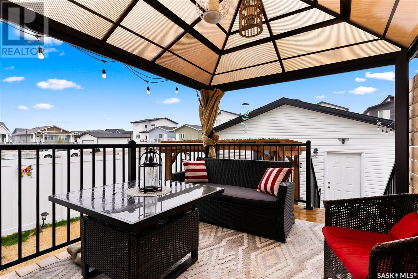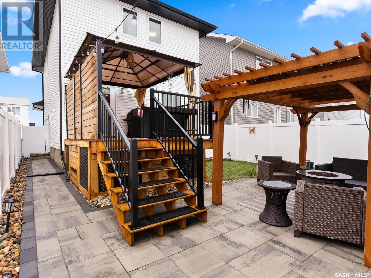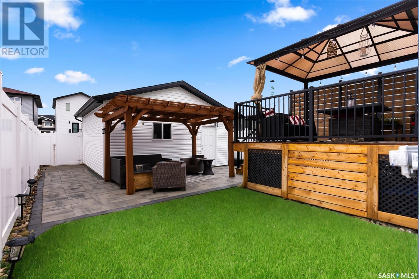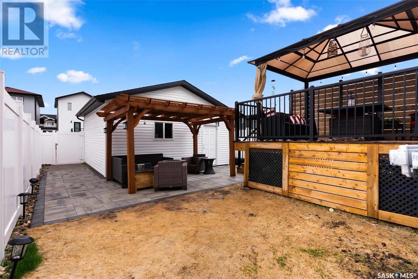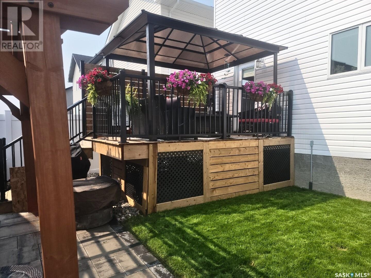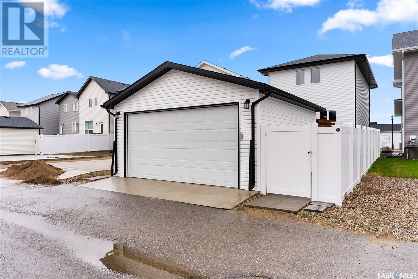3 Bedroom
3 Bathroom
1546 sqft
2 Level
Fireplace
Central Air Conditioning
Forced Air
Lawn
$499,900
This modern two-storey home built by Pacesetter Homes in 2022 features 1,546 sqft of impeccable finishes and elegant décor. The front foyer opens to the spacious living room that features a huge picture window with custom blinds, a gorgeous electric fireplace feature wall and wide-open views of the entire main floor. The kitchen is designed to please any cook. There are ample white kitchen cabinets with quartz counters, tiled backsplash, under cabinet lighting and soft close drawers. The microwave hood fan is vented directly out of the house keeping the kitchen smelling fresh. The eat-up island is a show piece with a large white quartz countertop providing loads of space for prepping meals and entertaining. The laundry room is conveniently located off the kitchen and has extra storage space for pantry items. Completing the main floor is a two-piece powder room located at the back door. This home is truly designed for the active family. The second floor primary retreat is large enough for your king-sized bed and is complete with its own 4-piece ensuite and walk in closet. Finishing off the second floor are two good sized bedrooms and a main 4-piece bathroom. The basement has a separate side entry and can be developed into a future rental option if desired. The backyard is gorgeous! As you walk out the kitchen door you step onto a 10’x14’ deck with gazebo and privacy walls. Under the deck, is extra storage that has been cleverly created to store your outdoor items. At the base of the deck is a gorgeous patio area (pergola is negotiable) that would be perfect for an outdoor fire pit. The backyard is fully fenced with vinyl fencing and a 20’x20’ detached garage will keep your cars sheltered from the elements. (The washer and dryer are not included. The stove will be replaced with a different model before possession. The curtains and rods are not included. The cupboards in the garage are not included. TV mounts are not included.) (id:42386)
Property Details
|
MLS® Number
|
SK968820 |
|
Property Type
|
Single Family |
|
Neigbourhood
|
The Towns |
|
Features
|
Lane, Rectangular, Sump Pump |
|
Structure
|
Deck, Patio(s) |
Building
|
Bathroom Total
|
3 |
|
Bedrooms Total
|
3 |
|
Appliances
|
Refrigerator, Dishwasher, Microwave, Window Coverings, Garage Door Opener Remote(s), Central Vacuum - Roughed In, Stove |
|
Architectural Style
|
2 Level |
|
Basement Development
|
Unfinished |
|
Basement Type
|
Full (unfinished) |
|
Constructed Date
|
2022 |
|
Cooling Type
|
Central Air Conditioning |
|
Fireplace Fuel
|
Electric |
|
Fireplace Present
|
Yes |
|
Fireplace Type
|
Conventional |
|
Heating Fuel
|
Natural Gas |
|
Heating Type
|
Forced Air |
|
Stories Total
|
2 |
|
Size Interior
|
1546 Sqft |
|
Type
|
House |
Parking
|
Detached Garage
|
|
|
Parking Space(s)
|
2 |
Land
|
Acreage
|
No |
|
Fence Type
|
Fence |
|
Landscape Features
|
Lawn |
|
Size Irregular
|
3091.00 |
|
Size Total
|
3091 Sqft |
|
Size Total Text
|
3091 Sqft |
Rooms
| Level |
Type |
Length |
Width |
Dimensions |
|
Second Level |
Primary Bedroom |
13 ft ,6 in |
13 ft ,11 in |
13 ft ,6 in x 13 ft ,11 in |
|
Second Level |
4pc Bathroom |
|
|
Measurements not available |
|
Second Level |
Bedroom |
11 ft |
9 ft ,6 in |
11 ft x 9 ft ,6 in |
|
Second Level |
Bedroom |
13 ft |
9 ft ,4 in |
13 ft x 9 ft ,4 in |
|
Second Level |
4pc Bathroom |
|
|
Measurements not available |
|
Main Level |
Living Room |
16 ft ,5 in |
13 ft ,6 in |
16 ft ,5 in x 13 ft ,6 in |
|
Main Level |
Dining Room |
12 ft ,1 in |
7 ft ,7 in |
12 ft ,1 in x 7 ft ,7 in |
|
Main Level |
Kitchen |
14 ft ,1 in |
13 ft ,3 in |
14 ft ,1 in x 13 ft ,3 in |
|
Main Level |
2pc Bathroom |
|
|
Measurements not available |
|
Main Level |
Laundry Room |
|
|
Measurements not available |
https://www.realtor.ca/real-estate/26875924/3221-valley-green-road-regina-the-towns
