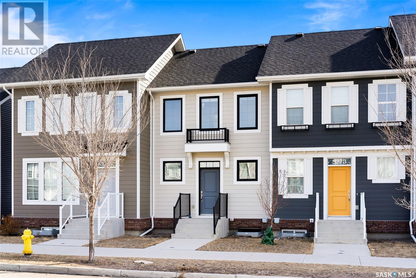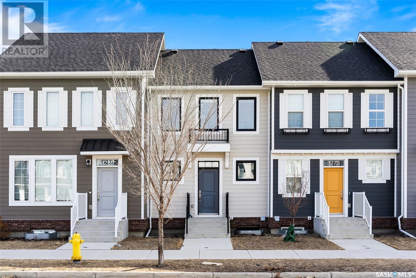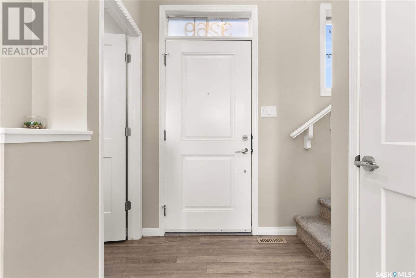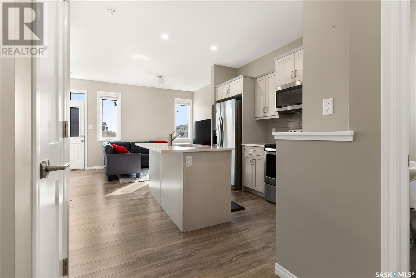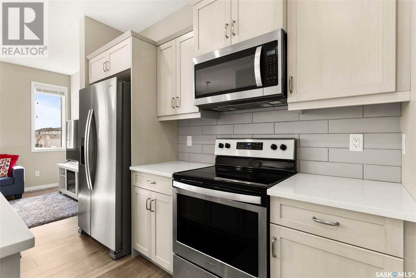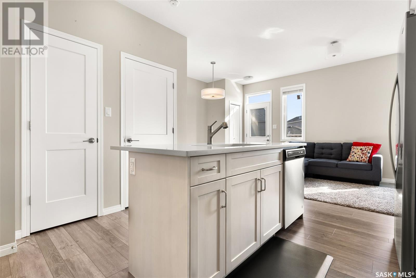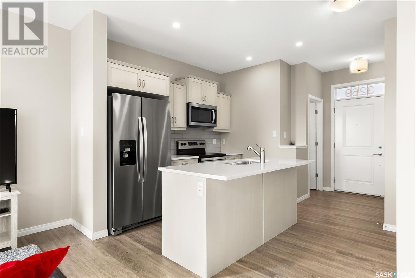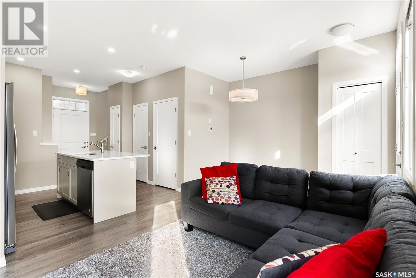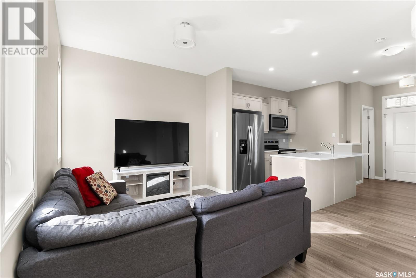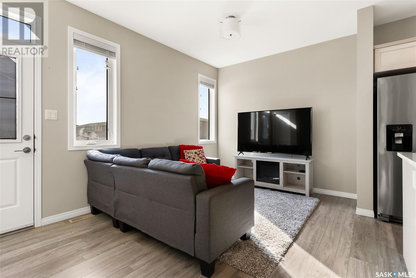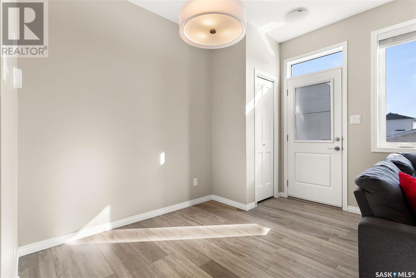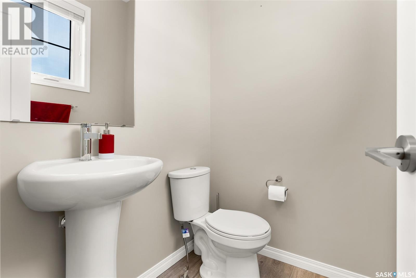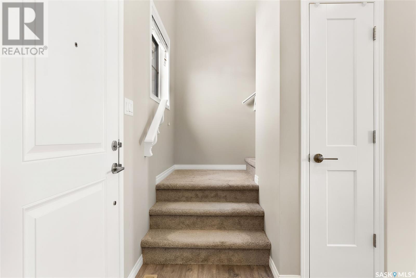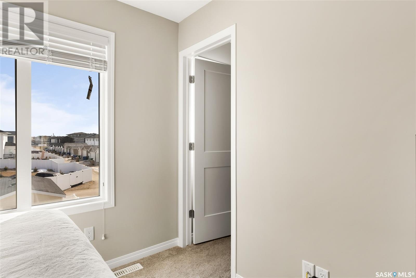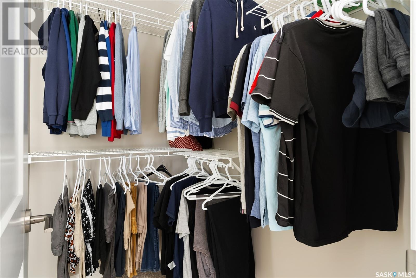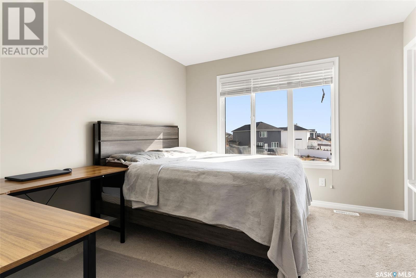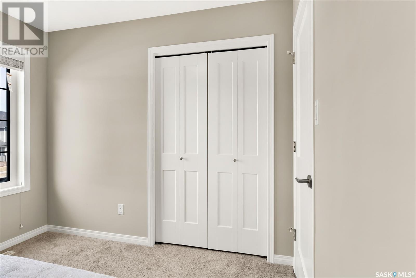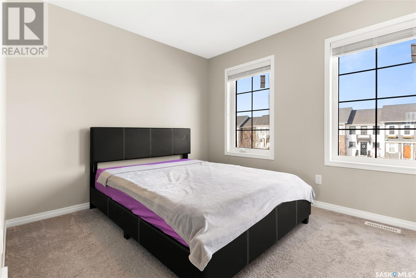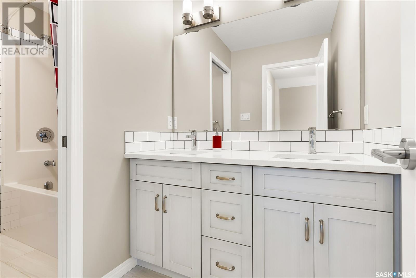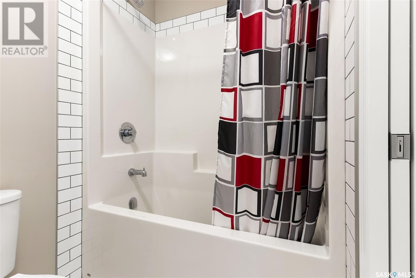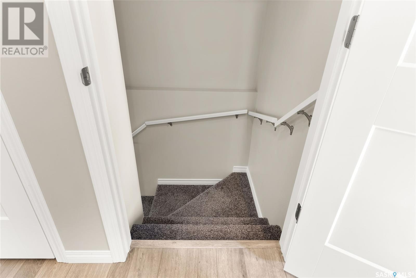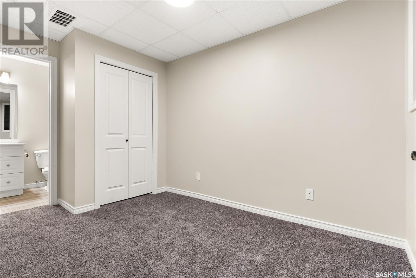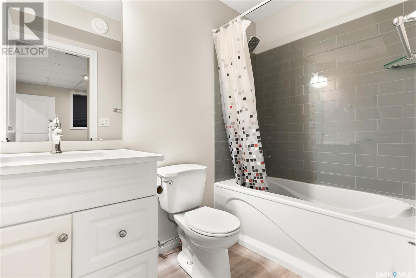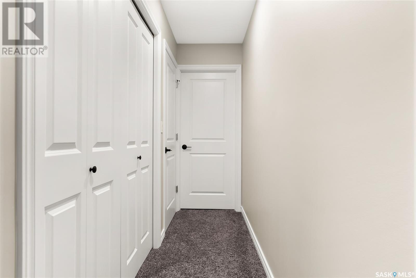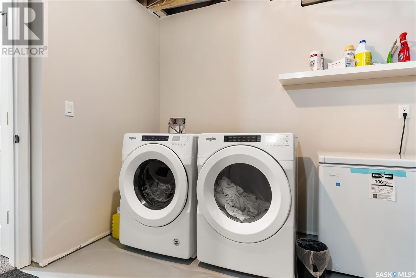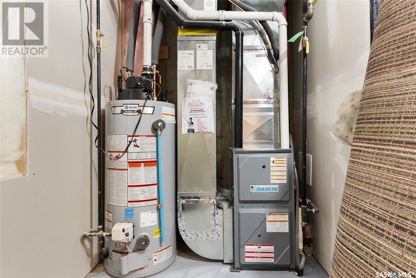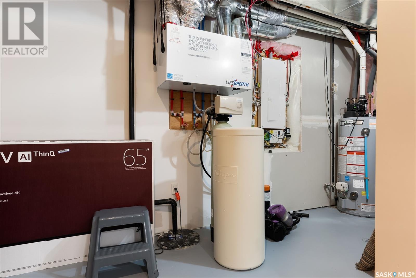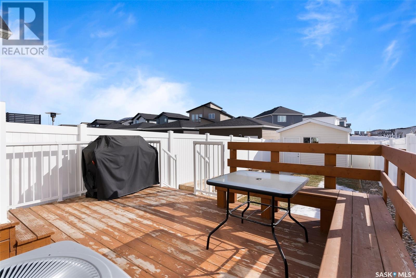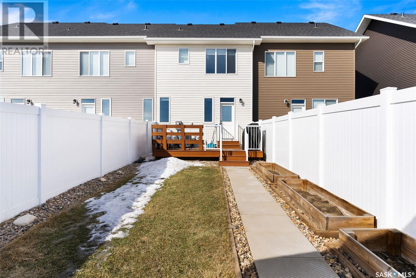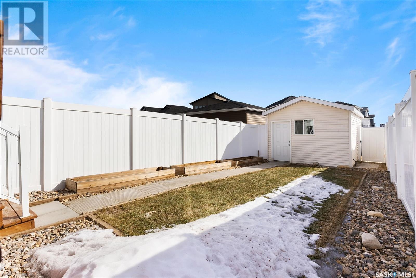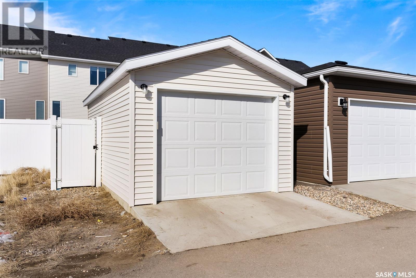3 Bedroom
3 Bathroom
936 sqft
Central Air Conditioning
Forced Air
Lawn
$349,900
Welcome to the delightful 3269 Chuka Boulevard, ideally situated just steps away from Crosbie Park and Ecole Wascana Plains elementary school! As you approach the home, you're welcomed with its charming facade and landscaped front yard. Upon entering you'll be greeted with 9' ceilings to the main floor and an open concept kitchen, living room, dining area & a 2 piece bathroom. The kitchen features quartz countertops, tile backplash, soft close to the drawers, stainless steel appliances and an eat up island. A well lit stairwell leads you to the 2nd floor where you'll find two nice sized bedrooms, one with a walk in closet. Finishing off the 2nd floor is a spacious bathroom that includes double sinks, quartz countertops, ceramic tile flooring, tile backsplash & soft close to the drawers. The basement is fully finished with a bedroom, 4 piece bathroom and laundry. This home is fully landscaped and is complete with planter boxes, PVC fencing, a rear wood deck and a single car garage. Call today to book your private showing! (id:42386)
Property Details
|
MLS® Number
|
SK963711 |
|
Property Type
|
Single Family |
|
Neigbourhood
|
Eastbrook |
|
Features
|
Lane, Rectangular, Sump Pump |
|
Structure
|
Deck |
Building
|
Bathroom Total
|
3 |
|
Bedrooms Total
|
3 |
|
Appliances
|
Washer, Refrigerator, Dishwasher, Dryer, Microwave, Window Coverings, Garage Door Opener Remote(s), Stove |
|
Basement Development
|
Finished |
|
Basement Type
|
Full (finished) |
|
Constructed Date
|
2019 |
|
Cooling Type
|
Central Air Conditioning |
|
Heating Fuel
|
Natural Gas |
|
Heating Type
|
Forced Air |
|
Size Interior
|
936 Sqft |
|
Type
|
Row / Townhouse |
Parking
|
Detached Garage
|
|
|
Parking Space(s)
|
1 |
Land
|
Acreage
|
No |
|
Fence Type
|
Fence |
|
Landscape Features
|
Lawn |
|
Size Irregular
|
2066.00 |
|
Size Total
|
2066 Sqft |
|
Size Total Text
|
2066 Sqft |
Rooms
| Level |
Type |
Length |
Width |
Dimensions |
|
Second Level |
Bedroom |
11 ft ,4 in |
10 ft ,8 in |
11 ft ,4 in x 10 ft ,8 in |
|
Second Level |
Bedroom |
9 ft ,5 in |
10 ft ,11 in |
9 ft ,5 in x 10 ft ,11 in |
|
Second Level |
5pc Bathroom |
10 ft ,2 in |
5 ft ,9 in |
10 ft ,2 in x 5 ft ,9 in |
|
Basement |
Bedroom |
12 ft ,7 in |
8 ft ,1 in |
12 ft ,7 in x 8 ft ,1 in |
|
Basement |
4pc Bathroom |
4 ft ,10 in |
7 ft ,11 in |
4 ft ,10 in x 7 ft ,11 in |
|
Main Level |
Kitchen |
10 ft ,5 in |
11 ft ,4 in |
10 ft ,5 in x 11 ft ,4 in |
|
Main Level |
Living Room |
9 ft ,5 in |
11 ft ,7 in |
9 ft ,5 in x 11 ft ,7 in |
|
Main Level |
Dining Room |
7 ft ,10 in |
5 ft ,7 in |
7 ft ,10 in x 5 ft ,7 in |
|
Main Level |
2pc Bathroom |
|
|
Measurements not available |
https://www.realtor.ca/real-estate/26696790/3269-chuka-boulevard-regina-eastbrook
