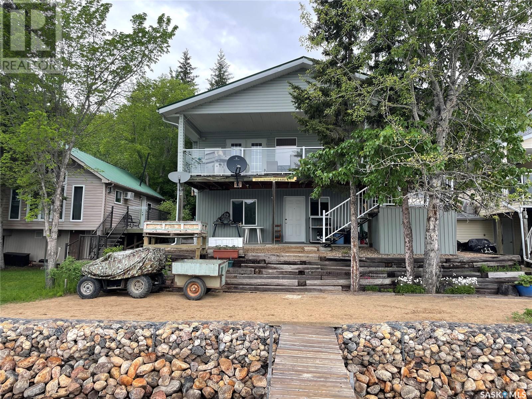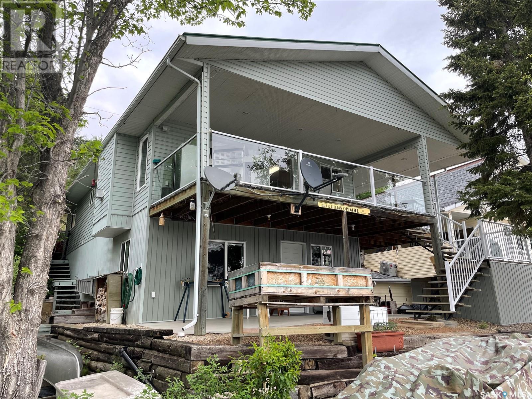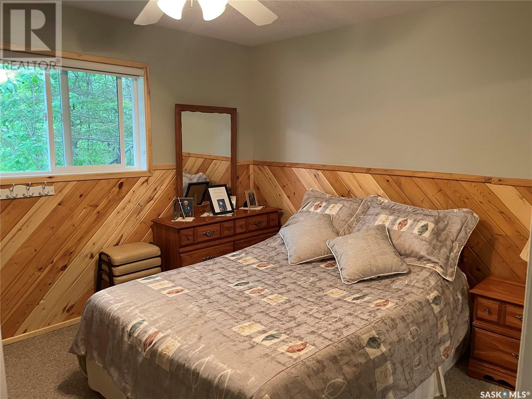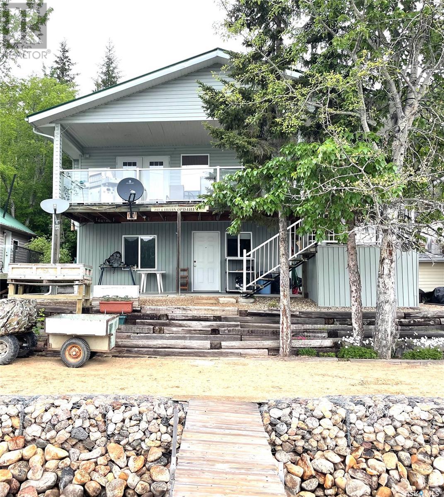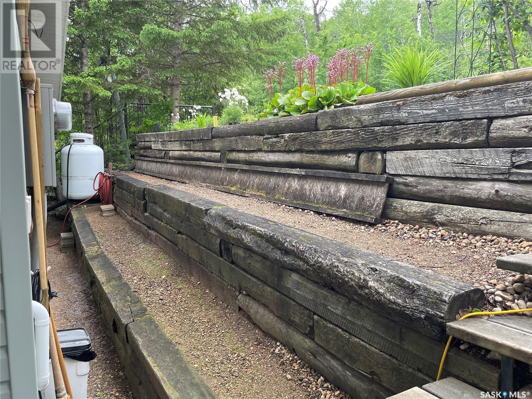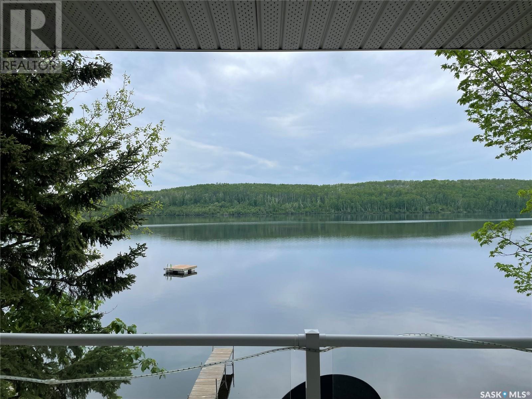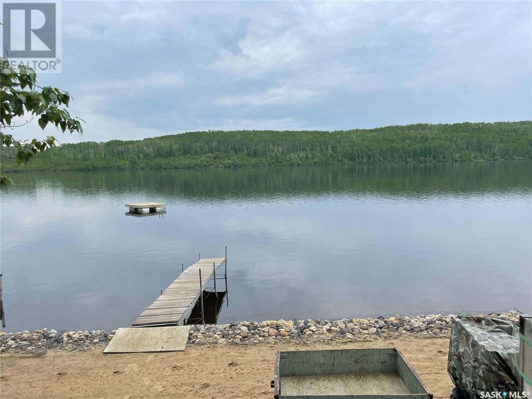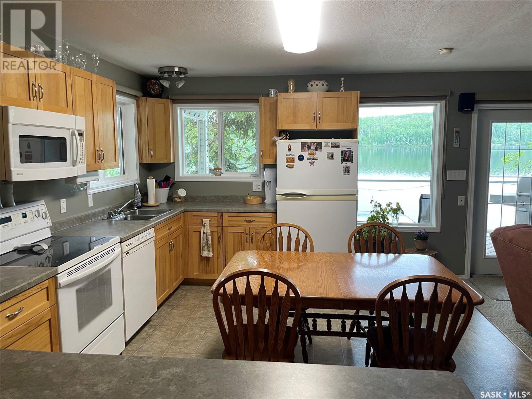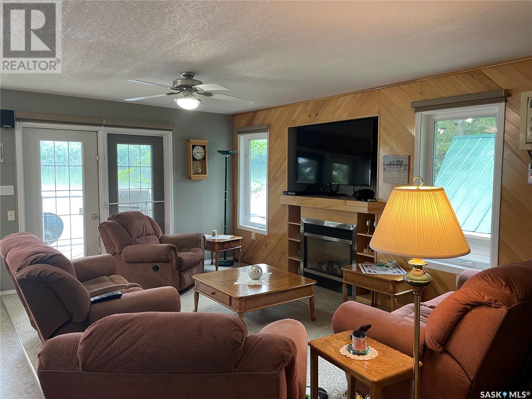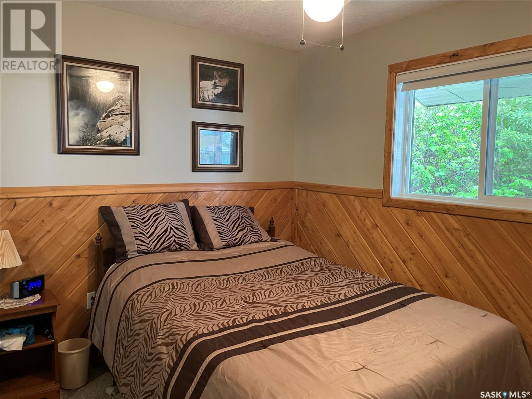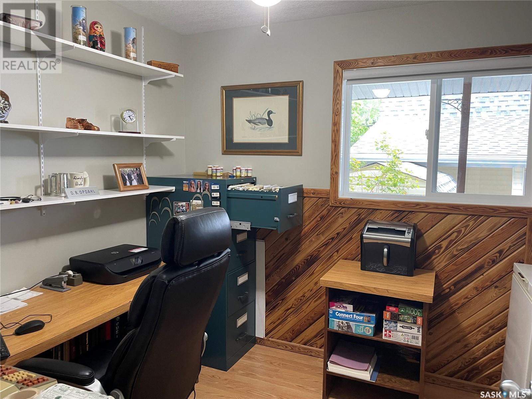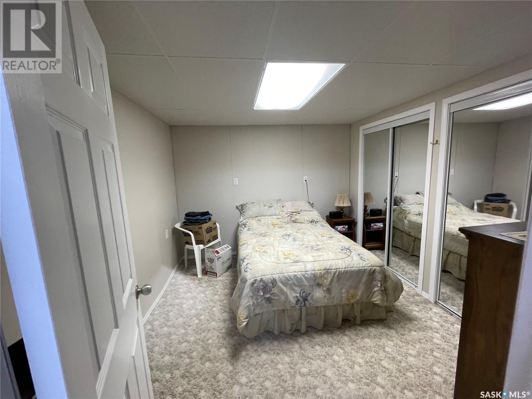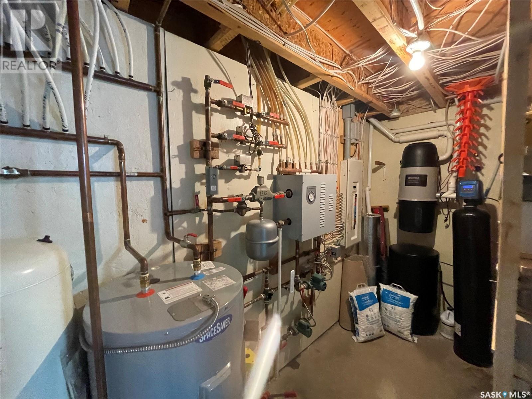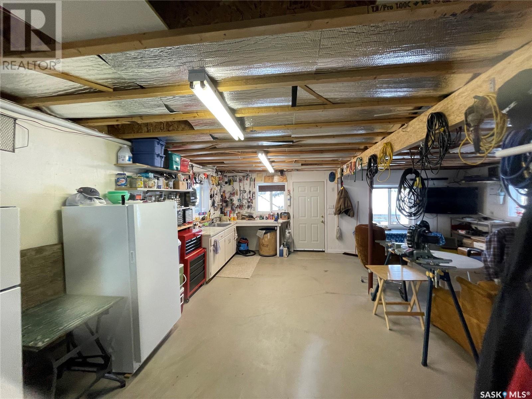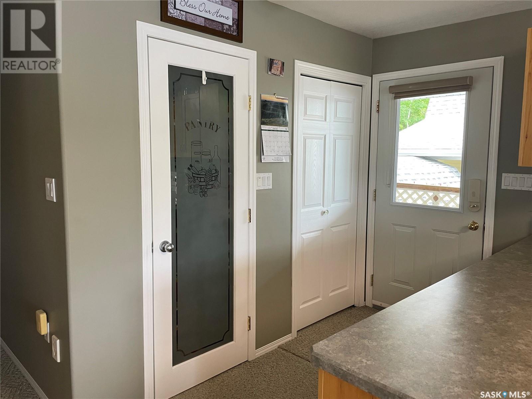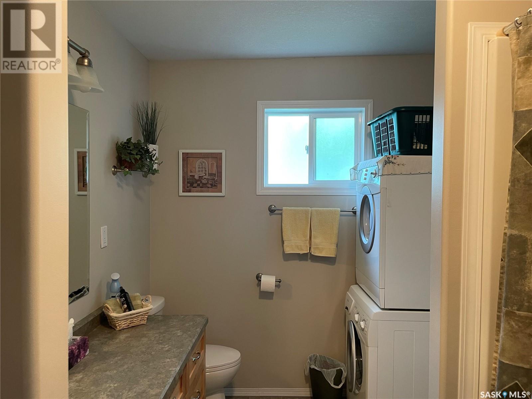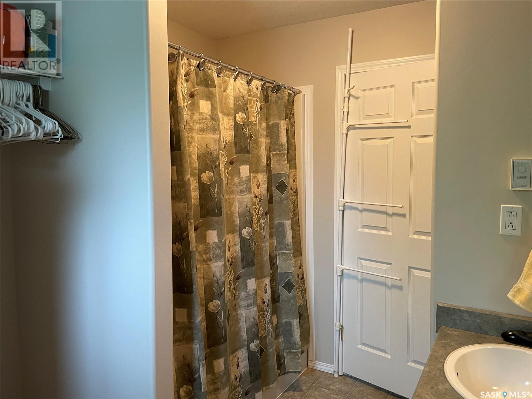5 Bedroom
3 Bathroom
989 sqft
Raised Bungalow
Fireplace
Hot Water, In Floor Heating
Waterfront
Garden Area
$385,000
Turn-key, four season home on the shores of Kipabiskau Regional Park. This beautiful home provides two bedrooms, office, 3-pce ensuite, 4-pce bath with laundry. The open concept living room/ kitchen area allows you to enjoy the fireplace on those cool evenings, or enjoy the breathtaking views the lake has to offer. The top floor has two sides wrapped by an expansive covered deck to help capture life at the lake. The basement is host to another bedroom, bathroom, bonus area for great storage and a nice workshop to get the fishing tackle ready for the next big catch. Finally - what cabin would be a cabin without a sand area for the kids to playin. Don't let life pass you by. Call to book your showing today. (id:42386)
Property Details
|
MLS® Number
|
SK965835 |
|
Property Type
|
Single Family |
|
Features
|
Treed, Rectangular |
|
Structure
|
Deck, Patio(s) |
|
Water Front Type
|
Waterfront |
Building
|
Bathroom Total
|
3 |
|
Bedrooms Total
|
5 |
|
Architectural Style
|
Raised Bungalow |
|
Basement Development
|
Finished |
|
Basement Features
|
Walk Out |
|
Basement Type
|
Full (finished) |
|
Constructed Date
|
2004 |
|
Fireplace Fuel
|
Gas |
|
Fireplace Present
|
Yes |
|
Fireplace Type
|
Conventional |
|
Heating Fuel
|
Electric, Natural Gas |
|
Heating Type
|
Hot Water, In Floor Heating |
|
Stories Total
|
1 |
|
Size Interior
|
989 Sqft |
|
Type
|
House |
Parking
|
None
|
|
|
Gravel
|
|
|
Parking Space(s)
|
2 |
Land
|
Acreage
|
No |
|
Landscape Features
|
Garden Area |
|
Size Frontage
|
40 Ft |
|
Size Irregular
|
40x100 |
|
Size Total Text
|
40x100 |
Rooms
| Level |
Type |
Length |
Width |
Dimensions |
|
Basement |
Bedroom |
|
|
9'11" x 11'01" |
|
Basement |
Utility Room |
|
|
5'05" x 11'08" |
|
Basement |
Storage |
|
|
5'06" x 10'06" |
|
Basement |
3pc Bathroom |
|
|
4'08" x 11' |
|
Basement |
Bedroom |
11 ft |
|
11 ft x Measurements not available |
|
Basement |
Workshop |
|
|
18'9" x 10'11" |
|
Main Level |
Living Room |
|
|
18'11" x 11' |
|
Main Level |
Kitchen |
|
|
11' x 14'08" |
|
Main Level |
4pc Bathroom |
|
|
7'08' x 10'10" |
|
Main Level |
3pc Ensuite Bath |
|
|
3'10" x 8' |
|
Main Level |
Bedroom |
|
|
7'04" x 8'02" |
|
Main Level |
Bedroom |
|
|
11'01" x 10'04" |
|
Main Level |
Bedroom |
|
|
11" x 8'03" |
https://www.realtor.ca/real-estate/26744538/33-lakeside-e-kipabiskau
