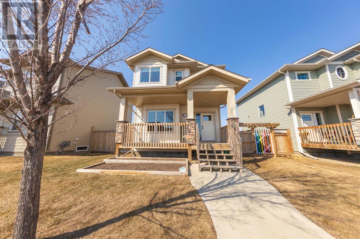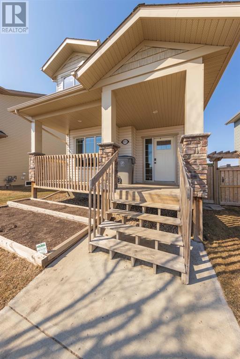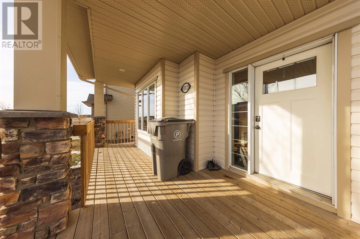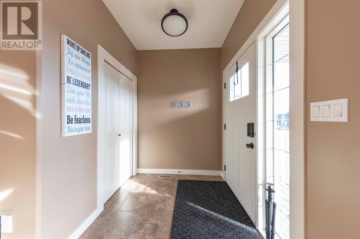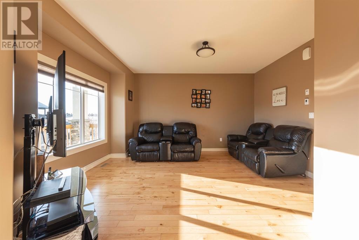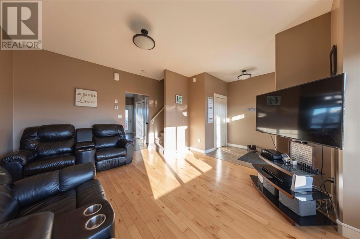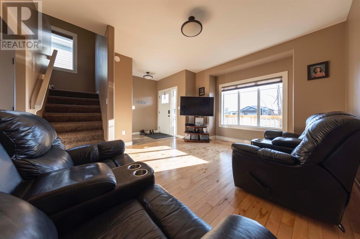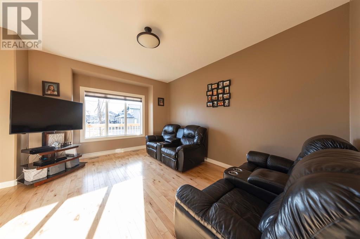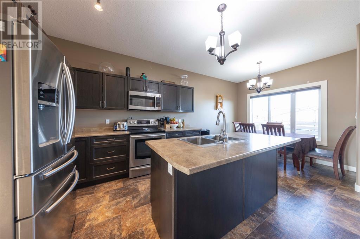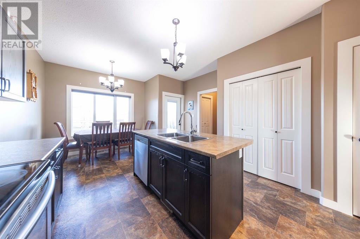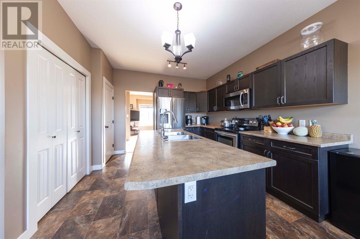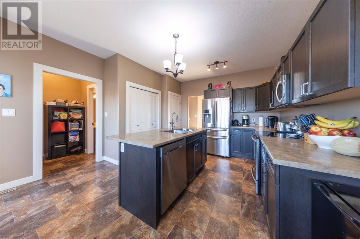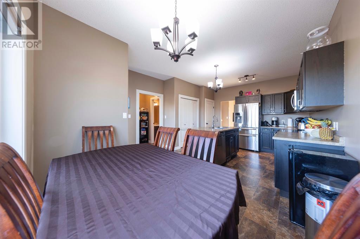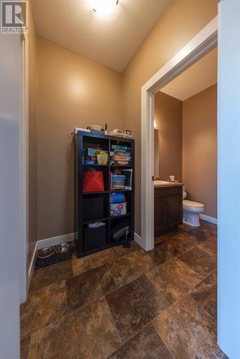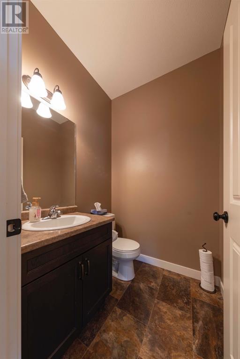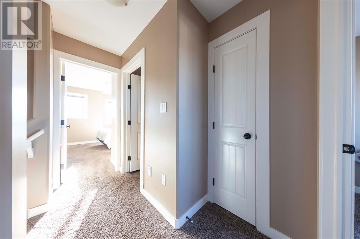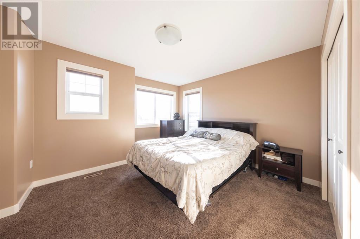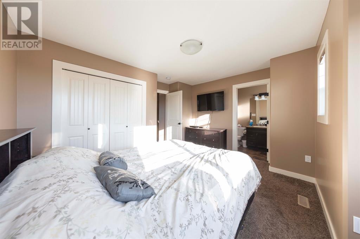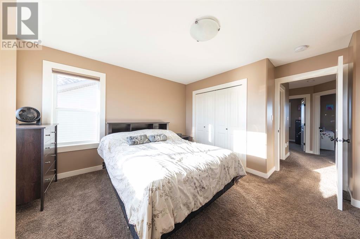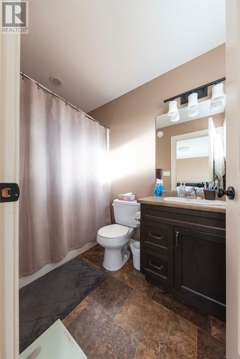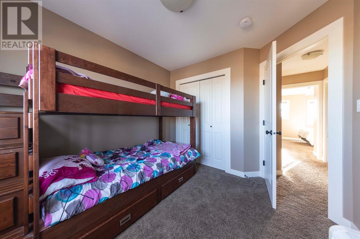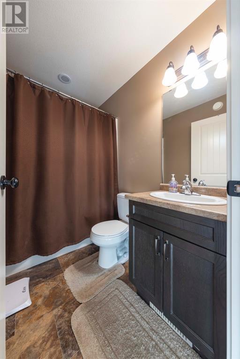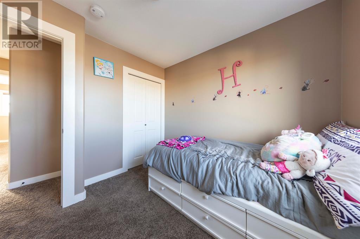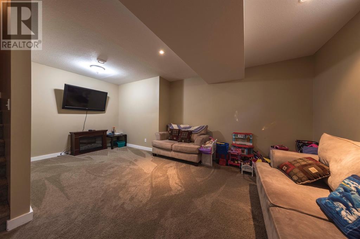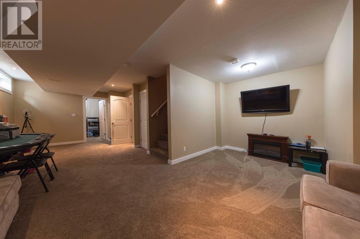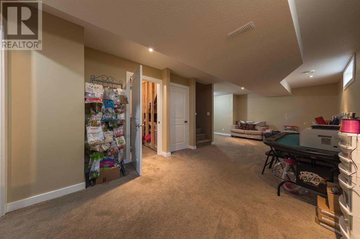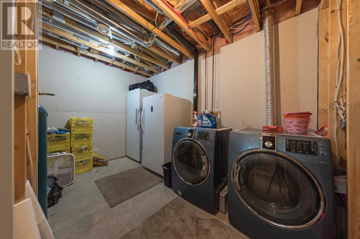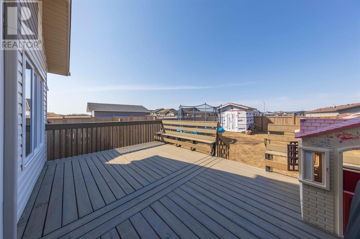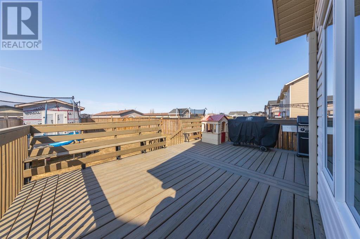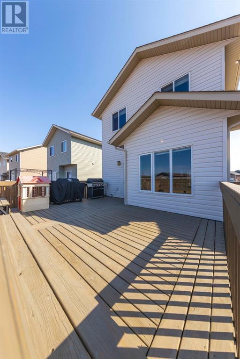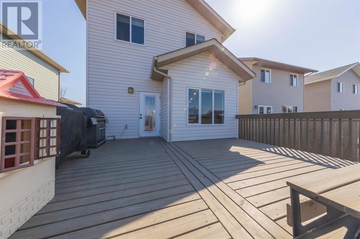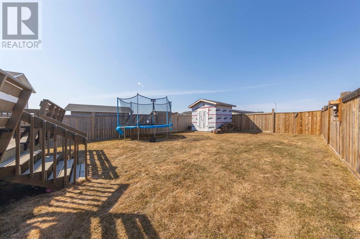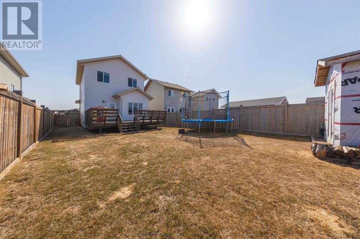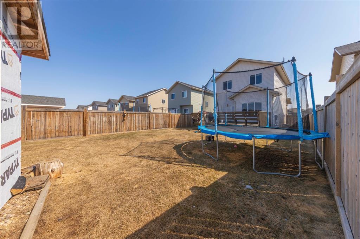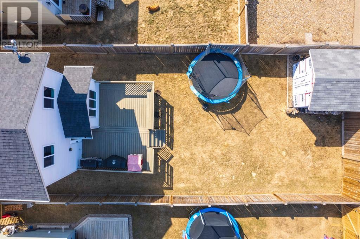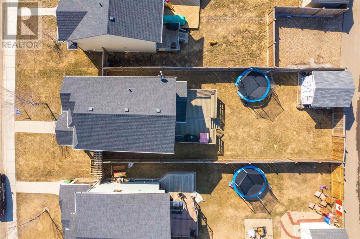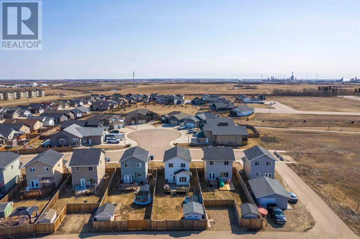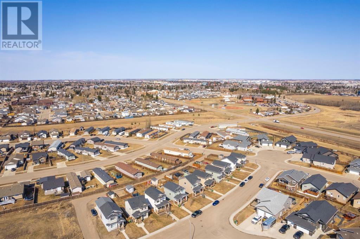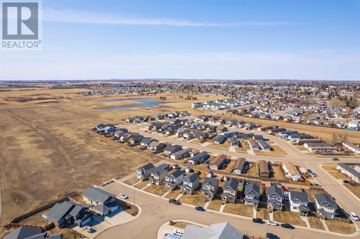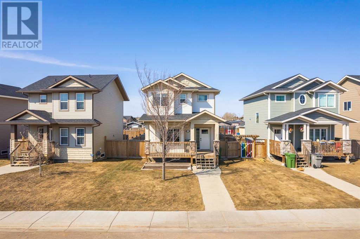3 Bedroom
3 Bathroom
1227 sqft
None
Forced Air
Lawn
$294,900
Imagine this... You're unwinding on your front porch, the kids are giggling and zooming on their bikes up and down the street. It’s one of those perfect summer evenings, where the only thing abundant is peace and quiet—thanks to your home's secluded spot in a quaint cove. Not a worry in sight, just pure relaxation. This dream? It’s within reach.Step inside, and you’ll discover a home that’s got it all: 3 bedrooms, 2.5 baths, and three levels of living space designed for your family to live, laugh, and grow. The heart of this home? A kitchen that’s a baker's dream with its expansive island and endless cabinets. Wander downstairs to find a cozy den and family room, perfect for movie nights or a quiet retreat. And the gem upstairs? Three well-appointed bedrooms, including a master with a 4-piece ensuite—a luxury find in a two-story like this.Ready to start your next chapter here? Your new beginning awaits. (id:42386)
Property Details
|
MLS® Number
|
A2116872 |
|
Property Type
|
Single Family |
|
Community Name
|
East Lloydminster City |
|
Plan
|
10211365 |
|
Structure
|
Porch, Porch, Porch |
Building
|
Bathroom Total
|
3 |
|
Bedrooms Above Ground
|
3 |
|
Bedrooms Total
|
3 |
|
Appliances
|
Washer, Refrigerator, Dishwasher, Stove, Dryer, Microwave Range Hood Combo |
|
Basement Development
|
Finished |
|
Basement Type
|
Full (finished) |
|
Constructed Date
|
2013 |
|
Construction Material
|
Wood Frame |
|
Construction Style Attachment
|
Detached |
|
Cooling Type
|
None |
|
Flooring Type
|
Carpeted, Hardwood, Linoleum |
|
Foundation Type
|
Wood |
|
Half Bath Total
|
1 |
|
Heating Fuel
|
Natural Gas |
|
Heating Type
|
Forced Air |
|
Stories Total
|
2 |
|
Size Interior
|
1227 Sqft |
|
Total Finished Area
|
1227 Sqft |
|
Type
|
House |
Parking
Land
|
Acreage
|
No |
|
Fence Type
|
Fence |
|
Landscape Features
|
Lawn |
|
Size Irregular
|
4350.00 |
|
Size Total
|
4350 Sqft|4,051 - 7,250 Sqft |
|
Size Total Text
|
4350 Sqft|4,051 - 7,250 Sqft |
|
Zoning Description
|
R1 |
Rooms
| Level |
Type |
Length |
Width |
Dimensions |
|
Main Level |
Living Room |
|
|
13.50 Ft x 15.50 Ft |
|
Main Level |
Kitchen |
|
|
11.67 Ft x 11.25 Ft |
|
Main Level |
2pc Bathroom |
|
|
.00 Ft x .00 Ft |
|
Main Level |
Dining Room |
|
|
9.50 Ft x 8.00 Ft |
|
Upper Level |
Bedroom |
|
|
9.33 Ft x 9.33 Ft |
|
Upper Level |
4pc Bathroom |
|
|
.00 Ft x .00 Ft |
|
Upper Level |
Primary Bedroom |
|
|
13.50 Ft x 12.25 Ft |
|
Upper Level |
4pc Bathroom |
|
|
.00 Ft x .00 Ft |
|
Upper Level |
Bedroom |
|
|
9.33 Ft x 9.75 Ft |
https://www.realtor.ca/real-estate/26683282/3312-42-avenue-lloydminster-east-lloydminster-city
