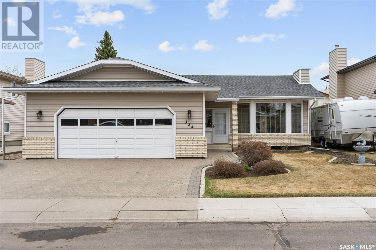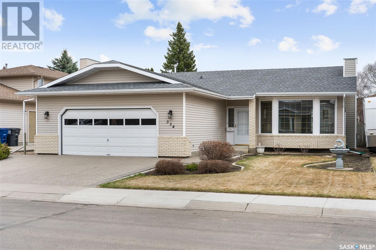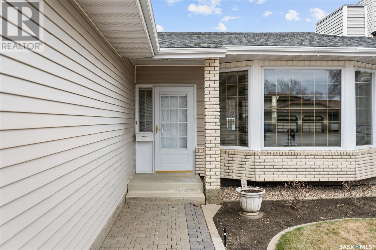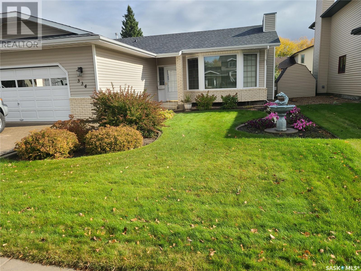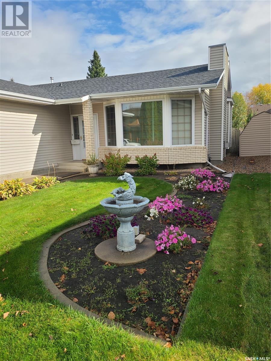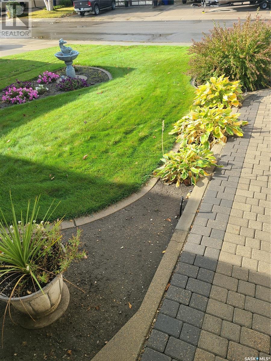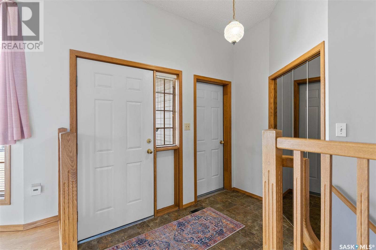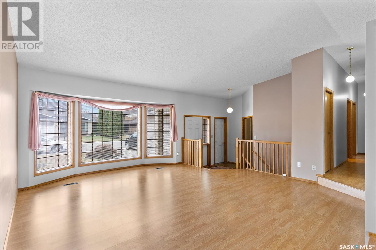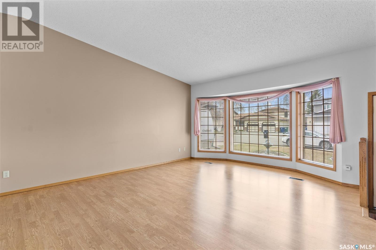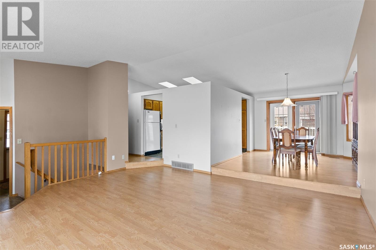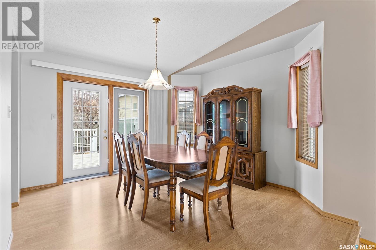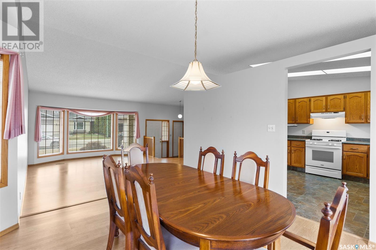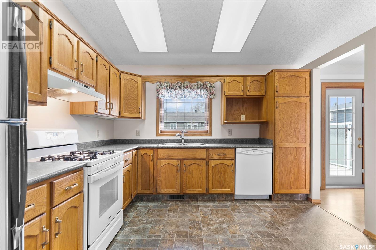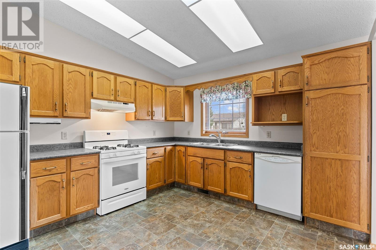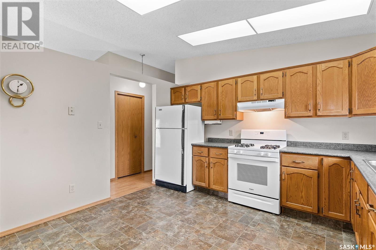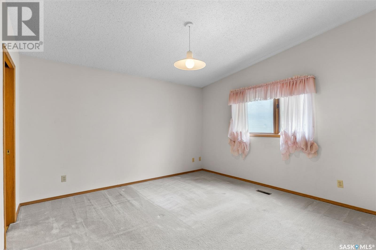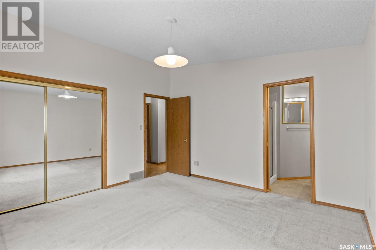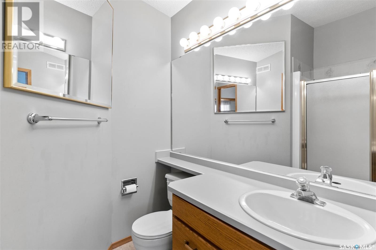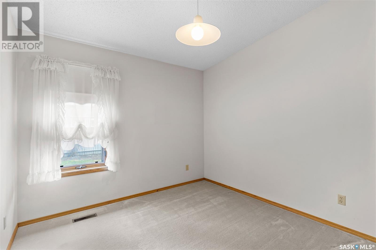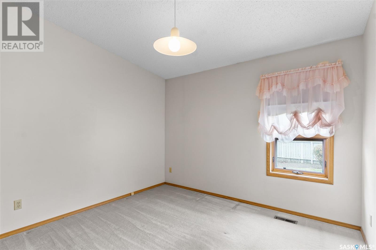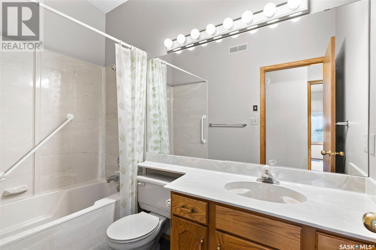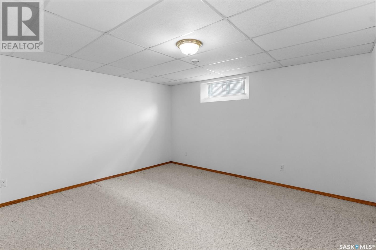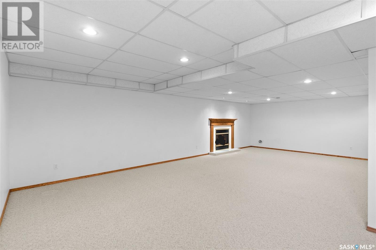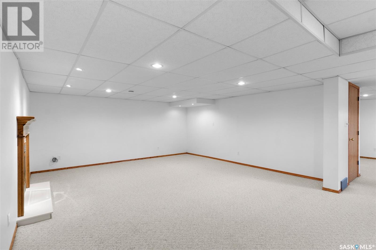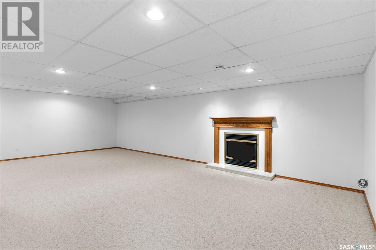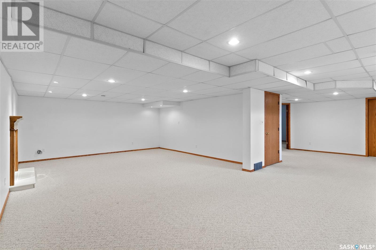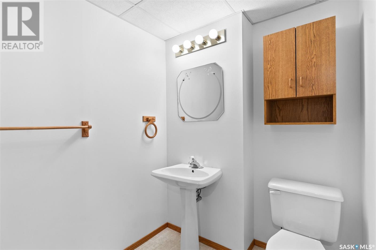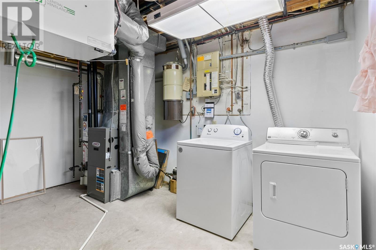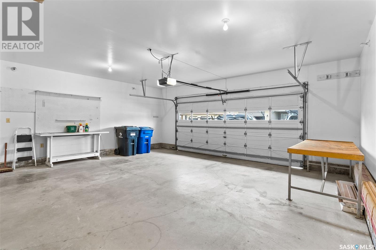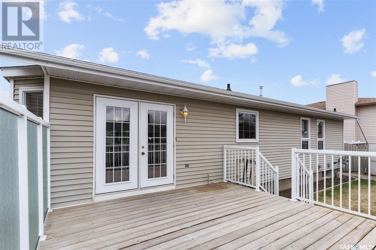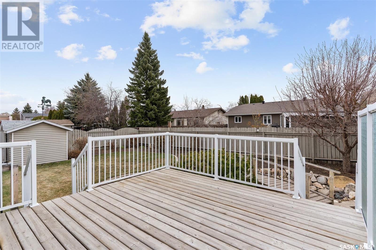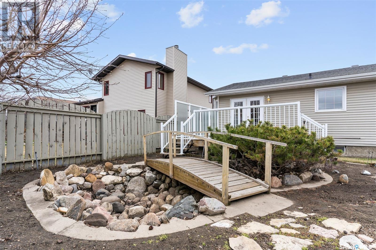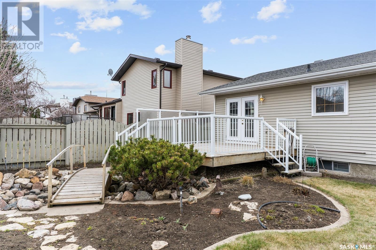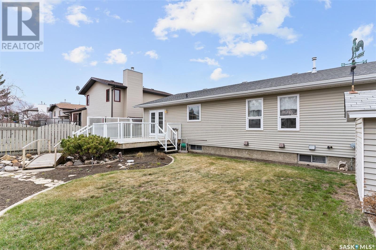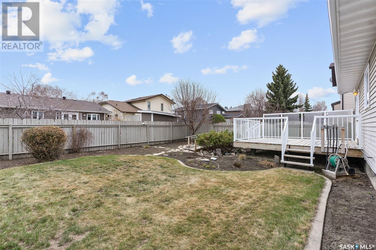4 Bedroom
3 Bathroom
1360 sqft
Bungalow
Fireplace
Central Air Conditioning, Air Exchanger
Forced Air
Lawn, Underground Sprinkler, Garden Area
$499,900
Pride of Ownership & Great Location, this R 2000 Home, Original Family-owned home, is ready for the next family to make their own memories! This 1360 Sq/ft Bungalow with cathedral ceilings, 4 bedrooms/3baths, is in Erindale, on a quiet crescent, walking distance to schools, and close to all amenities. The main floor features 3 bedrooms 2 baths with a large living room, with a separate dining area with direct access to the Nat/gas BBQ hookup on the newer deck facing East overlooking the professionally developed backyard. The yard was originally professionally landscaped by Dutch Growers, with a rock garden feature and many perennials, shed included. The large kitchen features a nat/gas stove. The R 2000 guidelines feature R 50 insulation in the ceilings, and R30 insulation in exterior walls and triple pane windows, having great savings in utilities. For the last year, the heating bill was $85.00 per month. The 24-foot-wide attached garage is a desired upgrade that also features 220 volt and is insulated/heated. The basement is fully developed with 1 bed & 1 bathroom, and a large family/games area with a natural gas fireplace currently not working. Great street appeal with a large paving stone driveway, and well-manicured yard with underground sprinklers. Furnace & Hotwater tank have been updated at some point, newer shingles. Sellers will be responding to any or all offers on Monday May 6th @ 2:00 PM. (id:42386)
Property Details
|
MLS® Number
|
SK968023 |
|
Property Type
|
Single Family |
|
Neigbourhood
|
Erindale |
|
Features
|
Treed, Other, Rectangular |
|
Structure
|
Deck |
Building
|
Bathroom Total
|
3 |
|
Bedrooms Total
|
4 |
|
Appliances
|
Washer, Refrigerator, Dishwasher, Dryer, Window Coverings, Garage Door Opener Remote(s), Hood Fan, Storage Shed, Stove |
|
Architectural Style
|
Bungalow |
|
Basement Development
|
Finished |
|
Basement Type
|
Full (finished) |
|
Constructed Date
|
1988 |
|
Cooling Type
|
Central Air Conditioning, Air Exchanger |
|
Fireplace Fuel
|
Gas |
|
Fireplace Present
|
Yes |
|
Fireplace Type
|
Conventional |
|
Heating Fuel
|
Natural Gas |
|
Heating Type
|
Forced Air |
|
Stories Total
|
1 |
|
Size Interior
|
1360 Sqft |
|
Type
|
House |
Parking
|
Attached Garage
|
|
|
Interlocked
|
|
|
Heated Garage
|
|
|
Parking Space(s)
|
5 |
Land
|
Acreage
|
No |
|
Fence Type
|
Fence, Partially Fenced |
|
Landscape Features
|
Lawn, Underground Sprinkler, Garden Area |
|
Size Frontage
|
56 Ft |
|
Size Irregular
|
6161.00 |
|
Size Total
|
6161 Sqft |
|
Size Total Text
|
6161 Sqft |
Rooms
| Level |
Type |
Length |
Width |
Dimensions |
|
Basement |
Family Room |
|
|
16'6 x 16'8 |
|
Basement |
Games Room |
|
|
10'6 x 30'7 |
|
Basement |
2pc Bathroom |
|
|
Measurements not available |
|
Basement |
Bedroom |
|
|
13'8 x 14'3 |
|
Basement |
Laundry Room |
|
|
10'8 x 13' |
|
Basement |
Storage |
|
|
7'3 x 10'8 |
|
Main Level |
Living Room |
|
|
14'6 x 17'6 |
|
Main Level |
Dining Room |
|
|
11'6 x 12'10 |
|
Main Level |
Kitchen |
|
|
11'3 x 12' |
|
Main Level |
4pc Bathroom |
|
|
Measurements not available |
|
Main Level |
Primary Bedroom |
13 ft |
13 ft |
13 ft x 13 ft |
|
Main Level |
3pc Bathroom |
|
|
Measurements not available |
|
Main Level |
Bedroom |
|
11 ft |
Measurements not available x 11 ft |
|
Main Level |
Bedroom |
|
|
9'8 x 10' |
https://www.realtor.ca/real-estate/26842063/334-bornstein-crescent-saskatoon-erindale
