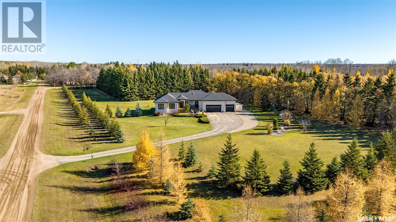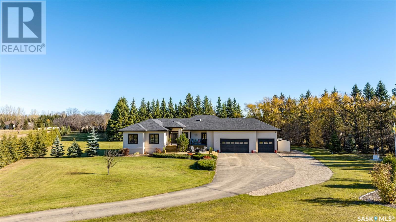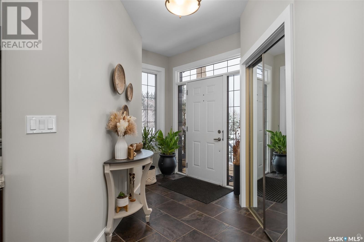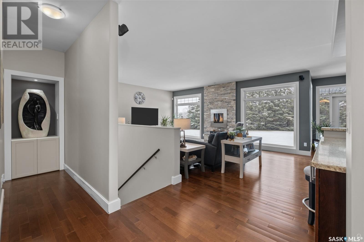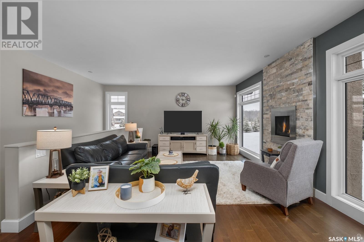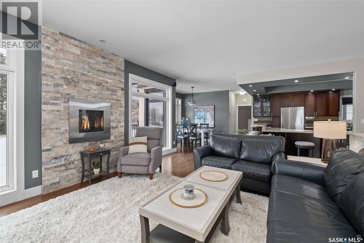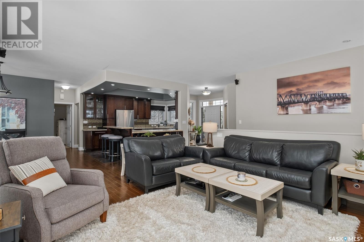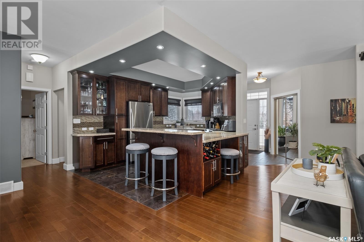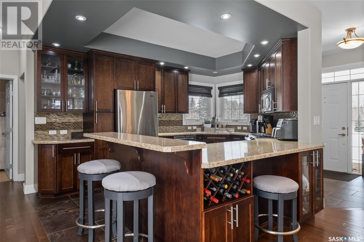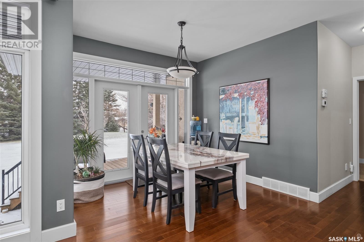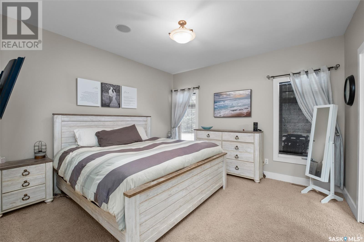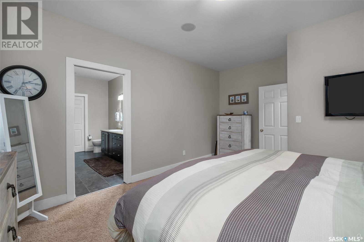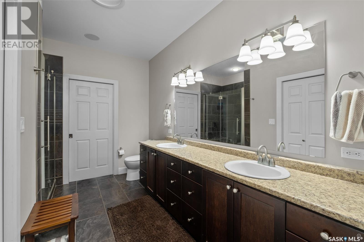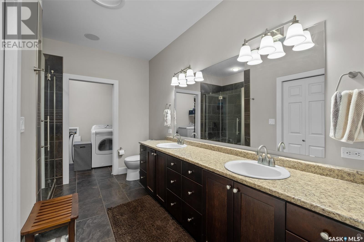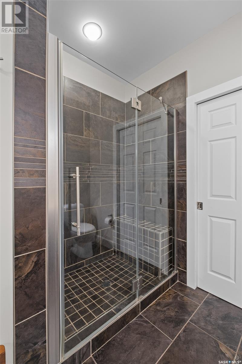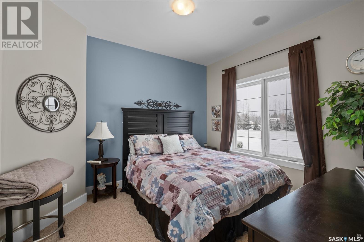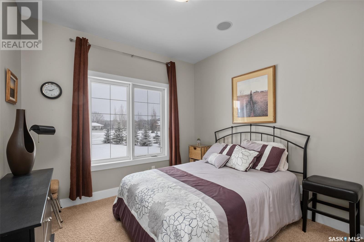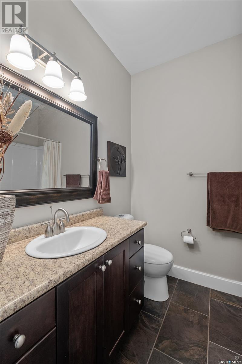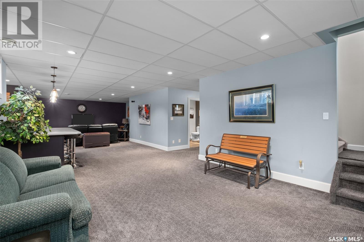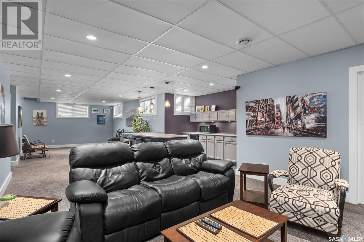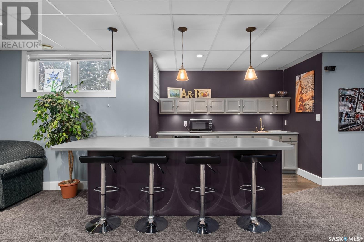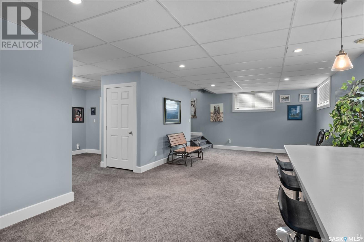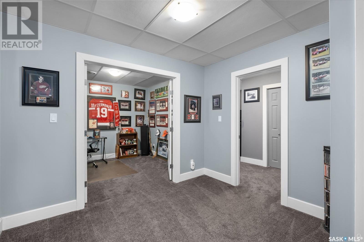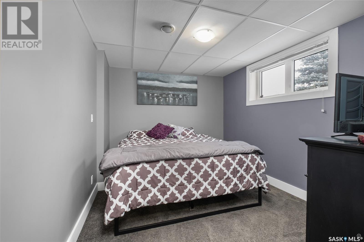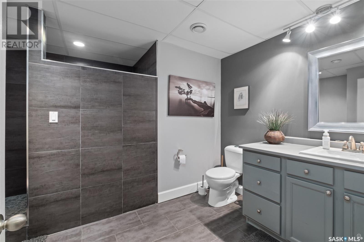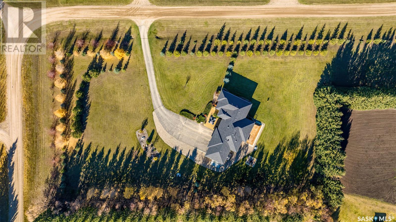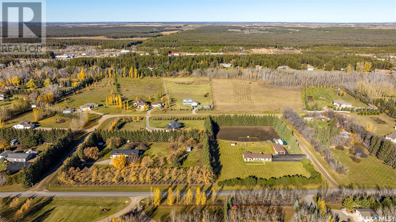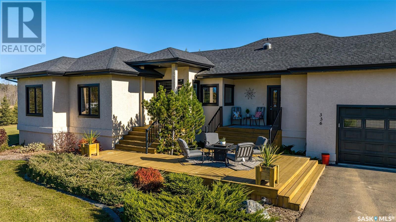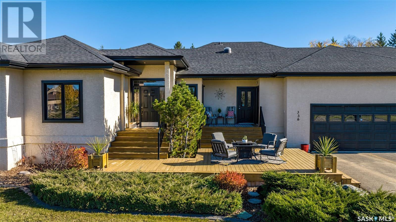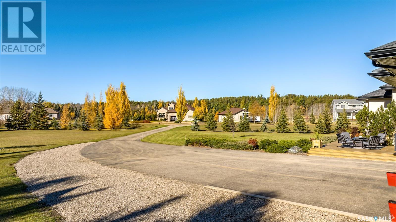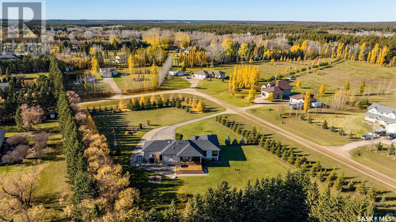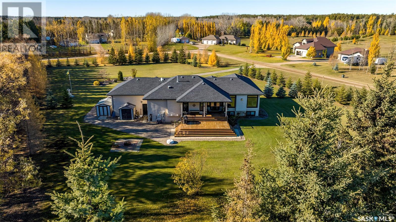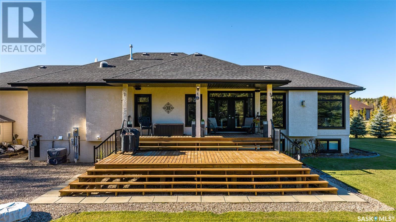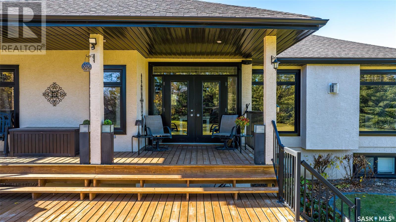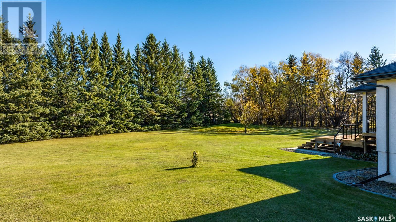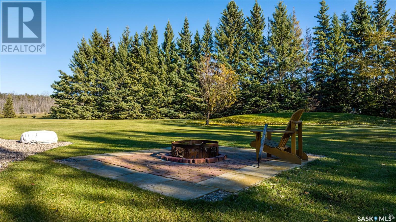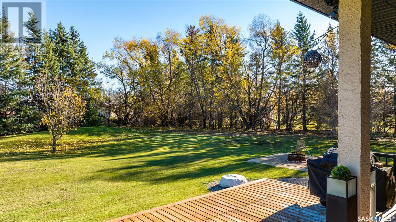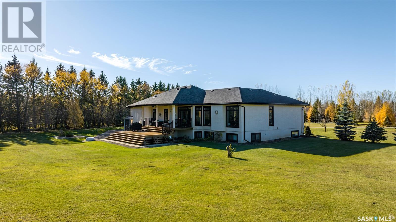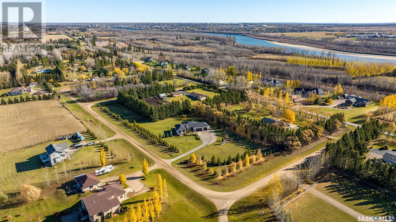4 Bedroom
4 Bathroom
1732 sqft
Raised Bungalow
Fireplace
Central Air Conditioning
Forced Air
Acreage
Lawn
$674,900
This stunning custom-designed home is a rare find, offering a perfect blend of modern elegance and peaceful country living. Situated on 2.48 acres your new home occupies one side of the cul-de-sac subdivision. With over 3400 square feet on living space on both levels including 4 bedrooms, 4 bathrooms, and ample parking space, this property is every homeowner's dream. An abundance of natural light fills every room. The open concept layout creates a seamless flow between the gourmet maple kitchen and the spacious living area, making it ideal for entertaining family and friends. Cozy up by the gas fireplace in the living room on chilly evenings or unwind on one of the two covered decks, which face both east and west, allowing you to enjoy breathtaking sunrise and sunset views. The garden doors leading out to the deck create a seamless indoor-outdoor connection, providing the perfect backdrop for relaxation and enjoyment. The primary bedroom features an oversized 3-piece en suite bathroom with heated floors that add an extra touch of luxury. With two additional well-appointed bedrooms, there is plenty of space for everyone in the family. The basement level presents even more possibilities. Need some extra room for work or study? No problem! This home also offers an office/den space that can easily accommodate your needs. A family room that is the perfect spot for hosting game nights or enjoying your time together. An additional bedroom adds flexibility for guests and an inviting three piece bathroom with heated floors and oversized tile shower. Other notable features include main floor laundry, a triple-car heated garage, surround sound system wiring throughout the home, and all situated on a peaceful acreage just minutes from the city. Don't miss out on this incredible opportunity to own your dream home, quick possession is possible, call today ! (id:42386)
Property Details
|
MLS® Number
|
SK951506 |
|
Property Type
|
Single Family |
|
Features
|
Acreage, Treed, Irregular Lot Size |
|
Structure
|
Deck |
Building
|
Bathroom Total
|
4 |
|
Bedrooms Total
|
4 |
|
Appliances
|
Washer, Refrigerator, Dishwasher, Dryer, Microwave, Garburator, Stove |
|
Architectural Style
|
Raised Bungalow |
|
Constructed Date
|
2008 |
|
Cooling Type
|
Central Air Conditioning |
|
Fireplace Fuel
|
Gas |
|
Fireplace Present
|
Yes |
|
Fireplace Type
|
Conventional |
|
Heating Fuel
|
Natural Gas |
|
Heating Type
|
Forced Air |
|
Stories Total
|
1 |
|
Size Interior
|
1732 Sqft |
|
Type
|
House |
Parking
|
Attached Garage
|
|
|
Heated Garage
|
|
|
Parking Space(s)
|
8 |
Land
|
Acreage
|
Yes |
|
Landscape Features
|
Lawn |
|
Size Irregular
|
2.48 |
|
Size Total
|
2.48 Ac |
|
Size Total Text
|
2.48 Ac |
Rooms
| Level |
Type |
Length |
Width |
Dimensions |
|
Basement |
Bedroom |
20 ft ,6 in |
9 ft ,11 in |
20 ft ,6 in x 9 ft ,11 in |
|
Basement |
Office |
10 ft ,1 in |
9 ft ,6 in |
10 ft ,1 in x 9 ft ,6 in |
|
Basement |
3pc Bathroom |
11 ft ,2 in |
11 ft ,6 in |
11 ft ,2 in x 11 ft ,6 in |
|
Basement |
Family Room |
17 ft ,5 in |
12 ft ,10 in |
17 ft ,5 in x 12 ft ,10 in |
|
Basement |
Other |
18 ft ,9 in |
30 ft ,8 in |
18 ft ,9 in x 30 ft ,8 in |
|
Basement |
Storage |
12 ft ,7 in |
8 ft ,3 in |
12 ft ,7 in x 8 ft ,3 in |
|
Basement |
Utility Room |
8 ft ,6 in |
17 ft ,7 in |
8 ft ,6 in x 17 ft ,7 in |
|
Main Level |
2pc Bathroom |
6 ft ,9 in |
3 ft ,1 in |
6 ft ,9 in x 3 ft ,1 in |
|
Main Level |
Primary Bedroom |
12 ft ,1 in |
12 ft ,7 in |
12 ft ,1 in x 12 ft ,7 in |
|
Main Level |
3pc Ensuite Bath |
9 ft |
12 ft ,2 in |
9 ft x 12 ft ,2 in |
|
Main Level |
Laundry Room |
9 ft |
5 ft ,1 in |
9 ft x 5 ft ,1 in |
|
Main Level |
Kitchen |
11 ft ,6 in |
14 ft ,11 in |
11 ft ,6 in x 14 ft ,11 in |
|
Main Level |
Dining Room |
9 ft |
10 ft ,1 in |
9 ft x 10 ft ,1 in |
|
Main Level |
Living Room |
17 ft ,11 in |
20 ft ,7 in |
17 ft ,11 in x 20 ft ,7 in |
|
Main Level |
Bedroom |
11 ft ,5 in |
10 ft ,7 in |
11 ft ,5 in x 10 ft ,7 in |
|
Main Level |
Bedroom |
9 ft ,11 in |
9 ft ,10 in |
9 ft ,11 in x 9 ft ,10 in |
|
Main Level |
4pc Bathroom |
7 ft ,9 in |
6 ft ,5 in |
7 ft ,9 in x 6 ft ,5 in |
https://www.realtor.ca/real-estate/26260472/336-alder-crescent-buckland-rm-no-491
