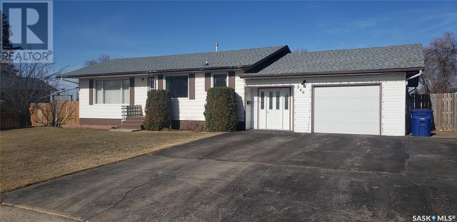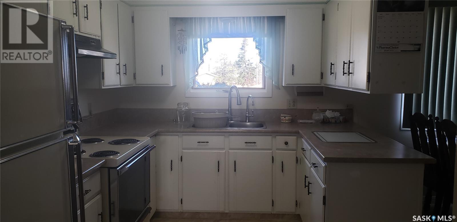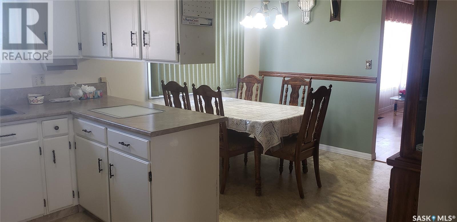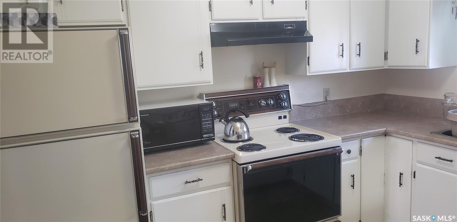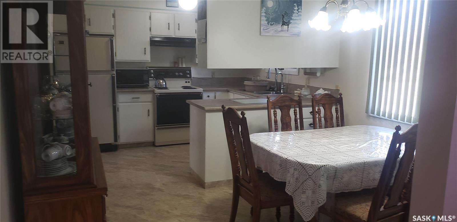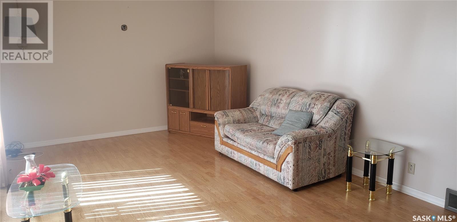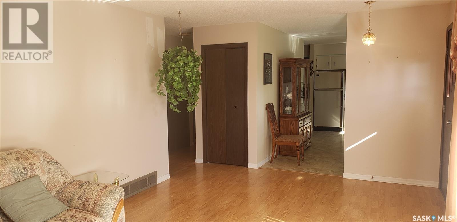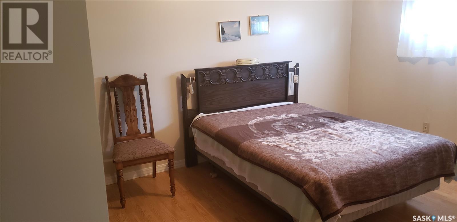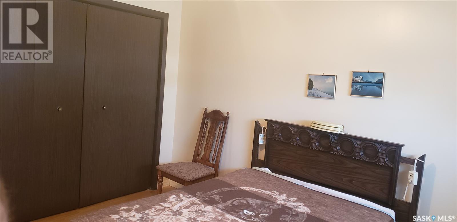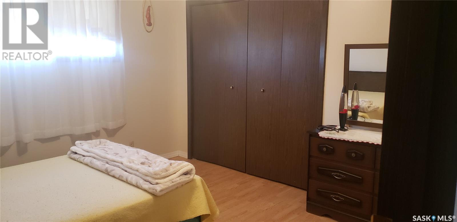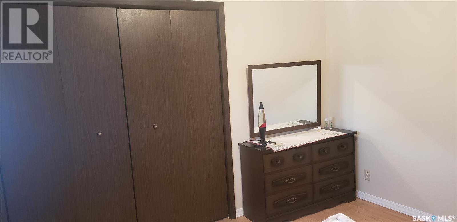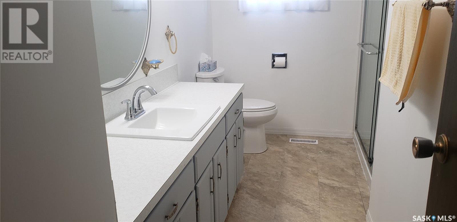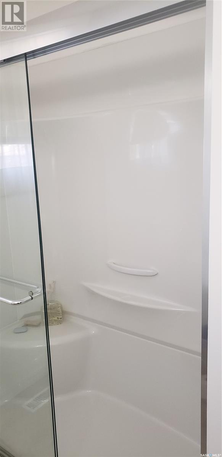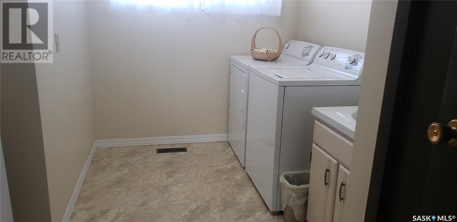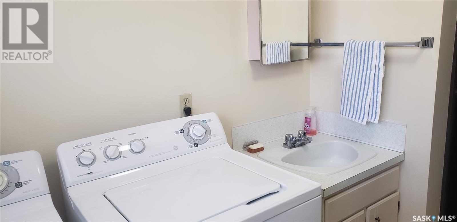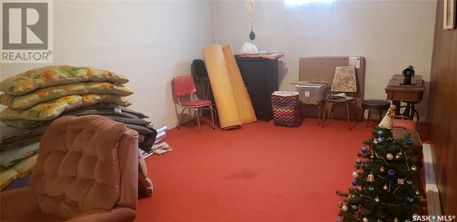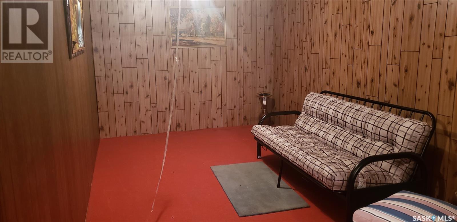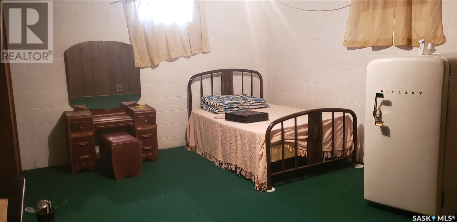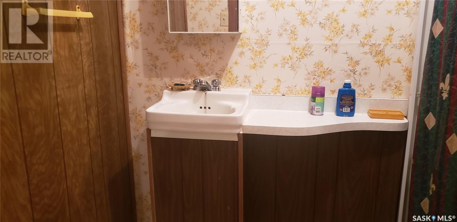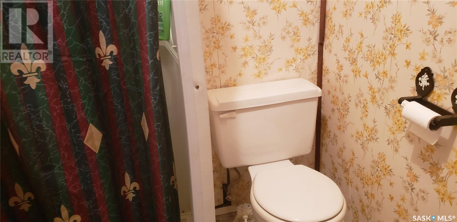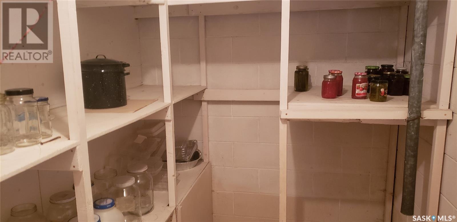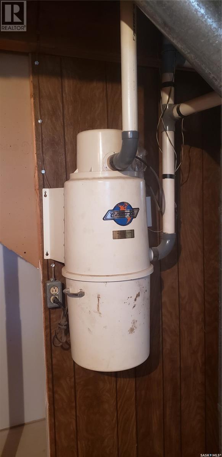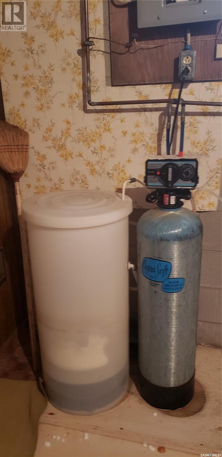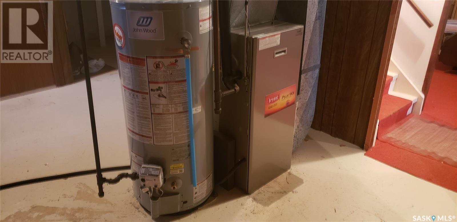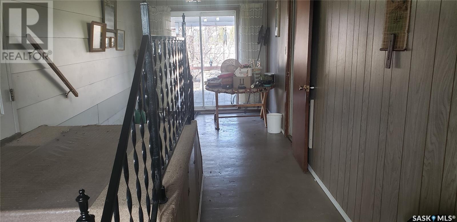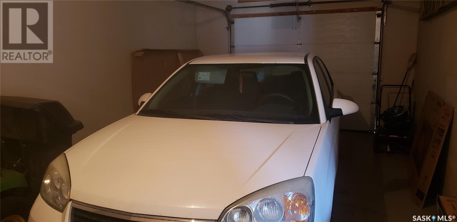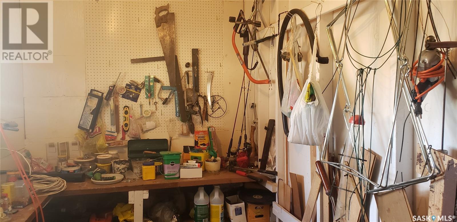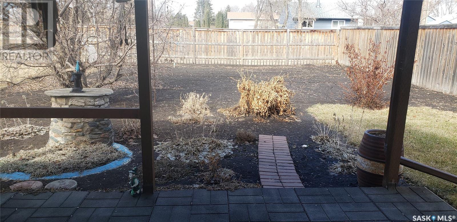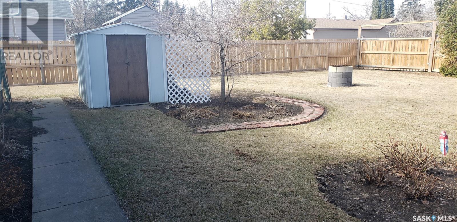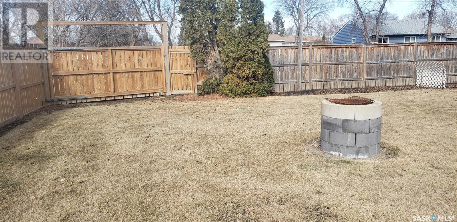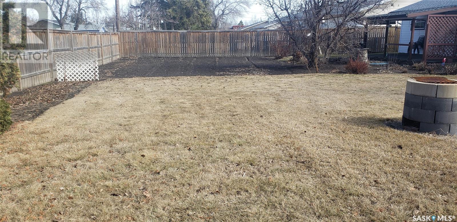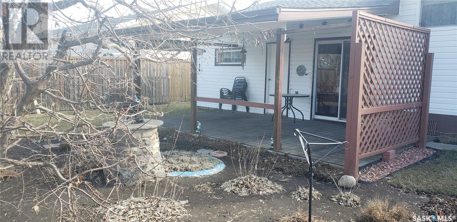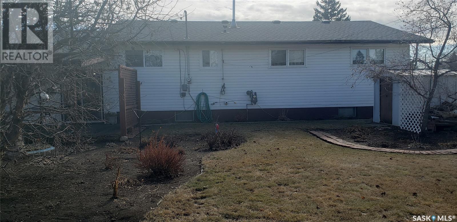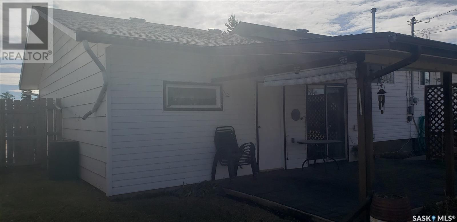3 Bedroom
2 Bathroom
1156 sqft
Bungalow
Forced Air
Lawn, Garden Area
$189,900
Very nice, one owner bungalow in Duck Lake. 1156 sq ft plus 221 sq ft of enclosed, heated breezeway with single attached garage. Garage is insulated with overhead door, and has a small workshop at front. 2 bedrooms and 1 bath up, 1 bedroom and 1 bath down. Plenty of room for a second bedroom in basement. Large main floor laundry with sink. Recent upgrades include some flooring, some windows and newer fixtures in main floor bathroom. New shingles in 2022. Large lot with beautiful back yard that includes covered patio, garden area and shed. New fence for entire yard in 2021 with gate for alley access. Triple car asphalt driveway. This house is in good condition and has been well maintained. $189,900 MLS (id:42386)
Property Details
|
MLS® Number
|
SK965562 |
|
Property Type
|
Single Family |
|
Features
|
Treed, Lane, Rectangular |
|
Structure
|
Patio(s) |
Building
|
Bathroom Total
|
2 |
|
Bedrooms Total
|
3 |
|
Appliances
|
Washer, Refrigerator, Dryer, Microwave, Freezer, Window Coverings, Garage Door Opener Remote(s), Hood Fan, Storage Shed, Stove |
|
Architectural Style
|
Bungalow |
|
Basement Development
|
Finished |
|
Basement Type
|
Full (finished) |
|
Constructed Date
|
1974 |
|
Heating Fuel
|
Electric, Natural Gas |
|
Heating Type
|
Forced Air |
|
Stories Total
|
1 |
|
Size Interior
|
1156 Sqft |
|
Type
|
House |
Parking
|
Attached Garage
|
|
|
Parking Space(s)
|
4 |
Land
|
Acreage
|
No |
|
Fence Type
|
Fence |
|
Landscape Features
|
Lawn, Garden Area |
|
Size Frontage
|
86 Ft |
|
Size Irregular
|
86x122 |
|
Size Total Text
|
86x122 |
Rooms
| Level |
Type |
Length |
Width |
Dimensions |
|
Basement |
Bedroom |
16 ft ,4 in |
14 ft ,4 in |
16 ft ,4 in x 14 ft ,4 in |
|
Basement |
3pc Bathroom |
5 ft |
7 ft ,6 in |
5 ft x 7 ft ,6 in |
|
Basement |
Family Room |
38 ft |
11 ft ,6 in |
38 ft x 11 ft ,6 in |
|
Main Level |
Kitchen |
8 ft ,6 in |
11 ft |
8 ft ,6 in x 11 ft |
|
Main Level |
Dining Room |
8 ft ,8 in |
10 ft ,6 in |
8 ft ,8 in x 10 ft ,6 in |
|
Main Level |
Living Room |
21 ft ,6 in |
12 ft |
21 ft ,6 in x 12 ft |
|
Main Level |
Bedroom |
10 ft ,10 in |
12 ft ,6 in |
10 ft ,10 in x 12 ft ,6 in |
|
Main Level |
Bedroom |
10 ft ,10 in |
11 ft ,4 in |
10 ft ,10 in x 11 ft ,4 in |
|
Main Level |
3pc Bathroom |
4 ft ,9 in |
11 ft ,4 in |
4 ft ,9 in x 11 ft ,4 in |
|
Main Level |
Laundry Room |
6 ft ,6 in |
11 ft ,4 in |
6 ft ,6 in x 11 ft ,4 in |
|
Main Level |
Mud Room |
8 ft ,6 in |
26 ft |
8 ft ,6 in x 26 ft |
https://www.realtor.ca/real-estate/26732999/340-4th-street-duck-lake
