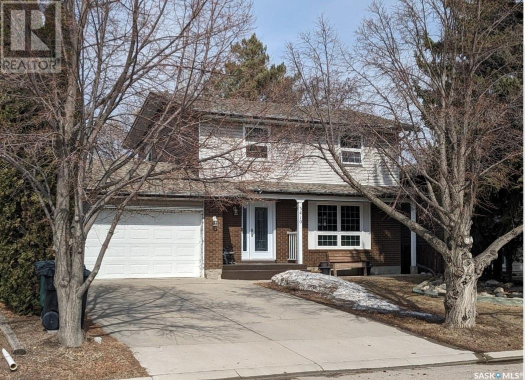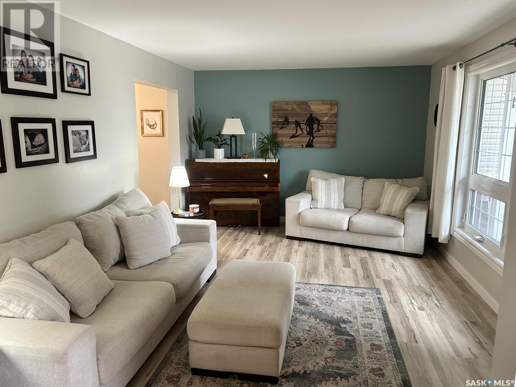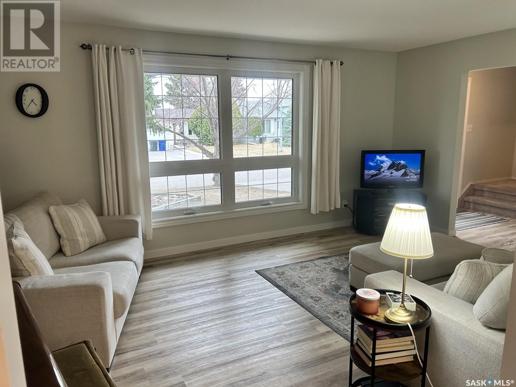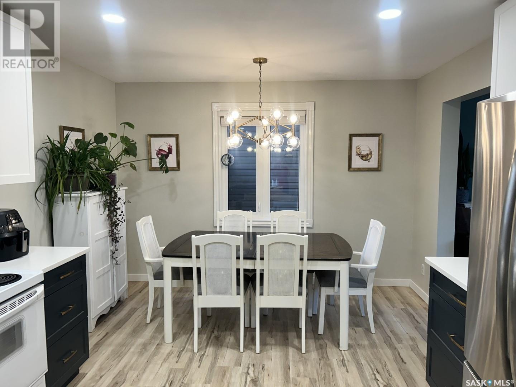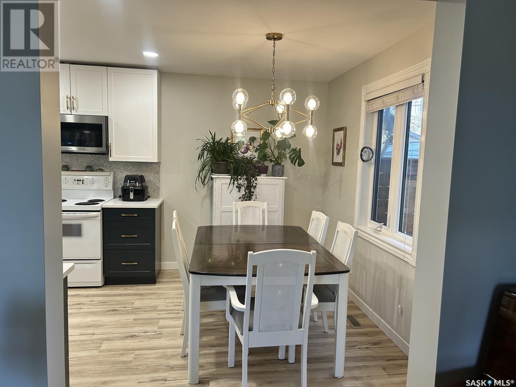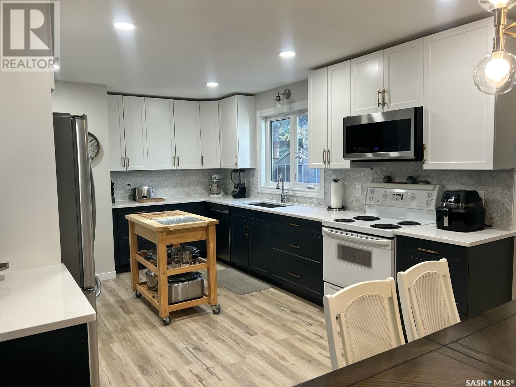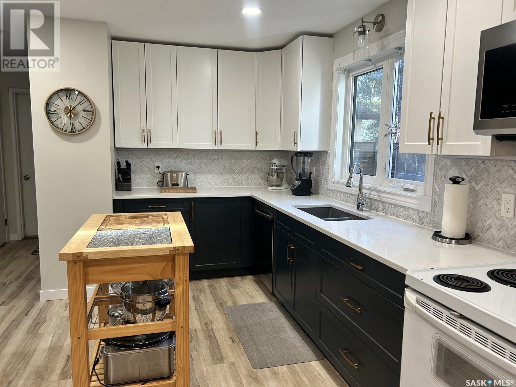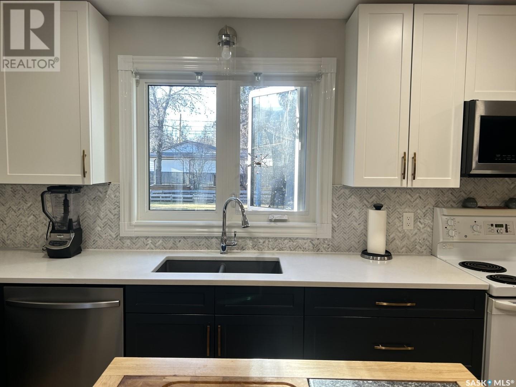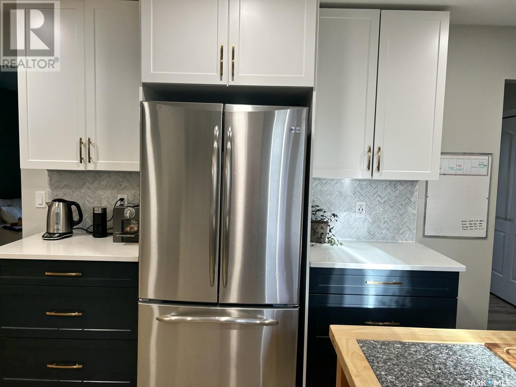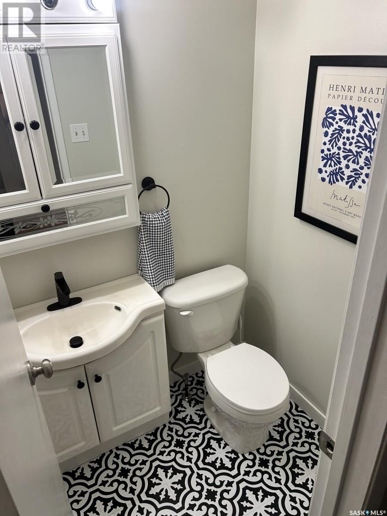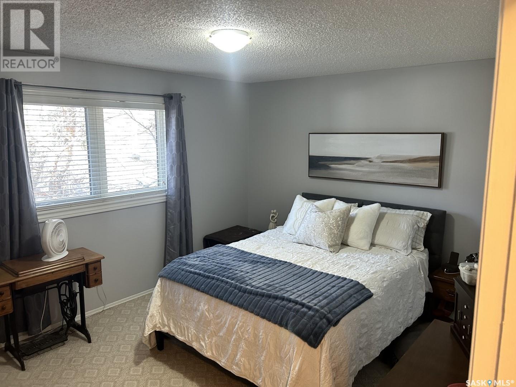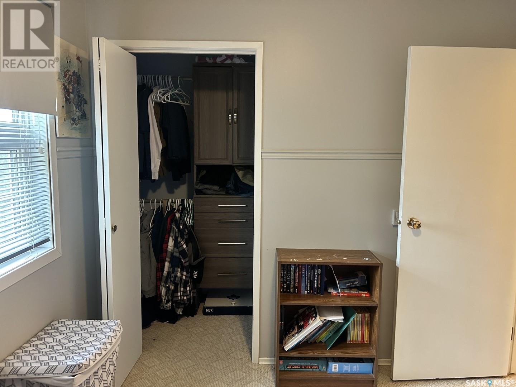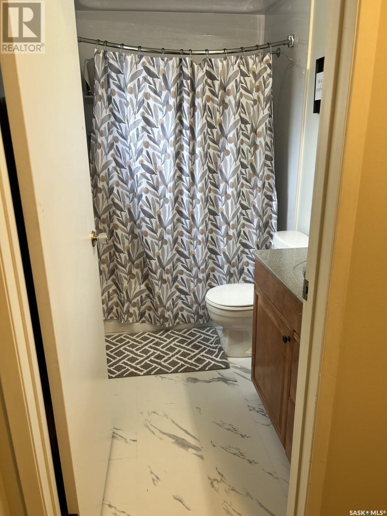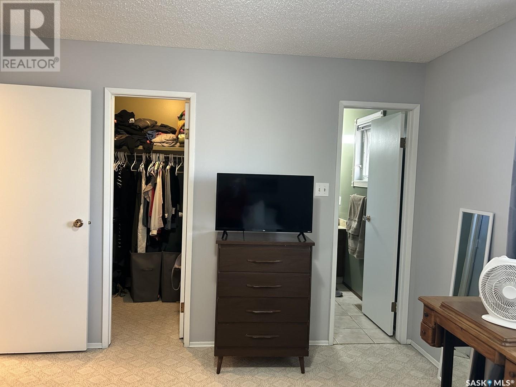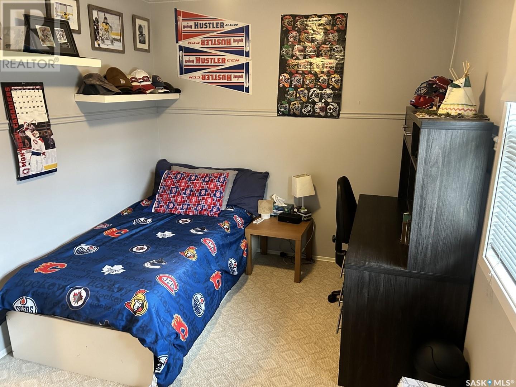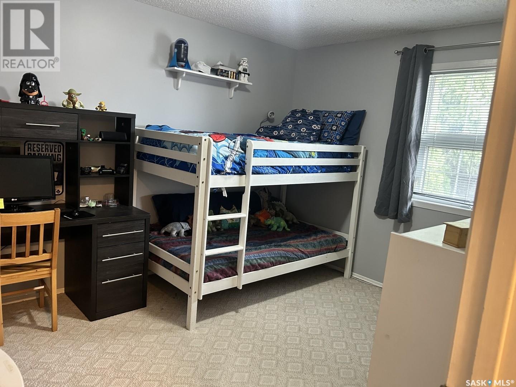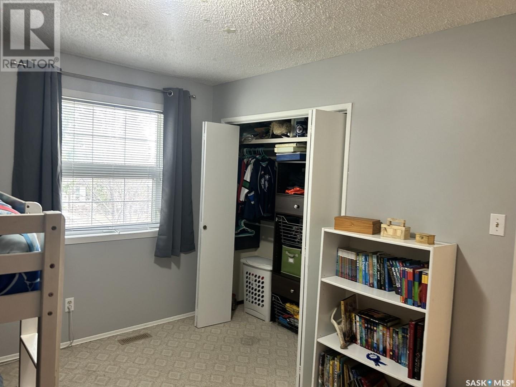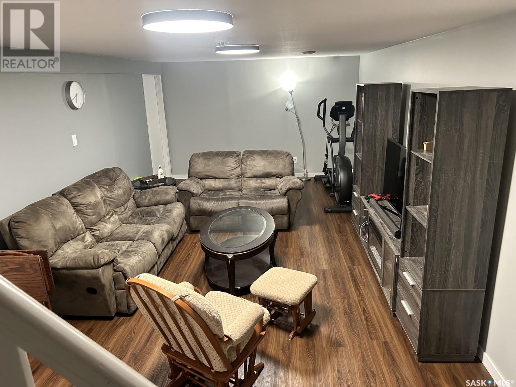4 Bedroom
3 Bathroom
1428 sqft
2 Level
Central Air Conditioning
Forced Air
Underground Sprinkler, Garden Area
$579,000
Perfect for any family. This 2 storey house is nestled on a quiet street in Montgomery backing a beautiful quiet park. 3 +1 bedrooms, 3 bathrooms, attached heated double car garage. New shingles in 2020, new triple pane windows in 2020. Full kitchen renovation with open concept kitchen and dinning room, quartz counters and tones of storage and counter space. Backyard has beautiful well established trees, new fencing and a double RV gate with RV parking and back alley access. Quick possession available. (id:42386)
Property Details
|
MLS® Number
|
SK966500 |
|
Property Type
|
Single Family |
|
Neigbourhood
|
Montgomery Place |
|
Features
|
Treed, Other, Double Width Or More Driveway |
|
Structure
|
Patio(s) |
Building
|
Bathroom Total
|
3 |
|
Bedrooms Total
|
4 |
|
Appliances
|
Washer, Refrigerator, Dishwasher, Dryer, Microwave, Alarm System, Window Coverings, Garage Door Opener Remote(s), Storage Shed, Stove |
|
Architectural Style
|
2 Level |
|
Basement Development
|
Finished |
|
Basement Type
|
Full, Remodeled Basement (finished) |
|
Constructed Date
|
1981 |
|
Cooling Type
|
Central Air Conditioning |
|
Fire Protection
|
Alarm System |
|
Heating Fuel
|
Natural Gas |
|
Heating Type
|
Forced Air |
|
Stories Total
|
2 |
|
Size Interior
|
1428 Sqft |
|
Type
|
House |
Parking
|
Attached Garage
|
|
|
R V
|
|
|
Heated Garage
|
|
|
Parking Space(s)
|
4 |
Land
|
Acreage
|
No |
|
Fence Type
|
Fence |
|
Landscape Features
|
Underground Sprinkler, Garden Area |
|
Size Frontage
|
56 Ft |
|
Size Irregular
|
7336.00 |
|
Size Total
|
7336 Sqft |
|
Size Total Text
|
7336 Sqft |
Rooms
| Level |
Type |
Length |
Width |
Dimensions |
|
Second Level |
Primary Bedroom |
13 ft ,11 in |
11 ft ,6 in |
13 ft ,11 in x 11 ft ,6 in |
|
Second Level |
3pc Ensuite Bath |
7 ft ,4 in |
5 ft ,10 in |
7 ft ,4 in x 5 ft ,10 in |
|
Second Level |
Bedroom |
10 ft ,7 in |
8 ft ,9 in |
10 ft ,7 in x 8 ft ,9 in |
|
Second Level |
Bedroom |
12 ft ,2 in |
10 ft ,3 in |
12 ft ,2 in x 10 ft ,3 in |
|
Second Level |
4pc Bathroom |
8 ft ,6 in |
5 ft |
8 ft ,6 in x 5 ft |
|
Basement |
Family Room |
23 ft ,3 in |
12 ft ,2 in |
23 ft ,3 in x 12 ft ,2 in |
|
Basement |
Bedroom |
10 ft ,11 in |
8 ft ,9 in |
10 ft ,11 in x 8 ft ,9 in |
|
Basement |
Laundry Room |
17 ft ,2 in |
11 ft |
17 ft ,2 in x 11 ft |
|
Main Level |
Living Room |
17 ft ,2 in |
11 ft ,10 in |
17 ft ,2 in x 11 ft ,10 in |
|
Main Level |
Kitchen/dining Room |
21 ft ,8 in |
11 ft ,8 in |
21 ft ,8 in x 11 ft ,8 in |
|
Main Level |
2pc Bathroom |
4 ft ,10 in |
4 ft ,2 in |
4 ft ,10 in x 4 ft ,2 in |
https://www.realtor.ca/real-estate/26769490/3410-cassino-avenue-saskatoon-montgomery-place
